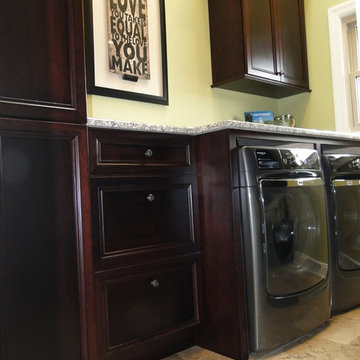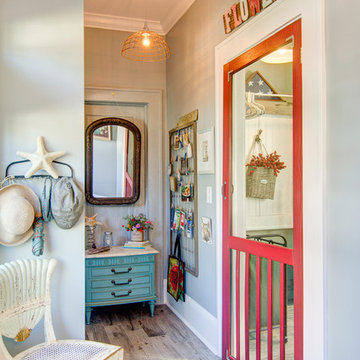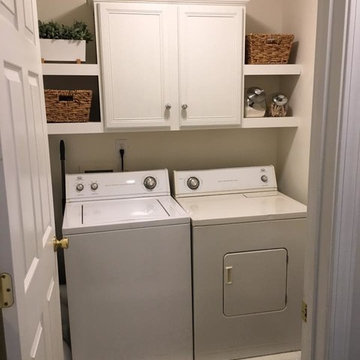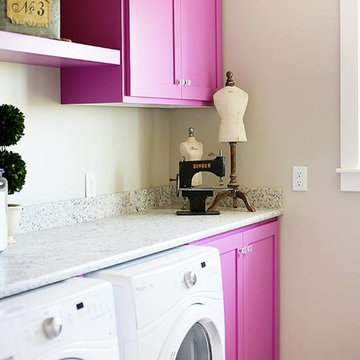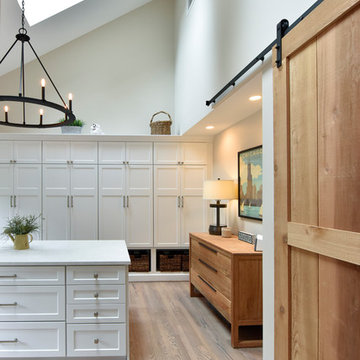Hauswirtschaftsraum Ideen und Design
Suche verfeinern:
Budget
Sortieren nach:Heute beliebt
101 – 120 von 328 Fotos
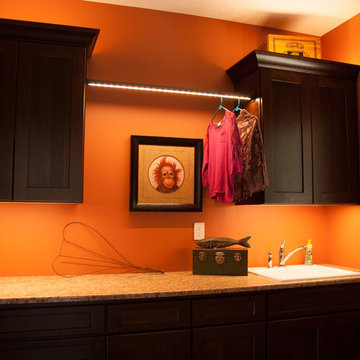
LED Lighted Closet Rod from Task Lighting Corp.
Klassischer Hauswirtschaftsraum in Sonstige
Klassischer Hauswirtschaftsraum in Sonstige
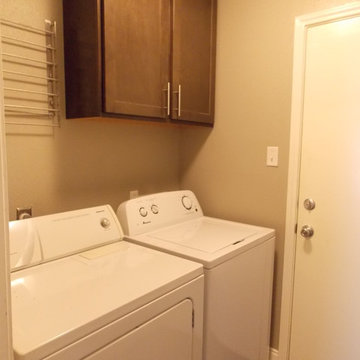
The utility room also need extra storage so we added cabinets and a clothes drying rack.
Zweizeilige, Kleine Moderne Waschküche mit flächenbündigen Schrankfronten, grauen Schränken, grauer Wandfarbe, Porzellan-Bodenfliesen und Waschmaschine und Trockner nebeneinander in Austin
Zweizeilige, Kleine Moderne Waschküche mit flächenbündigen Schrankfronten, grauen Schränken, grauer Wandfarbe, Porzellan-Bodenfliesen und Waschmaschine und Trockner nebeneinander in Austin
Finden Sie den richtigen Experten für Ihr Projekt
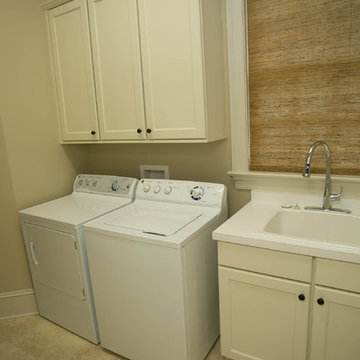
Eileen Casey
Zweizeilige, Mittelgroße Klassische Waschküche mit Schrankfronten mit vertiefter Füllung, weißen Schränken, Waschmaschine und Trockner nebeneinander und Einbauwaschbecken in New Orleans
Zweizeilige, Mittelgroße Klassische Waschküche mit Schrankfronten mit vertiefter Füllung, weißen Schränken, Waschmaschine und Trockner nebeneinander und Einbauwaschbecken in New Orleans
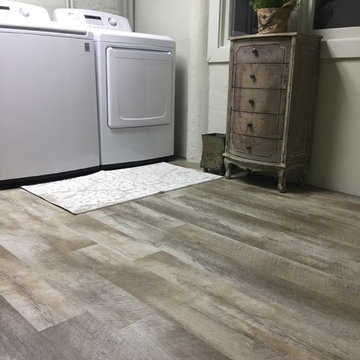
Einzeilige, Mittelgroße Rustikale Waschküche mit weißer Wandfarbe, Vinylboden und Waschmaschine und Trockner nebeneinander in Sonstige
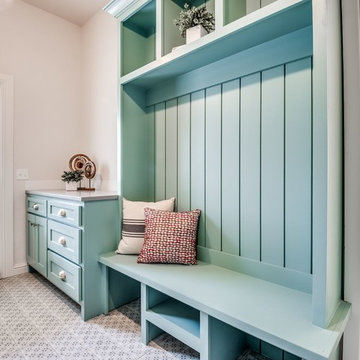
Stay organized with the help of this hall tree and built-in storage in the laundry room.
Große, Zweizeilige Country Waschküche mit beiger Wandfarbe, Keramikboden, buntem Boden, Schrankfronten im Shaker-Stil, blauen Schränken, Quarzwerkstein-Arbeitsplatte, Waschmaschine und Trockner nebeneinander und grauer Arbeitsplatte in Oklahoma City
Große, Zweizeilige Country Waschküche mit beiger Wandfarbe, Keramikboden, buntem Boden, Schrankfronten im Shaker-Stil, blauen Schränken, Quarzwerkstein-Arbeitsplatte, Waschmaschine und Trockner nebeneinander und grauer Arbeitsplatte in Oklahoma City
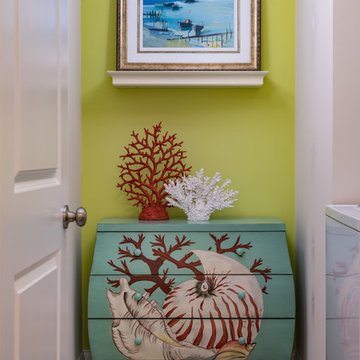
Matt Parvin Photography
Einzeiliger, Kleiner Maritimer Hauswirtschaftsraum mit Waschmaschinenschrank, gelber Wandfarbe, Keramikboden und Waschmaschine und Trockner nebeneinander in Wilmington
Einzeiliger, Kleiner Maritimer Hauswirtschaftsraum mit Waschmaschinenschrank, gelber Wandfarbe, Keramikboden und Waschmaschine und Trockner nebeneinander in Wilmington
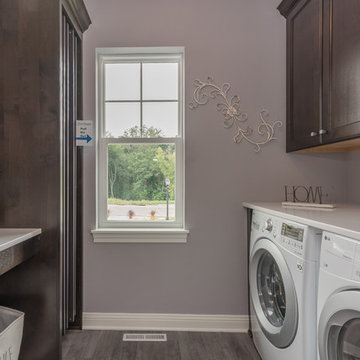
Laundry Room
Zweizeilige, Mittelgroße Klassische Waschküche mit Schrankfronten mit vertiefter Füllung, dunklen Holzschränken, Laminat-Arbeitsplatte, lila Wandfarbe, Porzellan-Bodenfliesen, Waschmaschine und Trockner nebeneinander, grauem Boden und grauer Arbeitsplatte in Milwaukee
Zweizeilige, Mittelgroße Klassische Waschküche mit Schrankfronten mit vertiefter Füllung, dunklen Holzschränken, Laminat-Arbeitsplatte, lila Wandfarbe, Porzellan-Bodenfliesen, Waschmaschine und Trockner nebeneinander, grauem Boden und grauer Arbeitsplatte in Milwaukee
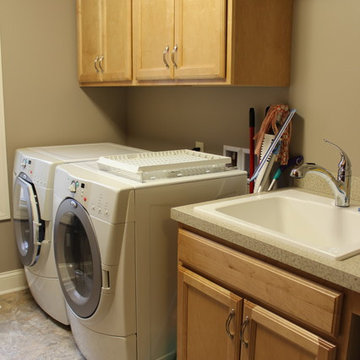
In this new construction home, we worked with the builder to provide cabinets and countertop materials. The cabinets installed in the laundry room are Medallion Silverline Liberty Door, Maple Wood ½ overlay with Wheat Stain accented with Open Arched Pull in Chrome. A laminate countertop with self-edge was installed on the countertop.
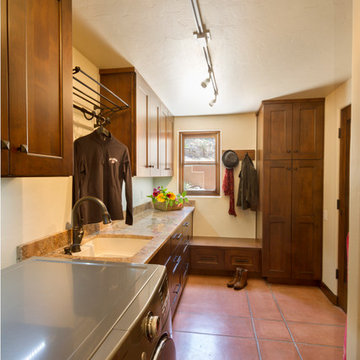
Photography by Jeffrey Volker
Einzeilige Mediterrane Waschküche mit Schrankfronten mit vertiefter Füllung, hellbraunen Holzschränken, Granit-Arbeitsplatte, beiger Wandfarbe, Keramikboden, Waschmaschine und Trockner nebeneinander und Unterbauwaschbecken in Phoenix
Einzeilige Mediterrane Waschküche mit Schrankfronten mit vertiefter Füllung, hellbraunen Holzschränken, Granit-Arbeitsplatte, beiger Wandfarbe, Keramikboden, Waschmaschine und Trockner nebeneinander und Unterbauwaschbecken in Phoenix
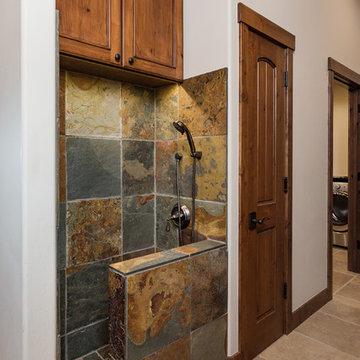
Located in the quaint town of Pagosa Springs and designed to capture the surrounding breathtaking mountain views, this mountain transitional home, doesn't disappoint! With a nod to a rustic mountain lodge, this custom home features an expansive great room with custom stone fireplace, rustic log timbers and trusses, an open kitchen with custom copper hood, and a wine cellar fit for the wine enthusiast. The spa-like master suite is perfect for relaxing with beautiful stone fireplace, personal coffee bar, and sauna. Wind down the beautiful wood stairs and step into a cozy media room with walk up bar or relax in the guest bath with a shower and tub cladded in reclaimed wood tile. Overlooking the mountains and accented in timber and stone, this Pagosa Springs home left no detail untouched.
Photos by Scott Griggs
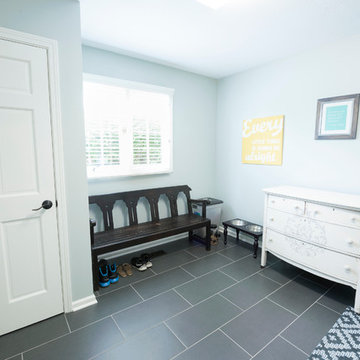
Mittelgroßer Klassischer Hauswirtschaftsraum mit Waschmaschinenschrank, grauer Wandfarbe, Porzellan-Bodenfliesen und Waschmaschine und Trockner nebeneinander in Indianapolis
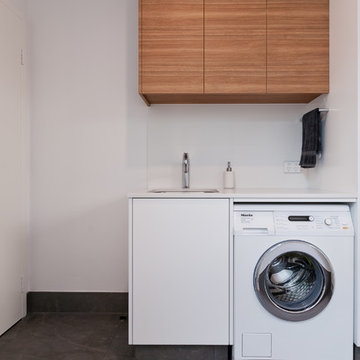
Multifunktionaler, Einzeiliger, Mittelgroßer Moderner Hauswirtschaftsraum mit Unterbauwaschbecken, flächenbündigen Schrankfronten, hellen Holzschränken, Quarzwerkstein-Arbeitsplatte, weißer Wandfarbe, Porzellan-Bodenfliesen, grauem Boden und weißer Arbeitsplatte in Perth
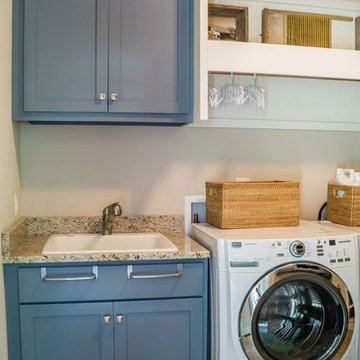
Hauswirtschaftsraum mit blauen Schränken, Waschmaschine und Trockner nebeneinander und Granit-Arbeitsplatte in Nashville
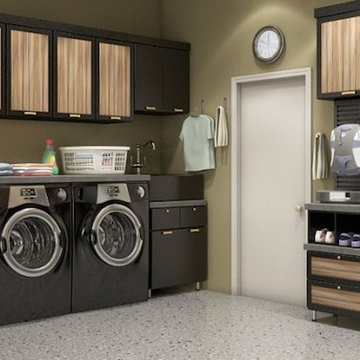
The most used room in the home needs as much organization and attention as the rest! Create a custom laundry room that houses all of the cleaning supplies, towels, and has room for hanging dry your clothing. Mud rooms in Florida have turned into the "rain free room". Hang here your wet umbrellas, soiled shoes, and hang your hat. Whatever your need, we can create the perfect organizational space!
Hauswirtschaftsraum Ideen und Design
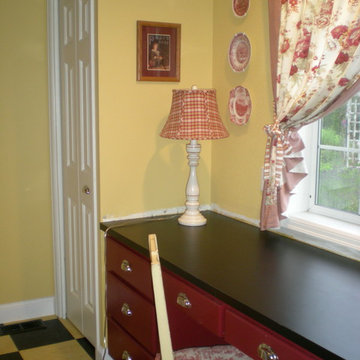
For this makeover, we replaced the vinyl floor with yellow and black checkerboard Marmoleum tiles, painted the oak cabinets red, added vintage style chrome drawer pulls, added black formica for inexpensive durability, painted the walls yellow, removed the plastic deep sink and oak cabinet, added a vintage style Kohler wall mount deep sink, decorated with red toile and Waverly fabrics.
6
