Hauswirtschaftsraum in L-Form mit beigen Schränken Ideen und Design
Suche verfeinern:
Budget
Sortieren nach:Heute beliebt
1 – 20 von 253 Fotos
1 von 3

Architecture: Noble Johnson Architects
Interior Design: Rachel Hughes - Ye Peddler
Photography: Garett + Carrie Buell of Studiobuell/ studiobuell.com
Große Klassische Waschküche in L-Form mit Unterbauwaschbecken, Schrankfronten im Shaker-Stil, beigen Schränken, Quarzwerkstein-Arbeitsplatte, weißer Wandfarbe, Porzellan-Bodenfliesen, Waschmaschine und Trockner nebeneinander und weißer Arbeitsplatte in Nashville
Große Klassische Waschküche in L-Form mit Unterbauwaschbecken, Schrankfronten im Shaker-Stil, beigen Schränken, Quarzwerkstein-Arbeitsplatte, weißer Wandfarbe, Porzellan-Bodenfliesen, Waschmaschine und Trockner nebeneinander und weißer Arbeitsplatte in Nashville
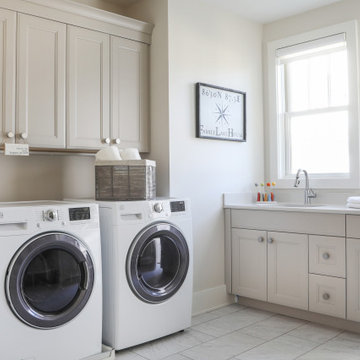
LOWELL CUSTOM HOMES, LAKE GENEVA, WI Custom Home built on beautiful Geneva Lake features New England Shingle Style architecture on the exterior with a thoroughly modern twist to the interior. Artistic and handcrafted elements are showcased throughout the detailed finishes and furnishings.
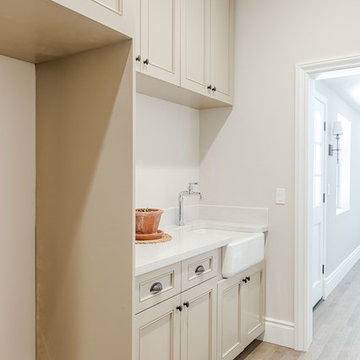
Mel Carll
Kleine Klassische Waschküche in L-Form mit Landhausspüle, Kassettenfronten, beigen Schränken, weißer Wandfarbe, Keramikboden, Waschmaschine und Trockner nebeneinander, grauem Boden und weißer Arbeitsplatte in Los Angeles
Kleine Klassische Waschküche in L-Form mit Landhausspüle, Kassettenfronten, beigen Schränken, weißer Wandfarbe, Keramikboden, Waschmaschine und Trockner nebeneinander, grauem Boden und weißer Arbeitsplatte in Los Angeles
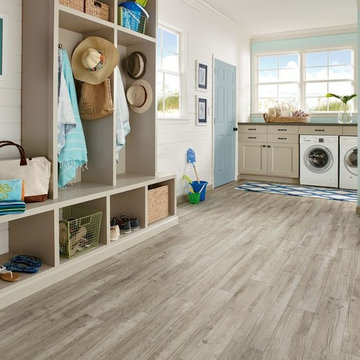
Multifunktionaler, Großer Maritimer Hauswirtschaftsraum in L-Form mit beigen Schränken, blauer Wandfarbe, Vinylboden, Waschmaschine und Trockner nebeneinander und Schrankfronten im Shaker-Stil in Wichita

Our studio designed this luxury home by incorporating the house's sprawling golf course views. This resort-like home features three stunning bedrooms, a luxurious master bath with a freestanding tub, a spacious kitchen, a stylish formal living room, a cozy family living room, and an elegant home bar.
We chose a neutral palette throughout the home to amplify the bright, airy appeal of the home. The bedrooms are all about elegance and comfort, with soft furnishings and beautiful accessories. We added a grey accent wall with geometric details in the bar area to create a sleek, stylish look. The attractive backsplash creates an interesting focal point in the kitchen area and beautifully complements the gorgeous countertops. Stunning lighting, striking artwork, and classy decor make this lovely home look sophisticated, cozy, and luxurious.
---
Project completed by Wendy Langston's Everything Home interior design firm, which serves Carmel, Zionsville, Fishers, Westfield, Noblesville, and Indianapolis.
For more about Everything Home, see here: https://everythinghomedesigns.com/
To learn more about this project, see here:
https://everythinghomedesigns.com/portfolio/modern-resort-living/

Multifunktionaler, Mittelgroßer Klassischer Hauswirtschaftsraum in L-Form mit beigen Schränken, beiger Wandfarbe, Teppichboden, Waschmaschine und Trockner gestapelt und beigem Boden in Omaha

The best of past and present architectural styles combine in this welcoming, farmhouse-inspired design. Clad in low-maintenance siding, the distinctive exterior has plenty of street appeal, with its columned porch, multiple gables, shutters and interesting roof lines. Other exterior highlights included trusses over the garage doors, horizontal lap siding and brick and stone accents. The interior is equally impressive, with an open floor plan that accommodates today’s family and modern lifestyles. An eight-foot covered porch leads into a large foyer and a powder room. Beyond, the spacious first floor includes more than 2,000 square feet, with one side dominated by public spaces that include a large open living room, centrally located kitchen with a large island that seats six and a u-shaped counter plan, formal dining area that seats eight for holidays and special occasions and a convenient laundry and mud room. The left side of the floor plan contains the serene master suite, with an oversized master bath, large walk-in closet and 16 by 18-foot master bedroom that includes a large picture window that lets in maximum light and is perfect for capturing nearby views. Relax with a cup of morning coffee or an evening cocktail on the nearby covered patio, which can be accessed from both the living room and the master bedroom. Upstairs, an additional 900 square feet includes two 11 by 14-foot upper bedrooms with bath and closet and a an approximately 700 square foot guest suite over the garage that includes a relaxing sitting area, galley kitchen and bath, perfect for guests or in-laws.
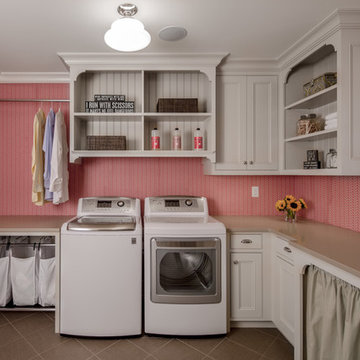
Farm Kid Studios
Klassische Waschküche in L-Form mit Unterbauwaschbecken, beigen Schränken, rosa Wandfarbe, Waschmaschine und Trockner nebeneinander und Kassettenfronten in Minneapolis
Klassische Waschküche in L-Form mit Unterbauwaschbecken, beigen Schränken, rosa Wandfarbe, Waschmaschine und Trockner nebeneinander und Kassettenfronten in Minneapolis

These photos are accredited to Diamond Cabinetry of Master Brand Cabinets. Diamond is a semi-custom cabinet line that allows for entry level custom cabinet modifications. They provide a wide selection of wood species,construction levels, premium finishes in stains, paints and glazes. Along with multiple door styles and interior accessories, this cabinetry is fitting for all styles!

This Altadena home is the perfect example of modern farmhouse flair. The powder room flaunts an elegant mirror over a strapping vanity; the butcher block in the kitchen lends warmth and texture; the living room is replete with stunning details like the candle style chandelier, the plaid area rug, and the coral accents; and the master bathroom’s floor is a gorgeous floor tile.
Project designed by Courtney Thomas Design in La Cañada. Serving Pasadena, Glendale, Monrovia, San Marino, Sierra Madre, South Pasadena, and Altadena.
For more about Courtney Thomas Design, click here: https://www.courtneythomasdesign.com/
To learn more about this project, click here:
https://www.courtneythomasdesign.com/portfolio/new-construction-altadena-rustic-modern/

Moderner Hauswirtschaftsraum in L-Form mit Landhausspüle, flächenbündigen Schrankfronten, beigen Schränken, beiger Wandfarbe, hellem Holzboden, Waschmaschine und Trockner gestapelt, beigem Boden und grauer Arbeitsplatte in Grand Rapids

Laundry and Hobby Room
Drawers sized for wrapping paper, ribbon rolls, gift bags and supplies
Custom bulletin board and magnetic chalk boards
Multifunktionaler, Großer Klassischer Hauswirtschaftsraum in L-Form mit Unterbauwaschbecken, beigen Schränken, beiger Wandfarbe, Schieferboden, Waschmaschine und Trockner nebeneinander und Schrankfronten mit vertiefter Füllung in Houston
Multifunktionaler, Großer Klassischer Hauswirtschaftsraum in L-Form mit Unterbauwaschbecken, beigen Schränken, beiger Wandfarbe, Schieferboden, Waschmaschine und Trockner nebeneinander und Schrankfronten mit vertiefter Füllung in Houston

Due to the cramped nature of the original space, the powder room and adjacent laundry room were relocated to the home’s new addition and the kitchen layout was reformatted to improve workflow.
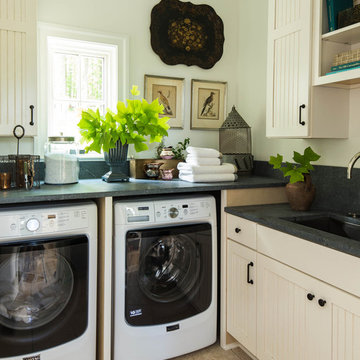
Photography by Laurey Glenn
Mittelgroße Landhausstil Waschküche in L-Form mit Schrankfronten im Shaker-Stil, beigen Schränken, Waschmaschine und Trockner nebeneinander, Speckstein-Arbeitsplatte, Unterbauwaschbecken und weißer Wandfarbe in Sonstige
Mittelgroße Landhausstil Waschküche in L-Form mit Schrankfronten im Shaker-Stil, beigen Schränken, Waschmaschine und Trockner nebeneinander, Speckstein-Arbeitsplatte, Unterbauwaschbecken und weißer Wandfarbe in Sonstige

Miro Dvorscak
Peterson Homebuilders, Inc.
329 Design
Geräumige Klassische Waschküche in L-Form mit Unterbauwaschbecken, Schrankfronten mit vertiefter Füllung, beigen Schränken, Travertin, Waschmaschine und Trockner nebeneinander, beigem Boden, Quarzwerkstein-Arbeitsplatte und grauer Wandfarbe in Houston
Geräumige Klassische Waschküche in L-Form mit Unterbauwaschbecken, Schrankfronten mit vertiefter Füllung, beigen Schränken, Travertin, Waschmaschine und Trockner nebeneinander, beigem Boden, Quarzwerkstein-Arbeitsplatte und grauer Wandfarbe in Houston
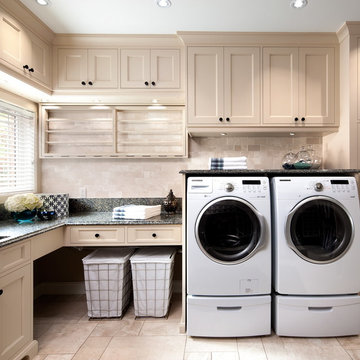
Multifunktionaler Klassischer Hauswirtschaftsraum in L-Form mit Schrankfronten mit vertiefter Füllung, beigen Schränken, Waschmaschine und Trockner nebeneinander und schwarzer Arbeitsplatte in Toronto

This kitchen used an in-frame design with mainly one painted colour, that being the Farrow & Ball Old White. This was accented with natural oak on the island unit pillars and on the bespoke cooker hood canopy. The Island unit features slide away tray storage on one side with tongue and grove panelling most of the way round. All of the Cupboard internals in this kitchen where clad in a Birch veneer.
The main Focus of the kitchen was a Mercury Range Cooker in Blueberry. Above the Mercury cooker was a bespoke hood canopy designed to be at the correct height in a very low ceiling room. The sink and tap where from Franke, the sink being a VBK 720 twin bowl ceramic sink and a Franke Venician tap in chrome.
The whole kitchen was topped of in a beautiful granite called Ivory Fantasy in a 30mm thickness with pencil round edge profile.

Tripp Smith Photography
Architect: Architecture +
Multifunktionaler, Mittelgroßer Klassischer Hauswirtschaftsraum in L-Form mit Unterbauwaschbecken, Schrankfronten im Shaker-Stil, beigen Schränken, Quarzwerkstein-Arbeitsplatte, blauer Wandfarbe, Porzellan-Bodenfliesen, Waschmaschine und Trockner nebeneinander, buntem Boden und beiger Arbeitsplatte in Charleston
Multifunktionaler, Mittelgroßer Klassischer Hauswirtschaftsraum in L-Form mit Unterbauwaschbecken, Schrankfronten im Shaker-Stil, beigen Schränken, Quarzwerkstein-Arbeitsplatte, blauer Wandfarbe, Porzellan-Bodenfliesen, Waschmaschine und Trockner nebeneinander, buntem Boden und beiger Arbeitsplatte in Charleston

Large, stainless steel sink with wall faucet that has a sprinkler head makes bath time easier. This unique space is loaded with amenities devoted to pampering four-legged family members, including an island for brushing, built-in water fountain, and hideaway food dish holders.
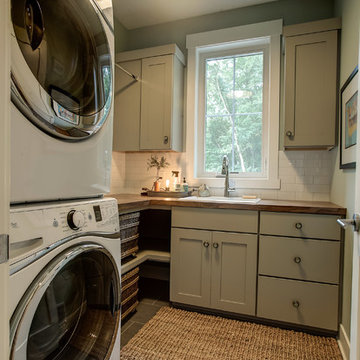
Kleine Retro Waschküche in L-Form mit Einbauwaschbecken, Schrankfronten im Shaker-Stil, beigen Schränken, Arbeitsplatte aus Holz, grauer Wandfarbe, Waschmaschine und Trockner gestapelt und beigem Boden in Grand Rapids
Hauswirtschaftsraum in L-Form mit beigen Schränken Ideen und Design
1