Hauswirtschaftsraum in L-Form mit brauner Wandfarbe Ideen und Design
Suche verfeinern:
Budget
Sortieren nach:Heute beliebt
1 – 20 von 52 Fotos
1 von 3

Multifunktionaler Klassischer Hauswirtschaftsraum in L-Form mit Landhausspüle, Schrankfronten im Shaker-Stil, hellbraunen Holzschränken, brauner Wandfarbe, Waschmaschine und Trockner nebeneinander, grauer Arbeitsplatte und braunem Holzboden in Charlotte

These photos are accredited to Diamond Cabinetry of Master Brand Cabinets. Diamond is a semi-custom cabinet line that allows for entry level custom cabinet modifications. They provide a wide selection of wood species,construction levels, premium finishes in stains, paints and glazes. Along with multiple door styles and interior accessories, this cabinetry is fitting for all styles!

JS Gibson
Großer Klassischer Hauswirtschaftsraum in L-Form mit Unterbauwaschbecken, profilierten Schrankfronten, weißen Schränken, brauner Wandfarbe, dunklem Holzboden, Waschmaschine und Trockner nebeneinander und schwarzem Boden in Charleston
Großer Klassischer Hauswirtschaftsraum in L-Form mit Unterbauwaschbecken, profilierten Schrankfronten, weißen Schränken, brauner Wandfarbe, dunklem Holzboden, Waschmaschine und Trockner nebeneinander und schwarzem Boden in Charleston

We wanted to showcase a fun multi-purpose room, combining a laundry room, pet supplies/bed and wrapping paper center.
Using Current frame-less cabinets, we show as much of the product as possible in a small space:
Lazy susan
Stack of 4 drawers (each drawer being a different box and glide offered in the line)
Pull out ironing board
Stacked washer and dryer
Clothes rod for both hanging clothes and wrapping paper
Open shelves
Square corner wall
Pull out hamper baskets
Pet bed
Tip up door
Open shelves with pull out hampers
We also wanted to combine cabinet materials with high gloss white laminate upper cabinets and Spokane lower cabinets. Keeping a budget in mind, plastic laminate counter tops with white wood-grain imprint and a top-mounted sink were used.

Todd Myra Photography
Multifunktionaler, Mittelgroßer Rustikaler Hauswirtschaftsraum in L-Form mit Unterbauwaschbecken, profilierten Schrankfronten, hellbraunen Holzschränken, brauner Wandfarbe, Waschmaschine und Trockner nebeneinander, braunem Boden und Keramikboden in Minneapolis
Multifunktionaler, Mittelgroßer Rustikaler Hauswirtschaftsraum in L-Form mit Unterbauwaschbecken, profilierten Schrankfronten, hellbraunen Holzschränken, brauner Wandfarbe, Waschmaschine und Trockner nebeneinander, braunem Boden und Keramikboden in Minneapolis
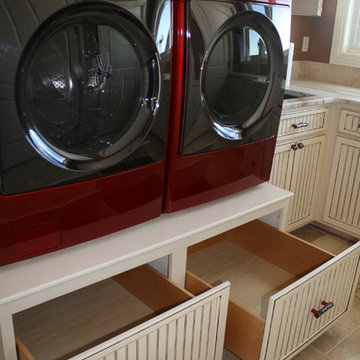
Mittelgroße Klassische Waschküche in L-Form mit Unterbauwaschbecken, Kassettenfronten, weißen Schränken, Marmor-Arbeitsplatte, brauner Wandfarbe, Keramikboden und Waschmaschine und Trockner nebeneinander in Houston
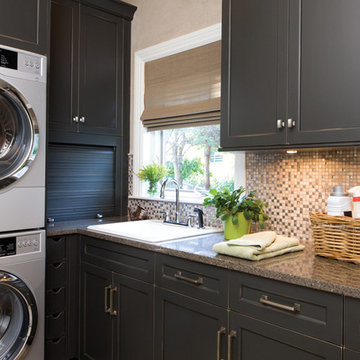
Große Klassische Waschküche in L-Form mit Einbauwaschbecken, Schrankfronten im Shaker-Stil, schwarzen Schränken, Granit-Arbeitsplatte, brauner Wandfarbe und Waschmaschine und Trockner gestapelt in Sonstige
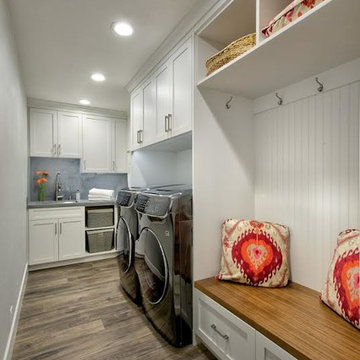
This white shaker style transitional laundry room features a sink, hanging pole, two hampers pull out, and baskets. the grey color quartz countertop and backsplash look like concrete. The laundry room acts as a mudroom as well with a walnut veneer seating bench.
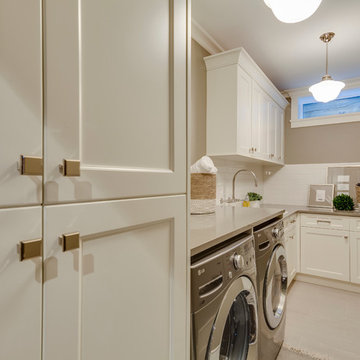
award winning builder, crown molding, luxurious, pendant light, white trim
Mittelgroße Klassische Waschküche in L-Form mit Unterbauwaschbecken, Schrankfronten mit vertiefter Füllung, weißen Schränken, Granit-Arbeitsplatte, brauner Wandfarbe, Waschmaschine und Trockner nebeneinander, beigem Boden und beiger Arbeitsplatte in Vancouver
Mittelgroße Klassische Waschküche in L-Form mit Unterbauwaschbecken, Schrankfronten mit vertiefter Füllung, weißen Schränken, Granit-Arbeitsplatte, brauner Wandfarbe, Waschmaschine und Trockner nebeneinander, beigem Boden und beiger Arbeitsplatte in Vancouver
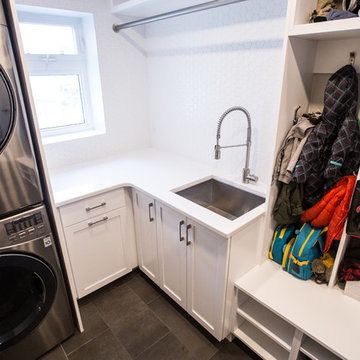
Photo by Naked Rain Creative
Multifunktionaler, Mittelgroßer Moderner Hauswirtschaftsraum in L-Form mit Unterbauwaschbecken, Schrankfronten mit vertiefter Füllung, weißen Schränken, Quarzwerkstein-Arbeitsplatte, brauner Wandfarbe, Porzellan-Bodenfliesen und Waschmaschine und Trockner gestapelt in Edmonton
Multifunktionaler, Mittelgroßer Moderner Hauswirtschaftsraum in L-Form mit Unterbauwaschbecken, Schrankfronten mit vertiefter Füllung, weißen Schränken, Quarzwerkstein-Arbeitsplatte, brauner Wandfarbe, Porzellan-Bodenfliesen und Waschmaschine und Trockner gestapelt in Edmonton
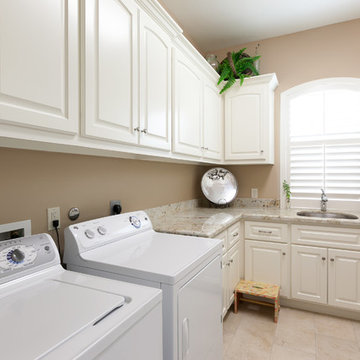
Connie Anderson Photography, Purser Architectural
Klassische Waschküche in L-Form mit Unterbauwaschbecken, profilierten Schrankfronten, weißen Schränken, brauner Wandfarbe und Waschmaschine und Trockner nebeneinander in Houston
Klassische Waschküche in L-Form mit Unterbauwaschbecken, profilierten Schrankfronten, weißen Schränken, brauner Wandfarbe und Waschmaschine und Trockner nebeneinander in Houston

Multifunktionaler, Mittelgroßer Rustikaler Hauswirtschaftsraum in L-Form mit hellbraunen Holzschränken, Laminat-Arbeitsplatte, dunklem Holzboden, Einbauwaschbecken und brauner Wandfarbe in Sonstige
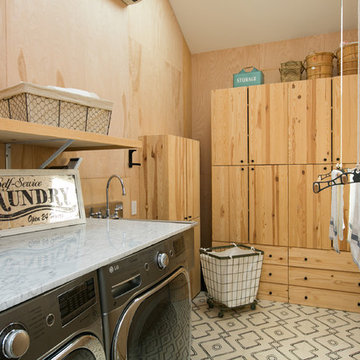
Sherri Johnson
Landhaus Waschküche in L-Form mit Ausgussbecken, flächenbündigen Schrankfronten, hellbraunen Holzschränken, brauner Wandfarbe, Waschmaschine und Trockner nebeneinander, weißem Boden und weißer Arbeitsplatte in Los Angeles
Landhaus Waschküche in L-Form mit Ausgussbecken, flächenbündigen Schrankfronten, hellbraunen Holzschränken, brauner Wandfarbe, Waschmaschine und Trockner nebeneinander, weißem Boden und weißer Arbeitsplatte in Los Angeles
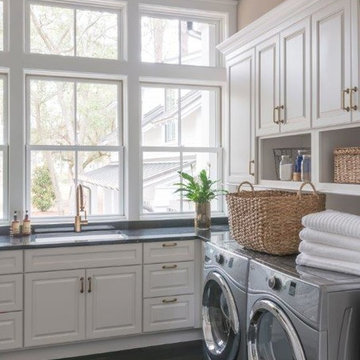
Multifunktionaler, Mittelgroßer Klassischer Hauswirtschaftsraum in L-Form mit Unterbauwaschbecken, profilierten Schrankfronten, weißen Schränken, brauner Wandfarbe, dunklem Holzboden und Waschmaschine und Trockner nebeneinander in Charleston
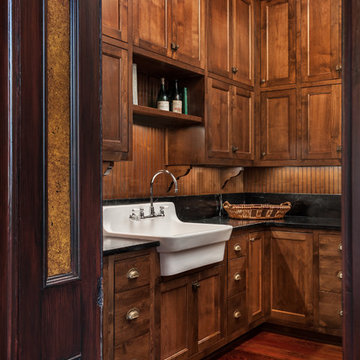
This space off of the kitchen serves as both laundry and pantry. The cast iron sink and soapstone counters are a nod to the historical significance of this home.
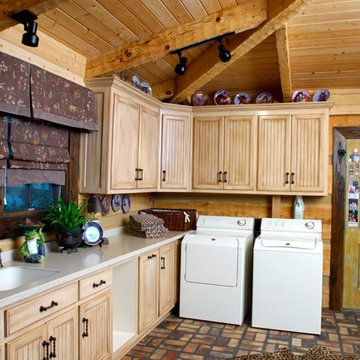
Although they were happy living in Tuscaloosa, Alabama, Bill and Kay Barkley longed to call Prairie Oaks Ranch, their 5,000-acre working cattle ranch, home. Wanting to preserve what was already there, the Barkleys chose a Timberlake-style log home with similar design features such as square logs and dovetail notching.
The Barkleys worked closely with Hearthstone and general contractor Harold Tucker to build their single-level, 4,848-square-foot home crafted of eastern white pine logs. But it is inside where Southern hospitality and log-home grandeur are taken to a new level of sophistication with it’s elaborate and eclectic mix of old and new. River rock fireplaces in the formal and informal living rooms, numerous head mounts and beautifully worn furniture add to the rural charm.
One of the home's most unique features is the front door, which was salvaged from an old Irish castle. Kay discovered it at market in High Point, North Carolina. Weighing in at nearly 1,000 pounds, the door and its casing had to be set with eight-inch long steel bolts.
The home is positioned so that the back screened porch overlooks the valley and one of the property's many lakes. When the sun sets, lighted fountains in the lake turn on, creating the perfect ending to any day. “I wanted our home to have contrast,” shares Kay. “So many log homes reflect a ski lodge or they have a country or a Southwestern theme; I wanted my home to have a mix of everything.” And surprisingly, it all comes together beautifully.
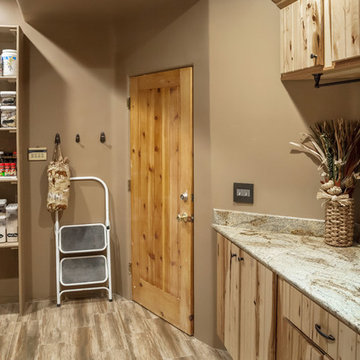
Multifunktionaler Klassischer Hauswirtschaftsraum in L-Form mit Unterbauwaschbecken, Kassettenfronten, hellen Holzschränken, Granit-Arbeitsplatte, brauner Wandfarbe, Keramikboden und Waschmaschine und Trockner nebeneinander in Phoenix
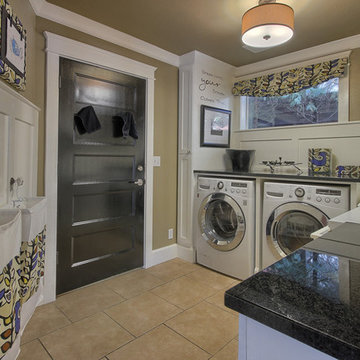
Bob Blandy, Medallion Services
Multifunktionaler, Mittelgroßer Stilmix Hauswirtschaftsraum in L-Form mit Schrankfronten mit vertiefter Füllung, weißen Schränken, Granit-Arbeitsplatte, brauner Wandfarbe, Porzellan-Bodenfliesen und Waschmaschine und Trockner nebeneinander in Sonstige
Multifunktionaler, Mittelgroßer Stilmix Hauswirtschaftsraum in L-Form mit Schrankfronten mit vertiefter Füllung, weißen Schränken, Granit-Arbeitsplatte, brauner Wandfarbe, Porzellan-Bodenfliesen und Waschmaschine und Trockner nebeneinander in Sonstige
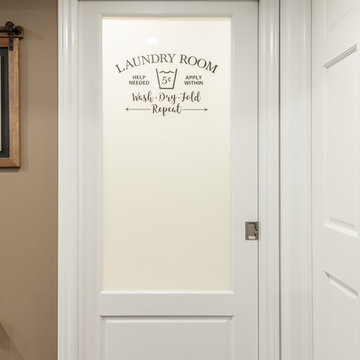
Transitional pocket door style with frosted glass and applied decal
Mittelgroße Klassische Waschküche in L-Form mit profilierten Schrankfronten, grünen Schränken, Quarzwerkstein-Arbeitsplatte, bunter Arbeitsplatte, Landhausspüle, brauner Wandfarbe, braunem Holzboden, Waschmaschine und Trockner nebeneinander und braunem Boden in Ottawa
Mittelgroße Klassische Waschküche in L-Form mit profilierten Schrankfronten, grünen Schränken, Quarzwerkstein-Arbeitsplatte, bunter Arbeitsplatte, Landhausspüle, brauner Wandfarbe, braunem Holzboden, Waschmaschine und Trockner nebeneinander und braunem Boden in Ottawa
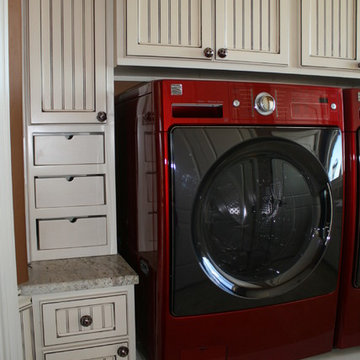
Mittelgroße Klassische Waschküche in L-Form mit Unterbauwaschbecken, weißen Schränken, Marmor-Arbeitsplatte, brauner Wandfarbe, Keramikboden, Waschmaschine und Trockner nebeneinander und Schrankfronten mit vertiefter Füllung in Houston
Hauswirtschaftsraum in L-Form mit brauner Wandfarbe Ideen und Design
1