Hauswirtschaftsraum in L-Form mit Schieferboden Ideen und Design
Suche verfeinern:
Budget
Sortieren nach:Heute beliebt
1 – 20 von 146 Fotos
1 von 3

Multifunktionaler Country Hauswirtschaftsraum in L-Form mit Landhausspüle, Schrankfronten mit vertiefter Füllung, roten Schränken, Granit-Arbeitsplatte, bunten Wänden, Schieferboden, Waschmaschine und Trockner versteckt, buntem Boden, weißer Arbeitsplatte und Tapetenwänden in Sonstige
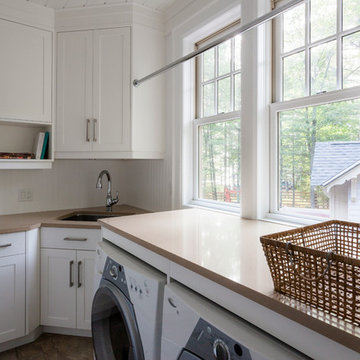
Multifunktionaler, Mittelgroßer Moderner Hauswirtschaftsraum in L-Form mit Unterbauwaschbecken, Schrankfronten im Shaker-Stil, weißen Schränken, Quarzit-Arbeitsplatte, weißer Wandfarbe, Schieferboden und Waschmaschine und Trockner nebeneinander in Toronto

Contractor George W. Combs of George W. Combs, Inc. enlarged this colonial style home by adding an extension including a two car garage, a second story Master Suite, a sunroom, extended dining area, a mudroom, side entry hall, a third story staircase and a basement playroom.
Interior Design by Amy Luria of Luria Design & Style

©Finished Basement Company
Full laundry room with utility sink and storage
Mittelgroße Klassische Waschküche in L-Form mit Ausgussbecken, profilierten Schrankfronten, dunklen Holzschränken, Mineralwerkstoff-Arbeitsplatte, gelber Wandfarbe, Schieferboden, Waschmaschine und Trockner nebeneinander, braunem Boden und beiger Arbeitsplatte in Denver
Mittelgroße Klassische Waschküche in L-Form mit Ausgussbecken, profilierten Schrankfronten, dunklen Holzschränken, Mineralwerkstoff-Arbeitsplatte, gelber Wandfarbe, Schieferboden, Waschmaschine und Trockner nebeneinander, braunem Boden und beiger Arbeitsplatte in Denver

Great views from this beautiful and efficient laundry room.
Große Rustikale Waschküche in L-Form mit Unterbauwaschbecken, Schrankfronten mit vertiefter Füllung, hellbraunen Holzschränken, Granit-Arbeitsplatte, Schieferboden und Waschmaschine und Trockner nebeneinander in Chicago
Große Rustikale Waschküche in L-Form mit Unterbauwaschbecken, Schrankfronten mit vertiefter Füllung, hellbraunen Holzschränken, Granit-Arbeitsplatte, Schieferboden und Waschmaschine und Trockner nebeneinander in Chicago

Madeline Harper Photography
Multifunktionaler, Mittelgroßer Klassischer Hauswirtschaftsraum in L-Form mit Unterbauwaschbecken, Schrankfronten im Shaker-Stil, weißen Schränken, Quarzit-Arbeitsplatte, grauer Wandfarbe, Schieferboden, Waschmaschine und Trockner nebeneinander, schwarzem Boden und grauer Arbeitsplatte in Austin
Multifunktionaler, Mittelgroßer Klassischer Hauswirtschaftsraum in L-Form mit Unterbauwaschbecken, Schrankfronten im Shaker-Stil, weißen Schränken, Quarzit-Arbeitsplatte, grauer Wandfarbe, Schieferboden, Waschmaschine und Trockner nebeneinander, schwarzem Boden und grauer Arbeitsplatte in Austin
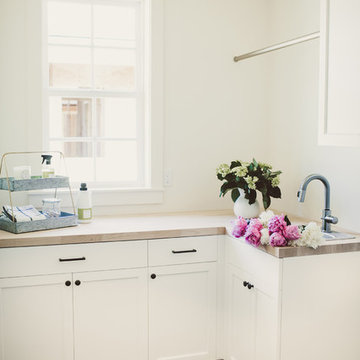
Kleine Landhausstil Waschküche in L-Form mit Schrankfronten im Shaker-Stil, weißen Schränken, Arbeitsplatte aus Holz, weißer Wandfarbe, Schieferboden, Waschmaschine und Trockner nebeneinander und Einbauwaschbecken in Portland

In this renovation, the once-framed closed-in double-door closet in the laundry room was converted to a locker storage system with room for roll-out laundry basket drawer and a broom closet. The laundry soap is contained in the large drawer beside the washing machine. Behind the mirror, an oversized custom medicine cabinet houses small everyday items such as shoe polish, small tools, masks...etc. The off-white cabinetry and slate were existing. To blend in the off-white cabinetry, walnut accents were added with black hardware. The wallcovering was custom-designed to feature line drawings of the owner's various dog breeds. A magnetic chalkboard for pinning up art creations and important reminders finishes off the side gable next to the full-size upright freezer unit.

Laundry room
Christopher Stark Photo
Multifunktionaler, Mittelgroßer Landhaus Hauswirtschaftsraum in L-Form mit Unterbauwaschbecken, Quarzwerkstein-Arbeitsplatte, weißer Wandfarbe, Schieferboden, Waschmaschine und Trockner nebeneinander, Schrankfronten im Shaker-Stil und roten Schränken in San Francisco
Multifunktionaler, Mittelgroßer Landhaus Hauswirtschaftsraum in L-Form mit Unterbauwaschbecken, Quarzwerkstein-Arbeitsplatte, weißer Wandfarbe, Schieferboden, Waschmaschine und Trockner nebeneinander, Schrankfronten im Shaker-Stil und roten Schränken in San Francisco

Karen was an existing client of ours who was tired of the crowded and cluttered laundry/mudroom that did not work well for her young family. The washer and dryer were right in the line of traffic when you stepped in her back entry from the garage and there was a lack of a bench for changing shoes/boots.
Planning began… then along came a twist! A new puppy that will grow to become a fair sized dog would become part of the family. Could the design accommodate dog grooming and a daytime “kennel” for when the family is away?
Having two young boys, Karen wanted to have custom features that would make housekeeping easier so custom drawer drying racks and ironing board were included in the design. All slab-style cabinet and drawer fronts are sturdy and easy to clean and the family’s coats and necessities are hidden from view while close at hand.
The selected quartz countertops, slate flooring and honed marble wall tiles will provide a long life for this hard working space. The enameled cast iron sink which fits puppy to full-sized dog (given a boost) was outfitted with a faucet conducive to dog washing, as well as, general clean up. And the piece de resistance is the glass, Dutch pocket door which makes the family dog feel safe yet secure with a view into the rest of the house. Karen and her family enjoy the organized, tidy space and how it works for them.
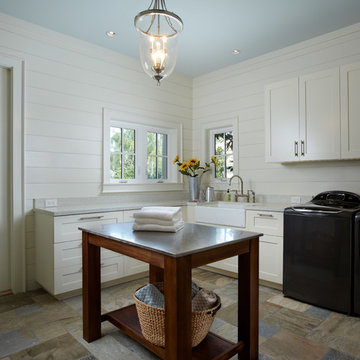
Marc Rutenberg Homes
Großer Klassischer Hauswirtschaftsraum in L-Form mit Landhausspüle, Schrankfronten im Shaker-Stil, weißen Schränken, Granit-Arbeitsplatte, weißer Wandfarbe, Schieferboden und Waschmaschine und Trockner nebeneinander in Tampa
Großer Klassischer Hauswirtschaftsraum in L-Form mit Landhausspüle, Schrankfronten im Shaker-Stil, weißen Schränken, Granit-Arbeitsplatte, weißer Wandfarbe, Schieferboden und Waschmaschine und Trockner nebeneinander in Tampa

Mittelgroße Rustikale Waschküche in L-Form mit Unterbauwaschbecken, Schrankfronten mit vertiefter Füllung, dunklen Holzschränken, Arbeitsplatte aus Fliesen, beiger Wandfarbe, Schieferboden, Waschmaschine und Trockner gestapelt, braunem Boden und beiger Arbeitsplatte in Sonstige
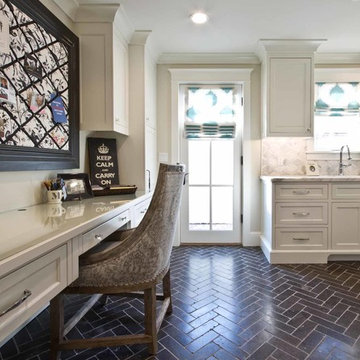
Multifunktionaler, Großer Country Hauswirtschaftsraum in L-Form mit Unterbauwaschbecken, Schrankfronten mit vertiefter Füllung, weißen Schränken, Marmor-Arbeitsplatte, grauer Wandfarbe, Schieferboden und schwarzem Boden in Phoenix
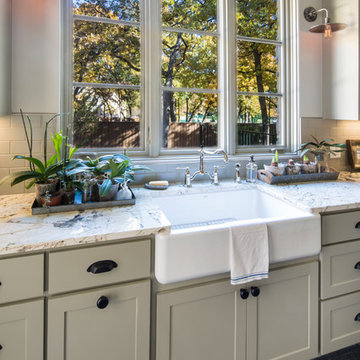
Mittelgroße Landhausstil Waschküche in L-Form mit Landhausspüle, Schrankfronten im Shaker-Stil, weißen Schränken, Marmor-Arbeitsplatte, weißer Wandfarbe, Schieferboden und Waschmaschine und Trockner nebeneinander in Dallas
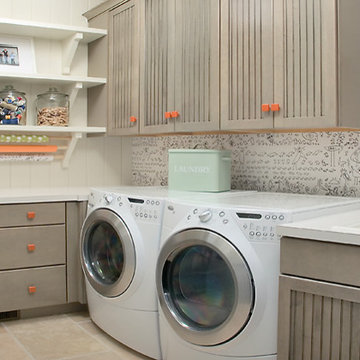
Packed with cottage attributes, Sunset View features an open floor plan without sacrificing intimate spaces. Detailed design elements and updated amenities add both warmth and character to this multi-seasonal, multi-level Shingle-style-inspired home.
Columns, beams, half-walls and built-ins throughout add a sense of Old World craftsmanship. Opening to the kitchen and a double-sided fireplace, the dining room features a lounge area and a curved booth that seats up to eight at a time. When space is needed for a larger crowd, furniture in the sitting area can be traded for an expanded table and more chairs. On the other side of the fireplace, expansive lake views are the highlight of the hearth room, which features drop down steps for even more beautiful vistas.
An unusual stair tower connects the home’s five levels. While spacious, each room was designed for maximum living in minimum space. In the lower level, a guest suite adds additional accommodations for friends or family. On the first level, a home office/study near the main living areas keeps family members close but also allows for privacy.
The second floor features a spacious master suite, a children’s suite and a whimsical playroom area. Two bedrooms open to a shared bath. Vanities on either side can be closed off by a pocket door, which allows for privacy as the child grows. A third bedroom includes a built-in bed and walk-in closet. A second-floor den can be used as a master suite retreat or an upstairs family room.
The rear entrance features abundant closets, a laundry room, home management area, lockers and a full bath. The easily accessible entrance allows people to come in from the lake without making a mess in the rest of the home. Because this three-garage lakefront home has no basement, a recreation room has been added into the attic level, which could also function as an additional guest room.

The laundry area features a fun ceramic tile design with open shelving and storage above the machine space.
Kleine Landhausstil Waschküche in L-Form mit Unterbauwaschbecken, flächenbündigen Schrankfronten, blauen Schränken, Quarzit-Arbeitsplatte, Küchenrückwand in Schwarz, Rückwand aus Zementfliesen, grauer Wandfarbe, Schieferboden, Waschmaschine und Trockner nebeneinander, grauem Boden und weißer Arbeitsplatte in Denver
Kleine Landhausstil Waschküche in L-Form mit Unterbauwaschbecken, flächenbündigen Schrankfronten, blauen Schränken, Quarzit-Arbeitsplatte, Küchenrückwand in Schwarz, Rückwand aus Zementfliesen, grauer Wandfarbe, Schieferboden, Waschmaschine und Trockner nebeneinander, grauem Boden und weißer Arbeitsplatte in Denver
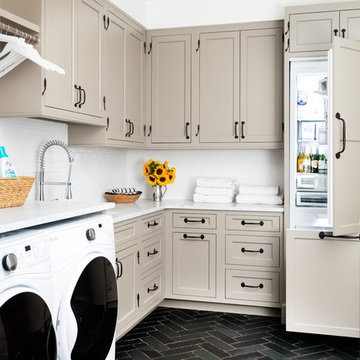
This laundry room offers so much more then just cleaning. Thermador fridges and a substantial amount of storage makes it easy to store items. The gray cabinets with the slate herringbone floors makes this laundry room a one of kind. Space planning and cabinetry: Jennifer Howard, JWH Construction: JWH Construction Management Photography: Tim Lenz.

www.steinbergerphotos.com
Geräumige Klassische Waschküche in L-Form mit Waschbecken, Schrankfronten im Shaker-Stil, weißen Schränken, beiger Wandfarbe, Waschmaschine und Trockner nebeneinander, grauem Boden, Arbeitsplatte aus Holz, Schieferboden und brauner Arbeitsplatte in Milwaukee
Geräumige Klassische Waschküche in L-Form mit Waschbecken, Schrankfronten im Shaker-Stil, weißen Schränken, beiger Wandfarbe, Waschmaschine und Trockner nebeneinander, grauem Boden, Arbeitsplatte aus Holz, Schieferboden und brauner Arbeitsplatte in Milwaukee
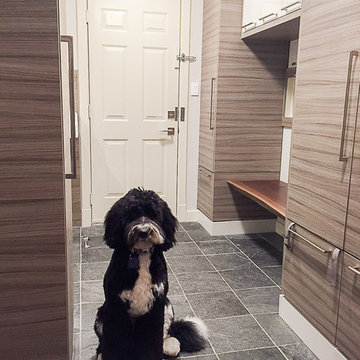
Karen was an existing client of ours who was tired of the crowded and cluttered laundry/mudroom that did not work well for her young family. The washer and dryer were right in the line of traffic when you stepped in her back entry from the garage and there was a lack of a bench for changing shoes/boots.
Planning began… then along came a twist! A new puppy that will grow to become a fair sized dog would become part of the family. Could the design accommodate dog grooming and a daytime “kennel” for when the family is away?
Having two young boys, Karen wanted to have custom features that would make housekeeping easier so custom drawer drying racks and ironing board were included in the design. All slab-style cabinet and drawer fronts are sturdy and easy to clean and the family’s coats and necessities are hidden from view while close at hand.
The selected quartz countertops, slate flooring and honed marble wall tiles will provide a long life for this hard working space. The enameled cast iron sink which fits puppy to full-sized dog (given a boost) was outfitted with a faucet conducive to dog washing, as well as, general clean up. And the piece de resistance is the glass, Dutch pocket door which makes the family dog feel safe yet secure with a view into the rest of the house. Karen and her family enjoy the organized, tidy space and how it works for them.

Nick McGinn
Multifunktionaler, Großer Klassischer Hauswirtschaftsraum in L-Form mit Waschbecken, Schrankfronten im Shaker-Stil, weißen Schränken, Kalkstein-Arbeitsplatte, weißer Wandfarbe, Schieferboden und Waschmaschine und Trockner nebeneinander in Nashville
Multifunktionaler, Großer Klassischer Hauswirtschaftsraum in L-Form mit Waschbecken, Schrankfronten im Shaker-Stil, weißen Schränken, Kalkstein-Arbeitsplatte, weißer Wandfarbe, Schieferboden und Waschmaschine und Trockner nebeneinander in Nashville
Hauswirtschaftsraum in L-Form mit Schieferboden Ideen und Design
1