Hauswirtschaftsraum in L-Form mit weißen Schränken Ideen und Design
Suche verfeinern:
Budget
Sortieren nach:Heute beliebt
21 – 40 von 2.997 Fotos
1 von 3
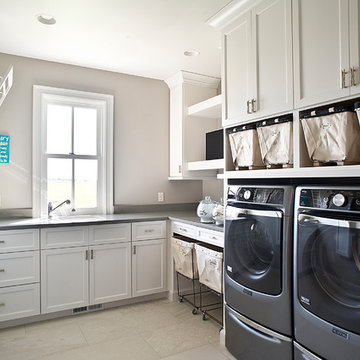
(c) Cipher Imaging Architectural Photography
Kleine Country Waschküche in L-Form mit Unterbauwaschbecken, profilierten Schrankfronten, weißen Schränken, Quarzwerkstein-Arbeitsplatte, beiger Wandfarbe, Porzellan-Bodenfliesen, Waschmaschine und Trockner nebeneinander und buntem Boden in Sonstige
Kleine Country Waschküche in L-Form mit Unterbauwaschbecken, profilierten Schrankfronten, weißen Schränken, Quarzwerkstein-Arbeitsplatte, beiger Wandfarbe, Porzellan-Bodenfliesen, Waschmaschine und Trockner nebeneinander und buntem Boden in Sonstige
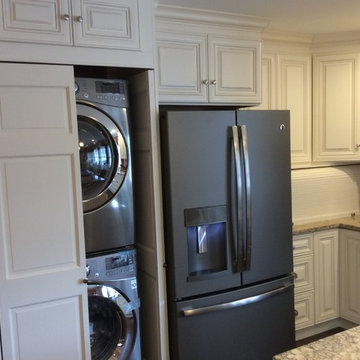
This beautiful newly designed kitchen has an appliance garage in the corner and conceals a washer/dryer. Looks like a pantry, but the pocket doors slide back into the cabinet. The large island contains many drawers and an under-the-counter frig. The serving bar provides all the amenities for great storage. Glass doors, wine rack, and two pantries. The clapboard gives it a country feel.
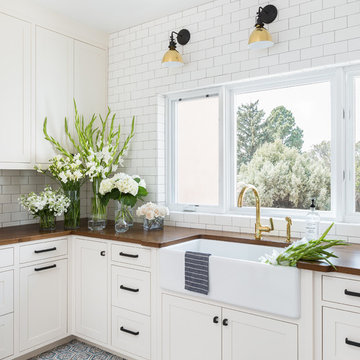
photo credit: Haris Kenjar
Hauswirtschaftsraum in L-Form mit Landhausspüle, weißen Schränken, Arbeitsplatte aus Holz, weißer Wandfarbe, Terrakottaboden, blauem Boden und Schrankfronten im Shaker-Stil in Albuquerque
Hauswirtschaftsraum in L-Form mit Landhausspüle, weißen Schränken, Arbeitsplatte aus Holz, weißer Wandfarbe, Terrakottaboden, blauem Boden und Schrankfronten im Shaker-Stil in Albuquerque
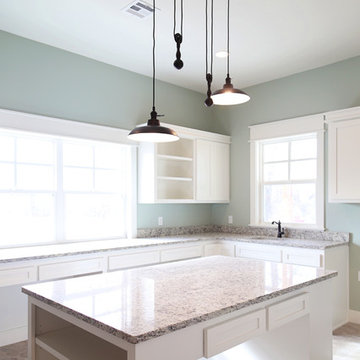
Sarah Baker Photos
Große Landhaus Waschküche in L-Form mit Unterbauwaschbecken, Schrankfronten im Shaker-Stil, weißen Schränken, Granit-Arbeitsplatte, blauer Wandfarbe, Keramikboden und beigem Boden in Sonstige
Große Landhaus Waschküche in L-Form mit Unterbauwaschbecken, Schrankfronten im Shaker-Stil, weißen Schränken, Granit-Arbeitsplatte, blauer Wandfarbe, Keramikboden und beigem Boden in Sonstige
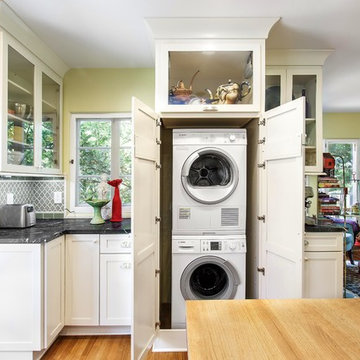
Ken Henry
Mittelgroßer Stilmix Hauswirtschaftsraum in L-Form mit Landhausspüle, Schrankfronten im Shaker-Stil, weißen Schränken, Speckstein-Arbeitsplatte, braunem Holzboden und schwarzer Arbeitsplatte in Orange County
Mittelgroßer Stilmix Hauswirtschaftsraum in L-Form mit Landhausspüle, Schrankfronten im Shaker-Stil, weißen Schränken, Speckstein-Arbeitsplatte, braunem Holzboden und schwarzer Arbeitsplatte in Orange County

Kleine Klassische Waschküche in L-Form mit Einbauwaschbecken, Schrankfronten im Shaker-Stil, weißen Schränken, Marmor-Arbeitsplatte, weißer Wandfarbe, Waschmaschine und Trockner nebeneinander, dunklem Holzboden, braunem Boden und weißer Arbeitsplatte in Miami
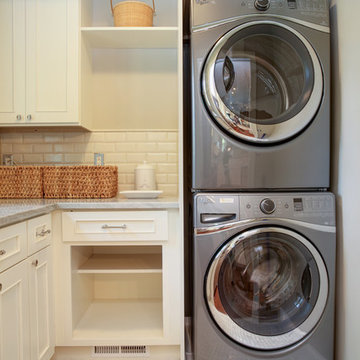
Kleine Klassische Waschküche in L-Form mit weißen Schränken, Marmor-Arbeitsplatte und Waschmaschine und Trockner gestapelt in Washington, D.C.
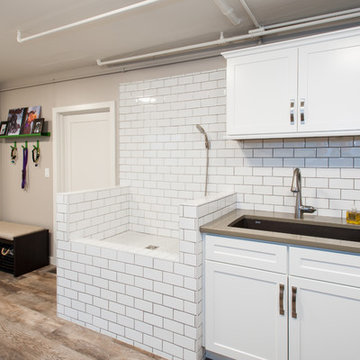
Lead Designer: Vawn Greany - Collaborative Interiors / Co-Designer: Trisha Gaffney Interiors / Cabinets: Dura Supreme provided by Collaborative Interiors / Contractor: Homeworks by Kelly / Photography: DC Photography
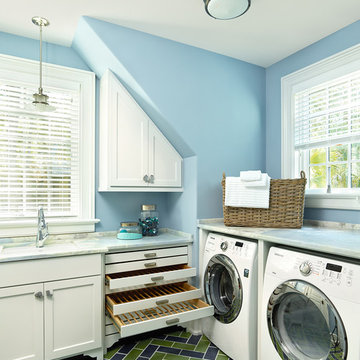
Holger Obenaus
Mittelgroße Klassische Waschküche in L-Form mit Unterbauwaschbecken, Schrankfronten im Shaker-Stil, weißen Schränken, blauer Wandfarbe, Waschmaschine und Trockner nebeneinander und buntem Boden in Charleston
Mittelgroße Klassische Waschküche in L-Form mit Unterbauwaschbecken, Schrankfronten im Shaker-Stil, weißen Schränken, blauer Wandfarbe, Waschmaschine und Trockner nebeneinander und buntem Boden in Charleston

AV Architects + Builders
Location: Falls Church, VA, USA
Our clients were a newly-wed couple looking to start a new life together. With a love for the outdoors and theirs dogs and cats, we wanted to create a design that wouldn’t make them sacrifice any of their hobbies or interests. We designed a floor plan to allow for comfortability relaxation, any day of the year. We added a mudroom complete with a dog bath at the entrance of the home to help take care of their pets and track all the mess from outside. We added multiple access points to outdoor covered porches and decks so they can always enjoy the outdoors, not matter the time of year. The second floor comes complete with the master suite, two bedrooms for the kids with a shared bath, and a guest room for when they have family over. The lower level offers all the entertainment whether it’s a large family room for movie nights or an exercise room. Additionally, the home has 4 garages for cars – 3 are attached to the home and one is detached and serves as a workshop for him.
The look and feel of the home is informal, casual and earthy as the clients wanted to feel relaxed at home. The materials used are stone, wood, iron and glass and the home has ample natural light. Clean lines, natural materials and simple details for relaxed casual living.
Stacy Zarin Photography

We wanted to showcase a fun multi-purpose room, combining a laundry room, pet supplies/bed and wrapping paper center.
Using Current frame-less cabinets, we show as much of the product as possible in a small space:
Lazy susan
Stack of 4 drawers (each drawer being a different box and glide offered in the line)
Pull out ironing board
Stacked washer and dryer
Clothes rod for both hanging clothes and wrapping paper
Open shelves
Square corner wall
Pull out hamper baskets
Pet bed
Tip up door
Open shelves with pull out hampers
We also wanted to combine cabinet materials with high gloss white laminate upper cabinets and Spokane lower cabinets. Keeping a budget in mind, plastic laminate counter tops with white wood-grain imprint and a top-mounted sink were used.
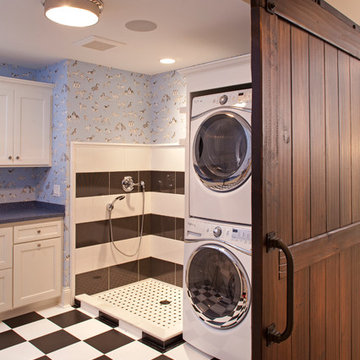
Große Klassische Waschküche in L-Form mit Schrankfronten mit vertiefter Füllung, weißen Schränken, blauer Wandfarbe, Keramikboden und Waschmaschine und Trockner gestapelt in Minneapolis

Kleine Klassische Waschküche in L-Form mit Einbauwaschbecken, Schrankfronten im Shaker-Stil, weißen Schränken, bunten Wänden, Waschmaschine und Trockner nebeneinander und grauer Arbeitsplatte in Minneapolis
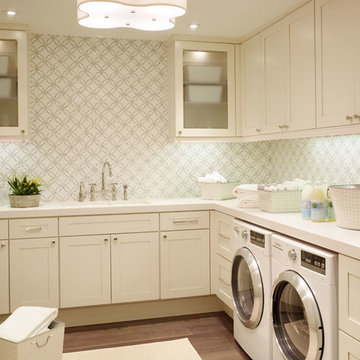
Modern laundry room with a marble mosaic backsplash. Please visit our website at www.french-brown.com to see more of our products.
Moderne Waschküche in L-Form mit braunem Boden, integriertem Waschbecken, Schrankfronten im Shaker-Stil, weißen Schränken, weißer Wandfarbe, braunem Holzboden und Waschmaschine und Trockner nebeneinander in Dallas
Moderne Waschküche in L-Form mit braunem Boden, integriertem Waschbecken, Schrankfronten im Shaker-Stil, weißen Schränken, weißer Wandfarbe, braunem Holzboden und Waschmaschine und Trockner nebeneinander in Dallas
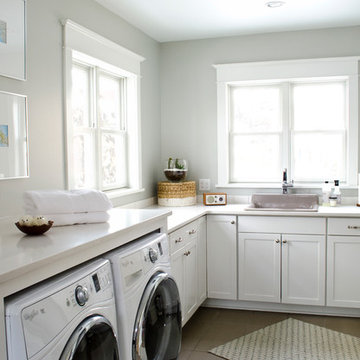
Mittelgroßer Klassischer Hauswirtschaftsraum in L-Form mit Einbauwaschbecken, Schrankfronten im Shaker-Stil, weißen Schränken, grauer Wandfarbe, Keramikboden, Waschmaschine und Trockner nebeneinander und weißer Arbeitsplatte in Sonstige
Multifunktionaler, Mittelgroßer Klassischer Hauswirtschaftsraum in L-Form mit Unterbauwaschbecken, Schrankfronten im Shaker-Stil, weißen Schränken, Speckstein-Arbeitsplatte, blauer Wandfarbe, Porzellan-Bodenfliesen, Waschmaschine und Trockner nebeneinander, braunem Boden und schwarzer Arbeitsplatte in Burlington

Cesar Rubio Photography
Multifunktionaler Klassischer Hauswirtschaftsraum in L-Form mit weißen Schränken, Granit-Arbeitsplatte, hellem Holzboden, Waschmaschine und Trockner nebeneinander, bunten Wänden, schwarzer Arbeitsplatte und Schrankfronten mit vertiefter Füllung in San Francisco
Multifunktionaler Klassischer Hauswirtschaftsraum in L-Form mit weißen Schränken, Granit-Arbeitsplatte, hellem Holzboden, Waschmaschine und Trockner nebeneinander, bunten Wänden, schwarzer Arbeitsplatte und Schrankfronten mit vertiefter Füllung in San Francisco
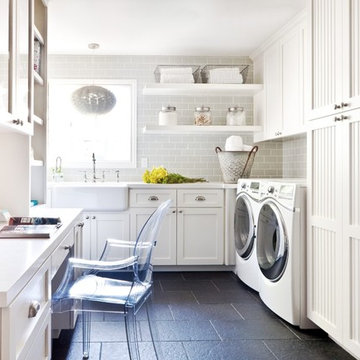
Multifunktionaler, Mittelgroßer Klassischer Hauswirtschaftsraum in L-Form mit Quarzwerkstein-Arbeitsplatte, Landhausspüle, Schrankfronten im Shaker-Stil, weißen Schränken, Waschmaschine und Trockner nebeneinander, schwarzem Boden und weißer Arbeitsplatte in San Francisco
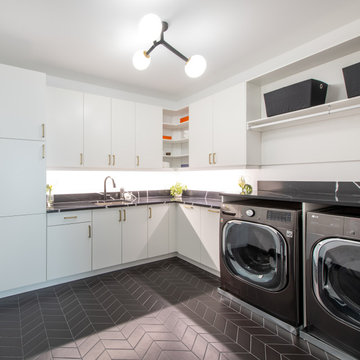
Mittelgroße Moderne Waschküche in L-Form mit Unterbauwaschbecken, flächenbündigen Schrankfronten, weißen Schränken, Quarzwerkstein-Arbeitsplatte, weißer Wandfarbe, Keramikboden, Waschmaschine und Trockner nebeneinander, grauem Boden und schwarzer Arbeitsplatte in Ottawa

The new construction luxury home was designed by our Carmel design-build studio with the concept of 'hygge' in mind – crafting a soothing environment that exudes warmth, contentment, and coziness without being overly ornate or cluttered. Inspired by Scandinavian style, the design incorporates clean lines and minimal decoration, set against soaring ceilings and walls of windows. These features are all enhanced by warm finishes, tactile textures, statement light fixtures, and carefully selected art pieces.
In the living room, a bold statement wall was incorporated, making use of the 4-sided, 2-story fireplace chase, which was enveloped in large format marble tile. Each bedroom was crafted to reflect a unique character, featuring elegant wallpapers, decor, and luxurious furnishings. The primary bathroom was characterized by dark enveloping walls and floors, accentuated by teak, and included a walk-through dual shower, overhead rain showers, and a natural stone soaking tub.
An open-concept kitchen was fitted, boasting state-of-the-art features and statement-making lighting. Adding an extra touch of sophistication, a beautiful basement space was conceived, housing an exquisite home bar and a comfortable lounge area.
---Project completed by Wendy Langston's Everything Home interior design firm, which serves Carmel, Zionsville, Fishers, Westfield, Noblesville, and Indianapolis.
For more about Everything Home, see here: https://everythinghomedesigns.com/
To learn more about this project, see here:
https://everythinghomedesigns.com/portfolio/modern-scandinavian-luxury-home-westfield/
Hauswirtschaftsraum in L-Form mit weißen Schränken Ideen und Design
2