Hauswirtschaftsraum in L-Form und U-Form Ideen und Design
Suche verfeinern:
Budget
Sortieren nach:Heute beliebt
141 – 160 von 9.801 Fotos
1 von 3
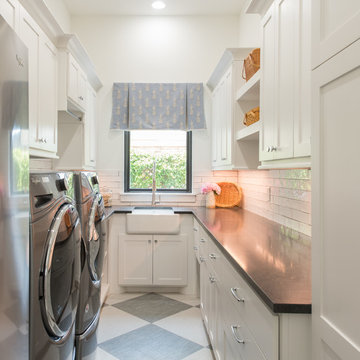
Maritime Waschküche in U-Form mit Landhausspüle, Schrankfronten im Shaker-Stil, weißen Schränken, weißer Wandfarbe, Waschmaschine und Trockner nebeneinander und grauer Arbeitsplatte in Houston
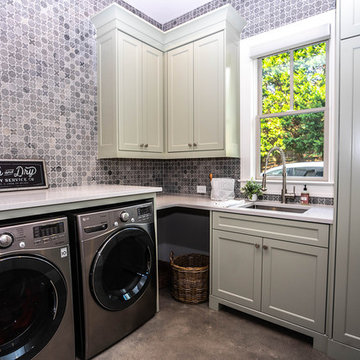
Mittelgroße Klassische Waschküche in L-Form mit Unterbauwaschbecken, Schrankfronten im Shaker-Stil, grauen Schränken, Mineralwerkstoff-Arbeitsplatte, Betonboden, Waschmaschine und Trockner nebeneinander und weißer Arbeitsplatte in Atlanta

Spacecrafting
Große Maritime Waschküche in L-Form mit Einbauwaschbecken, grauen Schränken, Quarzwerkstein-Arbeitsplatte, weißer Wandfarbe, Keramikboden, Waschmaschine und Trockner nebeneinander, schwarzem Boden, weißer Arbeitsplatte und Schrankfronten im Shaker-Stil in Minneapolis
Große Maritime Waschküche in L-Form mit Einbauwaschbecken, grauen Schränken, Quarzwerkstein-Arbeitsplatte, weißer Wandfarbe, Keramikboden, Waschmaschine und Trockner nebeneinander, schwarzem Boden, weißer Arbeitsplatte und Schrankfronten im Shaker-Stil in Minneapolis
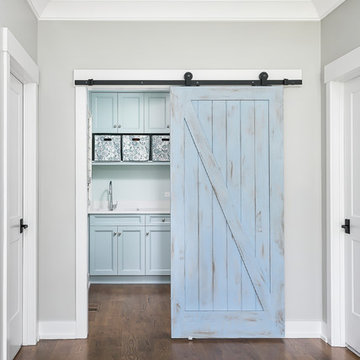
Große Klassische Waschküche in L-Form mit Schrankfronten im Shaker-Stil, blauen Schränken, Quarzwerkstein-Arbeitsplatte, blauer Wandfarbe, braunem Boden, weißer Arbeitsplatte, Waschmaschine und Trockner nebeneinander und dunklem Holzboden in Chicago
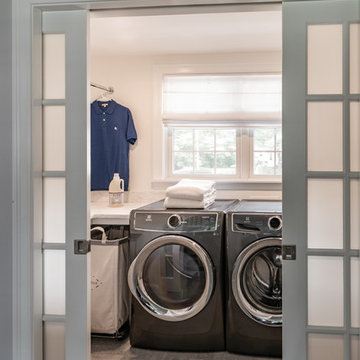
Eric Roth Photography
Große Klassische Waschküche in U-Form mit weißer Wandfarbe, Waschmaschine und Trockner nebeneinander, weißer Arbeitsplatte, Schrankfronten im Shaker-Stil, weißen Schränken, Quarzwerkstein-Arbeitsplatte, Porzellan-Bodenfliesen und grauem Boden in Boston
Große Klassische Waschküche in U-Form mit weißer Wandfarbe, Waschmaschine und Trockner nebeneinander, weißer Arbeitsplatte, Schrankfronten im Shaker-Stil, weißen Schränken, Quarzwerkstein-Arbeitsplatte, Porzellan-Bodenfliesen und grauem Boden in Boston

Große Maritime Waschküche in U-Form mit Unterbauwaschbecken, Schrankfronten im Shaker-Stil, blauen Schränken, Mineralwerkstoff-Arbeitsplatte, Keramikboden, Waschmaschine und Trockner nebeneinander, buntem Boden und weißer Arbeitsplatte in Orange County

This home is a modern farmhouse on the outside with an open-concept floor plan and nautical/midcentury influence on the inside! From top to bottom, this home was completely customized for the family of four with five bedrooms and 3-1/2 bathrooms spread over three levels of 3,998 sq. ft. This home is functional and utilizes the space wisely without feeling cramped. Some of the details that should be highlighted in this home include the 5” quartersawn oak floors, detailed millwork including ceiling beams, abundant natural lighting, and a cohesive color palate.
Space Plans, Building Design, Interior & Exterior Finishes by Anchor Builders
Andrea Rugg Photography

Free ebook, Creating the Ideal Kitchen. DOWNLOAD NOW
Working with this Glen Ellyn client was so much fun the first time around, we were thrilled when they called to say they were considering moving across town and might need some help with a bit of design work at the new house.
The kitchen in the new house had been recently renovated, but it was not exactly what they wanted. What started out as a few tweaks led to a pretty big overhaul of the kitchen, mudroom and laundry room. Luckily, we were able to use re-purpose the old kitchen cabinetry and custom island in the remodeling of the new laundry room — win-win!
As parents of two young girls, it was important for the homeowners to have a spot to store equipment, coats and all the “behind the scenes” necessities away from the main part of the house which is a large open floor plan. The existing basement mudroom and laundry room had great bones and both rooms were very large.
To make the space more livable and comfortable, we laid slate tile on the floor and added a built-in desk area, coat/boot area and some additional tall storage. We also reworked the staircase, added a new stair runner, gave a facelift to the walk-in closet at the foot of the stairs, and built a coat closet. The end result is a multi-functional, large comfortable room to come home to!
Just beyond the mudroom is the new laundry room where we re-used the cabinets and island from the original kitchen. The new laundry room also features a small powder room that used to be just a toilet in the middle of the room.
You can see the island from the old kitchen that has been repurposed for a laundry folding table. The other countertops are maple butcherblock, and the gold accents from the other rooms are carried through into this room. We were also excited to unearth an existing window and bring some light into the room.
Designed by: Susan Klimala, CKD, CBD
Photography by: Michael Alan Kaskel
For more information on kitchen and bath design ideas go to: www.kitchenstudio-ge.com
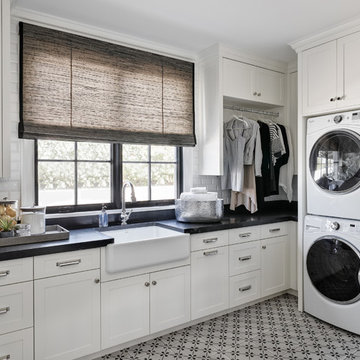
DeCesare Design Group
Werner Segarra Photography, Inc.
Klassische Waschküche in L-Form mit Landhausspüle, Schrankfronten im Shaker-Stil, weißen Schränken, buntem Boden und schwarzer Arbeitsplatte in Phoenix
Klassische Waschküche in L-Form mit Landhausspüle, Schrankfronten im Shaker-Stil, weißen Schränken, buntem Boden und schwarzer Arbeitsplatte in Phoenix
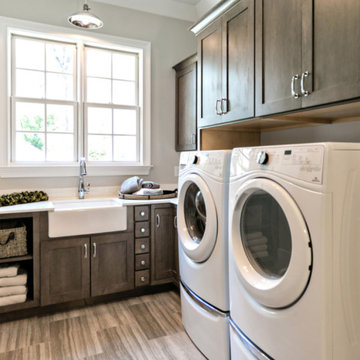
Kleine Klassische Waschküche in L-Form mit Landhausspüle, Schrankfronten im Shaker-Stil, dunklen Holzschränken, Quarzwerkstein-Arbeitsplatte, grauer Wandfarbe, Porzellan-Bodenfliesen, Waschmaschine und Trockner nebeneinander, braunem Boden und weißer Arbeitsplatte in Bridgeport

Mel Carll
Große Klassische Waschküche in U-Form mit Landhausspüle, Schrankfronten mit vertiefter Füllung, grünen Schränken, Quarzit-Arbeitsplatte, weißer Wandfarbe, Schieferboden, Waschmaschine und Trockner nebeneinander, grauem Boden und weißer Arbeitsplatte in Los Angeles
Große Klassische Waschküche in U-Form mit Landhausspüle, Schrankfronten mit vertiefter Füllung, grünen Schränken, Quarzit-Arbeitsplatte, weißer Wandfarbe, Schieferboden, Waschmaschine und Trockner nebeneinander, grauem Boden und weißer Arbeitsplatte in Los Angeles
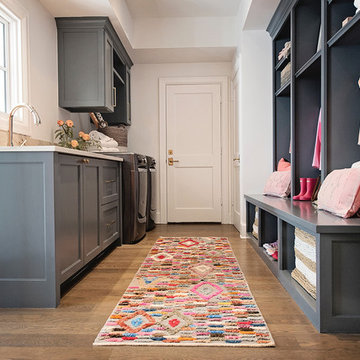
Love the colorful rug!
Multifunktionaler, Großer Eklektischer Hauswirtschaftsraum in L-Form mit Schrankfronten mit vertiefter Füllung, grauen Schränken, weißer Wandfarbe, hellem Holzboden, Waschmaschine und Trockner nebeneinander und braunem Boden in Austin
Multifunktionaler, Großer Eklektischer Hauswirtschaftsraum in L-Form mit Schrankfronten mit vertiefter Füllung, grauen Schränken, weißer Wandfarbe, hellem Holzboden, Waschmaschine und Trockner nebeneinander und braunem Boden in Austin

Multifunktionaler, Großer Moderner Hauswirtschaftsraum in U-Form mit Unterbauwaschbecken, Schrankfronten im Shaker-Stil, weißen Schränken, Granit-Arbeitsplatte, beiger Wandfarbe, Marmorboden, Waschmaschine und Trockner nebeneinander und weißem Boden in Sonstige

photo credit: Haris Kenjar
Klassischer Hauswirtschaftsraum in U-Form mit Landhausspüle, weißen Schränken, Arbeitsplatte aus Holz, weißer Wandfarbe, Terrakottaboden, Waschmaschine und Trockner versteckt, blauem Boden und Schrankfronten im Shaker-Stil in Albuquerque
Klassischer Hauswirtschaftsraum in U-Form mit Landhausspüle, weißen Schränken, Arbeitsplatte aus Holz, weißer Wandfarbe, Terrakottaboden, Waschmaschine und Trockner versteckt, blauem Boden und Schrankfronten im Shaker-Stil in Albuquerque
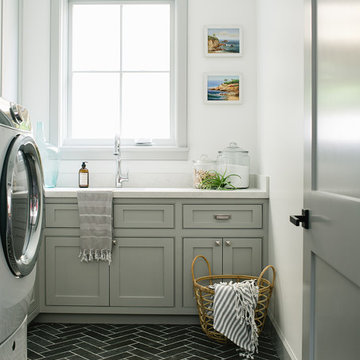
Maritime Waschküche in L-Form mit grauen Schränken, weißer Wandfarbe, grauem Boden, weißer Arbeitsplatte und Kassettenfronten in Los Angeles

Elizabeth Steiner Photography
Mittelgroßer, Multifunktionaler Country Hauswirtschaftsraum in U-Form mit Unterbauwaschbecken, Kassettenfronten, weißen Schränken, Quarzwerkstein-Arbeitsplatte, weißer Wandfarbe, Keramikboden, Waschmaschine und Trockner nebeneinander und braunem Boden in Chicago
Mittelgroßer, Multifunktionaler Country Hauswirtschaftsraum in U-Form mit Unterbauwaschbecken, Kassettenfronten, weißen Schränken, Quarzwerkstein-Arbeitsplatte, weißer Wandfarbe, Keramikboden, Waschmaschine und Trockner nebeneinander und braunem Boden in Chicago

Rob Karosis: Photographer
Großer, Multifunktionaler Klassischer Hauswirtschaftsraum in U-Form mit Schrankfronten im Shaker-Stil, weißen Schränken, weißer Wandfarbe, Keramikboden, Waschmaschine und Trockner nebeneinander und grauem Boden in Bridgeport
Großer, Multifunktionaler Klassischer Hauswirtschaftsraum in U-Form mit Schrankfronten im Shaker-Stil, weißen Schränken, weißer Wandfarbe, Keramikboden, Waschmaschine und Trockner nebeneinander und grauem Boden in Bridgeport
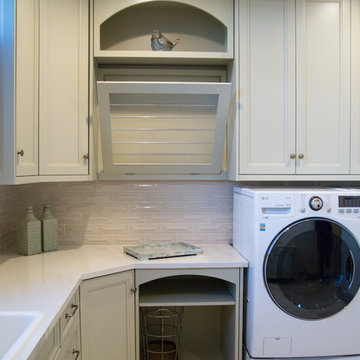
Kathy M Photography
Große Klassische Waschküche in L-Form mit Einbauwaschbecken, Schrankfronten mit vertiefter Füllung, grünen Schränken, Mineralwerkstoff-Arbeitsplatte, Porzellan-Bodenfliesen, Waschmaschine und Trockner nebeneinander und weißem Boden in Salt Lake City
Große Klassische Waschküche in L-Form mit Einbauwaschbecken, Schrankfronten mit vertiefter Füllung, grünen Schränken, Mineralwerkstoff-Arbeitsplatte, Porzellan-Bodenfliesen, Waschmaschine und Trockner nebeneinander und weißem Boden in Salt Lake City

Photos by Spacecrafting Photography
Multifunktionaler Klassischer Hauswirtschaftsraum in U-Form mit Landhausspüle, Schrankfronten mit vertiefter Füllung, Mineralwerkstoff-Arbeitsplatte, gelber Wandfarbe, Waschmaschine und Trockner nebeneinander, grauem Boden und grauen Schränken in Minneapolis
Multifunktionaler Klassischer Hauswirtschaftsraum in U-Form mit Landhausspüle, Schrankfronten mit vertiefter Füllung, Mineralwerkstoff-Arbeitsplatte, gelber Wandfarbe, Waschmaschine und Trockner nebeneinander, grauem Boden und grauen Schränken in Minneapolis
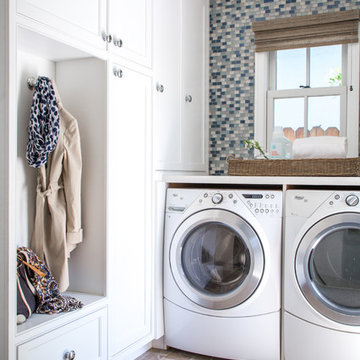
This quaint family home grew from an addition/remodel to a complete new build. Classic colors and materials pair perfectly with fresh whites and natural textures. Thoughtful consideration was given to creating a beautiful home that is casual and family-friendly
Project designed by Pasadena interior design studio Amy Peltier Interior Design & Home. They serve Pasadena, Bradbury, South Pasadena, San Marino, La Canada Flintridge, Altadena, Monrovia, Sierra Madre, Los Angeles, as well as surrounding areas.
For more about Amy Peltier Interior Design & Home, click here: https://peltierinteriors.com/
To learn more about this project, click here:
https://peltierinteriors.com/portfolio/san-marino-new-construction/
Hauswirtschaftsraum in L-Form und U-Form Ideen und Design
8