Hauswirtschaftsraum in U-Form mit integriertem Waschbecken Ideen und Design
Suche verfeinern:
Budget
Sortieren nach:Heute beliebt
1 – 20 von 31 Fotos
1 von 3

Compact, efficient and attractive laundry room
Multifunktionaler, Kleiner Hauswirtschaftsraum in U-Form mit integriertem Waschbecken, flächenbündigen Schrankfronten, weißen Schränken, Quarzwerkstein-Arbeitsplatte, beiger Wandfarbe, Porzellan-Bodenfliesen, Waschmaschine und Trockner gestapelt, buntem Boden und schwarzer Arbeitsplatte in Montreal
Multifunktionaler, Kleiner Hauswirtschaftsraum in U-Form mit integriertem Waschbecken, flächenbündigen Schrankfronten, weißen Schränken, Quarzwerkstein-Arbeitsplatte, beiger Wandfarbe, Porzellan-Bodenfliesen, Waschmaschine und Trockner gestapelt, buntem Boden und schwarzer Arbeitsplatte in Montreal

A white utility room featuring stacked freestanding appliances, storage cabinets and sink area.
Darren Chung
Multifunktionaler, Mittelgroßer Moderner Hauswirtschaftsraum in U-Form mit integriertem Waschbecken, flächenbündigen Schrankfronten, weißen Schränken, Laminat-Arbeitsplatte, weißer Wandfarbe, Porzellan-Bodenfliesen und Waschmaschine und Trockner gestapelt in Sonstige
Multifunktionaler, Mittelgroßer Moderner Hauswirtschaftsraum in U-Form mit integriertem Waschbecken, flächenbündigen Schrankfronten, weißen Schränken, Laminat-Arbeitsplatte, weißer Wandfarbe, Porzellan-Bodenfliesen und Waschmaschine und Trockner gestapelt in Sonstige

When the collaboration between client, builder and cabinet maker comes together perfectly the end result is one we are all very proud of. The clients had many ideas which evolved as the project was taking shape and as the budget changed. Through hours of planning and preparation the end result was to achieve the level of design and finishes that the client, builder and cabinet expect without making sacrifices or going over budget. Soft Matt finishes, solid timber, stone, brass tones, porcelain, feature bathroom fixtures and high end appliances all come together to create a warm, homely and sophisticated finish. The idea was to create spaces that you can relax in, work from, entertain in and most importantly raise your young family in. This project was fantastic to work on and the result shows that why would you ever want to leave home?
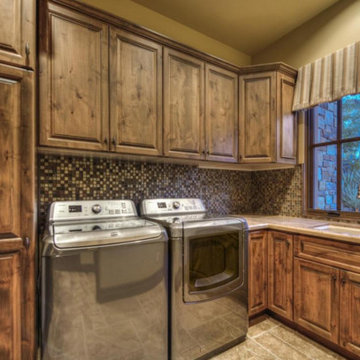
These Laundry Rooms show the craftsmenship and dedication Fratantoni Luxury Estates takes on each and every aspect to deliver the highest quality material for the lowest possible price.
Follow us on Facebook, Pinterest, Instagram and Twitter for more inspirational photos of Laundry Rooms!!
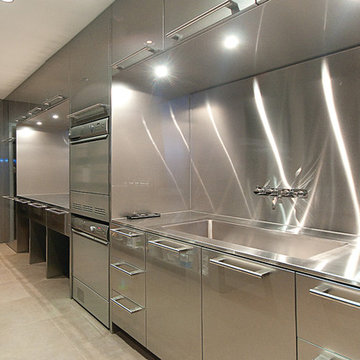
Custom laundry room finished completely in stainless steel. Photo by John Sinal.
Geräumige Waschküche in U-Form mit integriertem Waschbecken, flächenbündigen Schrankfronten, Edelstahlfronten und Edelstahl-Arbeitsplatte in Vancouver
Geräumige Waschküche in U-Form mit integriertem Waschbecken, flächenbündigen Schrankfronten, Edelstahlfronten und Edelstahl-Arbeitsplatte in Vancouver
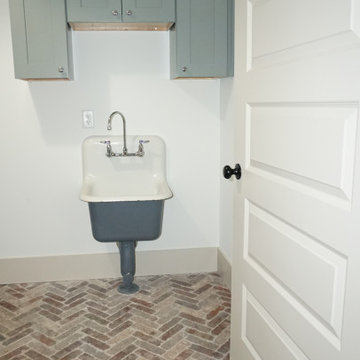
Mittelgroße Landhaus Waschküche in U-Form mit flächenbündigen Schrankfronten, grauen Schränken, weißer Wandfarbe, Backsteinboden, Waschmaschine und Trockner nebeneinander, braunem Boden und integriertem Waschbecken in Sonstige

A big pantry was designed next to the kitchen. Generous, includes for a wine fridge and a big sink, making the kitchen even more functional.
Redded glass doors bring natural light into the space while allowing for privacy
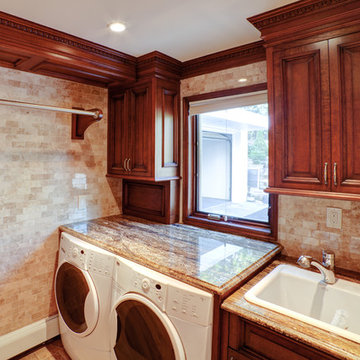
Multifunktionaler, Mittelgroßer Klassischer Hauswirtschaftsraum in U-Form mit integriertem Waschbecken, profilierten Schrankfronten, hellbraunen Holzschränken, Granit-Arbeitsplatte, beiger Wandfarbe, Waschmaschine und Trockner nebeneinander, beigem Boden und beiger Arbeitsplatte in New York
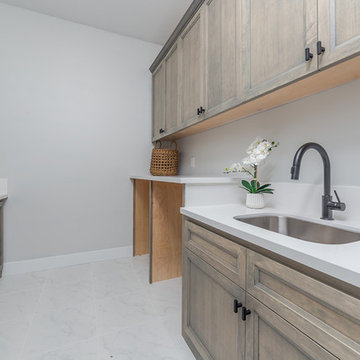
Große Landhaus Waschküche in U-Form mit integriertem Waschbecken, flächenbündigen Schrankfronten, hellbraunen Holzschränken, Mineralwerkstoff-Arbeitsplatte, grauer Wandfarbe, Keramikboden, Waschmaschine und Trockner integriert, weißem Boden und weißer Arbeitsplatte in Sacramento

Multifunktionaler, Großer Moderner Hauswirtschaftsraum in U-Form mit integriertem Waschbecken, flächenbündigen Schrankfronten, hellen Holzschränken, Mineralwerkstoff-Arbeitsplatte, weißer Wandfarbe, Keramikboden und Waschmaschine und Trockner versteckt in Detroit
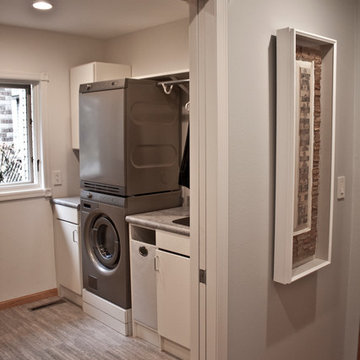
Kleiner Klassischer Hauswirtschaftsraum in U-Form mit Waschmaschinenschrank, integriertem Waschbecken, flächenbündigen Schrankfronten, weißen Schränken, Laminat-Arbeitsplatte, grauer Wandfarbe, Vinylboden und Waschmaschine und Trockner gestapelt in Sonstige
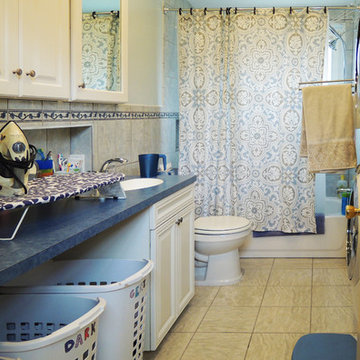
The long counter left of the sink free from base cabinets to make a laundry sorting center with room for 3 hamper baskets, labeled according to laundry load type: Light, Dark, and Gentle. After much online searching for perfectly-sized hampers, the homeowner ran an errand at WalMart and found exactly what she needed there!
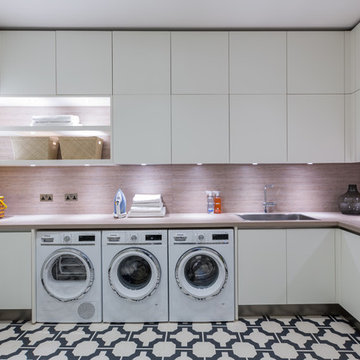
Utility design, supplied and installed in a two storey basement conversion in the heart of Chelsea, London. We maximised storage in this room by fitting double stacked wall units. Utility goals!
Photo: Marcel Baumhauer da Silva - hausofsilva.com

Pairing their love of Mid-Century Modern design and collecting with the enjoyment they get out of entertaining at home, this client’s kitchen remodel in Linda Vista hit all the right notes.
Set atop a hillside with sweeping views of the city below, the first priority in this remodel was to open up the kitchen space to take full advantage of the view and create a seamless transition between the kitchen, dining room, and outdoor living space. A primary wall was removed and a custom peninsula/bar area was created to house the client’s extensive collection of glassware and bar essentials on a sleek shelving unit suspended from the ceiling and wrapped around the base of the peninsula.
Light wood cabinetry with a retro feel was selected and provided the perfect complement to the unique backsplash which extended the entire length of the kitchen, arranged to create a distinct ombre effect that concentrated behind the Wolf range.
Subtle brass fixtures and pulls completed the look while panels on the built in refrigerator created a consistent flow to the cabinetry.
Additionally, a frosted glass sliding door off of the kitchen disguises a dedicated laundry room full of custom finishes. Raised built-in cabinetry houses the washer and dryer to put everything at eye level, while custom sliding shelves that can be hidden when not in use lessen the need for bending and lifting heavy loads of laundry. Other features include built-in laundry sorter and extensive storage.
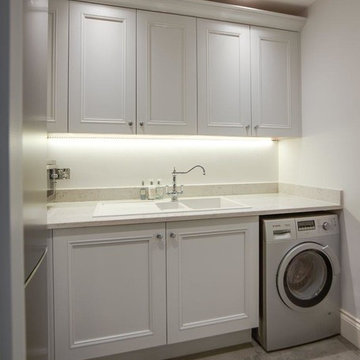
Großer Klassischer Hauswirtschaftsraum in U-Form mit integriertem Waschbecken, Kassettenfronten, grauen Schränken, Quarzit-Arbeitsplatte, Keramikboden und grauem Boden in Hertfordshire
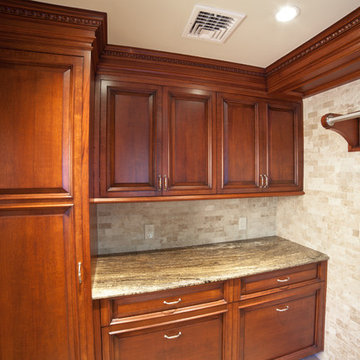
Multifunktionaler, Mittelgroßer Klassischer Hauswirtschaftsraum in U-Form mit integriertem Waschbecken, profilierten Schrankfronten, hellbraunen Holzschränken, Granit-Arbeitsplatte, beiger Wandfarbe, Waschmaschine und Trockner nebeneinander, beiger Arbeitsplatte und beigem Boden in New York
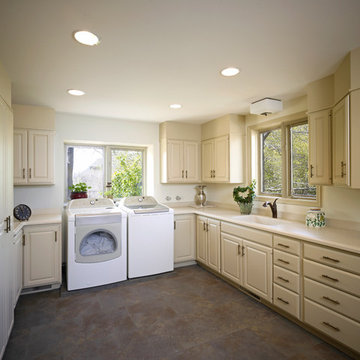
Mittelgroße Klassische Waschküche in U-Form mit integriertem Waschbecken, profilierten Schrankfronten, beigen Schränken, Granit-Arbeitsplatte, weißer Wandfarbe, Keramikboden und Waschmaschine und Trockner nebeneinander in Salt Lake City
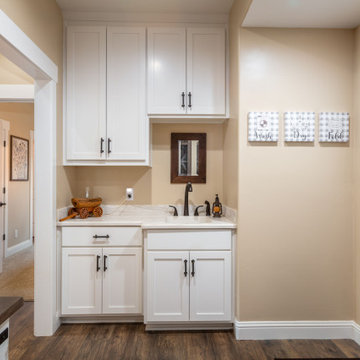
Multifunktionaler, Großer Uriger Hauswirtschaftsraum in U-Form mit integriertem Waschbecken, Schrankfronten im Shaker-Stil, weißen Schränken, Quarzit-Arbeitsplatte, beiger Wandfarbe, dunklem Holzboden, Waschmaschine und Trockner nebeneinander, braunem Boden und weißer Arbeitsplatte in Sacramento
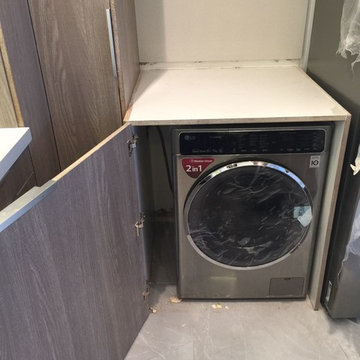
Mittelgroßer Moderner Hauswirtschaftsraum in U-Form mit integriertem Waschbecken, flächenbündigen Schrankfronten, Quarzwerkstein-Arbeitsplatte, Küchenrückwand in Grau, Rückwand aus Stein und Keramikboden in Sonstige
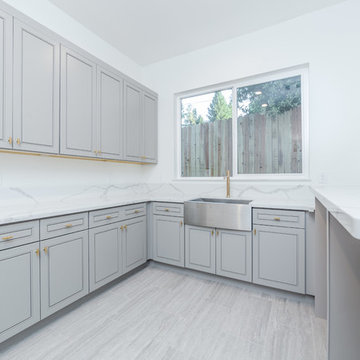
Große Waschküche in U-Form mit integriertem Waschbecken, flächenbündigen Schrankfronten, grauen Schränken, Marmor-Arbeitsplatte, weißer Wandfarbe, Keramikboden, Waschmaschine und Trockner integriert, grauem Boden und grauer Arbeitsplatte in Sacramento
Hauswirtschaftsraum in U-Form mit integriertem Waschbecken Ideen und Design
1