Hauswirtschaftsraum mit Arbeitsplatte aus Holz und Quarzit-Arbeitsplatte Ideen und Design
Suche verfeinern:
Budget
Sortieren nach:Heute beliebt
41 – 60 von 4.839 Fotos
1 von 3

Colindale Design / CR3 Studio
Kleine Maritime Waschküche in L-Form mit Einbauwaschbecken, weißen Schränken, Arbeitsplatte aus Holz, weißer Wandfarbe, Keramikboden, Waschmaschine und Trockner nebeneinander, brauner Arbeitsplatte, flächenbündigen Schrankfronten und grauem Boden in Adelaide
Kleine Maritime Waschküche in L-Form mit Einbauwaschbecken, weißen Schränken, Arbeitsplatte aus Holz, weißer Wandfarbe, Keramikboden, Waschmaschine und Trockner nebeneinander, brauner Arbeitsplatte, flächenbündigen Schrankfronten und grauem Boden in Adelaide
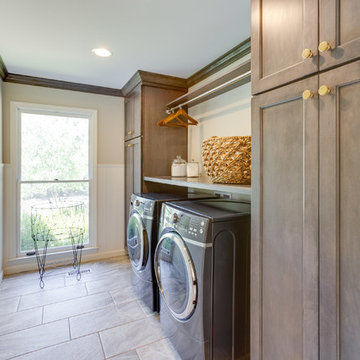
205 Photography
Zweizeilige, Mittelgroße Klassische Waschküche mit Schrankfronten im Shaker-Stil, dunklen Holzschränken, Arbeitsplatte aus Holz, grauer Wandfarbe, Porzellan-Bodenfliesen, Waschmaschine und Trockner nebeneinander, grauem Boden und grauer Arbeitsplatte in Birmingham
Zweizeilige, Mittelgroße Klassische Waschküche mit Schrankfronten im Shaker-Stil, dunklen Holzschränken, Arbeitsplatte aus Holz, grauer Wandfarbe, Porzellan-Bodenfliesen, Waschmaschine und Trockner nebeneinander, grauem Boden und grauer Arbeitsplatte in Birmingham

Jason Cook
Einzeilige Maritime Waschküche mit Landhausspüle, Schrankfronten im Shaker-Stil, blauen Schränken, Arbeitsplatte aus Holz, weißer Wandfarbe, Waschmaschine und Trockner nebeneinander, buntem Boden und grauer Arbeitsplatte in Los Angeles
Einzeilige Maritime Waschküche mit Landhausspüle, Schrankfronten im Shaker-Stil, blauen Schränken, Arbeitsplatte aus Holz, weißer Wandfarbe, Waschmaschine und Trockner nebeneinander, buntem Boden und grauer Arbeitsplatte in Los Angeles

Free ebook, Creating the Ideal Kitchen. DOWNLOAD NOW
Working with this Glen Ellyn client was so much fun the first time around, we were thrilled when they called to say they were considering moving across town and might need some help with a bit of design work at the new house.
The kitchen in the new house had been recently renovated, but it was not exactly what they wanted. What started out as a few tweaks led to a pretty big overhaul of the kitchen, mudroom and laundry room. Luckily, we were able to use re-purpose the old kitchen cabinetry and custom island in the remodeling of the new laundry room — win-win!
As parents of two young girls, it was important for the homeowners to have a spot to store equipment, coats and all the “behind the scenes” necessities away from the main part of the house which is a large open floor plan. The existing basement mudroom and laundry room had great bones and both rooms were very large.
To make the space more livable and comfortable, we laid slate tile on the floor and added a built-in desk area, coat/boot area and some additional tall storage. We also reworked the staircase, added a new stair runner, gave a facelift to the walk-in closet at the foot of the stairs, and built a coat closet. The end result is a multi-functional, large comfortable room to come home to!
Just beyond the mudroom is the new laundry room where we re-used the cabinets and island from the original kitchen. The new laundry room also features a small powder room that used to be just a toilet in the middle of the room.
You can see the island from the old kitchen that has been repurposed for a laundry folding table. The other countertops are maple butcherblock, and the gold accents from the other rooms are carried through into this room. We were also excited to unearth an existing window and bring some light into the room.
Designed by: Susan Klimala, CKD, CBD
Photography by: Michael Alan Kaskel
For more information on kitchen and bath design ideas go to: www.kitchenstudio-ge.com
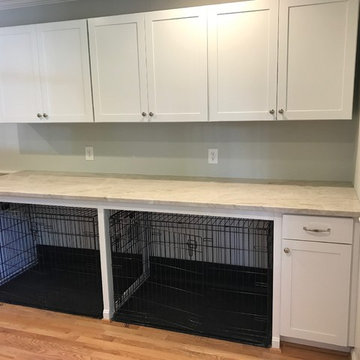
The client had these two crates in their living space when I initially met with them. We enclosed part of the garage and transformed their existing laundry room to make a functional expanded mudroom/laundry area and home for their two best friends! Notice the "window" between the two crates. Courtesy of an unreal client who adores his two best friends.
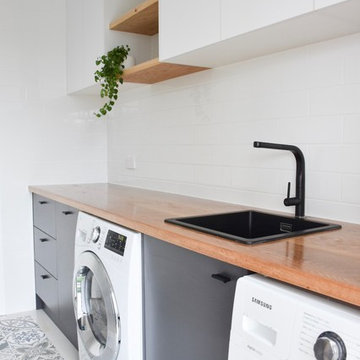
Laundry designed and built by RAW Sunshine Coast. Features: solid American White Oak timber benchtop and floating shelves, white overhead rustic textured cabinetry, white subway splash back tiles, matte black mixer tap ware and basin and vinyl tile floor runner.

Mel Carll
Große Klassische Waschküche in U-Form mit Landhausspüle, Schrankfronten mit vertiefter Füllung, grünen Schränken, Quarzit-Arbeitsplatte, weißer Wandfarbe, Schieferboden, Waschmaschine und Trockner nebeneinander, grauem Boden und weißer Arbeitsplatte in Los Angeles
Große Klassische Waschküche in U-Form mit Landhausspüle, Schrankfronten mit vertiefter Füllung, grünen Schränken, Quarzit-Arbeitsplatte, weißer Wandfarbe, Schieferboden, Waschmaschine und Trockner nebeneinander, grauem Boden und weißer Arbeitsplatte in Los Angeles

Einzeilige Klassische Waschküche mit Unterbauwaschbecken, Schrankfronten im Shaker-Stil, blauen Schränken, Arbeitsplatte aus Holz, weißer Wandfarbe, Waschmaschine und Trockner nebeneinander, grauem Boden und weißer Arbeitsplatte in Washington, D.C.
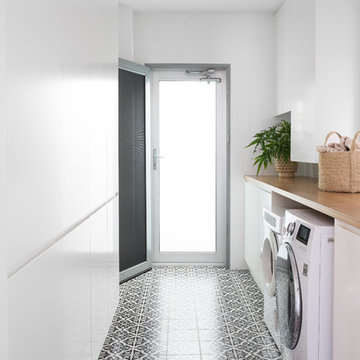
Interior Design by Donna Guyler Design
Zweizeilige, Mittelgroße Moderne Waschküche mit flächenbündigen Schrankfronten, weißen Schränken, Arbeitsplatte aus Holz, weißer Wandfarbe, Porzellan-Bodenfliesen, Waschmaschine und Trockner nebeneinander, schwarzem Boden und beiger Arbeitsplatte in Gold Coast - Tweed
Zweizeilige, Mittelgroße Moderne Waschküche mit flächenbündigen Schrankfronten, weißen Schränken, Arbeitsplatte aus Holz, weißer Wandfarbe, Porzellan-Bodenfliesen, Waschmaschine und Trockner nebeneinander, schwarzem Boden und beiger Arbeitsplatte in Gold Coast - Tweed

Emma Tannenbaum Photography
Große Klassische Waschküche mit profilierten Schrankfronten, grauen Schränken, Arbeitsplatte aus Holz, Porzellan-Bodenfliesen, Waschmaschine und Trockner nebeneinander, grauem Boden, brauner Arbeitsplatte, Einbauwaschbecken und weißer Wandfarbe in New York
Große Klassische Waschküche mit profilierten Schrankfronten, grauen Schränken, Arbeitsplatte aus Holz, Porzellan-Bodenfliesen, Waschmaschine und Trockner nebeneinander, grauem Boden, brauner Arbeitsplatte, Einbauwaschbecken und weißer Wandfarbe in New York

photo credit: Haris Kenjar
Klassischer Hauswirtschaftsraum in U-Form mit Landhausspüle, weißen Schränken, Arbeitsplatte aus Holz, weißer Wandfarbe, Terrakottaboden, Waschmaschine und Trockner versteckt, blauem Boden und Schrankfronten im Shaker-Stil in Albuquerque
Klassischer Hauswirtschaftsraum in U-Form mit Landhausspüle, weißen Schränken, Arbeitsplatte aus Holz, weißer Wandfarbe, Terrakottaboden, Waschmaschine und Trockner versteckt, blauem Boden und Schrankfronten im Shaker-Stil in Albuquerque

Samantha Goh
Zweizeiliger, Kleiner Mid-Century Hauswirtschaftsraum mit Waschmaschinenschrank, Schrankfronten im Shaker-Stil, weißer Wandfarbe, Kalkstein, Waschmaschine und Trockner gestapelt, beigem Boden, grauen Schränken und Arbeitsplatte aus Holz in San Diego
Zweizeiliger, Kleiner Mid-Century Hauswirtschaftsraum mit Waschmaschinenschrank, Schrankfronten im Shaker-Stil, weißer Wandfarbe, Kalkstein, Waschmaschine und Trockner gestapelt, beigem Boden, grauen Schränken und Arbeitsplatte aus Holz in San Diego

Einzeilige, Kleine Klassische Waschküche mit Arbeitsplatte aus Holz, gelber Wandfarbe, Porzellan-Bodenfliesen, Waschmaschine und Trockner nebeneinander, schwarzem Boden und brauner Arbeitsplatte in Minneapolis
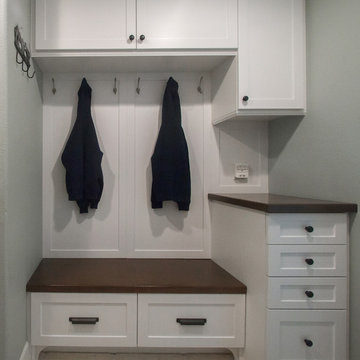
Multifunktionaler, Zweizeiliger, Mittelgroßer Klassischer Hauswirtschaftsraum mit Schrankfronten im Shaker-Stil, weißen Schränken, Arbeitsplatte aus Holz, grauer Wandfarbe und dunklem Holzboden in Orange County

Tessa Neustadt
Mittelgroßer Landhausstil Hauswirtschaftsraum mit Schrankfronten im Shaker-Stil, grauen Schränken, Arbeitsplatte aus Holz, weißer Wandfarbe, dunklem Holzboden, Waschmaschine und Trockner gestapelt und beiger Arbeitsplatte in Los Angeles
Mittelgroßer Landhausstil Hauswirtschaftsraum mit Schrankfronten im Shaker-Stil, grauen Schränken, Arbeitsplatte aus Holz, weißer Wandfarbe, dunklem Holzboden, Waschmaschine und Trockner gestapelt und beiger Arbeitsplatte in Los Angeles
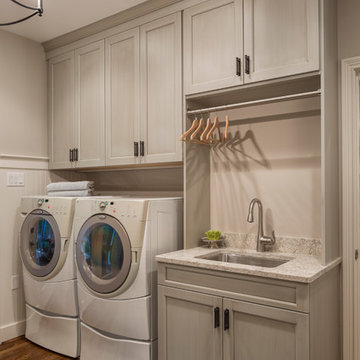
Multifunktionaler, Großer Klassischer Hauswirtschaftsraum mit Einbauwaschbecken, Schrankfronten mit vertiefter Füllung, weißen Schränken, Arbeitsplatte aus Holz, grauer Wandfarbe, dunklem Holzboden und Waschmaschine und Trockner nebeneinander in Cincinnati

Bright laundry room with a rustic touch. Distressed wood countertop with storage above. Industrial looking pipe was install overhead to hang laundry. We used the timber frame of a century old barn to build this rustic modern house. The barn was dismantled, and reassembled on site. Inside, we designed the home to showcase as much of the original timber frame as possible.
Photography by Todd Crawford

Martha O'Hara Interiors, Furnishings & Photo Styling | Detail Design + Build, Builder | Charlie & Co. Design, Architect | Corey Gaffer, Photography | Please Note: All “related,” “similar,” and “sponsored” products tagged or listed by Houzz are not actual products pictured. They have not been approved by Martha O’Hara Interiors nor any of the professionals credited. For information about our work, please contact design@oharainteriors.com.

www.steinbergerphotos.com
Geräumige Klassische Waschküche in L-Form mit Waschbecken, Schrankfronten im Shaker-Stil, weißen Schränken, beiger Wandfarbe, Waschmaschine und Trockner nebeneinander, grauem Boden, Arbeitsplatte aus Holz, Schieferboden und brauner Arbeitsplatte in Milwaukee
Geräumige Klassische Waschküche in L-Form mit Waschbecken, Schrankfronten im Shaker-Stil, weißen Schränken, beiger Wandfarbe, Waschmaschine und Trockner nebeneinander, grauem Boden, Arbeitsplatte aus Holz, Schieferboden und brauner Arbeitsplatte in Milwaukee
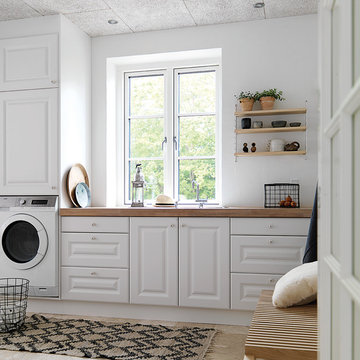
The Blue Room
Multifunktionaler, Einzeiliger, Mittelgroßer Country Hauswirtschaftsraum mit Einbauwaschbecken, profilierten Schrankfronten, weißen Schränken, Arbeitsplatte aus Holz, weißer Wandfarbe und Keramikboden
Multifunktionaler, Einzeiliger, Mittelgroßer Country Hauswirtschaftsraum mit Einbauwaschbecken, profilierten Schrankfronten, weißen Schränken, Arbeitsplatte aus Holz, weißer Wandfarbe und Keramikboden
Hauswirtschaftsraum mit Arbeitsplatte aus Holz und Quarzit-Arbeitsplatte Ideen und Design
3