Hauswirtschaftsraum mit Arbeitsplatte aus Holz und Rückwand aus unterschiedlichen Materialien Ideen und Design
Suche verfeinern:
Budget
Sortieren nach:Heute beliebt
1 – 20 von 430 Fotos
1 von 3

The closet system and laundry space affords these traveling homeowners a place to prep for their travels.
Zweizeiliger, Mittelgroßer Klassischer Hauswirtschaftsraum mit Waschmaschinenschrank, hellbraunen Holzschränken, Arbeitsplatte aus Holz, Küchenrückwand in Weiß, Rückwand aus Porzellanfliesen, weißer Wandfarbe, hellem Holzboden, Waschmaschine und Trockner nebeneinander, braunem Boden, brauner Arbeitsplatte und gewölbter Decke in Portland
Zweizeiliger, Mittelgroßer Klassischer Hauswirtschaftsraum mit Waschmaschinenschrank, hellbraunen Holzschränken, Arbeitsplatte aus Holz, Küchenrückwand in Weiß, Rückwand aus Porzellanfliesen, weißer Wandfarbe, hellem Holzboden, Waschmaschine und Trockner nebeneinander, braunem Boden, brauner Arbeitsplatte und gewölbter Decke in Portland

stanza lavanderia con lavatrice, asciugatrice e spazio storage
Einzeilige Moderne Waschküche mit Ausgussbecken, flächenbündigen Schrankfronten, weißen Schränken, Arbeitsplatte aus Holz, Küchenrückwand in Grau, Rückwand aus Porzellanfliesen, grauer Wandfarbe, Porzellan-Bodenfliesen, Waschmaschine und Trockner gestapelt, weißem Boden und weißer Arbeitsplatte in Sonstige
Einzeilige Moderne Waschküche mit Ausgussbecken, flächenbündigen Schrankfronten, weißen Schränken, Arbeitsplatte aus Holz, Küchenrückwand in Grau, Rückwand aus Porzellanfliesen, grauer Wandfarbe, Porzellan-Bodenfliesen, Waschmaschine und Trockner gestapelt, weißem Boden und weißer Arbeitsplatte in Sonstige
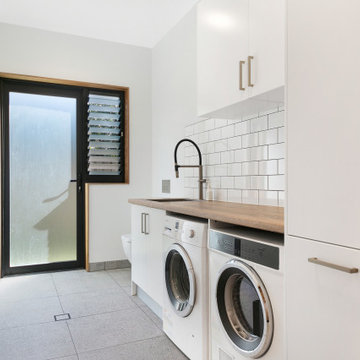
Einzeilige Moderne Waschküche mit Einbauwaschbecken, flächenbündigen Schrankfronten, weißen Schränken, Arbeitsplatte aus Holz, Küchenrückwand in Weiß, Rückwand aus Metrofliesen, Keramikboden, Waschmaschine und Trockner nebeneinander, weißer Wandfarbe, grauem Boden und brauner Arbeitsplatte in Sydney
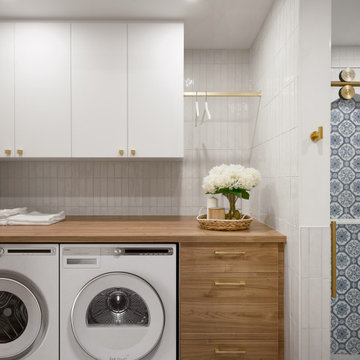
Multifunktionaler Moderner Hauswirtschaftsraum mit Arbeitsplatte aus Holz, Rückwand aus Zementfliesen, weißer Wandfarbe, Keramikboden, Waschmaschine und Trockner nebeneinander, grauem Boden und brauner Arbeitsplatte in Montreal
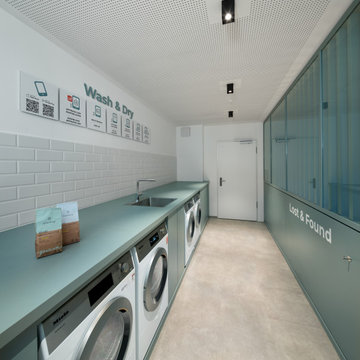
Waschraum
Einzeilige Moderne Waschküche mit integriertem Waschbecken, grünen Schränken, Arbeitsplatte aus Holz, Küchenrückwand in Beige, Rückwand aus Keramikfliesen, grüner Wandfarbe, Keramikboden, Waschmaschine und Trockner nebeneinander, beigem Boden und grüner Arbeitsplatte in Sonstige
Einzeilige Moderne Waschküche mit integriertem Waschbecken, grünen Schränken, Arbeitsplatte aus Holz, Küchenrückwand in Beige, Rückwand aus Keramikfliesen, grüner Wandfarbe, Keramikboden, Waschmaschine und Trockner nebeneinander, beigem Boden und grüner Arbeitsplatte in Sonstige

Einzeilige, Kleine Moderne Waschküche mit Einbauwaschbecken, Schrankfronten im Shaker-Stil, weißen Schränken, Arbeitsplatte aus Holz, Küchenrückwand in Weiß, Rückwand aus Metrofliesen, grauer Wandfarbe, Porzellan-Bodenfliesen, Waschmaschine und Trockner nebeneinander, grauem Boden und brauner Arbeitsplatte in Denver

We are sincerely concerned about our customers and prevent the need for them to shop at different locations. We offer several designs and colors for fixtures and hardware from which you can select the best ones that suit the overall theme of your home. Our team will respect your preferences and give you options to choose, whether you want a traditional or contemporary design.

Mittelgroße Mediterrane Waschküche in U-Form mit Landhausspüle, weißen Schränken, Arbeitsplatte aus Holz, Küchenrückwand in Weiß, Rückwand aus Metrofliesen, weißer Wandfarbe, Terrakottaboden und rotem Boden in Paris
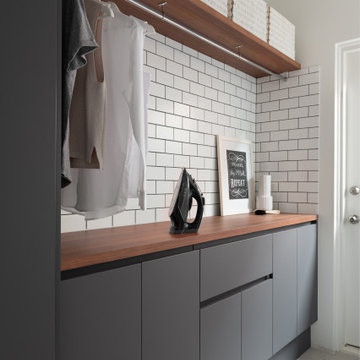
Multifunktionaler, Zweizeiliger, Mittelgroßer Moderner Hauswirtschaftsraum mit Einbauwaschbecken, grauen Schränken, Arbeitsplatte aus Holz, Küchenrückwand in Weiß, Rückwand aus Keramikfliesen, Keramikboden, Waschmaschine und Trockner nebeneinander, beigem Boden und brauner Arbeitsplatte in Perth
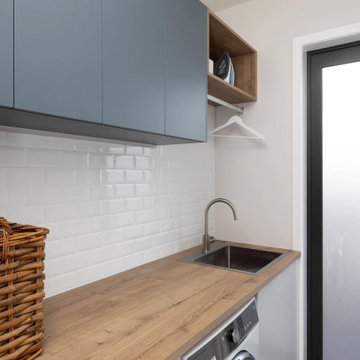
Laundry renovation as part of a larger kitchen renovation for our customers that are a lovely family from the bustling suburb of St Heliers. Their design brief was to create a kitchen that would not only cater to their practical needs but also serve as the central hub of their home.

Multifunktionaler, Zweizeiliger Country Hauswirtschaftsraum mit Einbauwaschbecken, Kassettenfronten, grünen Schränken, Arbeitsplatte aus Holz, Küchenrückwand in Grau, Rückwand aus Keramikfliesen, weißer Wandfarbe, Keramikboden, Waschmaschine und Trockner nebeneinander, weißem Boden, blauer Arbeitsplatte und gewölbter Decke in Nashville

The finished project! The white built-in locker system with a floor to ceiling cabinet for added storage. Black herringbone slate floor, and wood countertop for easy folding.

Zweizeilige, Mittelgroße Klassische Waschküche mit Schrankfronten im Shaker-Stil, weißen Schränken, Arbeitsplatte aus Holz, Küchenrückwand in Schwarz, Rückwand-Fenster, weißer Wandfarbe, Keramikboden, Waschmaschine und Trockner gestapelt, schwarzem Boden, brauner Arbeitsplatte und Tapetenwänden in Indianapolis
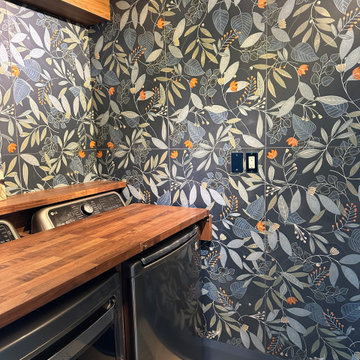
"Wallpaper" tiles give the illusion of paper wallpaper with the durability and cleanability of ceramic tile. These large tiles [48" x 24"], are designed with a repeat pattern to ensure the pattern is continuous throughout the room.
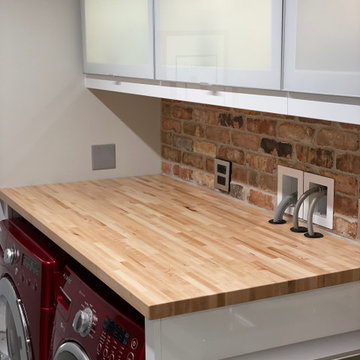
1960s laundry room renovation. Nurazzo tile floors. Reclaimed Chicago brick backsplash. Maple butcher-block counter. IKEA cabinets w/backlit glass. Focal Point linear Seem semi-recessed LED light. Salsbury lockers. 4-panel glass pocket door. Red washer/dryer combo for pop of color.
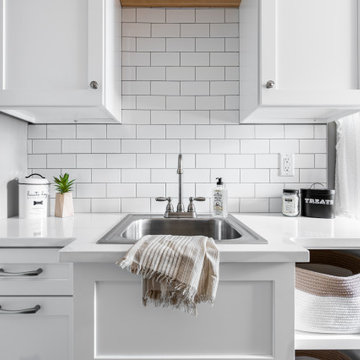
A functioning laundry room should have a place for everything and everything in it's place!
Multifunktionaler, Einzeiliger, Kleiner Maritimer Hauswirtschaftsraum mit Einbauwaschbecken, flächenbündigen Schrankfronten, weißen Schränken, Arbeitsplatte aus Holz, Küchenrückwand in Weiß, Rückwand aus Metrofliesen, grauer Wandfarbe, Porzellan-Bodenfliesen, Waschmaschine und Trockner nebeneinander, grauem Boden und bunter Arbeitsplatte in St. Louis
Multifunktionaler, Einzeiliger, Kleiner Maritimer Hauswirtschaftsraum mit Einbauwaschbecken, flächenbündigen Schrankfronten, weißen Schränken, Arbeitsplatte aus Holz, Küchenrückwand in Weiß, Rückwand aus Metrofliesen, grauer Wandfarbe, Porzellan-Bodenfliesen, Waschmaschine und Trockner nebeneinander, grauem Boden und bunter Arbeitsplatte in St. Louis

Our clients get to indulge in the epitome of convenience and style with the newly added laundry room, adorned with striking blue shaker cabinets and elegant gold handles. This thoughtfully designed space combines functionality and aesthetics seamlessly. Revel in ample built-in storage, providing a designated place for every laundry necessity. The inclusion of a laundry sink and stackable washer and dryer enhances efficiency, transforming this room into a haven of productivity.
What sets it apart is its dual purpose – not only does it serve as a dedicated laundry space, but with exterior access, it effortlessly transitions into a practical mudroom.
This new addition is the perfect blend of form and function in this inviting and well-appointed addition to the home.
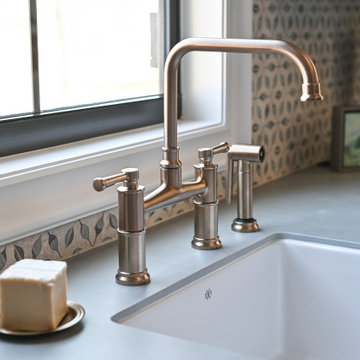
The laundry room is crafted with beauty and function in mind. Its custom cabinets, drying racks, and little sitting desk are dressed in a gorgeous sage green and accented with hints of brass.
Pretty mosaic backsplash from Stone Impressions give the room and antiqued, casual feel.

The vanity top and the washer/dryer counter are both made from an IKEA butcher block table top that I was able to cut into the custom sizes for the space. I learned alot about polyurethane and felt a little like the Karate Kid, poly on, sand off, poly on, sand off. The counter does have a leg on the front left for support.
This arrangement allowed for a small hangar bar and 4" space to keep brooms, swifter, and even a small step stool to reach the upper most cabinet space. Not saying I'm short, but I will admint that I could use a little vertical help sometimes, but I am not short.

A small dated powder room gets re-invented!
Our client was looking to update her powder room/laundry room, we designed and installed wood paneling to match the style of the house. Our client selected this fabulous wallpaper and choose a vibrant green for the wall paneling and all the trims, the white ceramic sink and toilet look fresh and clean. A long and narrow medicine cabinet with 2 white globe sconces completes the look, on the opposite side of the room the washer and drier are tucked in under a wood counter also painted green.
Hauswirtschaftsraum mit Arbeitsplatte aus Holz und Rückwand aus unterschiedlichen Materialien Ideen und Design
1