Hauswirtschaftsraum mit Waschbecken und Arbeitsplatte aus Holz Ideen und Design
Suche verfeinern:
Budget
Sortieren nach:Heute beliebt
1 – 20 von 133 Fotos
1 von 3

Simon Burt
Multifunktionaler, Zweizeiliger, Mittelgroßer Moderner Hauswirtschaftsraum mit Waschbecken, flächenbündigen Schrankfronten, weißen Schränken, Arbeitsplatte aus Holz, weißer Wandfarbe, Keramikboden, Waschmaschine und Trockner nebeneinander, grauem Boden und beiger Arbeitsplatte in Cornwall
Multifunktionaler, Zweizeiliger, Mittelgroßer Moderner Hauswirtschaftsraum mit Waschbecken, flächenbündigen Schrankfronten, weißen Schränken, Arbeitsplatte aus Holz, weißer Wandfarbe, Keramikboden, Waschmaschine und Trockner nebeneinander, grauem Boden und beiger Arbeitsplatte in Cornwall

This mudroom is finished in grey melamine with shaker raised panel door fronts and butcher block counter tops. Bead board backing was used on the wall where coats hang to protect the wall and providing a more built-in look.
Bench seating is flanked with large storage drawers and both open and closed upper cabinetry. Above the washer and dryer there is ample space for sorting and folding clothes along with a hanging rod above the sink for drying out hanging items.
Designed by Jamie Wilson for Closet Organizing Systems

Einzeilige, Kleine Country Waschküche mit Waschbecken, Schrankfronten im Shaker-Stil, blauen Schränken, Arbeitsplatte aus Holz, Küchenrückwand in Weiß, Rückwand aus Metrofliesen, beiger Wandfarbe, Keramikboden, Waschmaschine und Trockner gestapelt, weißem Boden und brauner Arbeitsplatte in Atlanta

Bright laundry room with a wood countertop and stacked washer/dryer. Complete with floating shelves, and a sink.
Einzeilige, Große Rustikale Waschküche mit Waschbecken, Arbeitsplatte aus Holz, Küchenrückwand in Weiß, Rückwand aus Metrofliesen, weißer Wandfarbe, Waschmaschine und Trockner gestapelt, blauem Boden und brauner Arbeitsplatte in Salt Lake City
Einzeilige, Große Rustikale Waschküche mit Waschbecken, Arbeitsplatte aus Holz, Küchenrückwand in Weiß, Rückwand aus Metrofliesen, weißer Wandfarbe, Waschmaschine und Trockner gestapelt, blauem Boden und brauner Arbeitsplatte in Salt Lake City
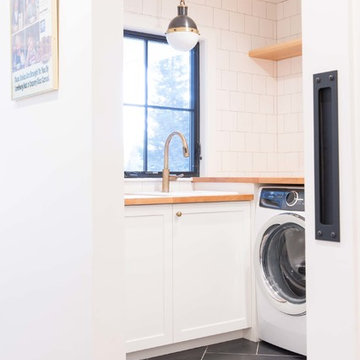
Moderner Hauswirtschaftsraum mit Waschbecken, Schrankfronten im Shaker-Stil, weißen Schränken, Arbeitsplatte aus Holz, Porzellan-Bodenfliesen, Waschmaschine und Trockner integriert und grauem Boden in Sonstige

Industrial Waschküche in L-Form mit Waschbecken, weißen Schränken, Arbeitsplatte aus Holz, Küchenrückwand in Grau, Rückwand aus Keramikfliesen, weißer Wandfarbe, Keramikboden, grauem Boden und oranger Arbeitsplatte in Sonstige
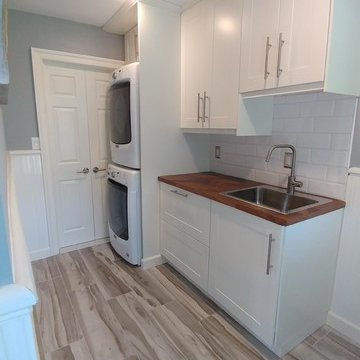
Attached Laundry Room Separated by Wall
Zweizeilige, Mittelgroße Maritime Waschküche mit Waschbecken, Schrankfronten im Shaker-Stil, weißen Schränken, Arbeitsplatte aus Holz, grauer Wandfarbe, Porzellan-Bodenfliesen, Waschmaschine und Trockner gestapelt, grauem Boden und brauner Arbeitsplatte in Philadelphia
Zweizeilige, Mittelgroße Maritime Waschküche mit Waschbecken, Schrankfronten im Shaker-Stil, weißen Schränken, Arbeitsplatte aus Holz, grauer Wandfarbe, Porzellan-Bodenfliesen, Waschmaschine und Trockner gestapelt, grauem Boden und brauner Arbeitsplatte in Philadelphia

Multifunktionaler, Mittelgroßer Mediterraner Hauswirtschaftsraum mit Waschbecken, Schrankfronten mit vertiefter Füllung, blauen Schränken, Arbeitsplatte aus Holz, hellem Holzboden, Waschmaschine und Trockner nebeneinander, braunem Boden und brauner Arbeitsplatte in Orange County

Premium Waschküche in Steingrau mit viel Stauraum, Maßanfertigung, Ecklösungen, Kleiner Küchenzeile, Schrank für Trockner und Waschmaschine
Mittelgroße Moderne Waschküche in U-Form mit Waschbecken, flächenbündigen Schrankfronten, grauen Schränken, Arbeitsplatte aus Holz, weißer Wandfarbe, Betonboden, Waschmaschine und Trockner nebeneinander, beigem Boden und grauer Arbeitsplatte in Köln
Mittelgroße Moderne Waschküche in U-Form mit Waschbecken, flächenbündigen Schrankfronten, grauen Schränken, Arbeitsplatte aus Holz, weißer Wandfarbe, Betonboden, Waschmaschine und Trockner nebeneinander, beigem Boden und grauer Arbeitsplatte in Köln

This dark, dreary kitchen was large, but not being used well. The family of 7 had outgrown the limited storage and experienced traffic bottlenecks when in the kitchen together. A bright, cheerful and more functional kitchen was desired, as well as a new pantry space.
We gutted the kitchen and closed off the landing through the door to the garage to create a new pantry. A frosted glass pocket door eliminates door swing issues. In the pantry, a small access door opens to the garage so groceries can be loaded easily. Grey wood-look tile was laid everywhere.
We replaced the small window and added a 6’x4’ window, instantly adding tons of natural light. A modern motorized sheer roller shade helps control early morning glare. Three free-floating shelves are to the right of the window for favorite décor and collectables.
White, ceiling-height cabinets surround the room. The full-overlay doors keep the look seamless. Double dishwashers, double ovens and a double refrigerator are essentials for this busy, large family. An induction cooktop was chosen for energy efficiency, child safety, and reliability in cooking. An appliance garage and a mixer lift house the much-used small appliances.
An ice maker and beverage center were added to the side wall cabinet bank. The microwave and TV are hidden but have easy access.
The inspiration for the room was an exclusive glass mosaic tile. The large island is a glossy classic blue. White quartz countertops feature small flecks of silver. Plus, the stainless metal accent was even added to the toe kick!
Upper cabinet, under-cabinet and pendant ambient lighting, all on dimmers, was added and every light (even ceiling lights) is LED for energy efficiency.
White-on-white modern counter stools are easy to clean. Plus, throughout the room, strategically placed USB outlets give tidy charging options.
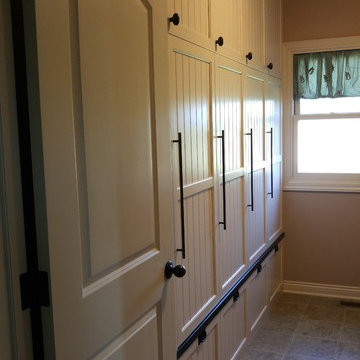
Solving a cluttered laundry room problem with custom painted built-ins
Multifunktionaler, Einzeiliger, Kleiner Shabby-Chic Hauswirtschaftsraum mit Waschbecken, Schrankfronten mit vertiefter Füllung, weißen Schränken, Arbeitsplatte aus Holz, brauner Wandfarbe, Keramikboden und Waschmaschine und Trockner nebeneinander in Omaha
Multifunktionaler, Einzeiliger, Kleiner Shabby-Chic Hauswirtschaftsraum mit Waschbecken, Schrankfronten mit vertiefter Füllung, weißen Schränken, Arbeitsplatte aus Holz, brauner Wandfarbe, Keramikboden und Waschmaschine und Trockner nebeneinander in Omaha

www.steinbergerphotos.com
Geräumige Klassische Waschküche in L-Form mit Waschbecken, Schrankfronten im Shaker-Stil, weißen Schränken, beiger Wandfarbe, Waschmaschine und Trockner nebeneinander, grauem Boden, Arbeitsplatte aus Holz, Schieferboden und brauner Arbeitsplatte in Milwaukee
Geräumige Klassische Waschküche in L-Form mit Waschbecken, Schrankfronten im Shaker-Stil, weißen Schränken, beiger Wandfarbe, Waschmaschine und Trockner nebeneinander, grauem Boden, Arbeitsplatte aus Holz, Schieferboden und brauner Arbeitsplatte in Milwaukee

Projet de Tiny House sur les toits de Paris, avec 17m² pour 4 !
Multifunktionaler, Einzeiliger, Kleiner Asiatischer Hauswirtschaftsraum mit Waschbecken, offenen Schränken, hellen Holzschränken, Arbeitsplatte aus Holz, Rückwand aus Holz, Betonboden, Waschmaschine und Trockner integriert, weißem Boden, Holzdecke und Holzwänden in Paris
Multifunktionaler, Einzeiliger, Kleiner Asiatischer Hauswirtschaftsraum mit Waschbecken, offenen Schränken, hellen Holzschränken, Arbeitsplatte aus Holz, Rückwand aus Holz, Betonboden, Waschmaschine und Trockner integriert, weißem Boden, Holzdecke und Holzwänden in Paris
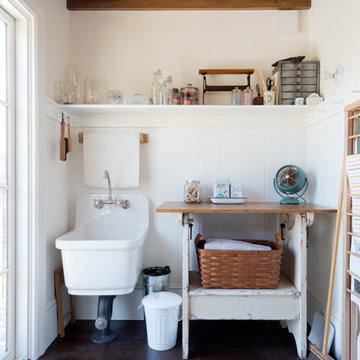
Not your typical laundry room. A high shelf wraps around the room. Pegs line the walls on the high wainscoting. A custom table can be used for folding or easily transforms into a bench.

La buanderie a été créée et a permis l'ajout d'un WC
Multifunktionaler, Einzeiliger, Kleiner Klassischer Hauswirtschaftsraum mit Waschbecken, offenen Schränken, Arbeitsplatte aus Holz, Küchenrückwand in Weiß, Rückwand aus Keramikfliesen, Keramikboden, Waschmaschine und Trockner nebeneinander und rosa Boden in Sonstige
Multifunktionaler, Einzeiliger, Kleiner Klassischer Hauswirtschaftsraum mit Waschbecken, offenen Schränken, Arbeitsplatte aus Holz, Küchenrückwand in Weiß, Rückwand aus Keramikfliesen, Keramikboden, Waschmaschine und Trockner nebeneinander und rosa Boden in Sonstige
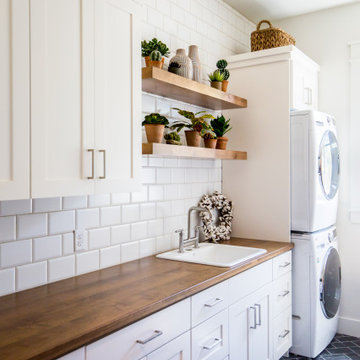
Bright laundry room with a wood countertop and stacked washer/dryer. Complete with floating shelves, and a sink.
Einzeilige, Große Rustikale Waschküche mit Waschbecken, Arbeitsplatte aus Holz, Küchenrückwand in Weiß, Rückwand aus Metrofliesen, weißer Wandfarbe, Waschmaschine und Trockner gestapelt, blauem Boden und brauner Arbeitsplatte in Salt Lake City
Einzeilige, Große Rustikale Waschküche mit Waschbecken, Arbeitsplatte aus Holz, Küchenrückwand in Weiß, Rückwand aus Metrofliesen, weißer Wandfarbe, Waschmaschine und Trockner gestapelt, blauem Boden und brauner Arbeitsplatte in Salt Lake City
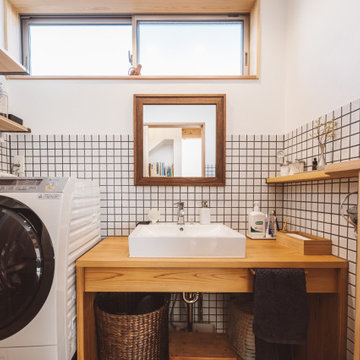
Einzeilige, Kleine Asiatische Waschküche mit Waschbecken, offenen Schränken, Arbeitsplatte aus Holz, weißer Wandfarbe, Waschmaschine und Trockner integriert, weißem Boden und beiger Arbeitsplatte in Sonstige

This dark, dreary kitchen was large, but not being used well. The family of 7 had outgrown the limited storage and experienced traffic bottlenecks when in the kitchen together. A bright, cheerful and more functional kitchen was desired, as well as a new pantry space.
We gutted the kitchen and closed off the landing through the door to the garage to create a new pantry. A frosted glass pocket door eliminates door swing issues. In the pantry, a small access door opens to the garage so groceries can be loaded easily. Grey wood-look tile was laid everywhere.
We replaced the small window and added a 6’x4’ window, instantly adding tons of natural light. A modern motorized sheer roller shade helps control early morning glare. Three free-floating shelves are to the right of the window for favorite décor and collectables.
White, ceiling-height cabinets surround the room. The full-overlay doors keep the look seamless. Double dishwashers, double ovens and a double refrigerator are essentials for this busy, large family. An induction cooktop was chosen for energy efficiency, child safety, and reliability in cooking. An appliance garage and a mixer lift house the much-used small appliances.
An ice maker and beverage center were added to the side wall cabinet bank. The microwave and TV are hidden but have easy access.
The inspiration for the room was an exclusive glass mosaic tile. The large island is a glossy classic blue. White quartz countertops feature small flecks of silver. Plus, the stainless metal accent was even added to the toe kick!
Upper cabinet, under-cabinet and pendant ambient lighting, all on dimmers, was added and every light (even ceiling lights) is LED for energy efficiency.
White-on-white modern counter stools are easy to clean. Plus, throughout the room, strategically placed USB outlets give tidy charging options.
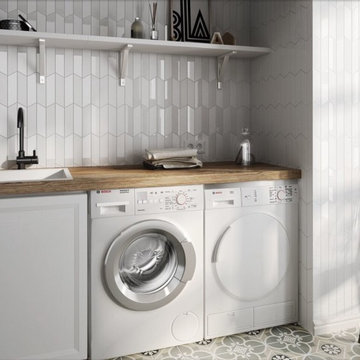
Einzeilige, Mittelgroße Klassische Waschküche mit Waschbecken, Schrankfronten im Shaker-Stil, weißen Schränken, Arbeitsplatte aus Holz, grauer Wandfarbe und Waschmaschine und Trockner nebeneinander in Sydney
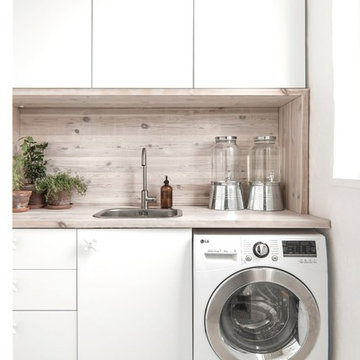
INT2 architecture
Multifunktionaler, Einzeiliger, Kleiner Moderner Hauswirtschaftsraum mit flächenbündigen Schrankfronten, weißen Schränken, Arbeitsplatte aus Holz, weißer Wandfarbe, Keramikboden, weißem Boden, beiger Arbeitsplatte und Waschbecken in Sankt Petersburg
Multifunktionaler, Einzeiliger, Kleiner Moderner Hauswirtschaftsraum mit flächenbündigen Schrankfronten, weißen Schränken, Arbeitsplatte aus Holz, weißer Wandfarbe, Keramikboden, weißem Boden, beiger Arbeitsplatte und Waschbecken in Sankt Petersburg
Hauswirtschaftsraum mit Waschbecken und Arbeitsplatte aus Holz Ideen und Design
1