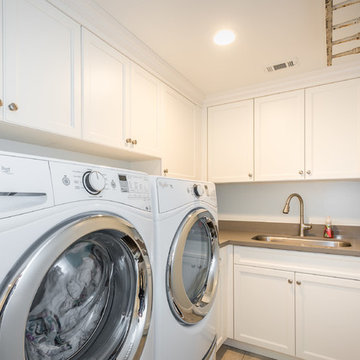Hauswirtschaftsraum mit Ausgussbecken und blauer Wandfarbe Ideen und Design
Suche verfeinern:
Budget
Sortieren nach:Heute beliebt
1 – 20 von 128 Fotos
1 von 3

Multifunktionaler, Kleiner Klassischer Hauswirtschaftsraum mit Ausgussbecken, Schrankfronten mit vertiefter Füllung, blauen Schränken, blauer Wandfarbe, gebeiztem Holzboden, Waschmaschine und Trockner gestapelt und blauem Boden in Philadelphia

Multifunktionaler Mid-Century Hauswirtschaftsraum mit Ausgussbecken, hellbraunen Holzschränken, Laminat-Arbeitsplatte, blauer Wandfarbe, Linoleum, Waschmaschine und Trockner nebeneinander, grauem Boden und bunter Arbeitsplatte in Sonstige

Multifunktionaler, Zweizeiliger, Mittelgroßer Rustikaler Hauswirtschaftsraum mit Ausgussbecken, Laminat-Arbeitsplatte, blauer Wandfarbe, Keramikboden, Waschmaschine und Trockner nebeneinander und braunem Boden in Kolumbus

Mittelgroße Klassische Waschküche in U-Form mit Ausgussbecken, Kassettenfronten, weißen Schränken, Quarzwerkstein-Arbeitsplatte, blauer Wandfarbe, dunklem Holzboden, Waschmaschine und Trockner nebeneinander, braunem Boden und weißer Arbeitsplatte in Atlanta

Light and airy laundry room with a surprising chandelier that dresses up the space. Stackable washer and dryer with built in storage for laundry baskets. A hanging clothes rod, white cabinets for storage and a large utility sink and sprayer make this space highly functional. Ivetta White porcelain tile. Sherwin Williams Tide Water.

A dog wash was designed at the request of the veterinarian owner. The dog wash is part of the laundry room. The washer and dryer are located opposite the dog wash.

Zweizeilige, Kleine Landhaus Waschküche mit Ausgussbecken, flächenbündigen Schrankfronten, weißen Schränken, blauer Wandfarbe, braunem Holzboden und Waschmaschine und Trockner nebeneinander in Atlanta
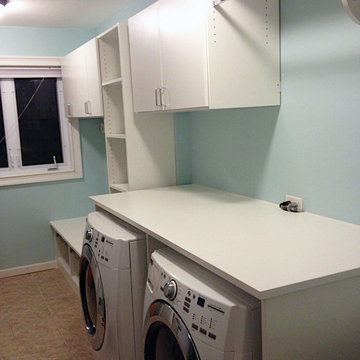
For this particular project, the family wanted to renovate their laundry room in a way that maximizes storage space while keeping clutter to a minimum. We were able to do exactly that, by installing custom cabinets, shelving, and hangs throughout the room.
We measured their washer and dryer, and built a shelf around it with a perfect fit. Utilizing the hangs and the coat hangers we installed, this family can easily store clothing fresh out of the dryer to prevent wrinkles. The overhead cabinets provide plenty of space for holding onto cleaning supplies and other goods.
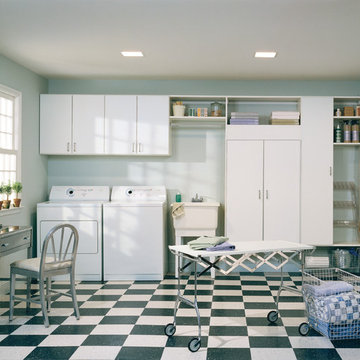
Blending clean lines, ample storage and a simple work space, this functional room provides efficient organization.
Einzeilige, Große Moderne Waschküche mit Ausgussbecken, flächenbündigen Schrankfronten, weißen Schränken, blauer Wandfarbe, Linoleum und Waschmaschine und Trockner nebeneinander in Nashville
Einzeilige, Große Moderne Waschküche mit Ausgussbecken, flächenbündigen Schrankfronten, weißen Schränken, blauer Wandfarbe, Linoleum und Waschmaschine und Trockner nebeneinander in Nashville
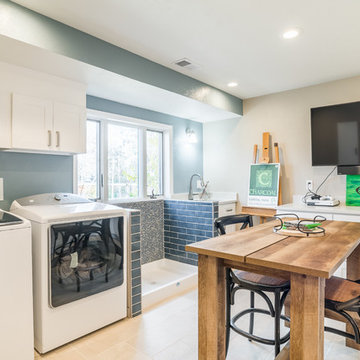
Photo by From the Hip Photography
Multifunktionaler, Großer Moderner Hauswirtschaftsraum in U-Form mit Ausgussbecken, blauer Wandfarbe, Waschmaschine und Trockner nebeneinander, weißem Boden und weißer Arbeitsplatte in Denver
Multifunktionaler, Großer Moderner Hauswirtschaftsraum in U-Form mit Ausgussbecken, blauer Wandfarbe, Waschmaschine und Trockner nebeneinander, weißem Boden und weißer Arbeitsplatte in Denver

With the large addition, we designed a 2nd floor laundry room at the start of the main suite. Located in between all the bedrooms and bathrooms, this room's function is a 10 out of 10. We added a sink and plenty of cabinet storage. Not seen is a closet on the other wall that holds the iron and other larger items.
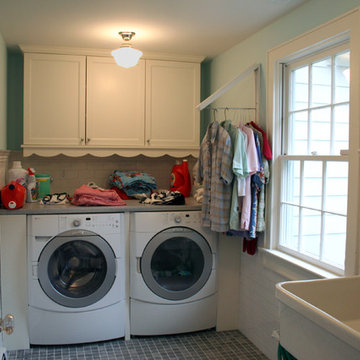
Titus Built
Einzeilige Klassische Waschküche mit Ausgussbecken, weißen Schränken, blauer Wandfarbe, Waschmaschine und Trockner nebeneinander, Schrankfronten mit vertiefter Füllung, Mineralwerkstoff-Arbeitsplatte und Keramikboden in New York
Einzeilige Klassische Waschküche mit Ausgussbecken, weißen Schränken, blauer Wandfarbe, Waschmaschine und Trockner nebeneinander, Schrankfronten mit vertiefter Füllung, Mineralwerkstoff-Arbeitsplatte und Keramikboden in New York

Open shelving and painted flat panel shaker style cabinetry line this galley style laundry room. Hidden custom built pull out drying racks allows entry into the pantry on the other side of the 3 flat panel pocket door. (Ryan Hainey)

Combination layout of laundry, mudroom & pantry rooms come together in cabinetry & cohesive design. Soft maple cabinetry finished in our light, Antique White stain creates the lake house, beach style.

Einzeilige, Mittelgroße Klassische Waschküche mit Ausgussbecken, offenen Schränken, weißen Schränken, blauer Wandfarbe, Travertin, Waschmaschine und Trockner nebeneinander, Mineralwerkstoff-Arbeitsplatte und beigem Boden in Detroit

Große Maritime Waschküche mit Ausgussbecken, Schrankfronten mit vertiefter Füllung, grauen Schränken, blauer Wandfarbe, Keramikboden, Waschmaschine und Trockner gestapelt, beigem Boden, blauer Arbeitsplatte und Tapetenwänden in Sonstige

Cleanliness and organization are top priority for this large family laundry room/mudroom. Concrete floors can handle the worst the kids throw at it, while baskets allow separation of clothing depending on color and dirt level!
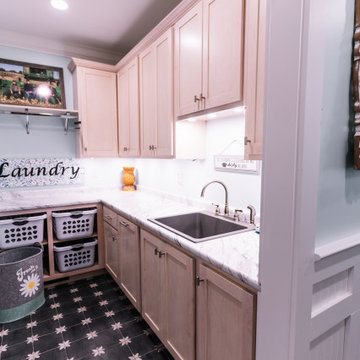
Combination layout of laundry, mudroom & pantry rooms come together in cabinetry & cohesive design. Soft maple cabinetry finished in our light, Antique White stain creates the lake house, beach style.

This laundry room design features custom cabinetry and storage to accommodate a family of 6. Storage includes built-in, pull-out hampers, built-in drying clothes racks that slide back out of view when full or not in use. Built-in storage for chargeable appliances and power for a clothes iron with pull-out ironing board.
Hauswirtschaftsraum mit Ausgussbecken und blauer Wandfarbe Ideen und Design
1
