Hauswirtschaftsraum mit Ausgussbecken und Vinylboden Ideen und Design
Suche verfeinern:
Budget
Sortieren nach:Heute beliebt
1 – 20 von 144 Fotos
1 von 3

Multifunktionaler, Mittelgroßer Moderner Hauswirtschaftsraum in U-Form mit Ausgussbecken, Schrankfronten im Shaker-Stil, weißen Schränken, weißer Wandfarbe, Vinylboden, Waschmaschine und Trockner nebeneinander und schwarzer Arbeitsplatte in Sonstige

A dark, unfinished basement becomes a bright, fresh laundry room. The large industrial steel sink and faucet is a practical addition for messy clean ups - the home owner loves working on his bicycles in the adjoining work shop.

Anna Ciboro
Mittelgroße Urige Waschküche in L-Form mit Ausgussbecken, Schrankfronten im Shaker-Stil, weißen Schränken, Granit-Arbeitsplatte, weißer Wandfarbe, Vinylboden, Waschmaschine und Trockner gestapelt, grauem Boden und bunter Arbeitsplatte in Sonstige
Mittelgroße Urige Waschküche in L-Form mit Ausgussbecken, Schrankfronten im Shaker-Stil, weißen Schränken, Granit-Arbeitsplatte, weißer Wandfarbe, Vinylboden, Waschmaschine und Trockner gestapelt, grauem Boden und bunter Arbeitsplatte in Sonstige
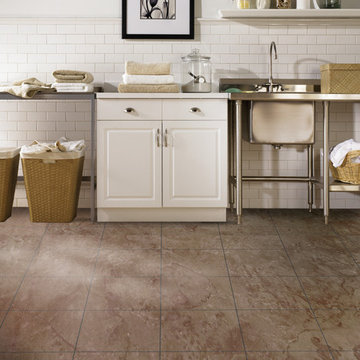
Großer Landhausstil Hauswirtschaftsraum mit profilierten Schrankfronten, weißen Schränken, Edelstahl-Arbeitsplatte, Vinylboden und Ausgussbecken in Seattle

Einzeilige, Große Waschküche mit Ausgussbecken, flächenbündigen Schrankfronten, dunklen Holzschränken, Mineralwerkstoff-Arbeitsplatte, weißer Wandfarbe, Vinylboden, Waschmaschine und Trockner nebeneinander, beigem Boden, beiger Arbeitsplatte, Tapetendecke und Tapetenwänden in Sonstige
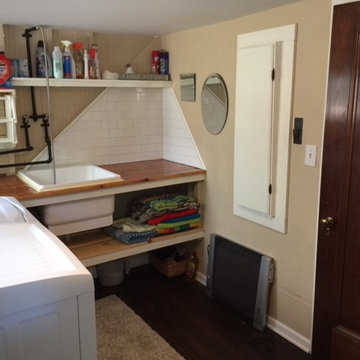
Reclaimed floating wood counter and shelf...built-in ironing board, new LVP flooring, brightens up and organizes the space. Great for laundry and for washing the little dogs.

Who said a Laundry Room had to be dull and boring? This colorful laundry room is loaded with storage both in its custom cabinetry and also in its 3 large closets for winter/spring clothing. The black and white 20x20 floor tile gives a nod to retro and is topped off with apple green walls and an organic free-form backsplash tile! This room serves as a doggy mud-room, eating center and luxury doggy bathing spa area as well. The organic wall tile was designed for visual interest as well as for function. The tall and wide backsplash provides wall protection behind the doggy bathing station. The bath center is equipped with a multifunction hand-held faucet with a metal hose for ease while giving the dogs a bath. The shelf underneath the sink is a pull-out doggy eating station and the food is located in a pull-out trash bin.

Salon refurbishment - Washroom artwork adds to the industrial loft feel with the textural cladding.
Mittelgroßer, Multifunktionaler Industrial Hauswirtschaftsraum in U-Form mit Ausgussbecken, offenen Schränken, schwarzen Schränken, Laminat-Arbeitsplatte, Küchenrückwand in Weiß, Rückwand aus Zementfliesen, schwarzer Wandfarbe, Vinylboden, grauem Boden, schwarzer Arbeitsplatte und Wandpaneelen in Sonstige
Mittelgroßer, Multifunktionaler Industrial Hauswirtschaftsraum in U-Form mit Ausgussbecken, offenen Schränken, schwarzen Schränken, Laminat-Arbeitsplatte, Küchenrückwand in Weiß, Rückwand aus Zementfliesen, schwarzer Wandfarbe, Vinylboden, grauem Boden, schwarzer Arbeitsplatte und Wandpaneelen in Sonstige

The unfinished basement was updated to include two bedrooms, bathroom, laundry room, entertainment area, and extra storage space. The laundry room was kept simple with a beige and white design. Towel racks were installed and a simple light was added to brighten the room. In addition, counter space and cabinets have room for storage which have functionality in the room.
Studio Q Photography
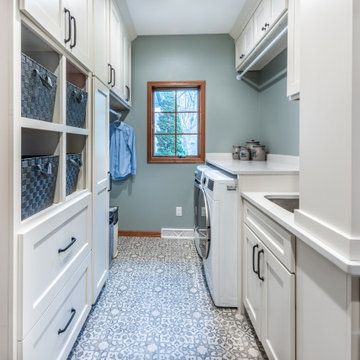
A New Mudroom and Laundry
Multifunktionaler, Zweizeiliger, Kleiner Klassischer Hauswirtschaftsraum mit Ausgussbecken, Schrankfronten im Shaker-Stil, weißen Schränken, Quarzit-Arbeitsplatte, Vinylboden, Waschmaschine und Trockner nebeneinander und weißer Arbeitsplatte in Sonstige
Multifunktionaler, Zweizeiliger, Kleiner Klassischer Hauswirtschaftsraum mit Ausgussbecken, Schrankfronten im Shaker-Stil, weißen Schränken, Quarzit-Arbeitsplatte, Vinylboden, Waschmaschine und Trockner nebeneinander und weißer Arbeitsplatte in Sonstige

Zweizeilige, Mittelgroße Moderne Waschküche mit Ausgussbecken, Glasfronten, weißen Schränken, Laminat-Arbeitsplatte, grauer Wandfarbe, Vinylboden, Waschmaschine und Trockner nebeneinander, schwarzem Boden und schwarzer Arbeitsplatte in Toronto
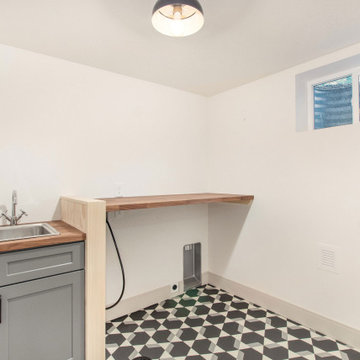
Einzeilige, Kleine Retro Waschküche mit Ausgussbecken, Schrankfronten im Shaker-Stil, grauen Schränken, Arbeitsplatte aus Holz, weißer Wandfarbe, Vinylboden, Waschmaschine und Trockner nebeneinander, buntem Boden und brauner Arbeitsplatte in Denver

Mittelgroße Klassische Waschküche in L-Form mit Ausgussbecken, Schrankfronten mit vertiefter Füllung, weißen Schränken, Granit-Arbeitsplatte, beiger Wandfarbe, Vinylboden, Waschmaschine und Trockner nebeneinander, braunem Boden und beiger Arbeitsplatte in Sonstige
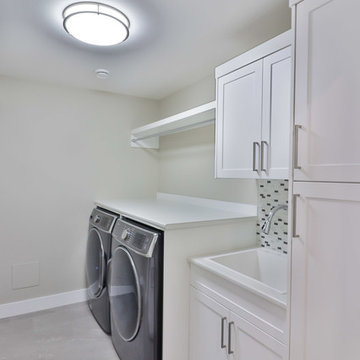
This fresh white laundry room with oversize washer dryer is ready to work hard for this busy family of 6!
Zweizeilige, Große Klassische Waschküche mit Ausgussbecken, Schrankfronten im Shaker-Stil, weißen Schränken, Laminat-Arbeitsplatte, grauer Wandfarbe, Vinylboden, Waschmaschine und Trockner nebeneinander und grauem Boden in Sonstige
Zweizeilige, Große Klassische Waschküche mit Ausgussbecken, Schrankfronten im Shaker-Stil, weißen Schränken, Laminat-Arbeitsplatte, grauer Wandfarbe, Vinylboden, Waschmaschine und Trockner nebeneinander und grauem Boden in Sonstige
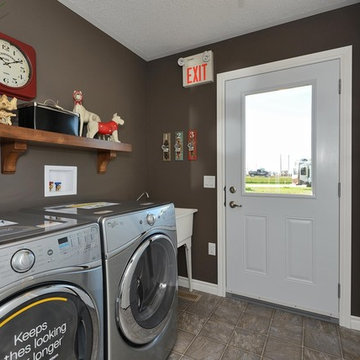
Zweizeilige Klassische Waschküche mit Ausgussbecken, grauer Wandfarbe, Vinylboden, Waschmaschine und Trockner nebeneinander und grauem Boden in Toronto
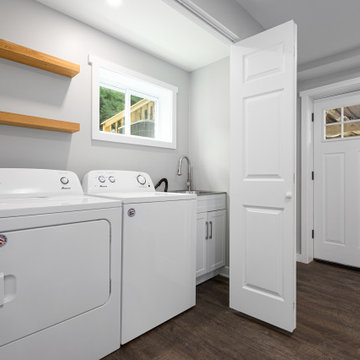
A small laundry closet in the basement is functional with closable doors.
Einzeiliger, Kleiner Country Hauswirtschaftsraum mit Waschmaschinenschrank, Ausgussbecken, Vinylboden und Waschmaschine und Trockner nebeneinander in Washington, D.C.
Einzeiliger, Kleiner Country Hauswirtschaftsraum mit Waschmaschinenschrank, Ausgussbecken, Vinylboden und Waschmaschine und Trockner nebeneinander in Washington, D.C.
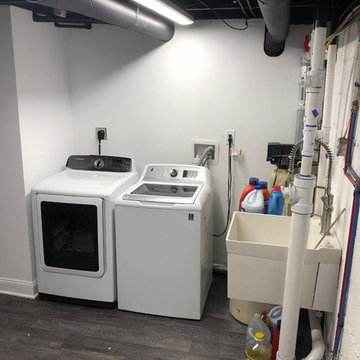
Finished laundry space
Multifunktionaler Moderner Hauswirtschaftsraum mit Ausgussbecken, weißer Wandfarbe, Vinylboden, Waschmaschine und Trockner nebeneinander und schwarzem Boden in Newark
Multifunktionaler Moderner Hauswirtschaftsraum mit Ausgussbecken, weißer Wandfarbe, Vinylboden, Waschmaschine und Trockner nebeneinander und schwarzem Boden in Newark
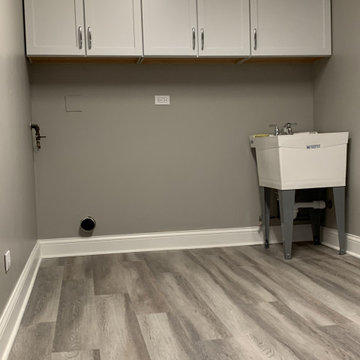
In the laundry area wall cabinetry was installed above where the washer and dryer live.
Geräumige Klassische Waschküche mit Ausgussbecken, grauer Wandfarbe, buntem Boden, Schrankfronten mit vertiefter Füllung, weißen Schränken und Vinylboden in Chicago
Geräumige Klassische Waschküche mit Ausgussbecken, grauer Wandfarbe, buntem Boden, Schrankfronten mit vertiefter Füllung, weißen Schränken und Vinylboden in Chicago

Who said a Laundry Room had to be dull and boring? This colorful laundry room is loaded with storage both in its custom cabinetry and also in its 3 large closets for winter/spring clothing. The black and white 20x20 floor tile gives a nod to retro and is topped off with apple green walls and an organic free-form backsplash tile! This room serves as a doggy mud-room, eating center and luxury doggy bathing spa area as well. The organic wall tile was designed for visual interest as well as for function. The tall and wide backsplash provides wall protection behind the doggy bathing station. The bath center is equipped with a multifunction hand-held faucet with a metal hose for ease while giving the dogs a bath. The shelf underneath the sink is a pull-out doggy eating station and the food is located in a pull-out trash bin.
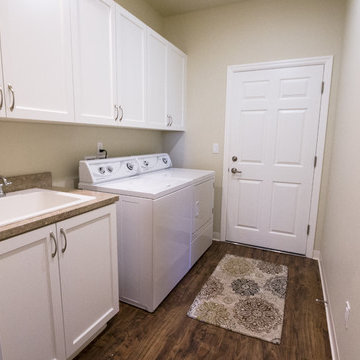
Laundry room
Klassische Waschküche mit Ausgussbecken, Schrankfronten im Shaker-Stil, weißen Schränken, Laminat-Arbeitsplatte, beiger Wandfarbe, Vinylboden und Waschmaschine und Trockner nebeneinander in Portland
Klassische Waschküche mit Ausgussbecken, Schrankfronten im Shaker-Stil, weißen Schränken, Laminat-Arbeitsplatte, beiger Wandfarbe, Vinylboden und Waschmaschine und Trockner nebeneinander in Portland
Hauswirtschaftsraum mit Ausgussbecken und Vinylboden Ideen und Design
1