Hauswirtschaftsraum mit Ausgussbecken und weißer Arbeitsplatte Ideen und Design
Suche verfeinern:
Budget
Sortieren nach:Heute beliebt
161 – 180 von 301 Fotos
1 von 3
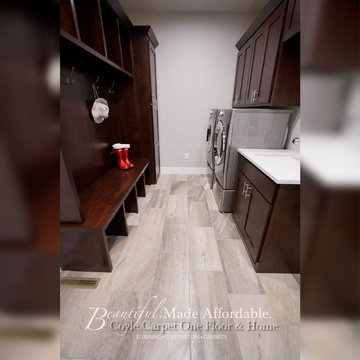
Multifunktionaler, Zweizeiliger, Großer Klassischer Hauswirtschaftsraum mit Ausgussbecken, Schrankfronten im Shaker-Stil, braunen Schränken, Quarzwerkstein-Arbeitsplatte, Keramikboden, Waschmaschine und Trockner nebeneinander, beigem Boden, weißer Arbeitsplatte und weißer Wandfarbe in Sonstige
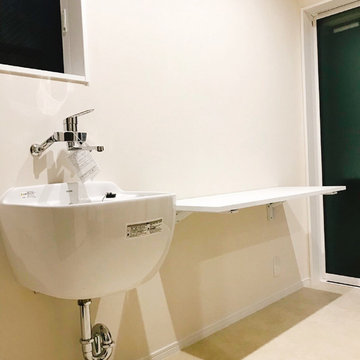
ユーティリティ
Industrial Waschküche mit Ausgussbecken, weißer Wandfarbe, weißem Boden, weißer Arbeitsplatte, Tapetendecke und Tapetenwänden in Sonstige
Industrial Waschküche mit Ausgussbecken, weißer Wandfarbe, weißem Boden, weißer Arbeitsplatte, Tapetendecke und Tapetenwänden in Sonstige
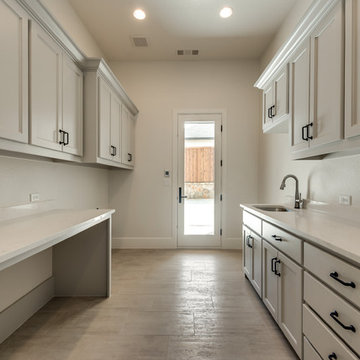
Zweizeilige, Große Klassische Waschküche mit Ausgussbecken, flächenbündigen Schrankfronten, grauen Schränken, Quarzwerkstein-Arbeitsplatte, beiger Wandfarbe, Keramikboden, Waschmaschine und Trockner nebeneinander, beigem Boden und weißer Arbeitsplatte in Dallas
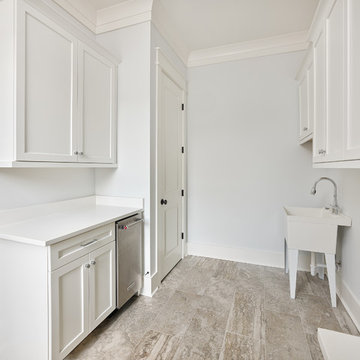
Landhausstil Waschküche mit Ausgussbecken, Schrankfronten im Shaker-Stil, weißen Schränken, Quarzwerkstein-Arbeitsplatte, Porzellan-Bodenfliesen, buntem Boden und weißer Arbeitsplatte in Charleston
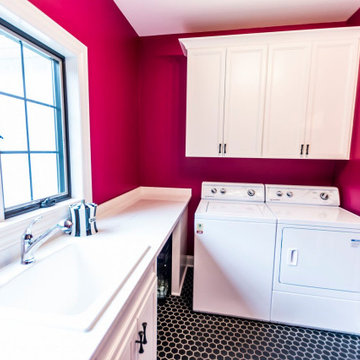
Brighten up your laundry room with a happy color and white cabinets. This never ending counter gives an abundance of work space. The dark octagon floor adds texture and style. Such a functional work space makes laundry a breeze! if you'd like more inspiration, click the link or contact us!
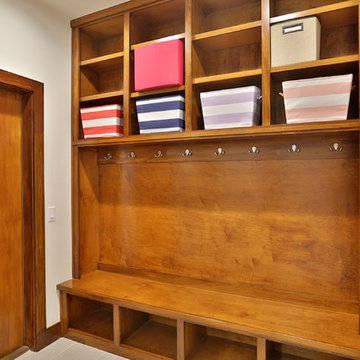
Multifunktionaler, Zweizeiliger, Mittelgroßer Klassischer Hauswirtschaftsraum mit Ausgussbecken, flächenbündigen Schrankfronten, hellen Holzschränken, Porzellan-Bodenfliesen, Waschmaschine und Trockner nebeneinander, Quarzit-Arbeitsplatte, brauner Wandfarbe, grauem Boden und weißer Arbeitsplatte in Sonstige
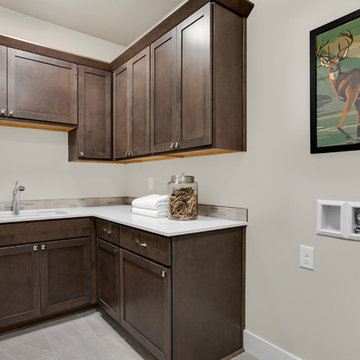
Mittelgroße Klassische Waschküche in L-Form mit Ausgussbecken, Schrankfronten mit vertiefter Füllung, dunklen Holzschränken, Quarzwerkstein-Arbeitsplatte, grauer Wandfarbe, Keramikboden, grauem Boden und weißer Arbeitsplatte in Seattle
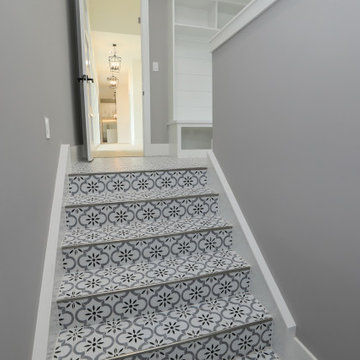
Beautiful patterned MSI Azila tile, custom built mudroom with seating and cubbies, SW6002 Essential gray wall color, quartz counters, Vigo pre-rinse faucet, huge sink, area for hanging hand washed clothing, laundry shoot from upstairs, large casement window.
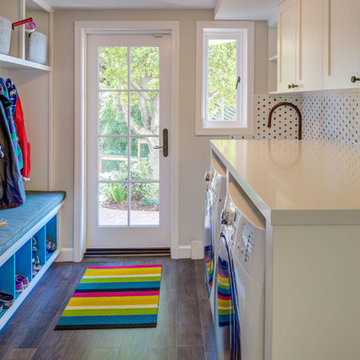
Treve Johnson Photography
Zweizeilige, Mittelgroße Moderne Waschküche mit Ausgussbecken, Schrankfronten im Shaker-Stil, weißen Schränken, Quarzwerkstein-Arbeitsplatte, weißer Wandfarbe, dunklem Holzboden, Waschmaschine und Trockner nebeneinander, braunem Boden und weißer Arbeitsplatte in San Francisco
Zweizeilige, Mittelgroße Moderne Waschküche mit Ausgussbecken, Schrankfronten im Shaker-Stil, weißen Schränken, Quarzwerkstein-Arbeitsplatte, weißer Wandfarbe, dunklem Holzboden, Waschmaschine und Trockner nebeneinander, braunem Boden und weißer Arbeitsplatte in San Francisco
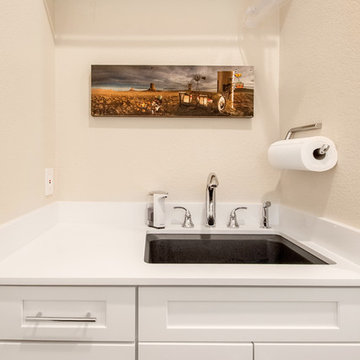
This house was built in 1994 and our clients have been there since day one. They wanted a complete refresh in their kitchen and living areas and a few other changes here and there; now that the kids were all off to college! They wanted to replace some things, redesign some things and just repaint others. They didn’t like the heavy textured walls, so those were sanded down, re-textured and painted throughout all of the remodeled areas.
The kitchen change was the most dramatic by painting the original cabinets a beautiful bluish-gray color; which is Benjamin Moore Gentleman’s Gray. The ends and cook side of the island are painted SW Reflection but on the front is a gorgeous Merola “Arte’ white accent tile. Two Island Pendant Lights ‘Aideen 8-light Geometric Pendant’ in a bronze gold finish hung above the island. White Carrara Quartz countertops were installed below the Viviano Marmo Dolomite Arabesque Honed Marble Mosaic tile backsplash. Our clients wanted to be able to watch TV from the kitchen as well as from the family room but since the door to the powder bath was on the wall of breakfast area (no to mention opening up into the room), it took up good wall space. Our designers rearranged the powder bath, moving the door into the laundry room and closing off the laundry room with a pocket door, so they can now hang their TV/artwork on the wall facing the kitchen, as well as another one in the family room!
We squared off the arch in the doorway between the kitchen and bar/pantry area, giving them a more updated look. The bar was also painted the same blue as the kitchen but a cool Moondrop Water Jet Cut Glass Mosaic tile was installed on the backsplash, which added a beautiful accent! All kitchen cabinet hardware is ‘Amerock’ in a champagne finish.
In the family room, we redesigned the cabinets to the right of the fireplace to match the other side. The homeowners had invested in two new TV’s that would hang on the wall and display artwork when not in use, so the TV cabinet wasn’t needed. The cabinets were painted a crisp white which made all of their decor really stand out. The fireplace in the family room was originally red brick with a hearth for seating. The brick was removed and the hearth was lowered to the floor and replaced with E-Stone White 12x24” tile and the fireplace surround is tiled with Heirloom Pewter 6x6” tile.
The formal living room used to be closed off on one side of the fireplace, which was a desk area in the kitchen. The homeowners felt that it was an eye sore and it was unnecessary, so we removed that wall, opening up both sides of the fireplace into the formal living room. Pietra Tiles Aria Crystals Beach Sand tiles were installed on the kitchen side of the fireplace and the hearth was leveled with the floor and tiled with E-Stone White 12x24” tile.
The laundry room was redesigned, adding the powder bath door but also creating more storage space. Waypoint flat front maple cabinets in painted linen were installed above the appliances, with Top Knobs “Hopewell” polished chrome pulls. Elements Carrara Quartz countertops were installed above the appliances, creating that added space. 3x6” white ceramic subway tile was used as the backsplash, creating a clean and crisp laundry room! The same tile on the hearths of both fireplaces (E-Stone White 12x24”) was installed on the floor.
The powder bath was painted and the 12x24” E-Stone white tile was installed vertically on the wall behind the sink. All hardware was updated with the Signature Hardware “Ultra”Collection and Shades of Light “Sleekly Modern” new vanity lights were installed.
All new wood flooring was installed throughout all of the remodeled rooms making all of the rooms seamlessly flow into each other. The homeowners love their updated home!
Design/Remodel by Hatfield Builders & Remodelers | Photography by Versatile Imaging
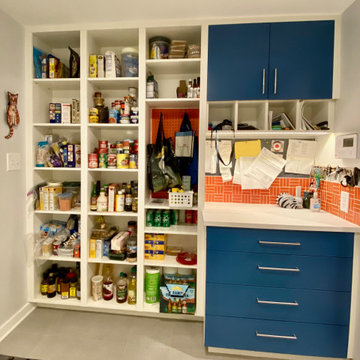
Moderner Hauswirtschaftsraum mit Ausgussbecken, flächenbündigen Schrankfronten, blauen Schränken, Laminat-Arbeitsplatte, Küchenrückwand in Orange, Rückwand aus Keramikfliesen, weißer Wandfarbe, Porzellan-Bodenfliesen, Waschmaschine und Trockner nebeneinander, grauem Boden und weißer Arbeitsplatte in Raleigh
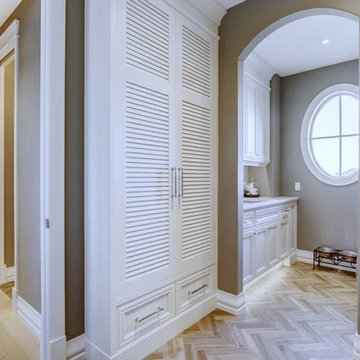
Zweizeilige, Mittelgroße Urige Waschküche mit Ausgussbecken, Schrankfronten im Shaker-Stil, weißen Schränken, Speckstein-Arbeitsplatte, grauer Wandfarbe, Porzellan-Bodenfliesen, Waschmaschine und Trockner nebeneinander, grauem Boden und weißer Arbeitsplatte in Calgary
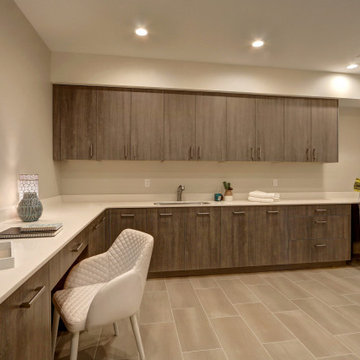
Multifunktionaler, Großer Moderner Hauswirtschaftsraum in L-Form mit Ausgussbecken, Kassettenfronten, dunklen Holzschränken, Granit-Arbeitsplatte, weißer Wandfarbe, Porzellan-Bodenfliesen, Waschmaschine und Trockner nebeneinander und weißer Arbeitsplatte in Seattle
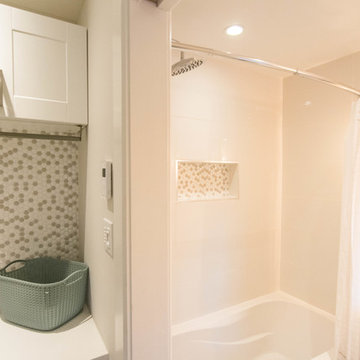
Curved curtain rod to gain space in the bath / shower area. Large white tiles on shower wall keep things bright and airy.
Multifunktionaler, Zweizeiliger, Großer Maritimer Hauswirtschaftsraum mit Ausgussbecken, Schrankfronten im Shaker-Stil, weißen Schränken, Quarzwerkstein-Arbeitsplatte, grauer Wandfarbe, Keramikboden, Waschmaschine und Trockner nebeneinander, grauem Boden und weißer Arbeitsplatte in Montreal
Multifunktionaler, Zweizeiliger, Großer Maritimer Hauswirtschaftsraum mit Ausgussbecken, Schrankfronten im Shaker-Stil, weißen Schränken, Quarzwerkstein-Arbeitsplatte, grauer Wandfarbe, Keramikboden, Waschmaschine und Trockner nebeneinander, grauem Boden und weißer Arbeitsplatte in Montreal
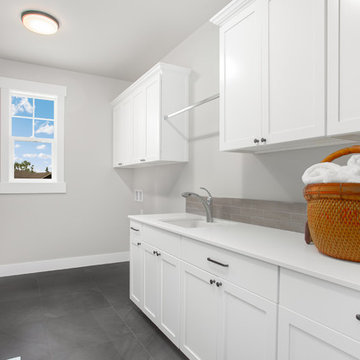
Upstairs laundry room.
Einzeilige, Große Urige Waschküche mit Ausgussbecken, Schrankfronten mit vertiefter Füllung, weißen Schränken, Quarzwerkstein-Arbeitsplatte, grauer Wandfarbe, Porzellan-Bodenfliesen, Waschmaschine und Trockner nebeneinander, grauem Boden und weißer Arbeitsplatte in Seattle
Einzeilige, Große Urige Waschküche mit Ausgussbecken, Schrankfronten mit vertiefter Füllung, weißen Schränken, Quarzwerkstein-Arbeitsplatte, grauer Wandfarbe, Porzellan-Bodenfliesen, Waschmaschine und Trockner nebeneinander, grauem Boden und weißer Arbeitsplatte in Seattle
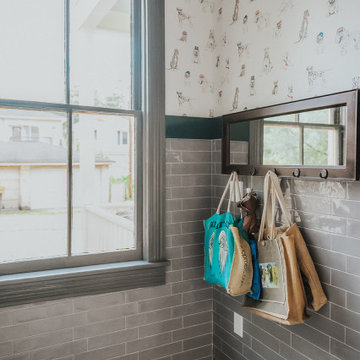
The spacious laundry room doubles as dedicated space for the precious pups of this family. The lower cabinets were converted into kennels (which remain open most of the time). The space has ceramic tile floors and walls, wall cabinets above the quartz counters and an oversized sink for easy baths for the pups. Additionally there is a washer/dryer unit and a full height pantry cabinet.
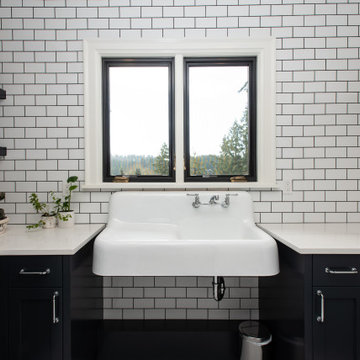
Laundry room with dark cabinets
Mittelgroßer Klassischer Hauswirtschaftsraum in U-Form mit Schrankfronten im Shaker-Stil, schwarzen Schränken, weißer Arbeitsplatte, Ausgussbecken, Küchenrückwand in Weiß, Rückwand aus Stein, weißer Wandfarbe, Waschmaschine und Trockner gestapelt und weißem Boden in Portland
Mittelgroßer Klassischer Hauswirtschaftsraum in U-Form mit Schrankfronten im Shaker-Stil, schwarzen Schränken, weißer Arbeitsplatte, Ausgussbecken, Küchenrückwand in Weiß, Rückwand aus Stein, weißer Wandfarbe, Waschmaschine und Trockner gestapelt und weißem Boden in Portland
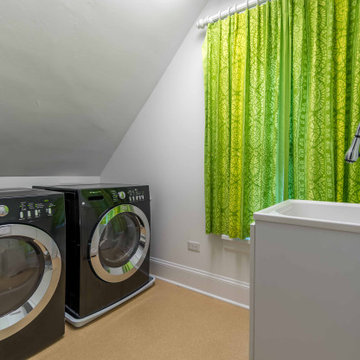
Mittelgroße, Zweizeilige Klassische Waschküche mit Ausgussbecken, Quarzit-Arbeitsplatte, weißer Wandfarbe, Betonboden, Waschmaschine und Trockner nebeneinander, braunem Boden, weißer Arbeitsplatte, freigelegten Dachbalken und Tapetenwänden in Chicago
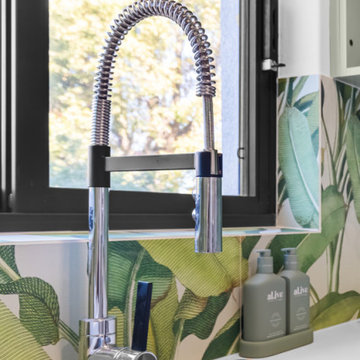
Multifunktionaler, Großer Moderner Hauswirtschaftsraum in U-Form mit Ausgussbecken, flächenbündigen Schrankfronten, grünen Schränken, Küchenrückwand in Grün, Rückwand aus Keramikfliesen, weißer Wandfarbe, Keramikboden, Waschmaschine und Trockner integriert, beigem Boden und weißer Arbeitsplatte in Sydney
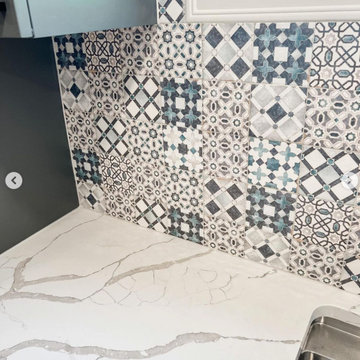
Multifunktionaler, Kleiner Landhaus Hauswirtschaftsraum mit Ausgussbecken, Schrankfronten mit vertiefter Füllung, blauen Schränken, Küchenrückwand in Weiß, Rückwand aus Porzellanfliesen und weißer Arbeitsplatte in Seattle
Hauswirtschaftsraum mit Ausgussbecken und weißer Arbeitsplatte Ideen und Design
9