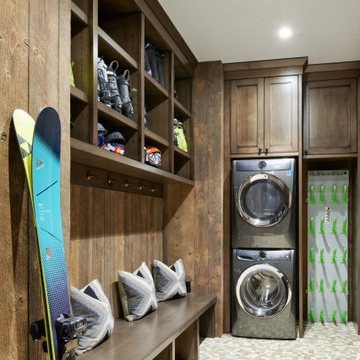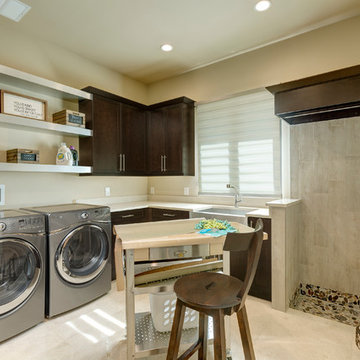Hauswirtschaftsraum mit beigem Boden und schwarzem Boden Ideen und Design
Suche verfeinern:
Budget
Sortieren nach:Heute beliebt
1 – 20 von 5.162 Fotos
1 von 3

Glen Doone Photography
Zweizeilige, Kleine Moderne Waschküche mit Landhausspüle, weißen Schränken, Granit-Arbeitsplatte, beiger Wandfarbe, Waschmaschine und Trockner nebeneinander, beigem Boden, Keramikboden und Schrankfronten im Shaker-Stil in Detroit
Zweizeilige, Kleine Moderne Waschküche mit Landhausspüle, weißen Schränken, Granit-Arbeitsplatte, beiger Wandfarbe, Waschmaschine und Trockner nebeneinander, beigem Boden, Keramikboden und Schrankfronten im Shaker-Stil in Detroit

A cluttered suburban laundry room gets a makeover—cubbies and dog-wash station included.
Photography by S. Brenner
Rustikaler Hauswirtschaftsraum in L-Form mit flächenbündigen Schrankfronten, Waschmaschine und Trockner nebeneinander, beigem Boden und beiger Arbeitsplatte in Denver
Rustikaler Hauswirtschaftsraum in L-Form mit flächenbündigen Schrankfronten, Waschmaschine und Trockner nebeneinander, beigem Boden und beiger Arbeitsplatte in Denver

Peak Construction & Remodeling, Inc.
Orland Park, IL (708) 516-9816
Multifunktionaler, Großer Klassischer Hauswirtschaftsraum in U-Form mit Ausgussbecken, Schrankfronten im Shaker-Stil, dunklen Holzschränken, Granit-Arbeitsplatte, brauner Wandfarbe, Porzellan-Bodenfliesen, Waschmaschine und Trockner nebeneinander und beigem Boden in Chicago
Multifunktionaler, Großer Klassischer Hauswirtschaftsraum in U-Form mit Ausgussbecken, Schrankfronten im Shaker-Stil, dunklen Holzschränken, Granit-Arbeitsplatte, brauner Wandfarbe, Porzellan-Bodenfliesen, Waschmaschine und Trockner nebeneinander und beigem Boden in Chicago

This 6,000sf luxurious custom new construction 5-bedroom, 4-bath home combines elements of open-concept design with traditional, formal spaces, as well. Tall windows, large openings to the back yard, and clear views from room to room are abundant throughout. The 2-story entry boasts a gently curving stair, and a full view through openings to the glass-clad family room. The back stair is continuous from the basement to the finished 3rd floor / attic recreation room.
The interior is finished with the finest materials and detailing, with crown molding, coffered, tray and barrel vault ceilings, chair rail, arched openings, rounded corners, built-in niches and coves, wide halls, and 12' first floor ceilings with 10' second floor ceilings.
It sits at the end of a cul-de-sac in a wooded neighborhood, surrounded by old growth trees. The homeowners, who hail from Texas, believe that bigger is better, and this house was built to match their dreams. The brick - with stone and cast concrete accent elements - runs the full 3-stories of the home, on all sides. A paver driveway and covered patio are included, along with paver retaining wall carved into the hill, creating a secluded back yard play space for their young children.
Project photography by Kmieick Imagery.

Multifunktionaler Rustikaler Hauswirtschaftsraum in L-Form mit Schrankfronten im Shaker-Stil, dunklen Holzschränken, Waschmaschine und Trockner gestapelt und beigem Boden in Denver

The laundry room is adorned in Ash Resin Melamine Snaidero CODE cabinetry. Photographer: Jennifer Hughes, Photographer LLC
Moderner Hauswirtschaftsraum mit Unterbauwaschbecken, flächenbündigen Schrankfronten, grauen Schränken, schwarzer Wandfarbe, Waschmaschine und Trockner nebeneinander, schwarzem Boden und weißer Arbeitsplatte in Washington, D.C.
Moderner Hauswirtschaftsraum mit Unterbauwaschbecken, flächenbündigen Schrankfronten, grauen Schränken, schwarzer Wandfarbe, Waschmaschine und Trockner nebeneinander, schwarzem Boden und weißer Arbeitsplatte in Washington, D.C.

Laundry at top of stair landing behind large sliding panels. Each panel is scribed to look like 3 individual doors with routed door pulls as a continuation of the bedroom wardrobe
Image by: Jack Lovel Photography

Multifunktionaler Klassischer Hauswirtschaftsraum in L-Form mit Landhausspüle, Schrankfronten im Shaker-Stil, dunklen Holzschränken, beiger Wandfarbe, Waschmaschine und Trockner nebeneinander und beigem Boden in Orlando

Großer Klassischer Hauswirtschaftsraum in L-Form mit Schrankfronten im Shaker-Stil, dunklen Holzschränken, Keramikboden, Waschmaschine und Trockner nebeneinander, beigem Boden, grüner Wandfarbe, Edelstahl-Arbeitsplatte und grauer Arbeitsplatte in Grand Rapids

Multifunktionaler Klassischer Hauswirtschaftsraum mit Landhausspüle, Schrankfronten im Shaker-Stil, grünen Schränken, Quarzit-Arbeitsplatte, weißer Wandfarbe, Keramikboden, Waschmaschine und Trockner nebeneinander, schwarzem Boden, weißer Arbeitsplatte und Wandpaneelen in Sonstige

Zweizeiliger, Großer Klassischer Hauswirtschaftsraum mit Einbauwaschbecken, Schrankfronten im Shaker-Stil, grauen Schränken, Marmor-Arbeitsplatte, Küchenrückwand in Weiß, Rückwand aus Marmor, hellem Holzboden, beigem Boden und weißer Arbeitsplatte in Hampshire

Modern laundry room with undermounted stainless steel single bowl deep sink, Brizo statement faucet of matte black and gold, white subway tile in herringbone pattern, quartz marble looking counters, white painted cabinets and porcelain tile floor. Lights are recessed under the cabinets for a clean look and are LED, Pulls are polished chrome.

Großer Moderner Hauswirtschaftsraum mit weißer Wandfarbe, Porzellan-Bodenfliesen und beigem Boden in New York

This contemporary compact laundry room packs a lot of punch and personality. With it's gold fixtures and hardware adding some glitz, the grey cabinetry, industrial floors and patterned backsplash tile brings interest to this small space. Fully loaded with hanging racks, large accommodating sink, vacuum/ironing board storage & laundry shoot, this laundry room is not only stylish but function forward.

The finished project! The white built-in locker system with a floor to ceiling cabinet for added storage. Black herringbone slate floor, and wood countertop for easy folding.

The laundry room is in between both of these bedrooms. Now follow the niche gallery hall with skylights overhead to the master bedroom with north facing bed space and a fireplace.

Photography by Buff Strickland
Multifunktionaler Mediterraner Hauswirtschaftsraum in U-Form mit Unterbauwaschbecken, Schrankfronten im Shaker-Stil, weißen Schränken, weißer Wandfarbe, Keramikboden, beigem Boden und weißer Arbeitsplatte in Austin
Multifunktionaler Mediterraner Hauswirtschaftsraum in U-Form mit Unterbauwaschbecken, Schrankfronten im Shaker-Stil, weißen Schränken, weißer Wandfarbe, Keramikboden, beigem Boden und weißer Arbeitsplatte in Austin

Einzeilige Moderne Waschküche mit Einbauwaschbecken, flächenbündigen Schrankfronten, grauen Schränken, weißer Wandfarbe, Waschmaschine und Trockner nebeneinander, beigem Boden und grauer Arbeitsplatte in Sonstige

Einzeilige, Mittelgroße Moderne Waschküche mit weißen Schränken, weißer Wandfarbe, Waschmaschine und Trockner gestapelt, schwarzem Boden, weißer Arbeitsplatte, Schrankfronten mit vertiefter Füllung, Quarzwerkstein-Arbeitsplatte und Marmorboden in Vancouver

Laundry renovation, makeover in the St. Ives Country Club development in Duluth, Ga. Added wallpaper and painted cabinetry and trim a matching blue in the Thibaut Wallpaper. Extended the look into the mudroom area of the garage entrance to the home. Photos taken by Tara Carter Photography.
Hauswirtschaftsraum mit beigem Boden und schwarzem Boden Ideen und Design
1