Hauswirtschaftsraum mit beiger Arbeitsplatte und grauer Arbeitsplatte Ideen und Design
Suche verfeinern:
Budget
Sortieren nach:Heute beliebt
81 – 100 von 4.506 Fotos
1 von 3
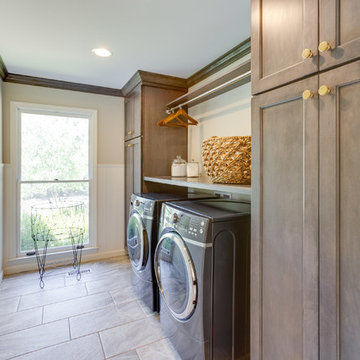
205 Photography
Zweizeilige, Mittelgroße Klassische Waschküche mit Schrankfronten im Shaker-Stil, dunklen Holzschränken, Arbeitsplatte aus Holz, grauer Wandfarbe, Porzellan-Bodenfliesen, Waschmaschine und Trockner nebeneinander, grauem Boden und grauer Arbeitsplatte in Birmingham
Zweizeilige, Mittelgroße Klassische Waschküche mit Schrankfronten im Shaker-Stil, dunklen Holzschränken, Arbeitsplatte aus Holz, grauer Wandfarbe, Porzellan-Bodenfliesen, Waschmaschine und Trockner nebeneinander, grauem Boden und grauer Arbeitsplatte in Birmingham

Renovation of a master bath suite, dressing room and laundry room in a log cabin farm house.
The laundry room has a fabulous white enamel and iron trough sink with double goose neck faucets - ideal for scrubbing dirty farmer's clothing. The cabinet and shelving were custom made using the reclaimed wood from the farm. A quartz counter for folding laundry is set above the washer and dryer. A ribbed glass panel was installed in the door to the laundry room, which was retrieved from a wood pile, so that the light from the room's window would flow through to the dressing room and vestibule, while still providing privacy between the spaces.
Interior Design & Photo ©Suzanne MacCrone Rogers
Architectural Design - Robert C. Beeland, AIA, NCARB
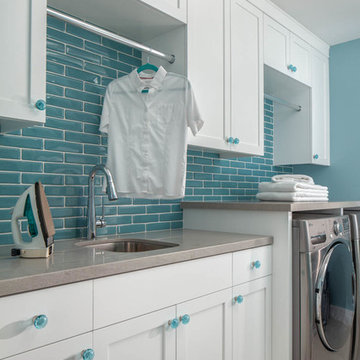
Einzeilige Klassische Waschküche mit Unterbauwaschbecken, Schrankfronten im Shaker-Stil, weißen Schränken, blauer Wandfarbe, Waschmaschine und Trockner nebeneinander, grauem Boden und grauer Arbeitsplatte in San Francisco
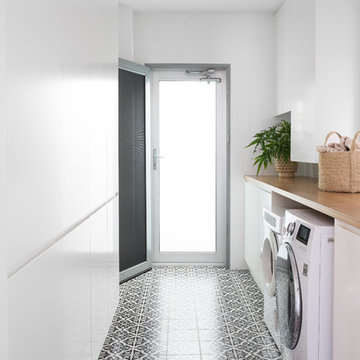
Interior Design by Donna Guyler Design
Zweizeilige, Mittelgroße Moderne Waschküche mit flächenbündigen Schrankfronten, weißen Schränken, Arbeitsplatte aus Holz, weißer Wandfarbe, Porzellan-Bodenfliesen, Waschmaschine und Trockner nebeneinander, schwarzem Boden und beiger Arbeitsplatte in Gold Coast - Tweed
Zweizeilige, Mittelgroße Moderne Waschküche mit flächenbündigen Schrankfronten, weißen Schränken, Arbeitsplatte aus Holz, weißer Wandfarbe, Porzellan-Bodenfliesen, Waschmaschine und Trockner nebeneinander, schwarzem Boden und beiger Arbeitsplatte in Gold Coast - Tweed

Laundry room with dog was station. Industrial mop basin and pre-rinse faucet on a raised cabinet create the perfect dog wash station and multi-purpose sink.
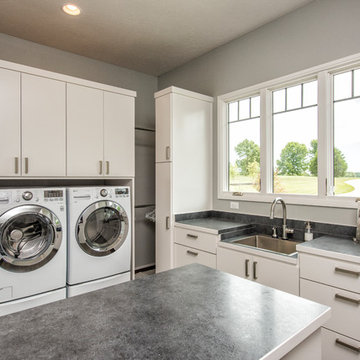
Große Moderne Waschküche mit Waschmaschine und Trockner nebeneinander, Waschbecken, flächenbündigen Schrankfronten, weißen Schränken, grauer Wandfarbe und grauer Arbeitsplatte in Sonstige

This spacious laundry room is conveniently tucked away behind the kitchen. Location and layout were specifically designed to provide high function and access while "hiding" the laundry room so you almost don't even know it's there. Design solutions focused on capturing the use of natural light in the room and capitalizing on the great view to the garden.
Slate tiles run through this area and the mud room adjacent so that the dogs can have a space to shake off just inside the door from the dog run. The white cabinetry is understated full overlay with a recessed panel while the interior doors have a rich big bolection molding creating a quality feel with an understated beach vibe.
One of my favorite details here is the window surround and the integration into the cabinetry and tile backsplash. We used 1x4 trim around the window , but accented it with a Cambria backsplash. The crown from the cabinetry finishes off the top of the 1x trim to the inside corner of the wall and provides a termination point for the backsplash tile on both sides of the window.
Beautifully appointed custom home near Venice Beach, FL. Designed with the south Florida cottage style that is prevalent in Naples. Every part of this home is detailed to show off the work of the craftsmen that created it.
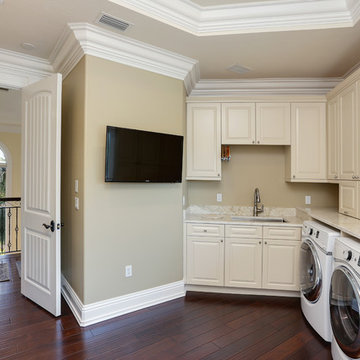
Freshly renovated Laundry Room. This was moved up from the floor below and the size was increased twice as large to accommodate more activities.
Multifunktionaler, Großer Klassischer Hauswirtschaftsraum in U-Form mit Unterbauwaschbecken, Schrankfronten mit vertiefter Füllung, weißen Schränken, Quarzwerkstein-Arbeitsplatte, beiger Wandfarbe, dunklem Holzboden, Waschmaschine und Trockner nebeneinander, braunem Boden und beiger Arbeitsplatte in Tampa
Multifunktionaler, Großer Klassischer Hauswirtschaftsraum in U-Form mit Unterbauwaschbecken, Schrankfronten mit vertiefter Füllung, weißen Schränken, Quarzwerkstein-Arbeitsplatte, beiger Wandfarbe, dunklem Holzboden, Waschmaschine und Trockner nebeneinander, braunem Boden und beiger Arbeitsplatte in Tampa

Damian James Bramley, DJB Photography
Großer Klassischer Hauswirtschaftsraum in L-Form mit Landhausspüle, Kalkstein, Schrankfronten im Shaker-Stil, grauen Schränken, weißer Wandfarbe, Waschmaschine und Trockner versteckt und grauer Arbeitsplatte in Sonstige
Großer Klassischer Hauswirtschaftsraum in L-Form mit Landhausspüle, Kalkstein, Schrankfronten im Shaker-Stil, grauen Schränken, weißer Wandfarbe, Waschmaschine und Trockner versteckt und grauer Arbeitsplatte in Sonstige
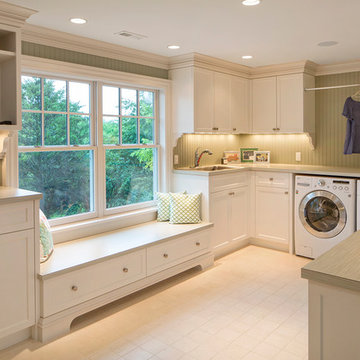
Klassischer Hauswirtschaftsraum in U-Form mit Schrankfronten im Shaker-Stil, weißen Schränken, grüner Wandfarbe, Waschmaschine und Trockner nebeneinander und beiger Arbeitsplatte in Omaha

Lepere Studio
Einzeiliger, Großer Klassischer Hauswirtschaftsraum mit Schrankfronten im Shaker-Stil, grauen Schränken, weißer Wandfarbe, braunem Holzboden, Waschmaschine und Trockner gestapelt und grauer Arbeitsplatte in Santa Barbara
Einzeiliger, Großer Klassischer Hauswirtschaftsraum mit Schrankfronten im Shaker-Stil, grauen Schränken, weißer Wandfarbe, braunem Holzboden, Waschmaschine und Trockner gestapelt und grauer Arbeitsplatte in Santa Barbara

Iran Watson
Mittelgroße Klassische Waschküche in L-Form mit blauen Schränken, Einbauwaschbecken, braunem Boden, Schrankfronten im Shaker-Stil, weißer Wandfarbe, dunklem Holzboden, Waschmaschine und Trockner nebeneinander und beiger Arbeitsplatte in Atlanta
Mittelgroße Klassische Waschküche in L-Form mit blauen Schränken, Einbauwaschbecken, braunem Boden, Schrankfronten im Shaker-Stil, weißer Wandfarbe, dunklem Holzboden, Waschmaschine und Trockner nebeneinander und beiger Arbeitsplatte in Atlanta

Laundry Room of the 'Kristen Nicole'
Multifunktionaler Klassischer Hauswirtschaftsraum in L-Form mit Einbauwaschbecken, Schrankfronten mit vertiefter Füllung, hellbraunen Holzschränken, Waschmaschine und Trockner nebeneinander, beigem Boden, beiger Arbeitsplatte und oranger Wandfarbe in Sonstige
Multifunktionaler Klassischer Hauswirtschaftsraum in L-Form mit Einbauwaschbecken, Schrankfronten mit vertiefter Füllung, hellbraunen Holzschränken, Waschmaschine und Trockner nebeneinander, beigem Boden, beiger Arbeitsplatte und oranger Wandfarbe in Sonstige

Zweizeilige, Große Landhausstil Waschküche mit Unterbauwaschbecken, flächenbündigen Schrankfronten, beigen Schränken, Granit-Arbeitsplatte, weißer Wandfarbe, Schieferboden, Waschmaschine und Trockner gestapelt, grauem Boden und grauer Arbeitsplatte in Salt Lake City

Multifunktionaler, Zweizeiliger Landhausstil Hauswirtschaftsraum mit Schrankfronten mit vertiefter Füllung, weißen Schränken, weißer Wandfarbe, braunem Holzboden, Waschmaschine und Trockner nebeneinander, braunem Boden und grauer Arbeitsplatte in Atlanta
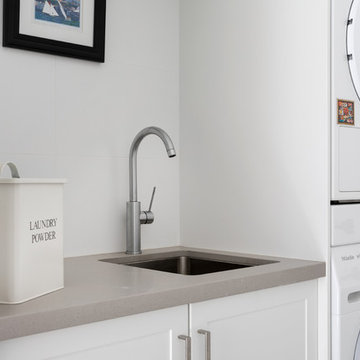
The Miele stack for the washing machine and tumble dryer is a good use of space.
Bench is Caesarstone Raw Concrete with 40mm edge.
Moderner Hauswirtschaftsraum mit Unterbauwaschbecken, Schrankfronten im Shaker-Stil, weißen Schränken, Quarzwerkstein-Arbeitsplatte, Waschmaschine und Trockner gestapelt und grauer Arbeitsplatte in Perth
Moderner Hauswirtschaftsraum mit Unterbauwaschbecken, Schrankfronten im Shaker-Stil, weißen Schränken, Quarzwerkstein-Arbeitsplatte, Waschmaschine und Trockner gestapelt und grauer Arbeitsplatte in Perth

Butler's Pantry. Mud room. Dog room with concrete tops, galvanized doors. Cypress cabinets. Horse feeding trough for dog washing. Concrete floors. LEED Platinum home. Photos by Matt McCorteney.

The laundry room was designed to serve many purposes besides just laundry. It includes a gift wrapping station, laundry chute, fold down ironing board, vacuum and mop storage, lap top work area and a dog feeding station. The center table was designed for folding and the three rolling laundry carts fit neatly underneath. The dark grey tiles and dark quartz countertop contrast with the light wood cabinets.
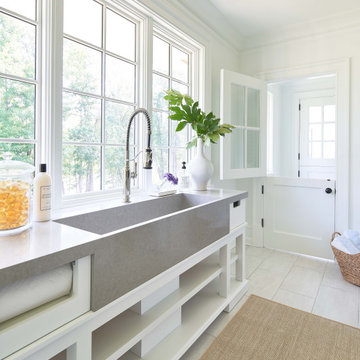
Hauswirtschaftsraum mit Quarzwerkstein-Arbeitsplatte, weißer Wandfarbe, Waschmaschine und Trockner gestapelt und grauer Arbeitsplatte in Charlotte

This contemporary compact laundry room packs a lot of punch and personality. With it's gold fixtures and hardware adding some glitz, the grey cabinetry, industrial floors and patterned backsplash tile brings interest to this small space. Fully loaded with hanging racks, large accommodating sink, vacuum/ironing board storage & laundry shoot, this laundry room is not only stylish but function forward.
Hauswirtschaftsraum mit beiger Arbeitsplatte und grauer Arbeitsplatte Ideen und Design
5