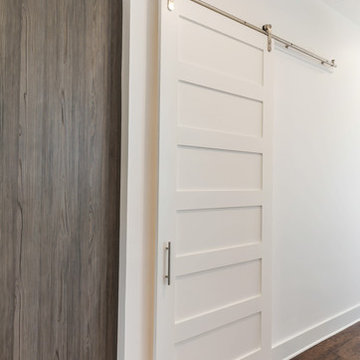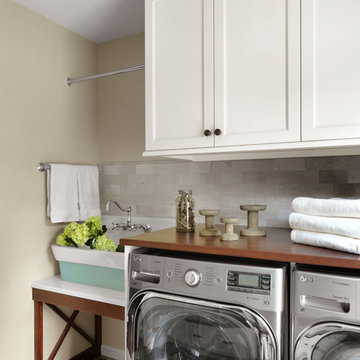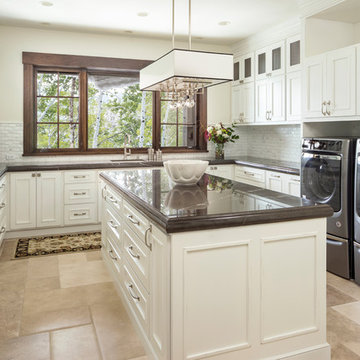Hauswirtschaftsraum mit beiger Wandfarbe und brauner Arbeitsplatte Ideen und Design
Suche verfeinern:
Budget
Sortieren nach:Heute beliebt
1 – 20 von 252 Fotos
1 von 3

Einzeiliger, Kleiner Hauswirtschaftsraum mit Waschmaschinenschrank, grauen Schränken, Arbeitsplatte aus Holz, beiger Wandfarbe, Keramikboden, Waschmaschine und Trockner nebeneinander, weißem Boden, brauner Arbeitsplatte und Holzdecke in Dallas

Moderner Hauswirtschaftsraum mit Einbauwaschbecken, flächenbündigen Schrankfronten, dunklen Holzschränken, Arbeitsplatte aus Holz, beiger Wandfarbe, braunem Holzboden, Waschmaschine und Trockner nebeneinander, braunem Boden und brauner Arbeitsplatte in Jacksonville

www.steinbergerphotos.com
Geräumige Klassische Waschküche in L-Form mit Waschbecken, Schrankfronten im Shaker-Stil, weißen Schränken, beiger Wandfarbe, Waschmaschine und Trockner nebeneinander, grauem Boden, Arbeitsplatte aus Holz, Schieferboden und brauner Arbeitsplatte in Milwaukee
Geräumige Klassische Waschküche in L-Form mit Waschbecken, Schrankfronten im Shaker-Stil, weißen Schränken, beiger Wandfarbe, Waschmaschine und Trockner nebeneinander, grauem Boden, Arbeitsplatte aus Holz, Schieferboden und brauner Arbeitsplatte in Milwaukee

Moving the washer/dryer out of the kitchen into their own space was not a difficult decision. Meeting all of the programmatic requirements of this new room was a little trickier. Designing enough room to be able to wash the dogs and water houseplants, as well as folding laundry in a small space was solved by providing a removable countertop. When the counter is needed, the two pieces easily slide in place and they are pulled out of the way when the water is needed. When the dogs get a shower, the handspray works best, but for the plants the swing-arm potfiller serves optimally. The client had been saving these 19th century English transferware tiles for just such a project. The mahogany countertop, antique drying rack, windows and built-ins, and exquisite tile work make this a stunning room to do your laundry.
Renovation/Addition. Rob Karosis Photography

Keeping the existing cabinetry but repinting it we were able to put butcher block countertops on for workable space.
Zweizeilige, Mittelgroße Waschküche mit Ausgussbecken, profilierten Schrankfronten, weißen Schränken, Arbeitsplatte aus Holz, beiger Wandfarbe, Vinylboden, Waschmaschine und Trockner nebeneinander, braunem Boden und brauner Arbeitsplatte in Sonstige
Zweizeilige, Mittelgroße Waschküche mit Ausgussbecken, profilierten Schrankfronten, weißen Schränken, Arbeitsplatte aus Holz, beiger Wandfarbe, Vinylboden, Waschmaschine und Trockner nebeneinander, braunem Boden und brauner Arbeitsplatte in Sonstige

What stands out most in this space is the gray hexagon floor! With white accents tieing in the rest of the home; the floor creates an excitement all it's own. The adjacent hall works as a custom built boot bench mudroom w/ shiplap backing & a wood stained top.

Große Rustikale Waschküche mit Schrankfronten mit vertiefter Füllung, weißen Schränken, beiger Wandfarbe, Travertin, Waschmaschine und Trockner nebeneinander, beigem Boden und brauner Arbeitsplatte in Salt Lake City

This light and airy laundry room/mudroom beckons you with two beautiful white capiz seashell pendant lights, custom floor to ceiling cabinetry with crown molding, raised washer and dryer with storage underneath, wooden folding counter, and wall paper accent wall

After moving into their home three years ago, Mr and Mrs C left their kitchen to last as part of their home renovations. “We knew of Ream from the large showroom on the Gillingham Business Park and we had seen the Vans in our area.” says Mrs C. “We’ve moved twice already and each time our kitchen renovation has been questionable. We hoped we would be third time lucky? This time we opted for the whole kitchen renovation including the kitchen flooring, lighting and installation.”
The Ream showroom in Gillingham is bright and inviting. It is a large space, as it took us over one hour to browse round all the displays. Meeting Lara at the showroom before hand, helped to put our ideas of want we wanted with Lara’s design expertise. From the initial kitchen consultation, Lara then came to measure our existing kitchen. Lara, Ream’s Kitchen Designer, was able to design Mr and Mrs C’s kitchen which came to life on the 3D software Ream uses for kitchen design.
When it came to selecting the kitchen, Lara is an expert, she was thorough and an incredibly knowledgeable kitchen designer. We were never rushed in our decision; she listened to what we wanted. It was refreshing as our experience of other companies was not so pleasant. Ream has a very good range to choose from which brought our kitchen to life. The kitchen design had ingenious with clever storage ideas which ensured our kitchen was better organised. We were surprised with how much storage was possible especially as before I had only one drawer and a huge fridge freezer which reduced our worktop space.
The installation was quick too. The team were considerate of our needs and asked if they had permission to park on our driveway. There was no dust or mess to come back to each evening and the rubbish was all collected too. Within two weeks the kitchen was complete. Reams customer service was prompt and outstanding. When things did go wrong, Ream was quick to rectify and communicate with us what was going on. One was the delivery of three doors which were drilled wrong and the other was the extractor. Emma, Ream’s Project Coordinator apologised and updated us on what was happening through calls and emails.
“It’s the best kitchen we have ever had!” Mr & Mrs C say, we are so happy with it.

Interior Design: freudenspiel by Elisabeth Zola;
Fotos: Zolaproduction;
Der Heizungsraum ist groß genug, um daraus auch einen Waschkeller zu machen. Aufgrund der Anordnung wie eine Küchenzeile, bietet der Waschkeller viel Arbeitsfläche. Der vertikale Wäscheständer, der an der Decke montiert ist, nimmt keinen Platz am Boden weg und wird je nach Bedarf hoch oder herunter gefahren.

Light beige first floor utility area
Multifunktionaler, Zweizeiliger, Mittelgroßer Moderner Hauswirtschaftsraum mit Glasfronten, dunklen Holzschränken, Arbeitsplatte aus Holz, Küchenrückwand in Braun, Rückwand aus Holz, beiger Wandfarbe, hellem Holzboden, braunem Boden, brauner Arbeitsplatte und Deckengestaltungen in London
Multifunktionaler, Zweizeiliger, Mittelgroßer Moderner Hauswirtschaftsraum mit Glasfronten, dunklen Holzschränken, Arbeitsplatte aus Holz, Küchenrückwand in Braun, Rückwand aus Holz, beiger Wandfarbe, hellem Holzboden, braunem Boden, brauner Arbeitsplatte und Deckengestaltungen in London

Mud room perfect for everyone to organize after school and rainy days.
Zweizeiliger, Mittelgroßer Maritimer Hauswirtschaftsraum mit Waschmaschinenschrank, Schrankfronten im Shaker-Stil, weißen Schränken, Arbeitsplatte aus Holz, beiger Wandfarbe, Schieferboden, grauem Boden und brauner Arbeitsplatte in San Francisco
Zweizeiliger, Mittelgroßer Maritimer Hauswirtschaftsraum mit Waschmaschinenschrank, Schrankfronten im Shaker-Stil, weißen Schränken, Arbeitsplatte aus Holz, beiger Wandfarbe, Schieferboden, grauem Boden und brauner Arbeitsplatte in San Francisco

This property has been transformed into an impressive home that our clients can be proud of. Our objective was to carry out a two storey extension which was considered to complement the existing features and period of the house. This project was set at the end of a private road with large grounds.
During the build we applied stepped foundations due to the nearby trees. There was also a hidden water main in the ground running central to new floor area. We increased the water pressure by installing a break tank (this is a separate water storage tank where a large pump pulls the water from here and pressurises the mains incoming supplying better pressure all over the house hot and cold feeds.). This can be seen in the photo below in the cladded bespoke external box.
Our client has gained a large luxurious lounge with a feature log burner fireplace with oak hearth and a practical utility room downstairs. Upstairs, we have created a stylish master bedroom with a walk in wardrobe and ensuite. We added beautiful custom oak beams, raised the ceiling level and deigned trusses to allow sloping ceiling either side.
Other special features include a large bi-folding door to bring the lovely garden into the new lounge. Upstairs, custom air dried aged oak which we ordered and fitted to the bedroom ceiling and a beautiful Juliet balcony with raw iron railing in black.
This property has a tranquil farm cottage feel and now provides stylish adequate living space.

Einzeiliger, Mittelgroßer Hauswirtschaftsraum mit Waschmaschinenschrank, Schrankfronten im Shaker-Stil, grünen Schränken, Arbeitsplatte aus Holz, beiger Wandfarbe, hellem Holzboden, Waschmaschine und Trockner nebeneinander, grauem Boden und brauner Arbeitsplatte in Atlanta

Zweizeilige, Mittelgroße Klassische Waschküche mit Kassettenfronten, beigen Schränken, Arbeitsplatte aus Holz, beiger Wandfarbe, gebeiztem Holzboden, Waschmaschine und Trockner nebeneinander und brauner Arbeitsplatte in Philadelphia

Mudroom and Laundry looking towards the bathroom.
Multifunktionaler, Zweizeiliger, Mittelgroßer Landhaus Hauswirtschaftsraum mit Unterbauwaschbecken, flächenbündigen Schrankfronten, weißen Schränken, Arbeitsplatte aus Holz, beiger Wandfarbe, Porzellan-Bodenfliesen, Waschmaschine und Trockner nebeneinander, weißem Boden und brauner Arbeitsplatte in Austin
Multifunktionaler, Zweizeiliger, Mittelgroßer Landhaus Hauswirtschaftsraum mit Unterbauwaschbecken, flächenbündigen Schrankfronten, weißen Schränken, Arbeitsplatte aus Holz, beiger Wandfarbe, Porzellan-Bodenfliesen, Waschmaschine und Trockner nebeneinander, weißem Boden und brauner Arbeitsplatte in Austin

Alise O'Brien Photography
Einzeilige Country Waschküche mit Landhausspüle, Schrankfronten im Shaker-Stil, weißen Schränken, Arbeitsplatte aus Holz, beiger Wandfarbe, gebeiztem Holzboden, Waschmaschine und Trockner nebeneinander, buntem Boden und brauner Arbeitsplatte in St. Louis
Einzeilige Country Waschküche mit Landhausspüle, Schrankfronten im Shaker-Stil, weißen Schränken, Arbeitsplatte aus Holz, beiger Wandfarbe, gebeiztem Holzboden, Waschmaschine und Trockner nebeneinander, buntem Boden und brauner Arbeitsplatte in St. Louis

Große Klassische Waschküche in U-Form mit Unterbauwaschbecken, Schrankfronten mit vertiefter Füllung, weißen Schränken, beiger Wandfarbe, Waschmaschine und Trockner nebeneinander, beigem Boden, brauner Arbeitsplatte und Travertin in Salt Lake City

Jeff Beene
Multifunktionaler, Zweizeiliger, Mittelgroßer Klassischer Hauswirtschaftsraum mit Schrankfronten im Shaker-Stil, weißen Schränken, Arbeitsplatte aus Holz, beiger Wandfarbe, hellem Holzboden, Waschmaschine und Trockner nebeneinander, braunem Boden und brauner Arbeitsplatte in Phoenix
Multifunktionaler, Zweizeiliger, Mittelgroßer Klassischer Hauswirtschaftsraum mit Schrankfronten im Shaker-Stil, weißen Schränken, Arbeitsplatte aus Holz, beiger Wandfarbe, hellem Holzboden, Waschmaschine und Trockner nebeneinander, braunem Boden und brauner Arbeitsplatte in Phoenix

Einzeilige, Mittelgroße Urige Waschküche mit Einbauwaschbecken, profilierten Schrankfronten, dunklen Holzschränken, Arbeitsplatte aus Fliesen, beiger Wandfarbe, Waschmaschine und Trockner nebeneinander, Schieferboden, beigem Boden und brauner Arbeitsplatte in Seattle
Hauswirtschaftsraum mit beiger Wandfarbe und brauner Arbeitsplatte Ideen und Design
1