Hauswirtschaftsraum mit beiger Wandfarbe und Vinylboden Ideen und Design
Suche verfeinern:
Budget
Sortieren nach:Heute beliebt
121 – 140 von 341 Fotos
1 von 3
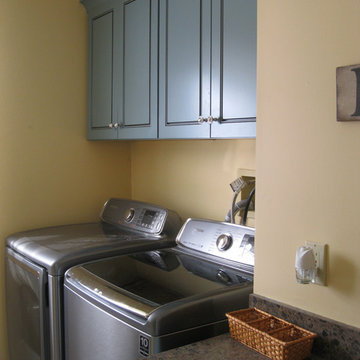
Kleiner, Multifunktionaler, Einzeiliger Klassischer Hauswirtschaftsraum mit Laminat-Arbeitsplatte, Waschmaschine und Trockner nebeneinander, Einbauwaschbecken, beiger Wandfarbe, Vinylboden, Schrankfronten mit vertiefter Füllung und blauen Schränken in Boston
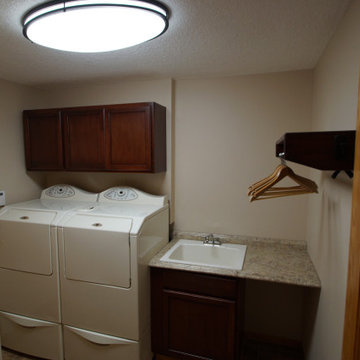
Took an old outdated laundry room and gave it custom cabinets, countertop, new paint, new lighting and a custom built drying rack to make it more functional and to compliment home.
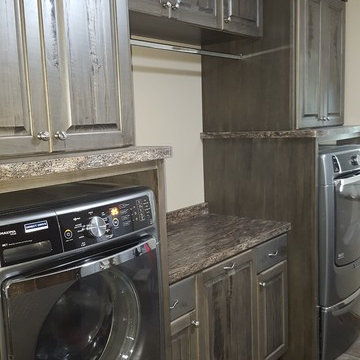
Einzeilige, Mittelgroße Urige Waschküche mit profilierten Schrankfronten, Schränken im Used-Look, Laminat-Arbeitsplatte, beiger Wandfarbe und Vinylboden in Minneapolis
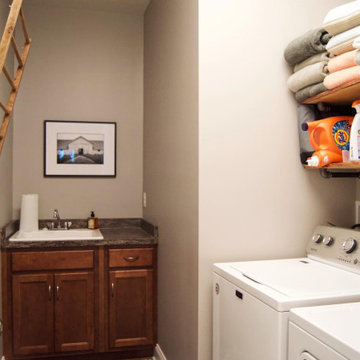
Built-in cabinet/ sink. Industrial shelving and hanging ladder for drying
Kleine Waschküche mit Ausgussbecken, Schrankfronten im Shaker-Stil, hellbraunen Holzschränken, Laminat-Arbeitsplatte, beiger Wandfarbe, Vinylboden, Waschmaschine und Trockner nebeneinander und grauer Arbeitsplatte in New York
Kleine Waschküche mit Ausgussbecken, Schrankfronten im Shaker-Stil, hellbraunen Holzschränken, Laminat-Arbeitsplatte, beiger Wandfarbe, Vinylboden, Waschmaschine und Trockner nebeneinander und grauer Arbeitsplatte in New York
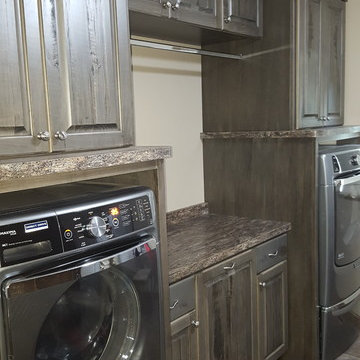
Einzeilige, Mittelgroße Urige Waschküche mit profilierten Schrankfronten, grauen Schränken, Laminat-Arbeitsplatte, beiger Wandfarbe und Vinylboden in Minneapolis
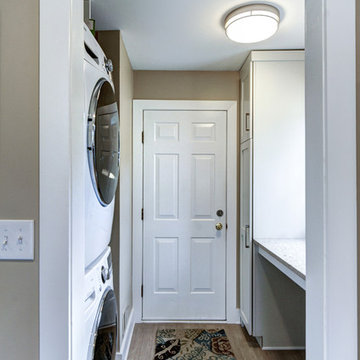
The laundry room was updated with the same luxury vinyl flooring as the kitchen, as well as new cabinetry for storage, a stackable washer and dryer, and a counter that is ideal for folding clothes.
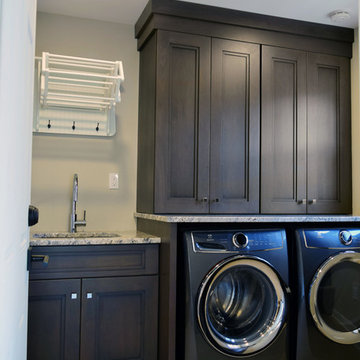
Pennington, NJ. Mudroom Laundry Room features custom cabinetry, sink, drying rack, built in bench with storage for coats & shoes.
Multifunktionaler, Mittelgroßer Klassischer Hauswirtschaftsraum in U-Form mit Unterbauwaschbecken, Schrankfronten mit vertiefter Füllung, dunklen Holzschränken, Granit-Arbeitsplatte, beiger Wandfarbe, Vinylboden, Waschmaschine und Trockner nebeneinander, beigem Boden und bunter Arbeitsplatte in Philadelphia
Multifunktionaler, Mittelgroßer Klassischer Hauswirtschaftsraum in U-Form mit Unterbauwaschbecken, Schrankfronten mit vertiefter Füllung, dunklen Holzschränken, Granit-Arbeitsplatte, beiger Wandfarbe, Vinylboden, Waschmaschine und Trockner nebeneinander, beigem Boden und bunter Arbeitsplatte in Philadelphia
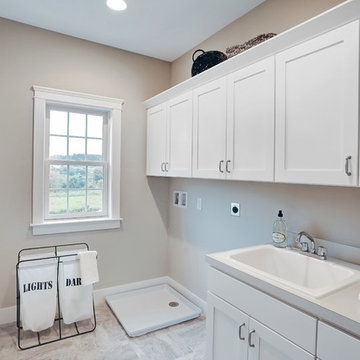
Designer details abound in this custom 2-story home with craftsman style exterior complete with fiber cement siding, attractive stone veneer, and a welcoming front porch. In addition to the 2-car side entry garage with finished mudroom, a breezeway connects the home to a 3rd car detached garage. Heightened 10’ceilings grace the 1st floor and impressive features throughout include stylish trim and ceiling details. The elegant Dining Room to the front of the home features a tray ceiling and craftsman style wainscoting with chair rail. Adjacent to the Dining Room is a formal Living Room with cozy gas fireplace. The open Kitchen is well-appointed with HanStone countertops, tile backsplash, stainless steel appliances, and a pantry. The sunny Breakfast Area provides access to a stamped concrete patio and opens to the Family Room with wood ceiling beams and a gas fireplace accented by a custom surround. A first-floor Study features trim ceiling detail and craftsman style wainscoting. The Owner’s Suite includes craftsman style wainscoting accent wall and a tray ceiling with stylish wood detail. The Owner’s Bathroom includes a custom tile shower, free standing tub, and oversized closet.
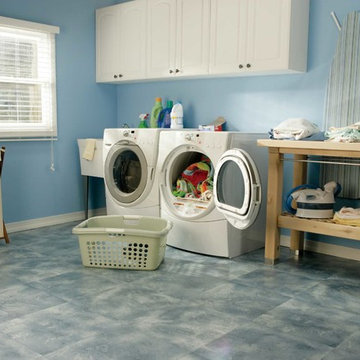
SELECT A FLOOR VINYL FLOORING from Carpet One Floor & Home.
Multifunktionaler, Einzeiliger, Kleiner Klassischer Hauswirtschaftsraum mit profilierten Schrankfronten, beiger Wandfarbe, Vinylboden, Waschmaschine und Trockner nebeneinander und weißen Schränken in Manchester
Multifunktionaler, Einzeiliger, Kleiner Klassischer Hauswirtschaftsraum mit profilierten Schrankfronten, beiger Wandfarbe, Vinylboden, Waschmaschine und Trockner nebeneinander und weißen Schränken in Manchester
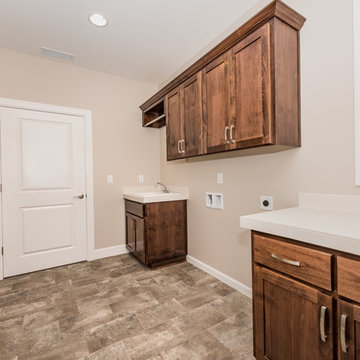
Multifunktionaler, Mittelgroßer Klassischer Hauswirtschaftsraum mit Einbauwaschbecken, dunklen Holzschränken, beiger Wandfarbe, Waschmaschine und Trockner nebeneinander, Schrankfronten im Shaker-Stil, Arbeitsplatte aus Fliesen und Vinylboden in Portland
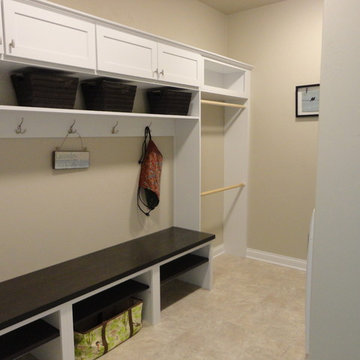
Hillcrest Builders welcomes you to our luxury ranch home – the Greystone.
Entering into this home you will immediately notice the spacious and inviting open concept. The nine foot ceilings, over sized windows and open layout makes this home feel grand.
The gourmet kitchen has crisp, white perimeter cabinets contrasting striking ebony island millwork. The adjacent butler’s pantry provides for ample cabinetry for your extra storage needs.
This home features a large dining room adjacent to the kitchen, living room, and a walk out basement. The 4 bedrooms are set up in a split version, with the private master suite containing a gorgeous luxury bathroom. The attached over sized three car garage offers ample storage for vehicles and other belongings.
Features:
2,631 Sq. Ft.
Welcoming front porch
Master suite with private bath and spacious walk in closet
Gourmet kitchen
Laundry room for garage
2 x 6 construction
Pella windows
Kohler fixtures
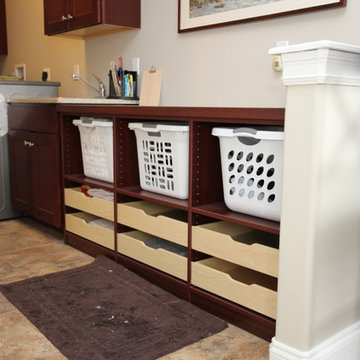
Multifunktionaler, Zweizeiliger, Kleiner Hauswirtschaftsraum mit Einbauwaschbecken, Schrankfronten mit vertiefter Füllung, dunklen Holzschränken, Laminat-Arbeitsplatte, beiger Wandfarbe, Vinylboden und Waschmaschine und Trockner nebeneinander in Philadelphia
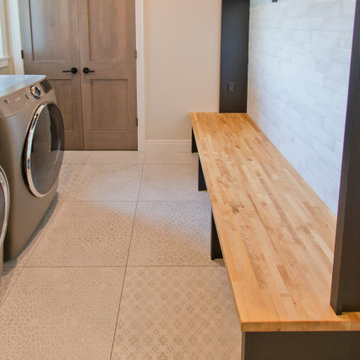
If you love what you see and would like to know more about a manufacturer/color/style of a Floor & Home product used in this project, submit a product inquiry request here: bit.ly/_ProductInquiry
Floor & Home products supplied by Coyle Carpet One- Madison, WI
Products Supplied Include: Hickory Hardwood Floors, Bathroom Tile, Shower Tile, Tub Surround Tile, Carpet for Stairs, Bedroom Carpet, Kitchen Backsplash, Bathroom Floor Tile, Wall Tile, Laundry Room Luxury Vinyl Tile (LVT)
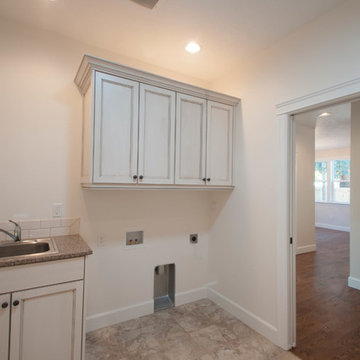
Pam Benham Photography
Multifunktionaler, Mittelgroßer Rustikaler Hauswirtschaftsraum in L-Form mit Einbauwaschbecken, Schrankfronten mit vertiefter Füllung, weißen Schränken, Quarzit-Arbeitsplatte, beiger Wandfarbe, Vinylboden und Waschmaschine und Trockner nebeneinander in Boise
Multifunktionaler, Mittelgroßer Rustikaler Hauswirtschaftsraum in L-Form mit Einbauwaschbecken, Schrankfronten mit vertiefter Füllung, weißen Schränken, Quarzit-Arbeitsplatte, beiger Wandfarbe, Vinylboden und Waschmaschine und Trockner nebeneinander in Boise
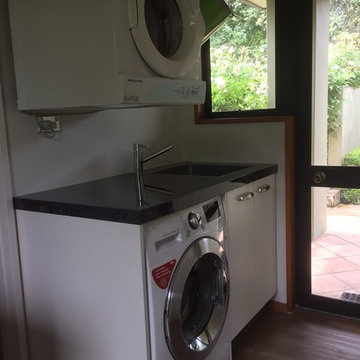
Custom made laundry with front loader washing machine and wall mounted dryer.
Zweizeilige, Mittelgroße Moderne Waschküche mit Waschbecken, flächenbündigen Schrankfronten, weißen Schränken, Laminat-Arbeitsplatte, beiger Wandfarbe, Vinylboden und Waschmaschine und Trockner gestapelt in Christchurch
Zweizeilige, Mittelgroße Moderne Waschküche mit Waschbecken, flächenbündigen Schrankfronten, weißen Schränken, Laminat-Arbeitsplatte, beiger Wandfarbe, Vinylboden und Waschmaschine und Trockner gestapelt in Christchurch
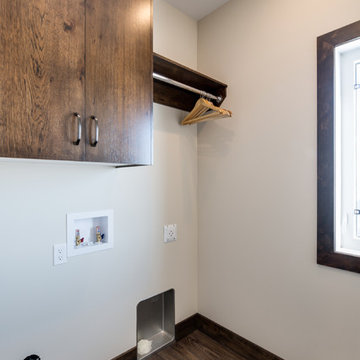
Einzeilige, Mittelgroße Rustikale Waschküche mit flächenbündigen Schrankfronten, beiger Wandfarbe, Vinylboden, Waschmaschine und Trockner nebeneinander, braunem Boden und dunklen Holzschränken in Sonstige
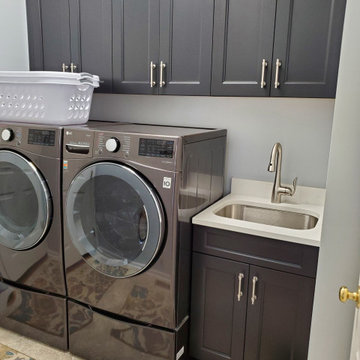
Moved in and wow...alot of oak. Transformed to a modern, fresh look that was clean, sinply yet stunning.
Mittelgroßer Moderner Hauswirtschaftsraum mit flächenbündigen Schrankfronten, braunen Schränken, beiger Wandfarbe, Vinylboden und grauem Boden in Cleveland
Mittelgroßer Moderner Hauswirtschaftsraum mit flächenbündigen Schrankfronten, braunen Schränken, beiger Wandfarbe, Vinylboden und grauem Boden in Cleveland
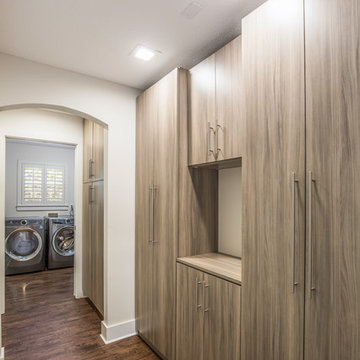
Mittelgroße Moderne Waschküche mit flächenbündigen Schrankfronten, dunklen Holzschränken, Arbeitsplatte aus Holz, beiger Wandfarbe, Waschmaschine und Trockner nebeneinander, braunem Boden, brauner Arbeitsplatte, Einbauwaschbecken und Vinylboden in Jacksonville
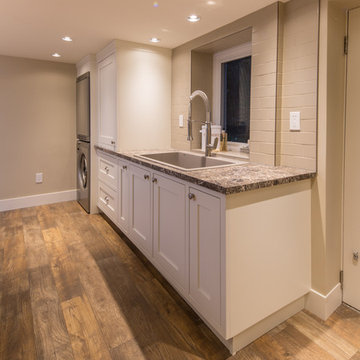
Multifunktionaler, Einzeiliger, Mittelgroßer Klassischer Hauswirtschaftsraum mit Waschbecken, Schrankfronten im Shaker-Stil, weißen Schränken, Laminat-Arbeitsplatte, beiger Wandfarbe, Vinylboden, Waschmaschine und Trockner gestapelt und beigem Boden in Sonstige
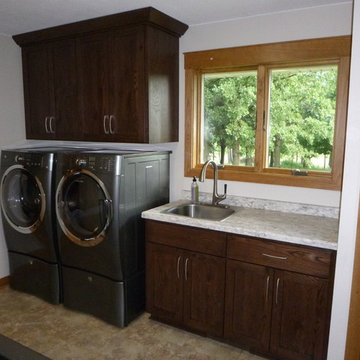
Einzeilige, Kleine Rustikale Waschküche mit Einbauwaschbecken, flächenbündigen Schrankfronten, dunklen Holzschränken, Laminat-Arbeitsplatte, beiger Wandfarbe, Vinylboden, Waschmaschine und Trockner nebeneinander und beigem Boden in Minneapolis
Hauswirtschaftsraum mit beiger Wandfarbe und Vinylboden Ideen und Design
7