Hauswirtschaftsraum mit Betonarbeitsplatte und Arbeitsplatte aus Terrazzo Ideen und Design
Suche verfeinern:
Budget
Sortieren nach:Heute beliebt
121 – 140 von 169 Fotos
1 von 3

A local Corvallis family contacted G. Christianson Construction looking to build an accessory dwelling unit (commonly known as an ADU) for their parents. The family was seeking a rustic, cabin-like home with one bedroom, a generous closet, a craft room, a living-in-place-friendly bathroom with laundry, and a spacious great room for gathering. This 896-square-foot home is built only a few dozen feet from the main house on this property, making family visits quick and easy. Our designer, Anna Clink, planned the orientation of this home to capture the beautiful farm views to the West and South, with a back door that leads straight from the Kitchen to the main house. A second door exits onto the South-facing covered patio; a private and peaceful space for watching the sunrise or sunset in Corvallis. When standing at the center of the Kitchen island, a quick glance to the West gives a direct view of Mary’s Peak in the distance. The floor plan of this cabin allows for a circular path of travel (no dead-end rooms for a user to turn around in if they are using an assistive walking device). The Kitchen and Great Room lead into a Craft Room, which serves to buffer sound between it and the adjacent Bedroom. Through the Bedroom, one may exit onto the private patio, or continue through the Walk-in-Closet to the Bath & Laundry. The Bath & Laundry, in turn, open back into the Great Room. Wide doorways, clear maneuvering space in the Kitchen and bath, grab bars, and graspable hardware blend into the rustic charm of this new dwelling. Rustic Cherry raised panel cabinetry was used throughout the home, complimented by oiled bronze fixtures and lighting. The clients selected durable and low-maintenance quartz countertops, luxury vinyl plank flooring, porcelain tile, and cultured marble. The entire home is heated and cooled by two ductless mini-split units, and good indoor air quality is achieved with wall-mounted fresh air units.
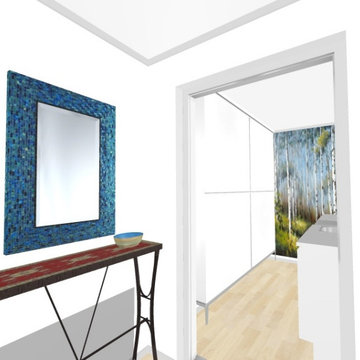
eDesign of front entry in limited space. The laundry room is opposite the entry. Focal point of nature-inspired wallpaper on opposite wall. Left-side of laundry room is custom designed floor to ceiling semi built-in storage. All cabinets are flat-panel. To create a stylish entry landing, a turquoise glass mosaic mirror over a simple and slim table with space under for shoes. Incudes turquoise bowl for keys. On the side of the door are gold-toned hooks for jacket and purse. Client request for eDesign of open-space living-dining-kitchen with privacy separation for living area. The eDesign includes a custom design of bookcase separation using client's favourite red flower print. The living area side of privacy separation has space for the TV.

スッキリとした仕上がりの造作洗面です
Multifunktionaler, Einzeiliger, Mittelgroßer Moderner Hauswirtschaftsraum mit offenen Schränken, dunklen Holzschränken, Betonarbeitsplatte, Küchenrückwand in Weiß, Waschmaschine und Trockner gestapelt, braunem Boden, grauer Arbeitsplatte, Tapetendecke und Tapetenwänden in Osaka
Multifunktionaler, Einzeiliger, Mittelgroßer Moderner Hauswirtschaftsraum mit offenen Schränken, dunklen Holzschränken, Betonarbeitsplatte, Küchenrückwand in Weiß, Waschmaschine und Trockner gestapelt, braunem Boden, grauer Arbeitsplatte, Tapetendecke und Tapetenwänden in Osaka
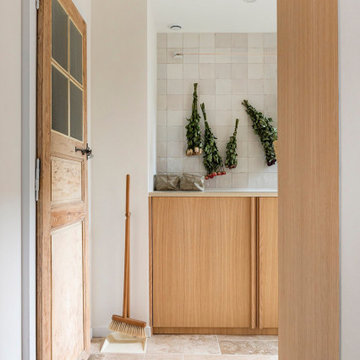
Multifunktionaler, Einzeiliger, Kleiner Skandinavischer Hauswirtschaftsraum mit Unterbauwaschbecken, flächenbündigen Schrankfronten, hellen Holzschränken, Betonarbeitsplatte, Küchenrückwand in Weiß, Rückwand aus Porzellanfliesen, weißer Wandfarbe, Travertin, Waschmaschine und Trockner versteckt, beigem Boden und beiger Arbeitsplatte

eDesign of front entry in limited space. The laundry room is opposite the entry. Focal point of nature-inspired wallpaper on opposite wall. Left-side of laundry room is custom designed floor to ceiling semi built-in storage. All cabinets are flat-panel. To create a stylish entry landing, a turquoise glass mosaic mirror over a simple and slim table with space under for shoes. Incudes turquoise bowl for keys. On the side of the door are gold-toned hooks for jacket and purse. Client request for eDesign of open-space living-dining-kitchen with privacy separation for living area. The eDesign includes a custom design of bookcase separation using client's favourite red flower print. The living area side of privacy separation has space for the TV.
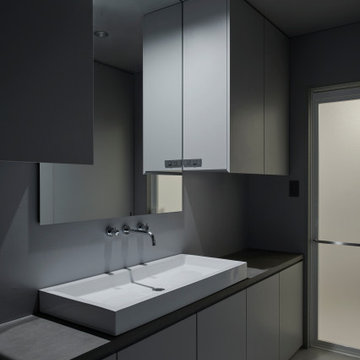
Kleiner, Multifunktionaler, Einzeiliger Moderner Hauswirtschaftsraum mit Waschbecken, Kassettenfronten, Betonarbeitsplatte, grauer Wandfarbe, Schieferboden, Waschmaschine und Trockner versteckt und grauer Arbeitsplatte in Sonstige
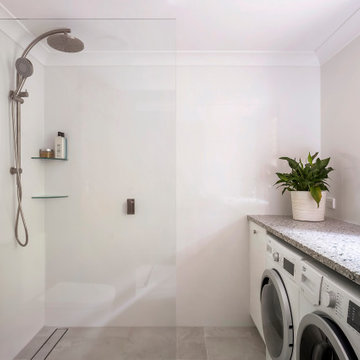
Multifunktionaler, Zweizeiliger, Mittelgroßer Klassischer Hauswirtschaftsraum mit Einbauwaschbecken, Lamellenschränken, weißen Schränken, Arbeitsplatte aus Terrazzo, Küchenrückwand in Weiß, Rückwand aus Keramikfliesen, weißer Wandfarbe, Porzellan-Bodenfliesen, Waschmaschine und Trockner nebeneinander, grauem Boden, grauer Arbeitsplatte und Kassettendecke in Sydney

Hidden Utility
Zweizeilige, Mittelgroße Moderne Waschküche mit Einbauwaschbecken, flächenbündigen Schrankfronten, hellen Holzschränken, Betonarbeitsplatte, Betonboden, Waschmaschine und Trockner versteckt, grauem Boden, schwarzer Arbeitsplatte, gewölbter Decke und Wandpaneelen in Dublin
Zweizeilige, Mittelgroße Moderne Waschküche mit Einbauwaschbecken, flächenbündigen Schrankfronten, hellen Holzschränken, Betonarbeitsplatte, Betonboden, Waschmaschine und Trockner versteckt, grauem Boden, schwarzer Arbeitsplatte, gewölbter Decke und Wandpaneelen in Dublin
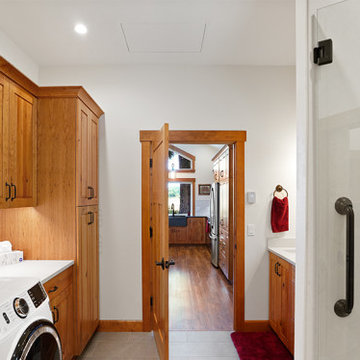
A local Corvallis family contacted G. Christianson Construction looking to build an accessory dwelling unit (commonly known as an ADU) for their parents. The family was seeking a rustic, cabin-like home with one bedroom, a generous closet, a craft room, a living-in-place-friendly bathroom with laundry, and a spacious great room for gathering. This 896-square-foot home is built only a few dozen feet from the main house on this property, making family visits quick and easy. Our designer, Anna Clink, planned the orientation of this home to capture the beautiful farm views to the West and South, with a back door that leads straight from the Kitchen to the main house. A second door exits onto the South-facing covered patio; a private and peaceful space for watching the sunrise or sunset in Corvallis. When standing at the center of the Kitchen island, a quick glance to the West gives a direct view of Mary’s Peak in the distance. The floor plan of this cabin allows for a circular path of travel (no dead-end rooms for a user to turn around in if they are using an assistive walking device). The Kitchen and Great Room lead into a Craft Room, which serves to buffer sound between it and the adjacent Bedroom. Through the Bedroom, one may exit onto the private patio, or continue through the Walk-in-Closet to the Bath & Laundry. The Bath & Laundry, in turn, open back into the Great Room. Wide doorways, clear maneuvering space in the Kitchen and bath, grab bars, and graspable hardware blend into the rustic charm of this new dwelling. Rustic Cherry raised panel cabinetry was used throughout the home, complimented by oiled bronze fixtures and lighting. The clients selected durable and low-maintenance quartz countertops, luxury vinyl plank flooring, porcelain tile, and cultured marble. The entire home is heated and cooled by two ductless mini-split units, and good indoor air quality is achieved with wall-mounted fresh air units.
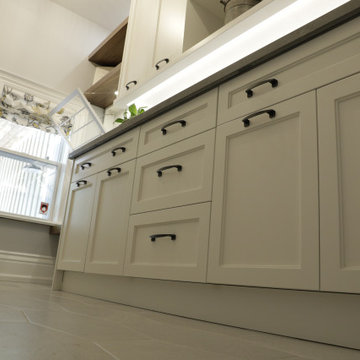
Kitchen and Laundry room renovation in Markham.
Mittelgroßer Hauswirtschaftsraum mit Waschbecken, weißen Schränken, Betonarbeitsplatte, grauer Wandfarbe, Keramikboden, grauem Boden und grauer Arbeitsplatte in Toronto
Mittelgroßer Hauswirtschaftsraum mit Waschbecken, weißen Schränken, Betonarbeitsplatte, grauer Wandfarbe, Keramikboden, grauem Boden und grauer Arbeitsplatte in Toronto
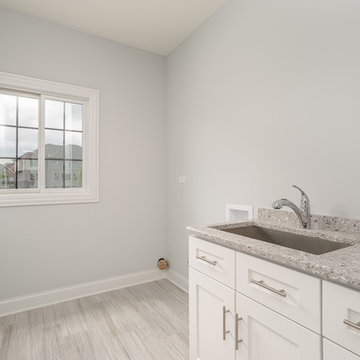
Mittelgroße, Einzeilige Klassische Waschküche mit Unterbauwaschbecken, Schrankfronten mit vertiefter Füllung, weißen Schränken, Arbeitsplatte aus Terrazzo, grauer Wandfarbe, hellem Holzboden, Waschmaschine und Trockner nebeneinander, grauem Boden und grauer Arbeitsplatte in Chicago
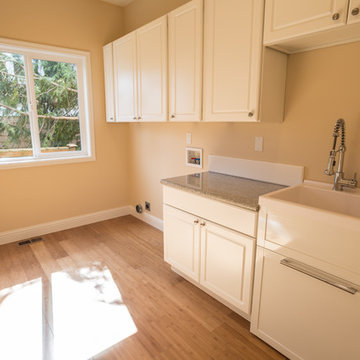
Einzeilige, Mittelgroße Waschküche mit Einbauwaschbecken, Schrankfronten mit vertiefter Füllung, weißen Schränken, Arbeitsplatte aus Terrazzo, beiger Wandfarbe, Bambusparkett, Waschmaschine und Trockner nebeneinander, braunem Boden und bunter Arbeitsplatte in Seattle
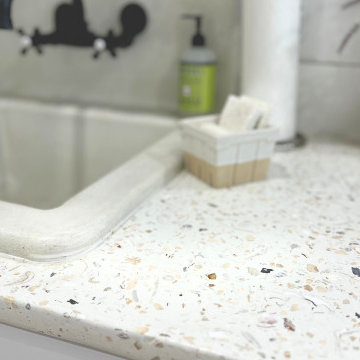
We were able to design and create this custom molded sink and countertop using recycled oyster shells and high quality concrete to create a truly one of a kind feature for this project.
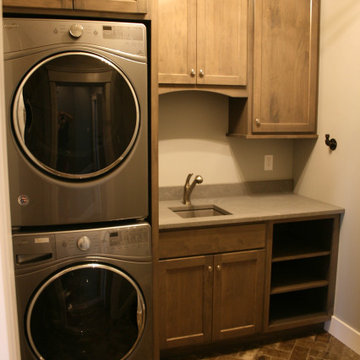
Rustikaler Hauswirtschaftsraum mit Schrankfronten im Shaker-Stil, beigen Schränken und Betonarbeitsplatte in Chicago
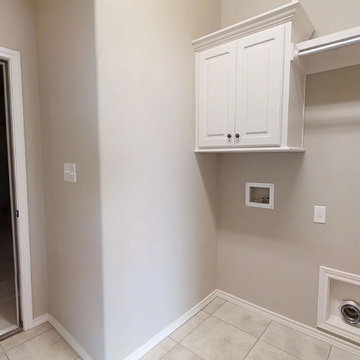
Mittelgroße Klassische Waschküche mit profilierten Schrankfronten, weißen Schränken, Betonarbeitsplatte, beiger Wandfarbe, Keramikboden, Waschmaschine und Trockner nebeneinander und beigem Boden in Sonstige
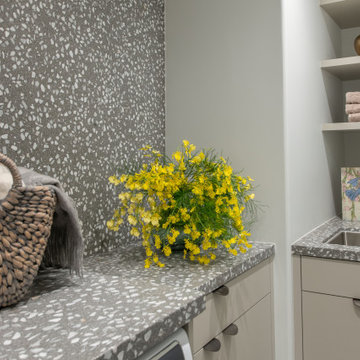
The laundry room is lined with terrazzo, with ample surface space for folding clothing. An overhead railing provides hanging space, while dual dryers speed up the laundry process for added efficiency. Yellow orchids, ranunculus, and ferns add natural beauty to the laundry space. Wool dryer balls offer a green, reusable alternative to dryer sheets and speed drying time. Artwork by Karen Sikie brings nature and wildlife into the space, providing a pleasant view while tending to laundry.
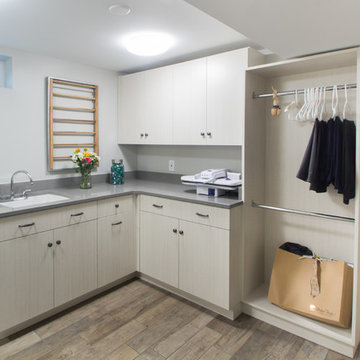
Mittelgroße Waschküche in L-Form mit Unterbauwaschbecken, flächenbündigen Schrankfronten, hellen Holzschränken, Betonarbeitsplatte, grauer Wandfarbe, Porzellan-Bodenfliesen, Waschmaschine und Trockner nebeneinander, beigem Boden und grauer Arbeitsplatte in Louisville
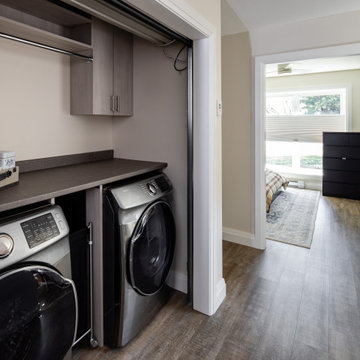
Einzeiliger Landhausstil Hauswirtschaftsraum mit flächenbündigen Schrankfronten, braunen Schränken, Betonarbeitsplatte, brauner Wandfarbe, braunem Holzboden, Waschmaschine und Trockner versteckt, braunem Boden und brauner Arbeitsplatte in Vancouver
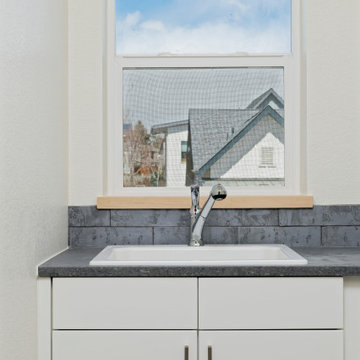
Markel Homes | Silver Creek
2-Story Front Load Modern Farmhouse Laundry room
Kleine Landhaus Waschküche mit Landhausspüle, flächenbündigen Schrankfronten, weißen Schränken, Betonarbeitsplatte, Küchenrückwand in Grau, Rückwand aus Keramikfliesen und weißer Wandfarbe in Denver
Kleine Landhaus Waschküche mit Landhausspüle, flächenbündigen Schrankfronten, weißen Schränken, Betonarbeitsplatte, Küchenrückwand in Grau, Rückwand aus Keramikfliesen und weißer Wandfarbe in Denver
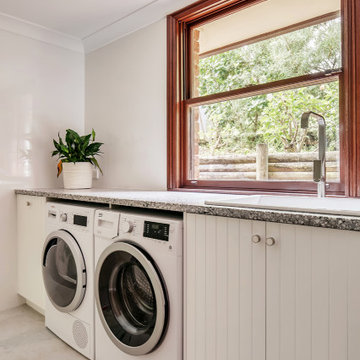
Multifunktionaler, Zweizeiliger, Mittelgroßer Maritimer Hauswirtschaftsraum mit Einbauwaschbecken, Lamellenschränken, weißen Schränken, Arbeitsplatte aus Terrazzo, Küchenrückwand in Weiß, Rückwand aus Keramikfliesen, weißer Wandfarbe, Porzellan-Bodenfliesen, Waschmaschine und Trockner nebeneinander, grauem Boden, grauer Arbeitsplatte und Kassettendecke in Sydney
Hauswirtschaftsraum mit Betonarbeitsplatte und Arbeitsplatte aus Terrazzo Ideen und Design
7