Hauswirtschaftsraum mit Betonarbeitsplatte und grauem Boden Ideen und Design
Suche verfeinern:
Budget
Sortieren nach:Heute beliebt
1 – 20 von 33 Fotos
1 von 3

POST- architecture
Einzeilige, Kleine Moderne Waschküche mit hellbraunen Holzschränken, Betonarbeitsplatte, grauer Wandfarbe, Betonboden, grauem Boden und grauer Arbeitsplatte in Perth
Einzeilige, Kleine Moderne Waschküche mit hellbraunen Holzschränken, Betonarbeitsplatte, grauer Wandfarbe, Betonboden, grauem Boden und grauer Arbeitsplatte in Perth

Multifunktionaler, Einzeiliger, Mittelgroßer Moderner Hauswirtschaftsraum mit flächenbündigen Schrankfronten, weißen Schränken, Betonarbeitsplatte, weißer Wandfarbe, Betonboden, Waschmaschine und Trockner gestapelt, grauem Boden und grauer Arbeitsplatte in Perth

A contemporary laundry with barn door.
Mittelgroße Moderne Waschküche in L-Form mit Unterbauwaschbecken, Betonarbeitsplatte, Küchenrückwand in Grau, Rückwand aus Keramikfliesen, weißer Wandfarbe, Kalkstein, Waschmaschine und Trockner gestapelt, grauem Boden und grauer Arbeitsplatte in Sydney
Mittelgroße Moderne Waschküche in L-Form mit Unterbauwaschbecken, Betonarbeitsplatte, Küchenrückwand in Grau, Rückwand aus Keramikfliesen, weißer Wandfarbe, Kalkstein, Waschmaschine und Trockner gestapelt, grauem Boden und grauer Arbeitsplatte in Sydney
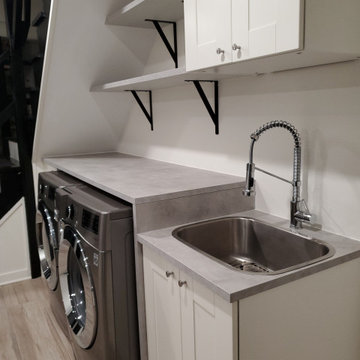
Multifunktionaler, Einzeiliger Moderner Hauswirtschaftsraum mit Waschbecken, Schrankfronten im Shaker-Stil, grauen Schränken, Betonarbeitsplatte, weißer Wandfarbe, Laminat, Waschmaschine und Trockner nebeneinander, grauem Boden und grauer Arbeitsplatte in Washington, D.C.

Mittelgroße, Einzeilige Klassische Waschküche mit Einbauwaschbecken, Waschmaschine und Trockner nebeneinander, grauem Boden, profilierten Schrankfronten, Schränken im Used-Look, Betonarbeitsplatte, Keramikboden und schwarzer Wandfarbe in Denver

The industrial feel carries from the bathroom into the laundry, with the same tiles used throughout creating a sleek finish to a commonly mundane space. With room for both the washing machine and dryer under the bench, there is plenty of space for sorting laundry. Unique to our client’s lifestyle, a second fridge also lives in the laundry for all their entertaining needs.

Einzeilige, Mittelgroße Klassische Waschküche mit Einbauwaschbecken, Schrankfronten im Shaker-Stil, grauen Schränken, Betonarbeitsplatte, Küchenrückwand in Weiß, Rückwand aus Holzdielen, weißer Wandfarbe, Keramikboden, Waschmaschine und Trockner nebeneinander, grauem Boden, grauer Arbeitsplatte, Holzdecke und Holzdielenwänden in New York
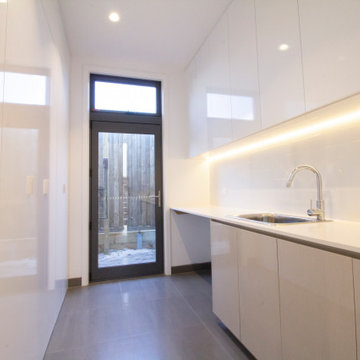
Laundry with LED undermount lighting, built in cabinetry unto 3m high, concealed laundry chute and glass panel external door.
Zweizeilige, Mittelgroße Moderne Waschküche mit Waschbecken, Schrankfronten mit vertiefter Füllung, weißen Schränken, Betonarbeitsplatte, weißer Wandfarbe, Keramikboden, Waschmaschine und Trockner nebeneinander, grauem Boden und weißer Arbeitsplatte in Melbourne
Zweizeilige, Mittelgroße Moderne Waschküche mit Waschbecken, Schrankfronten mit vertiefter Füllung, weißen Schränken, Betonarbeitsplatte, weißer Wandfarbe, Keramikboden, Waschmaschine und Trockner nebeneinander, grauem Boden und weißer Arbeitsplatte in Melbourne
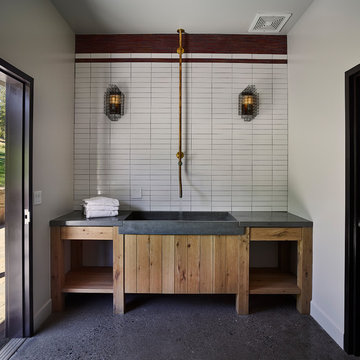
Landhausstil Hauswirtschaftsraum mit integriertem Waschbecken, offenen Schränken, hellen Holzschränken, Betonarbeitsplatte, weißer Wandfarbe und grauem Boden in San Francisco
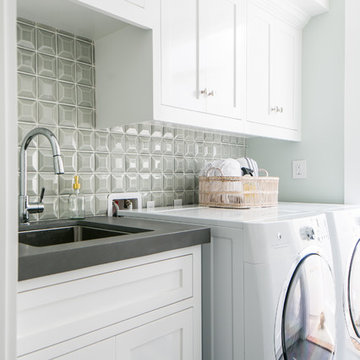
Mittelgroße Maritime Waschküche mit Unterbauwaschbecken, Schrankfronten im Shaker-Stil, weißen Schränken, Betonarbeitsplatte, Porzellan-Bodenfliesen, Waschmaschine und Trockner nebeneinander, grauem Boden, grauer Arbeitsplatte und grauer Wandfarbe in Orange County
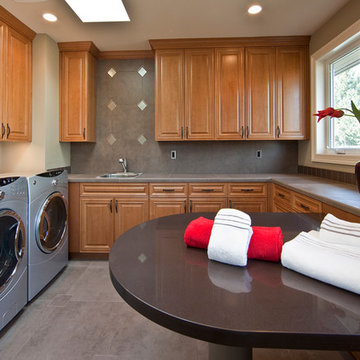
By Lochwood-Lozier Custom Homes
Große Klassische Waschküche in U-Form mit profilierten Schrankfronten, hellbraunen Holzschränken, Waschmaschine und Trockner nebeneinander, Einbauwaschbecken, grauem Boden, Betonarbeitsplatte, beiger Wandfarbe, Betonboden und grauer Arbeitsplatte in Seattle
Große Klassische Waschküche in U-Form mit profilierten Schrankfronten, hellbraunen Holzschränken, Waschmaschine und Trockner nebeneinander, Einbauwaschbecken, grauem Boden, Betonarbeitsplatte, beiger Wandfarbe, Betonboden und grauer Arbeitsplatte in Seattle

Butler's Pantry. Mud room. Dog room with concrete tops, galvanized doors. Cypress cabinets. Horse feeding trough for dog washing. Concrete floors. LEED Platinum home. Photos by Matt McCorteney.
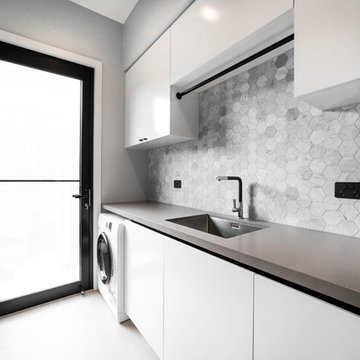
Alex Coppo Photography
Multifunktionaler, Zweizeiliger, Mittelgroßer Moderner Hauswirtschaftsraum mit Einbauwaschbecken, flächenbündigen Schrankfronten, weißen Schränken, Betonarbeitsplatte, grauer Wandfarbe, Betonboden, Waschmaschine und Trockner nebeneinander, grauem Boden und weißer Arbeitsplatte in Brisbane
Multifunktionaler, Zweizeiliger, Mittelgroßer Moderner Hauswirtschaftsraum mit Einbauwaschbecken, flächenbündigen Schrankfronten, weißen Schränken, Betonarbeitsplatte, grauer Wandfarbe, Betonboden, Waschmaschine und Trockner nebeneinander, grauem Boden und weißer Arbeitsplatte in Brisbane
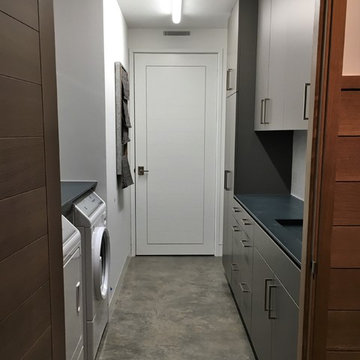
Zweizeilige, Mittelgroße Moderne Waschküche mit flächenbündigen Schrankfronten, grauen Schränken, Betonarbeitsplatte, weißer Wandfarbe, Betonboden, Waschmaschine und Trockner nebeneinander, grauem Boden und Unterbauwaschbecken in Sonstige
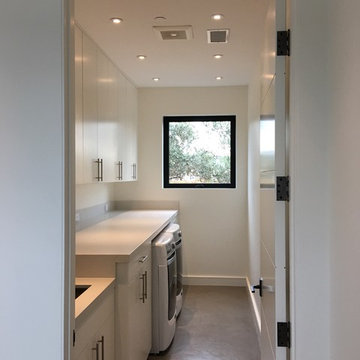
www.jacobelliott.com
Zweizeilige, Geräumige Moderne Waschküche mit Unterbauwaschbecken, flächenbündigen Schrankfronten, weißen Schränken, Betonarbeitsplatte, weißer Wandfarbe, Betonboden, Waschmaschine und Trockner nebeneinander, grauem Boden und beiger Arbeitsplatte in San Francisco
Zweizeilige, Geräumige Moderne Waschküche mit Unterbauwaschbecken, flächenbündigen Schrankfronten, weißen Schränken, Betonarbeitsplatte, weißer Wandfarbe, Betonboden, Waschmaschine und Trockner nebeneinander, grauem Boden und beiger Arbeitsplatte in San Francisco
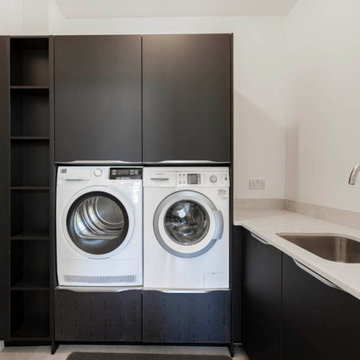
After finding their forever home, our clients came to us wanting a real showstopper kitchen that was open plan and perfect for their family and friends to socialise together in.
They chose to go dark for a wow-factor finish, and we used the Nobilia Easy-touch in Graphite Black teamed with 350 stainless steel bar handles and a contrasting Vanilla concrete worktop supplied by our friends at Algarve granite.
The kitchen was finished with staple appliances from Siemens, Blanco, Caple and Quooker, some of which featured in their matching utility.
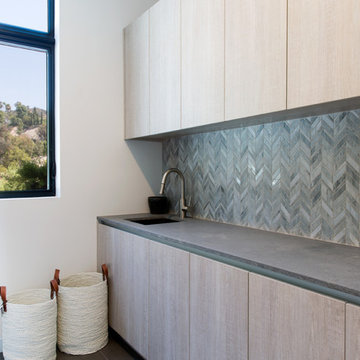
Zweizeilige, Große Moderne Waschküche mit flächenbündigen Schrankfronten, hellen Holzschränken, Betonarbeitsplatte, grauer Wandfarbe, Keramikboden, Waschmaschine und Trockner nebeneinander, grauem Boden und grauer Arbeitsplatte in Los Angeles

Modern Heritage House
Queenscliff, Sydney. Garigal Country
Architect: RAMA Architects
Build: Liebke Projects
Photo: Simon Whitbread
This project was an alterations and additions to an existing Art Deco Heritage House on Sydney's Northern Beaches. Our aim was to celebrate the honest red brick vernacular of this 5 bedroom home but boldly modernise and open the inside using void spaces, large windows and heavy structural elements to allow an open and flowing living area to the rear. The goal was to create a sense of harmony with the existing heritage elements and the modern interior, whilst also highlighting the distinction of the new from the old. So while we embraced the brick facade in its material and scale, we sought to differentiate the new through the use of colour, scale and form.
(RAMA Architects)

What a joy to bring this exciting renovation to a loyal client: a family of 6 that has called this Highland Park house, “home” for over 25 years. This relationship began in 2017 when we designed their living room, girls’ bedrooms, powder room, and in-home office. We were thrilled when they entrusted us again with their kitchen, family room, dining room, and laundry area design. Their first floor became our JSDG playground…
Our priority was to bring fresh, flowing energy to the family’s first floor. We started by removing partial walls to create a more open floor plan and transformed a once huge fireplace into a modern bar set up. We reconfigured a stunning, ventless fireplace and oriented it floor to ceiling tile in the family room. Our second priority was to create an outdoor space for safe socializing during the pandemic, as we executed this project during the thick of it. We designed the entire outdoor area with the utmost intention and consulted on the gorgeous outdoor paint selections. Stay tuned for photos of this outdoors space on the site soon!
Overall, this project was a true labor of love. We are grateful to again bring beauty, flow and function to this beloved client’s warm home.
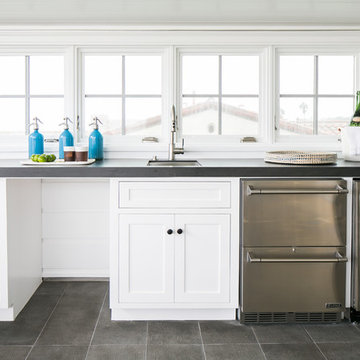
Mittelgroße Maritime Waschküche in U-Form mit Unterbauwaschbecken, Schrankfronten im Shaker-Stil, weißen Schränken, Betonarbeitsplatte, Porzellan-Bodenfliesen, Waschmaschine und Trockner nebeneinander, grauem Boden, grauer Arbeitsplatte und weißer Wandfarbe in Orange County
Hauswirtschaftsraum mit Betonarbeitsplatte und grauem Boden Ideen und Design
1