Hauswirtschaftsraum mit Betonboden und braunem Boden Ideen und Design
Suche verfeinern:
Budget
Sortieren nach:Heute beliebt
1 – 20 von 58 Fotos
1 von 3

This 2,500 square-foot home, combines the an industrial-meets-contemporary gives its owners the perfect place to enjoy their rustic 30- acre property. Its multi-level rectangular shape is covered with corrugated red, black, and gray metal, which is low-maintenance and adds to the industrial feel.
Encased in the metal exterior, are three bedrooms, two bathrooms, a state-of-the-art kitchen, and an aging-in-place suite that is made for the in-laws. This home also boasts two garage doors that open up to a sunroom that brings our clients close nature in the comfort of their own home.
The flooring is polished concrete and the fireplaces are metal. Still, a warm aesthetic abounds with mixed textures of hand-scraped woodwork and quartz and spectacular granite counters. Clean, straight lines, rows of windows, soaring ceilings, and sleek design elements form a one-of-a-kind, 2,500 square-foot home

Purser Architectural Custom Home Design built by CAM Builders LLC
Multifunktionaler, Mittelgroßer Landhaus Hauswirtschaftsraum in L-Form mit Einbauwaschbecken, flächenbündigen Schrankfronten, weißen Schränken, Granit-Arbeitsplatte, beiger Wandfarbe, Betonboden, Waschmaschine und Trockner nebeneinander, braunem Boden und schwarzer Arbeitsplatte in Houston
Multifunktionaler, Mittelgroßer Landhaus Hauswirtschaftsraum in L-Form mit Einbauwaschbecken, flächenbündigen Schrankfronten, weißen Schränken, Granit-Arbeitsplatte, beiger Wandfarbe, Betonboden, Waschmaschine und Trockner nebeneinander, braunem Boden und schwarzer Arbeitsplatte in Houston
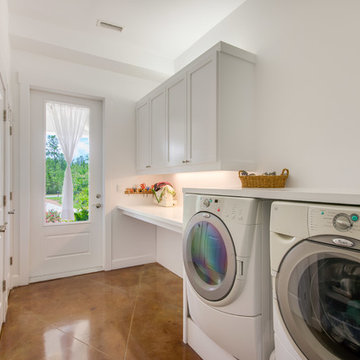
Mark Koper
Zweizeilige, Mittelgroße Moderne Waschküche mit Schrankfronten im Shaker-Stil, weißen Schränken, Laminat-Arbeitsplatte, weißer Wandfarbe, Betonboden, Waschmaschine und Trockner nebeneinander und braunem Boden in Sonstige
Zweizeilige, Mittelgroße Moderne Waschküche mit Schrankfronten im Shaker-Stil, weißen Schränken, Laminat-Arbeitsplatte, weißer Wandfarbe, Betonboden, Waschmaschine und Trockner nebeneinander und braunem Boden in Sonstige

Große Klassische Waschküche in U-Form mit Unterbauwaschbecken, profilierten Schrankfronten, grauen Schränken, Granit-Arbeitsplatte, beiger Wandfarbe, Betonboden, Waschmaschine und Trockner nebeneinander, braunem Boden und beiger Arbeitsplatte in Sacramento
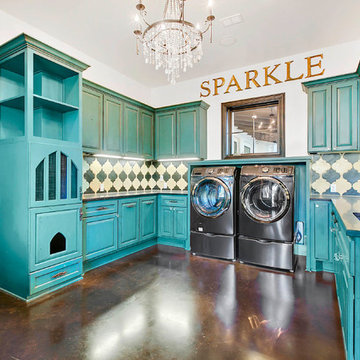
Mediterrane Waschküche in U-Form mit Unterbauwaschbecken, profilierten Schrankfronten, blauen Schränken, weißer Wandfarbe, Betonboden, Waschmaschine und Trockner nebeneinander und braunem Boden in Austin

Mittelgroßer Moderner Hauswirtschaftsraum mit Waschmaschinenschrank, Einbauwaschbecken, Schrankfronten im Shaker-Stil, weißen Schränken, Betonarbeitsplatte, Küchenrückwand in Blau, Rückwand aus Porzellanfliesen, beiger Wandfarbe, Betonboden, Waschmaschine und Trockner nebeneinander, braunem Boden und weißer Arbeitsplatte in Chicago

This 1960s home was in original condition and badly in need of some functional and cosmetic updates. We opened up the great room into an open concept space, converted the half bathroom downstairs into a full bath, and updated finishes all throughout with finishes that felt period-appropriate and reflective of the owner's Asian heritage.
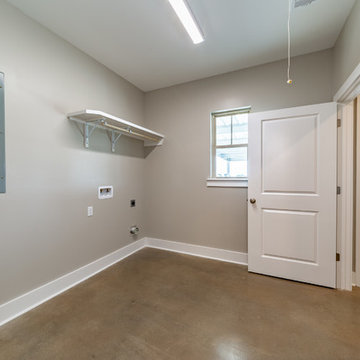
Einzeilige, Mittelgroße Landhaus Waschküche mit grauer Wandfarbe, Betonboden, Waschmaschine und Trockner nebeneinander und braunem Boden in New Orleans

Multifunktionaler, Großer Country Hauswirtschaftsraum in U-Form mit Unterbauwaschbecken, Schrankfronten im Shaker-Stil, weißen Schränken, Granit-Arbeitsplatte, brauner Wandfarbe, Betonboden, Waschmaschine und Trockner nebeneinander, braunem Boden und grauer Arbeitsplatte in Austin
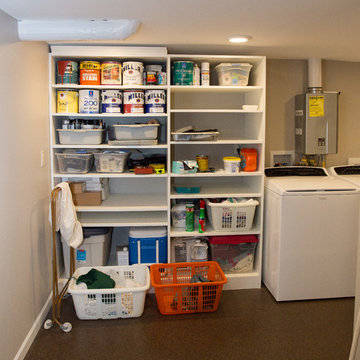
I designed and assisted the homeowners with the materials, and finish choices for this project while working at Corvallis Custom Kitchens and Baths.
Our client (and my former professor at OSU) wanted to have her basement finished. CCKB had competed a basement guest suite a few years prior and now it was time to finish the remaining space.
She wanted an organized area with lots of storage for her fabrics and sewing supplies, as well as a large area to set up a table for cutting fabric and laying out patterns. The basement also needed to house all of their camping and seasonal gear, as well as a workshop area for her husband.
The basement needed to have flooring that was not going to be damaged during the winters when the basement can become moist from rainfall. Out clients chose to have the cement floor painted with an epoxy material that would be easy to clean and impervious to water.
An update to the laundry area included replacing the window and re-routing the piping. Additional shelving was added for more storage.
Finally a walk-in closet was created to house our homeowners incredible vintage clothing collection away from any moisture.
LED lighting was installed in the ceiling and used for the scones. Our drywall team did an amazing job boxing in and finishing the ceiling which had numerous obstacles hanging from it and kept the ceiling to a height that was comfortable for all who come into the basement.
Our client is thrilled with the final project and has been enjoying her new sewing area.
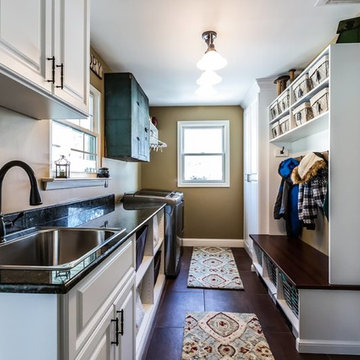
Multifunktionaler, Zweizeiliger, Großer Klassischer Hauswirtschaftsraum mit Einbauwaschbecken, profilierten Schrankfronten, weißen Schränken, Granit-Arbeitsplatte, beiger Wandfarbe, Waschmaschine und Trockner nebeneinander, Betonboden und braunem Boden in Birmingham

Cleanliness and organization are top priority for this large family laundry room/mudroom. Concrete floors can handle the worst the kids throw at it, while baskets allow separation of clothing depending on color and dirt level!

Reclaimed wood accent wall and tile backsplash in the laundry room. The sliding barn door opens from the mud room / side entry.
Mittelgroße Landhausstil Waschküche mit Schrankfronten im Shaker-Stil, weißen Schränken, Quarzwerkstein-Arbeitsplatte, Betonboden, Waschmaschine und Trockner nebeneinander, braunem Boden, Unterbauwaschbecken und bunten Wänden in Austin
Mittelgroße Landhausstil Waschküche mit Schrankfronten im Shaker-Stil, weißen Schränken, Quarzwerkstein-Arbeitsplatte, Betonboden, Waschmaschine und Trockner nebeneinander, braunem Boden, Unterbauwaschbecken und bunten Wänden in Austin

Custom Built home designed to fit on an undesirable lot provided a great opportunity to think outside of the box with creating a large open concept living space with a kitchen, dining room, living room, and sitting area. This space has extra high ceilings with concrete radiant heat flooring and custom IKEA cabinetry throughout. The master suite sits tucked away on one side of the house while the other bedrooms are upstairs with a large flex space, great for a kids play area!
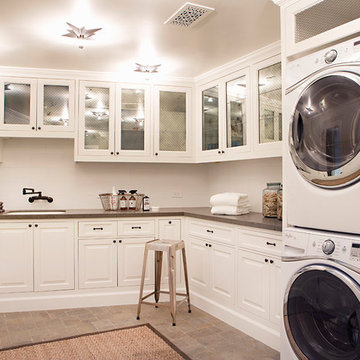
Geräumige Maritime Waschküche in L-Form mit Unterbauwaschbecken, profilierten Schrankfronten, weißen Schränken, Quarzwerkstein-Arbeitsplatte, weißer Wandfarbe, Betonboden, Waschmaschine und Trockner nebeneinander und braunem Boden in San Francisco
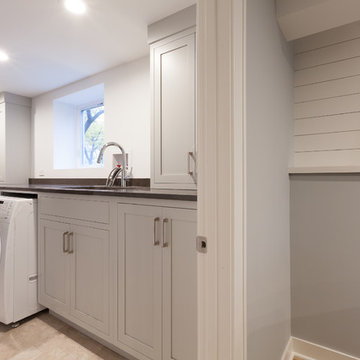
Elizabeth Steiner Photography
Multifunktionaler, Einzeiliger, Mittelgroßer Klassischer Hauswirtschaftsraum mit Unterbauwaschbecken, Schrankfronten im Shaker-Stil, grauen Schränken, Quarzwerkstein-Arbeitsplatte, weißer Wandfarbe, Betonboden, Waschmaschine und Trockner nebeneinander, braunem Boden und schwarzer Arbeitsplatte in Chicago
Multifunktionaler, Einzeiliger, Mittelgroßer Klassischer Hauswirtschaftsraum mit Unterbauwaschbecken, Schrankfronten im Shaker-Stil, grauen Schränken, Quarzwerkstein-Arbeitsplatte, weißer Wandfarbe, Betonboden, Waschmaschine und Trockner nebeneinander, braunem Boden und schwarzer Arbeitsplatte in Chicago
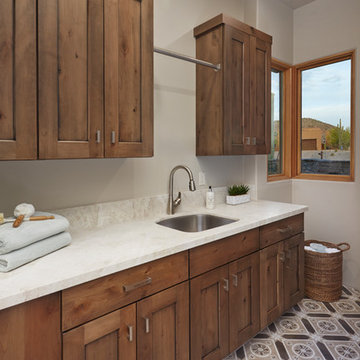
Laundry room with encaustic cement tile floor, Taj Mahal quartzite countertop and custom cabinetry.
Mittelgroße Waschküche in L-Form mit Unterbauwaschbecken, Schrankfronten mit vertiefter Füllung, Quarzit-Arbeitsplatte, beiger Wandfarbe, Betonboden, Waschmaschine und Trockner nebeneinander, braunem Boden, weißer Arbeitsplatte und hellbraunen Holzschränken in Phoenix
Mittelgroße Waschküche in L-Form mit Unterbauwaschbecken, Schrankfronten mit vertiefter Füllung, Quarzit-Arbeitsplatte, beiger Wandfarbe, Betonboden, Waschmaschine und Trockner nebeneinander, braunem Boden, weißer Arbeitsplatte und hellbraunen Holzschränken in Phoenix
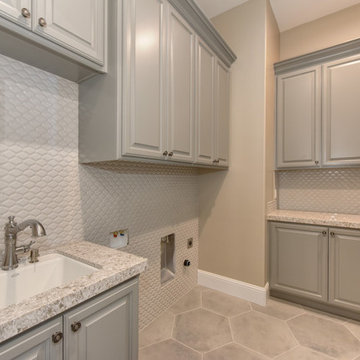
Große Klassische Waschküche in U-Form mit Unterbauwaschbecken, profilierten Schrankfronten, grauen Schränken, Granit-Arbeitsplatte, beiger Wandfarbe, Betonboden, Waschmaschine und Trockner nebeneinander, braunem Boden und beiger Arbeitsplatte in Sacramento
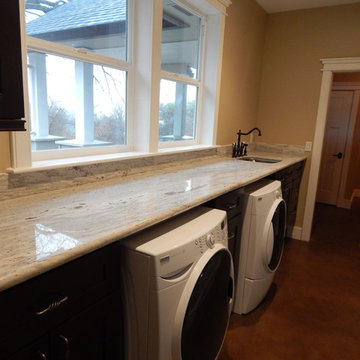
Einzeilige, Mittelgroße Rustikale Waschküche mit Unterbauwaschbecken, Schrankfronten im Shaker-Stil, braunen Schränken, Quarzwerkstein-Arbeitsplatte, beiger Wandfarbe, Betonboden, Waschmaschine und Trockner nebeneinander, braunem Boden und grauer Arbeitsplatte in Sacramento
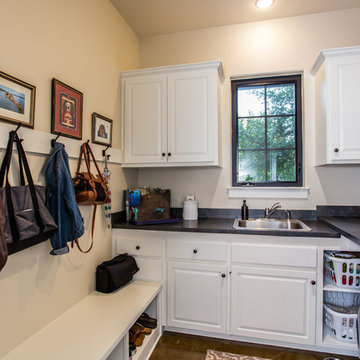
Hill Country Craftsman home with xeriscape plantings
RAM windows White Limestone exterior
FourWall Studio Photography
CDS Home Design
Jennifer Burggraaf Interior Designer - Count & Castle Design
Hill Country Craftsman
RAM windows
White Limestone exterior
Xeriscape
Hauswirtschaftsraum mit Betonboden und braunem Boden Ideen und Design
1