Hauswirtschaftsraum mit Betonboden und Waschmaschine und Trockner nebeneinander Ideen und Design
Suche verfeinern:
Budget
Sortieren nach:Heute beliebt
61 – 80 von 615 Fotos
1 von 3

A full interior fit out designed closely with the client for a mega build in Cornwall. The brief was to create minimalist and contemporary pieces that give continuity of materials, quality and styling throughout the entire house.
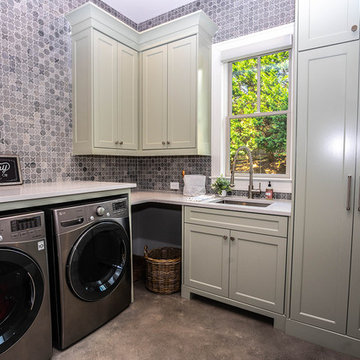
Mittelgroße Moderne Waschküche in L-Form mit Unterbauwaschbecken, Schrankfronten im Shaker-Stil, grauen Schränken, Mineralwerkstoff-Arbeitsplatte, Betonboden, Waschmaschine und Trockner nebeneinander und weißer Arbeitsplatte in Atlanta
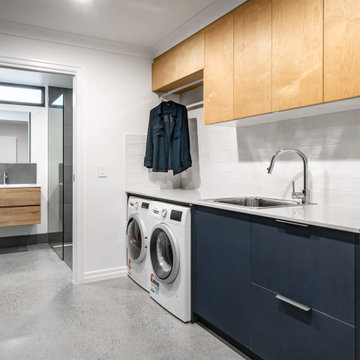
Laundry with space and minimalist interiors with timber cabinetry for warmth contrasting with the polished concrete floors and cool colour palette.
Moderner Hauswirtschaftsraum mit Unterbauwaschbecken, flächenbündigen Schrankfronten, blauen Schränken, Küchenrückwand in Weiß, weißer Wandfarbe, Betonboden, Waschmaschine und Trockner nebeneinander, grauem Boden und weißer Arbeitsplatte in Brisbane
Moderner Hauswirtschaftsraum mit Unterbauwaschbecken, flächenbündigen Schrankfronten, blauen Schränken, Küchenrückwand in Weiß, weißer Wandfarbe, Betonboden, Waschmaschine und Trockner nebeneinander, grauem Boden und weißer Arbeitsplatte in Brisbane
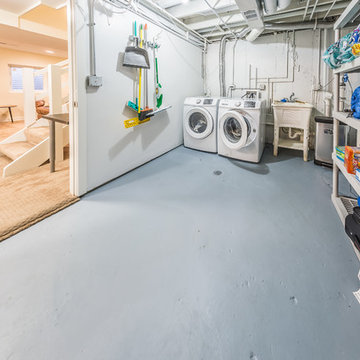
Multifunktionaler, Zweizeiliger, Mittelgroßer Moderner Hauswirtschaftsraum mit Ausgussbecken, weißer Wandfarbe, Betonboden, Waschmaschine und Trockner nebeneinander und grauem Boden in Chicago
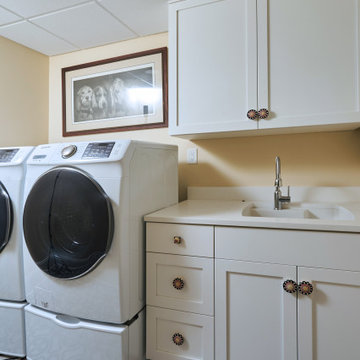
Entered by a pocket door, the laundry room is anchored by a beautiful black and white, patterned, cement tile floor. The white shaker cabinets feature eye catching hardware.
After tearing down this home's existing addition, we set out to create a new addition with a modern farmhouse feel that still blended seamlessly with the original house. The addition includes a kitchen great room, laundry room and sitting room. Outside, we perfectly aligned the cupola on top of the roof, with the upper story windows and those with the lower windows, giving the addition a clean and crisp look. Using granite from Chester County, mica schist stone and hardy plank siding on the exterior walls helped the addition to blend in seamlessly with the original house. Inside, we customized each new space by paying close attention to the little details. Reclaimed wood for the mantle and shelving, sleek and subtle lighting under the reclaimed shelves, unique wall and floor tile, recessed outlets in the island, walnut trim on the hood, paneled appliances, and repeating materials in a symmetrical way work together to give the interior a sophisticated yet comfortable feel.
Rudloff Custom Builders has won Best of Houzz for Customer Service in 2014, 2015 2016, 2017 and 2019. We also were voted Best of Design in 2016, 2017, 2018, 2019 which only 2% of professionals receive. Rudloff Custom Builders has been featured on Houzz in their Kitchen of the Week, What to Know About Using Reclaimed Wood in the Kitchen as well as included in their Bathroom WorkBook article. We are a full service, certified remodeling company that covers all of the Philadelphia suburban area. This business, like most others, developed from a friendship of young entrepreneurs who wanted to make a difference in their clients’ lives, one household at a time. This relationship between partners is much more than a friendship. Edward and Stephen Rudloff are brothers who have renovated and built custom homes together paying close attention to detail. They are carpenters by trade and understand concept and execution. Rudloff Custom Builders will provide services for you with the highest level of professionalism, quality, detail, punctuality and craftsmanship, every step of the way along our journey together.
Specializing in residential construction allows us to connect with our clients early in the design phase to ensure that every detail is captured as you imagined. One stop shopping is essentially what you will receive with Rudloff Custom Builders from design of your project to the construction of your dreams, executed by on-site project managers and skilled craftsmen. Our concept: envision our client’s ideas and make them a reality. Our mission: CREATING LIFETIME RELATIONSHIPS BUILT ON TRUST AND INTEGRITY.
Photo Credit: Linda McManus Images
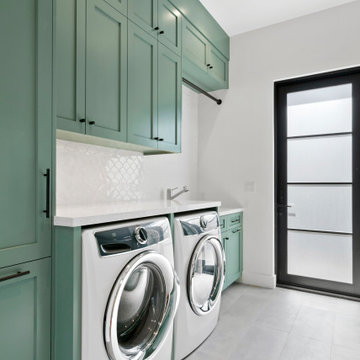
Multifunktionaler, Einzeiliger, Mittelgroßer Landhausstil Hauswirtschaftsraum mit Schrankfronten im Shaker-Stil, grünen Schränken, grauer Wandfarbe, Betonboden, Waschmaschine und Trockner nebeneinander und grauem Boden in San Francisco
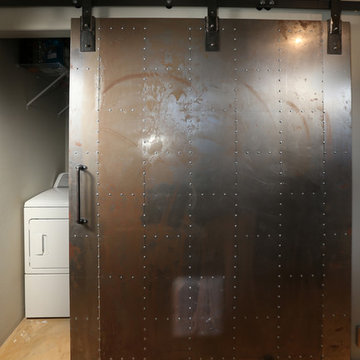
Full Home Renovation and Addition. Industrial Artist Style.
We removed most of the walls in the existing house and create a bridge to the addition over the detached garage. We created an very open floor plan which is industrial and cozy. Both bathrooms and the first floor have cement floors with a specialty stain, and a radiant heat system. We installed a custom kitchen, custom barn doors, custom furniture, all new windows and exterior doors. We loved the rawness of the beams and added corrugated tin in a few areas to the ceiling. We applied American Clay to many walls, and installed metal stairs. This was a fun project and we had a blast!
Tom Queally Photography
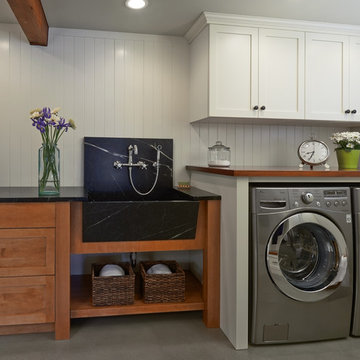
Photographer: NW Architectural Photography / Remodeler: Homeworks by Kelly
Multifunktionaler, Zweizeiliger Klassischer Hauswirtschaftsraum mit Landhausspüle, Schrankfronten im Shaker-Stil, weißen Schränken, Speckstein-Arbeitsplatte, weißer Wandfarbe, Betonboden und Waschmaschine und Trockner nebeneinander in Seattle
Multifunktionaler, Zweizeiliger Klassischer Hauswirtschaftsraum mit Landhausspüle, Schrankfronten im Shaker-Stil, weißen Schränken, Speckstein-Arbeitsplatte, weißer Wandfarbe, Betonboden und Waschmaschine und Trockner nebeneinander in Seattle

Photo Credits: Aaron Leitz
Multifunktionaler, Einzeiliger, Mittelgroßer Moderner Hauswirtschaftsraum mit integriertem Waschbecken, flächenbündigen Schrankfronten, schwarzen Schränken, Edelstahl-Arbeitsplatte, grauer Wandfarbe, Betonboden, Waschmaschine und Trockner nebeneinander und grauem Boden in Portland
Multifunktionaler, Einzeiliger, Mittelgroßer Moderner Hauswirtschaftsraum mit integriertem Waschbecken, flächenbündigen Schrankfronten, schwarzen Schränken, Edelstahl-Arbeitsplatte, grauer Wandfarbe, Betonboden, Waschmaschine und Trockner nebeneinander und grauem Boden in Portland
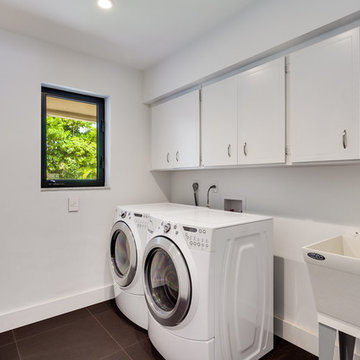
Einzeilige, Mittelgroße Moderne Waschküche mit Ausgussbecken, Schrankfronten im Shaker-Stil, weißen Schränken, weißer Wandfarbe, Betonboden, Waschmaschine und Trockner nebeneinander und grauem Boden in Miami

Multifunktionaler, Zweizeiliger, Mittelgroßer Eklektischer Hauswirtschaftsraum mit Landhausspüle, Schrankfronten mit vertiefter Füllung, beigen Schränken, Granit-Arbeitsplatte, bunter Rückwand, Rückwand aus Granit, grauer Wandfarbe, Betonboden, Waschmaschine und Trockner nebeneinander, buntem Boden, bunter Arbeitsplatte und freigelegten Dachbalken in Philadelphia
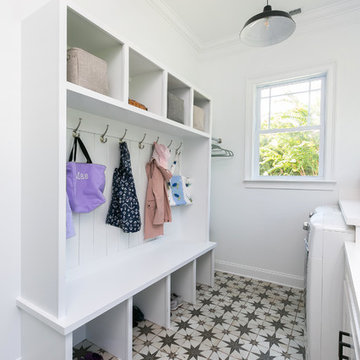
Photography by Patrick Brickman
Multifunktionaler, Großer Landhaus Hauswirtschaftsraum mit Unterbauwaschbecken, weißen Schränken, Quarzwerkstein-Arbeitsplatte, weißer Wandfarbe, Betonboden und Waschmaschine und Trockner nebeneinander in Charleston
Multifunktionaler, Großer Landhaus Hauswirtschaftsraum mit Unterbauwaschbecken, weißen Schränken, Quarzwerkstein-Arbeitsplatte, weißer Wandfarbe, Betonboden und Waschmaschine und Trockner nebeneinander in Charleston
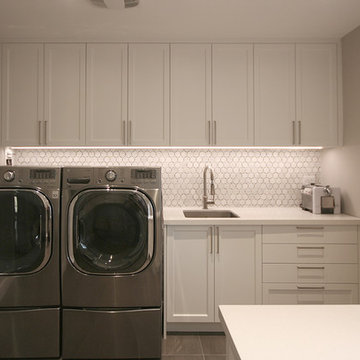
Zweizeilige, Große Moderne Waschküche mit Unterbauwaschbecken, Schrankfronten im Shaker-Stil, weißen Schränken, Quarzit-Arbeitsplatte, beiger Wandfarbe, Betonboden, Waschmaschine und Trockner nebeneinander, grauem Boden und weißer Arbeitsplatte in Toronto
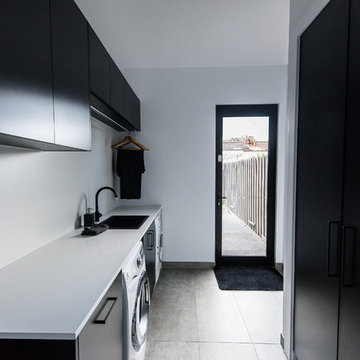
Tahnee Jade Photography
Mittelgroßer Moderner Hauswirtschaftsraum mit Einbauwaschbecken, schwarzen Schränken, Quarzwerkstein-Arbeitsplatte, weißer Wandfarbe, Betonboden, Waschmaschine und Trockner nebeneinander und grauem Boden in Melbourne
Mittelgroßer Moderner Hauswirtschaftsraum mit Einbauwaschbecken, schwarzen Schränken, Quarzwerkstein-Arbeitsplatte, weißer Wandfarbe, Betonboden, Waschmaschine und Trockner nebeneinander und grauem Boden in Melbourne

Custom cabinets painted in Sherwin Williams, "Deep Sea Dive" adorn the hard working combined laundry and mud room. The encaustic cement tile does overtime in durability and theatrics.

Zweizeilige, Große Moderne Waschküche mit Einbauwaschbecken, flächenbündigen Schrankfronten, weißen Schränken, Quarzwerkstein-Arbeitsplatte, Küchenrückwand in Weiß, Rückwand aus Mosaikfliesen, weißer Wandfarbe, Betonboden, Waschmaschine und Trockner nebeneinander und weißer Arbeitsplatte in Geelong
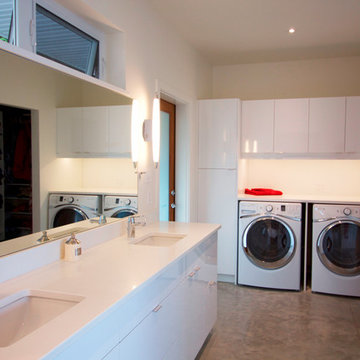
The clients requested a Laundry & Bathroom combination that was simple, flush and had that clean minimalistic feel. The layout is great at keeping things separate, clean and tidy.

Premium Waschküche in Steingrau mit viel Stauraum, Maßanfertigung, Ecklösungen, Kleiner Küchenzeile, Schrank für Trockner und Waschmaschine
Mittelgroße Moderne Waschküche in U-Form mit Waschbecken, flächenbündigen Schrankfronten, grauen Schränken, Arbeitsplatte aus Holz, weißer Wandfarbe, Betonboden, Waschmaschine und Trockner nebeneinander, beigem Boden und grauer Arbeitsplatte in Köln
Mittelgroße Moderne Waschküche in U-Form mit Waschbecken, flächenbündigen Schrankfronten, grauen Schränken, Arbeitsplatte aus Holz, weißer Wandfarbe, Betonboden, Waschmaschine und Trockner nebeneinander, beigem Boden und grauer Arbeitsplatte in Köln
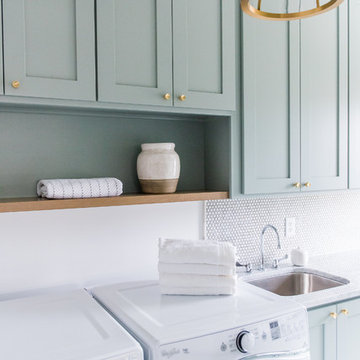
Sarah Shields Photography
Zweizeilige, Mittelgroße Rustikale Waschküche mit Schrankfronten im Shaker-Stil, grünen Schränken, weißer Wandfarbe, Betonboden, Waschmaschine und Trockner nebeneinander, Unterbauwaschbecken und Marmor-Arbeitsplatte in Indianapolis
Zweizeilige, Mittelgroße Rustikale Waschküche mit Schrankfronten im Shaker-Stil, grünen Schränken, weißer Wandfarbe, Betonboden, Waschmaschine und Trockner nebeneinander, Unterbauwaschbecken und Marmor-Arbeitsplatte in Indianapolis

The Utilities Room- Combining laundry, Mudroom and Pantry.
Multifunktionaler, Zweizeiliger, Mittelgroßer Moderner Hauswirtschaftsraum mit Einbauwaschbecken, Schrankfronten im Shaker-Stil, grauen Schränken, Quarzwerkstein-Arbeitsplatte, Küchenrückwand in Grau, Rückwand aus Glasfliesen, weißer Wandfarbe, Betonboden, Waschmaschine und Trockner nebeneinander, schwarzem Boden und weißer Arbeitsplatte in Sonstige
Multifunktionaler, Zweizeiliger, Mittelgroßer Moderner Hauswirtschaftsraum mit Einbauwaschbecken, Schrankfronten im Shaker-Stil, grauen Schränken, Quarzwerkstein-Arbeitsplatte, Küchenrückwand in Grau, Rückwand aus Glasfliesen, weißer Wandfarbe, Betonboden, Waschmaschine und Trockner nebeneinander, schwarzem Boden und weißer Arbeitsplatte in Sonstige
Hauswirtschaftsraum mit Betonboden und Waschmaschine und Trockner nebeneinander Ideen und Design
4