Hauswirtschaftsraum mit blauem Boden und grauer Arbeitsplatte Ideen und Design
Suche verfeinern:
Budget
Sortieren nach:Heute beliebt
1 – 20 von 48 Fotos
1 von 3

Remodeled by Lion Builder construction
Design By Veneer Designs
Einzeilige, Große Moderne Waschküche mit Unterbauwaschbecken, flächenbündigen Schrankfronten, Quarzwerkstein-Arbeitsplatte, blauer Wandfarbe, Waschmaschine und Trockner nebeneinander, grauer Arbeitsplatte, hellbraunen Holzschränken und blauem Boden in Los Angeles
Einzeilige, Große Moderne Waschküche mit Unterbauwaschbecken, flächenbündigen Schrankfronten, Quarzwerkstein-Arbeitsplatte, blauer Wandfarbe, Waschmaschine und Trockner nebeneinander, grauer Arbeitsplatte, hellbraunen Holzschränken und blauem Boden in Los Angeles
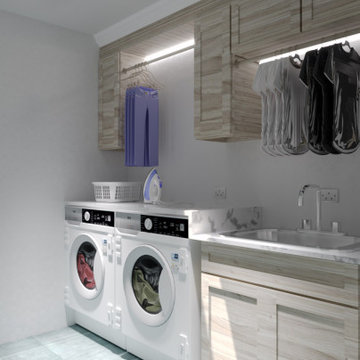
Einzeilige, Mittelgroße Klassische Waschküche mit Schrankfronten im Shaker-Stil, hellen Holzschränken, Einbauwaschbecken, Granit-Arbeitsplatte, weißer Wandfarbe, Keramikboden, Waschmaschine und Trockner nebeneinander, blauem Boden und grauer Arbeitsplatte in San Francisco

We continued the terrazzo 8x8 tiles from the mudroom into the laundry room. A light floral wallpaper graces the walls. Custom cabinetry is painted in Sherwin Williams Pure White. Quartz counters in the color Dove Gray offset the light cabinets.

Zweizeilige, Mittelgroße Mediterrane Waschküche mit Ausgussbecken, Schrankfronten im Shaker-Stil, grünen Schränken, Granit-Arbeitsplatte, Küchenrückwand in Grau, Rückwand aus Granit, weißer Wandfarbe, Porzellan-Bodenfliesen, Waschmaschine und Trockner nebeneinander, blauem Boden, grauer Arbeitsplatte und Holzdecke in Austin
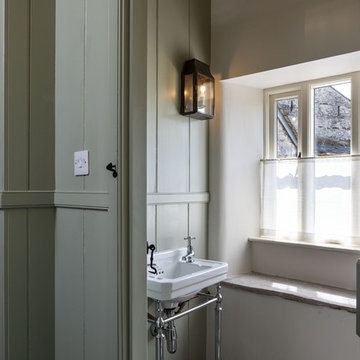
A lovingly restored Georgian farmhouse in the heart of the Lake District.
Our shared aim was to deliver an authentic restoration with high quality interiors, and ingrained sustainable design principles using renewable energy.

Neptune Laundry room
Einzeilige, Mittelgroße Landhaus Waschküche mit Landhausspüle, Kassettenfronten, Quarzit-Arbeitsplatte, Küchenrückwand in Blau, Rückwand aus Keramikfliesen, grauer Wandfarbe, Keramikboden, Waschmaschine und Trockner gestapelt, blauem Boden und grauer Arbeitsplatte in Hamburg
Einzeilige, Mittelgroße Landhaus Waschküche mit Landhausspüle, Kassettenfronten, Quarzit-Arbeitsplatte, Küchenrückwand in Blau, Rückwand aus Keramikfliesen, grauer Wandfarbe, Keramikboden, Waschmaschine und Trockner gestapelt, blauem Boden und grauer Arbeitsplatte in Hamburg
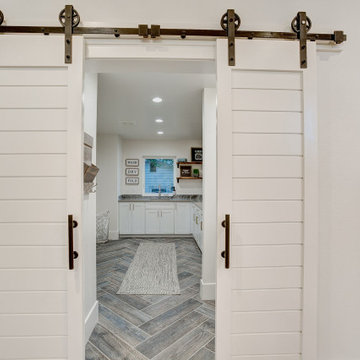
Mittelgroße Moderne Waschküche in L-Form mit Unterbauwaschbecken, Schrankfronten im Shaker-Stil, weißen Schränken, Quarzwerkstein-Arbeitsplatte, weißer Wandfarbe, Porzellan-Bodenfliesen, Waschmaschine und Trockner nebeneinander, blauem Boden und grauer Arbeitsplatte in Denver

Our Austin studio decided to go bold with this project by ensuring that each space had a unique identity in the Mid-Century Modern style bathroom, butler's pantry, and mudroom. We covered the bathroom walls and flooring with stylish beige and yellow tile that was cleverly installed to look like two different patterns. The mint cabinet and pink vanity reflect the mid-century color palette. The stylish knobs and fittings add an extra splash of fun to the bathroom.
The butler's pantry is located right behind the kitchen and serves multiple functions like storage, a study area, and a bar. We went with a moody blue color for the cabinets and included a raw wood open shelf to give depth and warmth to the space. We went with some gorgeous artistic tiles that create a bold, intriguing look in the space.
In the mudroom, we used siding materials to create a shiplap effect to create warmth and texture – a homage to the classic Mid-Century Modern design. We used the same blue from the butler's pantry to create a cohesive effect. The large mint cabinets add a lighter touch to the space.
---
Project designed by the Atomic Ranch featured modern designers at Breathe Design Studio. From their Austin design studio, they serve an eclectic and accomplished nationwide clientele including in Palm Springs, LA, and the San Francisco Bay Area.
For more about Breathe Design Studio, see here: https://www.breathedesignstudio.com/
To learn more about this project, see here: https://www.breathedesignstudio.com/atomic-ranch
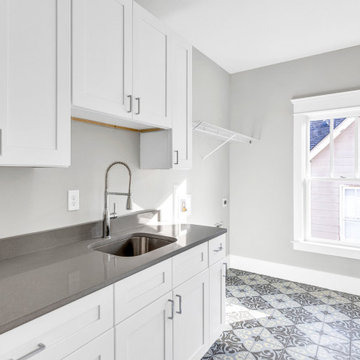
Einzeilige, Mittelgroße Klassische Waschküche mit Unterbauwaschbecken, Schrankfronten im Shaker-Stil, weißen Schränken, Quarzit-Arbeitsplatte, grauer Wandfarbe, Keramikboden, Waschmaschine und Trockner nebeneinander, blauem Boden und grauer Arbeitsplatte in Atlanta

Who says you can't have a laundry/mudroom that has style and function!? We transformed this traditional craftsman style room and turned it into a modern craftsman for this busy family of 4.
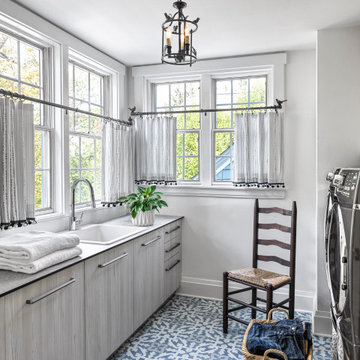
The homeowners were delighted at the prospect of having their poorly functioning laundry room reconfigured to allow for more hanging space and storage. What they didn’t expect was a year-long wait for cabinets delayed by the pandemic. Imported from Spain, the cabinets were selected for their modern slab-style doors and customizability; but marooned on a maritime vessel for what seemed an eternity, the project called for unparalleled patience from the clients. In the meantime, the washer and dryer were relocated to the opposite side of the room to allow for counter space on either side of the sink. Hardwood floors were replaced with Spanish-inspired encaustic tiles for a playful element while adding color. Blue and whited striped café window panels allow an abundance of natural light while adding privacy from neighboring houses. Pom-pom trim and perching bird finials adorn the drapery hardware. The Diego Grand Classical lantern in gilded iron completes the delightful composition. Cheers to improved sudsing and the virtue of patience!
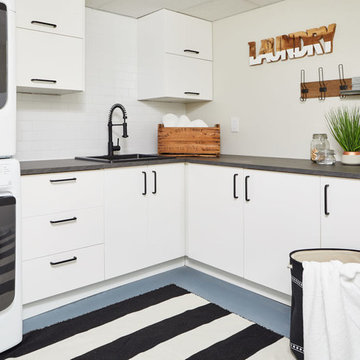
Jason Hartog
Landhausstil Waschküche in L-Form mit Einbauwaschbecken, flächenbündigen Schrankfronten, weißen Schränken, grauer Wandfarbe, Waschmaschine und Trockner gestapelt, blauem Boden und grauer Arbeitsplatte in Toronto
Landhausstil Waschküche in L-Form mit Einbauwaschbecken, flächenbündigen Schrankfronten, weißen Schränken, grauer Wandfarbe, Waschmaschine und Trockner gestapelt, blauem Boden und grauer Arbeitsplatte in Toronto
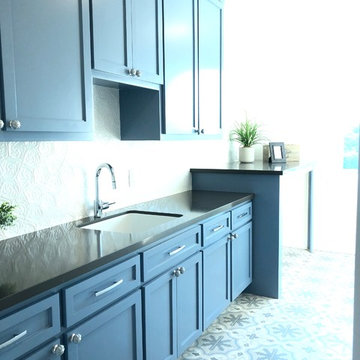
Einzeilige, Große Maritime Waschküche mit Unterbauwaschbecken, Schrankfronten im Shaker-Stil, blauen Schränken, Quarzit-Arbeitsplatte, weißer Wandfarbe, Keramikboden, Waschmaschine und Trockner nebeneinander, blauem Boden und grauer Arbeitsplatte in San Francisco
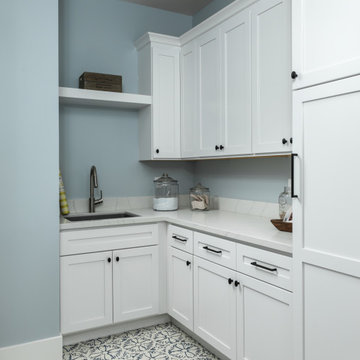
Multifunktionaler, Großer Moderner Hauswirtschaftsraum in U-Form mit Unterbauwaschbecken, Schrankfronten im Shaker-Stil, weißen Schränken, Quarzwerkstein-Arbeitsplatte, Küchenrückwand in Grau, Rückwand aus Quarzwerkstein, blauer Wandfarbe, Keramikboden, Waschmaschine und Trockner nebeneinander, blauem Boden und grauer Arbeitsplatte in San Francisco
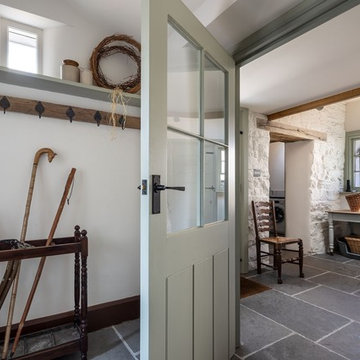
A lovingly restored Georgian farmhouse in the heart of the Lake District.
Our shared aim was to deliver an authentic restoration with high quality interiors, and ingrained sustainable design principles using renewable energy.
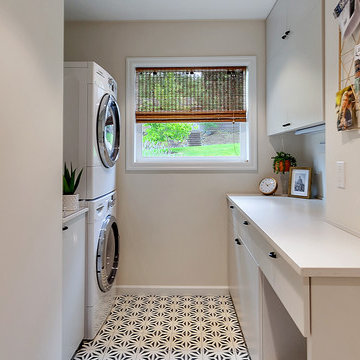
HomeStar Video Tours
Multifunktionaler, Zweizeiliger, Kleiner Mid-Century Hauswirtschaftsraum mit flächenbündigen Schrankfronten, grauen Schränken, Quarzwerkstein-Arbeitsplatte, grauer Wandfarbe, Keramikboden, Waschmaschine und Trockner gestapelt, blauem Boden und grauer Arbeitsplatte in Portland
Multifunktionaler, Zweizeiliger, Kleiner Mid-Century Hauswirtschaftsraum mit flächenbündigen Schrankfronten, grauen Schränken, Quarzwerkstein-Arbeitsplatte, grauer Wandfarbe, Keramikboden, Waschmaschine und Trockner gestapelt, blauem Boden und grauer Arbeitsplatte in Portland
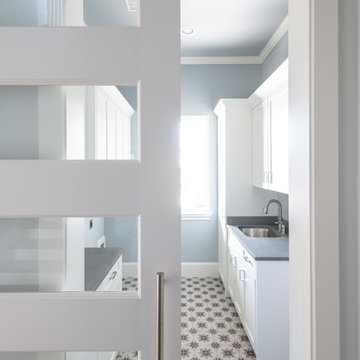
Utility Room with patterned cement tile and a glass panel barn door
Zweizeilige, Große Klassische Waschküche mit Unterbauwaschbecken, Schrankfronten im Shaker-Stil, weißen Schränken, Quarzwerkstein-Arbeitsplatte, blauer Wandfarbe, blauem Boden und grauer Arbeitsplatte in Dallas
Zweizeilige, Große Klassische Waschküche mit Unterbauwaschbecken, Schrankfronten im Shaker-Stil, weißen Schränken, Quarzwerkstein-Arbeitsplatte, blauer Wandfarbe, blauem Boden und grauer Arbeitsplatte in Dallas
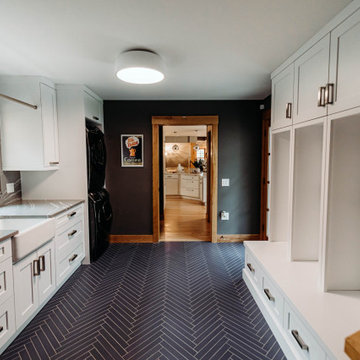
Who says you can't have a laundry/mudroom that has style and function!? We transformed this traditional craftsman style room and turned it into a modern craftsman for this busy family of 4.
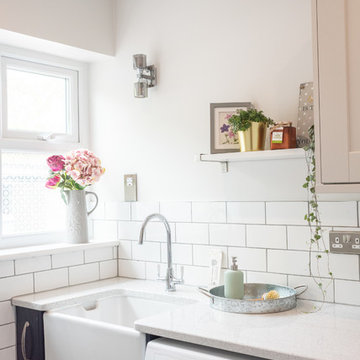
Teresa C Photography
Multifunktionaler, Zweizeiliger, Kleiner Landhaus Hauswirtschaftsraum mit Landhausspüle, Schrankfronten im Shaker-Stil, blauen Schränken, beiger Wandfarbe, Keramikboden, Waschmaschine und Trockner nebeneinander, blauem Boden und grauer Arbeitsplatte in Sonstige
Multifunktionaler, Zweizeiliger, Kleiner Landhaus Hauswirtschaftsraum mit Landhausspüle, Schrankfronten im Shaker-Stil, blauen Schränken, beiger Wandfarbe, Keramikboden, Waschmaschine und Trockner nebeneinander, blauem Boden und grauer Arbeitsplatte in Sonstige
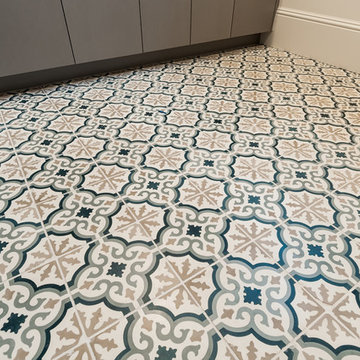
Mittelgroße Landhausstil Waschküche mit flächenbündigen Schrankfronten, grauen Schränken, grauer Wandfarbe, Keramikboden, blauem Boden und grauer Arbeitsplatte in Los Angeles
Hauswirtschaftsraum mit blauem Boden und grauer Arbeitsplatte Ideen und Design
1