Hauswirtschaftsraum mit blauen Schränken und dunklen Holzschränken Ideen und Design
Suche verfeinern:
Budget
Sortieren nach:Heute beliebt
61 – 80 von 4.090 Fotos
1 von 3

Martha O'Hara Interiors, Interior Design & Photo Styling | Streeter Homes, Builder | Troy Thies, Photography | Swan Architecture, Architect |
Please Note: All “related,” “similar,” and “sponsored” products tagged or listed by Houzz are not actual products pictured. They have not been approved by Martha O’Hara Interiors nor any of the professionals credited. For information about our work, please contact design@oharainteriors.com.

This is a mid-sized galley style laundry room with custom paint grade cabinets. These cabinets feature a beaded inset construction method with a high gloss sheen on the painted finish. We also included a rolling ladder for easy access to upper level storage areas.

Einzeilige, Mittelgroße Klassische Waschküche mit Unterbauwaschbecken, Schrankfronten im Shaker-Stil, blauen Schränken, Quarzit-Arbeitsplatte, Küchenrückwand in Weiß, Rückwand aus Metrofliesen, weißer Wandfarbe, Keramikboden, Waschmaschine und Trockner nebeneinander, grauem Boden und weißer Arbeitsplatte in Chicago

Große Klassische Waschküche in L-Form mit Unterbauwaschbecken, Schrankfronten mit vertiefter Füllung, dunklen Holzschränken, Quarzwerkstein-Arbeitsplatte, bunter Rückwand, Rückwand aus Stäbchenfliesen, grauer Wandfarbe, Keramikboden, Waschmaschine und Trockner nebeneinander, weißem Boden und beiger Arbeitsplatte in Salt Lake City
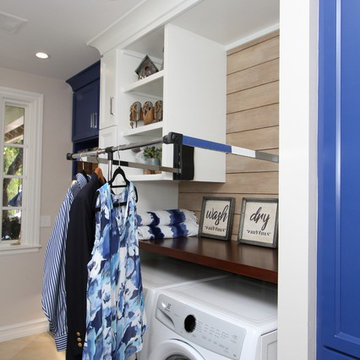
Multifunktionaler, Zweizeiliger, Großer Moderner Hauswirtschaftsraum mit Unterbauwaschbecken, Schrankfronten mit vertiefter Füllung, blauen Schränken, Quarzit-Arbeitsplatte, beiger Wandfarbe, Porzellan-Bodenfliesen, Waschmaschine und Trockner nebeneinander, beigem Boden und weißer Arbeitsplatte in Orange County

Joshua Caldwell
Einzeilige, Große Landhaus Waschküche mit Landhausspüle, Schrankfronten im Shaker-Stil, blauen Schränken, Quarzwerkstein-Arbeitsplatte, grauer Wandfarbe, Keramikboden, Waschmaschine und Trockner nebeneinander, braunem Boden und weißer Arbeitsplatte in Phoenix
Einzeilige, Große Landhaus Waschküche mit Landhausspüle, Schrankfronten im Shaker-Stil, blauen Schränken, Quarzwerkstein-Arbeitsplatte, grauer Wandfarbe, Keramikboden, Waschmaschine und Trockner nebeneinander, braunem Boden und weißer Arbeitsplatte in Phoenix
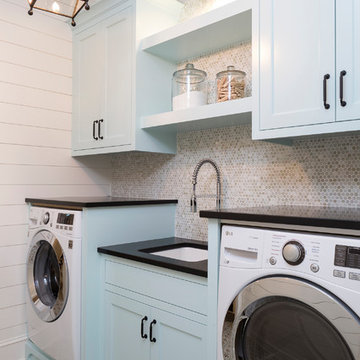
Landmark Photography
Einzeilige Maritime Waschküche mit Schrankfronten im Shaker-Stil, blauen Schränken, Unterbauwaschbecken, weißer Wandfarbe, buntem Boden und schwarzer Arbeitsplatte in Minneapolis
Einzeilige Maritime Waschküche mit Schrankfronten im Shaker-Stil, blauen Schränken, Unterbauwaschbecken, weißer Wandfarbe, buntem Boden und schwarzer Arbeitsplatte in Minneapolis

Große Klassische Waschküche in U-Form mit Landhausspüle, blauen Schränken, Arbeitsplatte aus Holz, Porzellan-Bodenfliesen, Waschmaschine und Trockner nebeneinander, grauem Boden, Schrankfronten im Shaker-Stil, bunten Wänden und beiger Arbeitsplatte in Chicago

For this mudroom remodel the homeowners came in to Dillman & Upton frustrated with their current, small and very tight, laundry room. They were in need of more space and functional storage and asked if I could help them out.
Once at the job site I found that adjacent to the the current laundry room was an inefficient walk in closet. After discussing their options we decided to remove the wall between the two rooms and create a full mudroom with ample storage and plenty of room to comfortably manage the laundry.
Cabinets: Dura Supreme, Crestwood series, Highland door, Maple, Shell Gray stain
Counter: Solid Surfaces Unlimited Arcadia Quartz
Hardware: Top Knobs, M271, M530 Brushed Satin Nickel
Flooring: Porcelain tile, Crossville, 6x36, Speakeasy Zoot Suit
Backsplash: Olympia, Verona Blend, Herringbone, Marble
Sink: Kohler, River falls, White
Faucet: Kohler, Gooseneck, Brushed Stainless Steel
Shoe Cubbies: White Melamine
Washer/Dryer: Electrolux
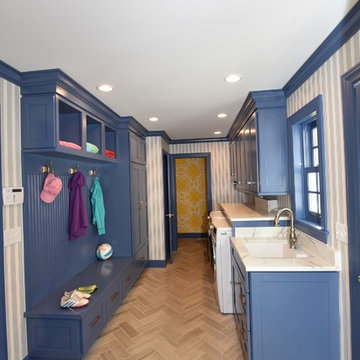
This laundry, mud room, pool bath combination space is hardworking! Storage for family jackets, sports equipment, cleaning supplies,, laundry, and even the dog crate fills this space. the family powder room (pool bath) squeeked into a narrow space at the end of the room and is punctuated by sunny yellow wall covering.
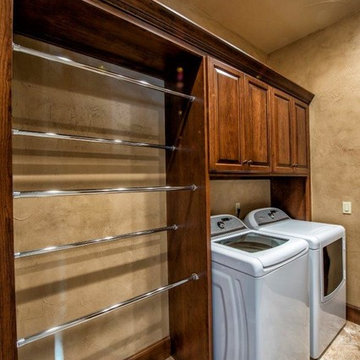
Einzeilige, Mittelgroße Klassische Waschküche mit profilierten Schrankfronten, dunklen Holzschränken, beiger Wandfarbe, Porzellan-Bodenfliesen und Waschmaschine und Trockner nebeneinander in Sonstige
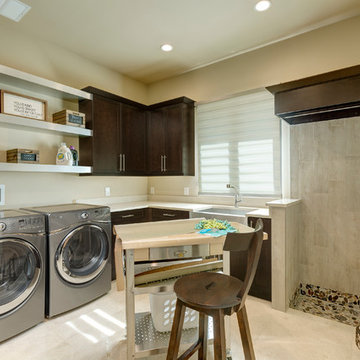
Multifunktionaler Klassischer Hauswirtschaftsraum in L-Form mit Landhausspüle, Schrankfronten im Shaker-Stil, dunklen Holzschränken, beiger Wandfarbe, Waschmaschine und Trockner nebeneinander und beigem Boden in Orlando
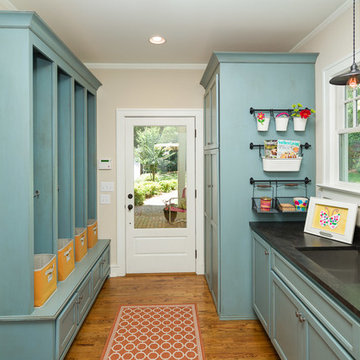
Photo by Firewater Photography
Multifunktionaler, Zweizeiliger, Kleiner Klassischer Hauswirtschaftsraum mit Unterbauwaschbecken, Schrankfronten mit vertiefter Füllung, blauen Schränken, Granit-Arbeitsplatte, beiger Wandfarbe und braunem Holzboden in Atlanta
Multifunktionaler, Zweizeiliger, Kleiner Klassischer Hauswirtschaftsraum mit Unterbauwaschbecken, Schrankfronten mit vertiefter Füllung, blauen Schränken, Granit-Arbeitsplatte, beiger Wandfarbe und braunem Holzboden in Atlanta
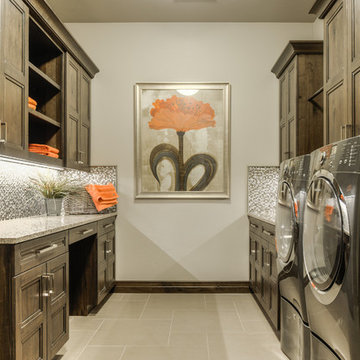
http://www.mykalsphotography.com/
Zweizeilige, Mittelgroße Moderne Waschküche mit dunklen Holzschränken, grauer Wandfarbe und Waschmaschine und Trockner nebeneinander in Salt Lake City
Zweizeilige, Mittelgroße Moderne Waschküche mit dunklen Holzschränken, grauer Wandfarbe und Waschmaschine und Trockner nebeneinander in Salt Lake City
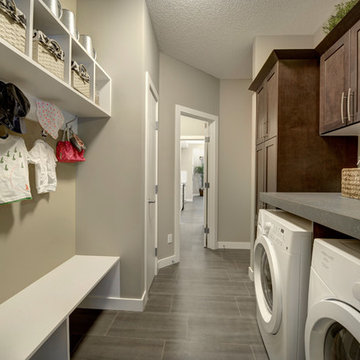
Zweizeilige, Mittelgroße Klassische Waschküche mit Schrankfronten im Shaker-Stil, dunklen Holzschränken, Laminat-Arbeitsplatte, beiger Wandfarbe, Keramikboden, Waschmaschine und Trockner nebeneinander und grauem Boden in Edmonton

Designer: Cameron Snyder & Judy Whalen; Photography: Dan Cutrona
Geräumiger Klassischer Hauswirtschaftsraum mit Glasfronten, dunklen Holzschränken, Teppichboden, Waschmaschine und Trockner nebeneinander, beigem Boden und brauner Arbeitsplatte in Boston
Geräumiger Klassischer Hauswirtschaftsraum mit Glasfronten, dunklen Holzschränken, Teppichboden, Waschmaschine und Trockner nebeneinander, beigem Boden und brauner Arbeitsplatte in Boston

Our clients wanted the ultimate modern farmhouse custom dream home. They found property in the Santa Rosa Valley with an existing house on 3 ½ acres. They could envision a new home with a pool, a barn, and a place to raise horses. JRP and the clients went all in, sparing no expense. Thus, the old house was demolished and the couple’s dream home began to come to fruition.
The result is a simple, contemporary layout with ample light thanks to the open floor plan. When it comes to a modern farmhouse aesthetic, it’s all about neutral hues, wood accents, and furniture with clean lines. Every room is thoughtfully crafted with its own personality. Yet still reflects a bit of that farmhouse charm.
Their considerable-sized kitchen is a union of rustic warmth and industrial simplicity. The all-white shaker cabinetry and subway backsplash light up the room. All white everything complimented by warm wood flooring and matte black fixtures. The stunning custom Raw Urth reclaimed steel hood is also a star focal point in this gorgeous space. Not to mention the wet bar area with its unique open shelves above not one, but two integrated wine chillers. It’s also thoughtfully positioned next to the large pantry with a farmhouse style staple: a sliding barn door.
The master bathroom is relaxation at its finest. Monochromatic colors and a pop of pattern on the floor lend a fashionable look to this private retreat. Matte black finishes stand out against a stark white backsplash, complement charcoal veins in the marble looking countertop, and is cohesive with the entire look. The matte black shower units really add a dramatic finish to this luxurious large walk-in shower.
Photographer: Andrew - OpenHouse VC
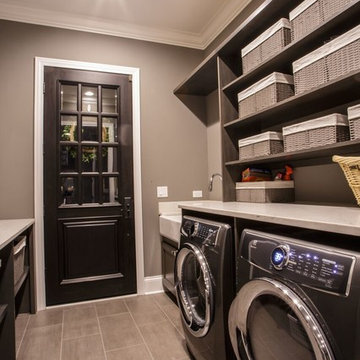
Zweizeilige, Mittelgroße Klassische Waschküche mit offenen Schränken, dunklen Holzschränken, Granit-Arbeitsplatte, grauer Wandfarbe, Porzellan-Bodenfliesen und Waschmaschine und Trockner nebeneinander in Chicago
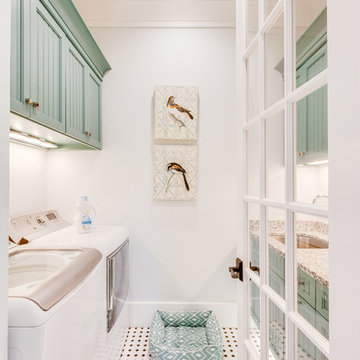
Zweizeilige Klassische Waschküche mit Waschmaschine und Trockner nebeneinander, blauen Schränken und buntem Boden in Sonstige

We laid stone floor tiles in the boot room of this Isle of Wight holiday home, painted the existing cabinets blue and added black knobs, installed wall lights and a glass lantern, as well as a built in bench with space for hanging coats and storing boots
Hauswirtschaftsraum mit blauen Schränken und dunklen Holzschränken Ideen und Design
4