Hauswirtschaftsraum mit blauen Schränken und grauem Boden Ideen und Design
Suche verfeinern:
Budget
Sortieren nach:Heute beliebt
81 – 100 von 412 Fotos
1 von 3
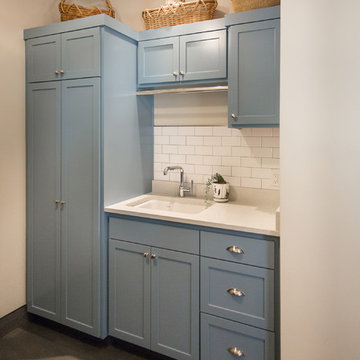
modern farmhouse
Dundee, OR
type: custom home + ADU
status: built
credits
design: Matthew O. Daby - m.o.daby design
interior design: Angela Mechaley - m.o.daby design
construction: Cellar Ridge Construction / homeowner
landscape designer: Bryan Bailey - EcoTone / homeowner
photography: Erin Riddle - KLIK Concepts
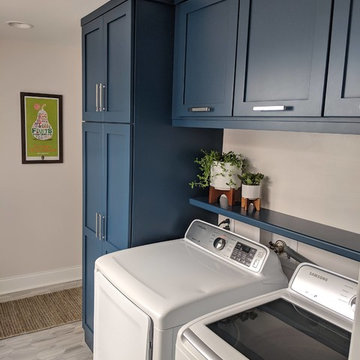
Creating more Storage for everything in this small space was the challenge!
Tall linen cabinets and cleaning supplies, makes this space beautiful & functional.
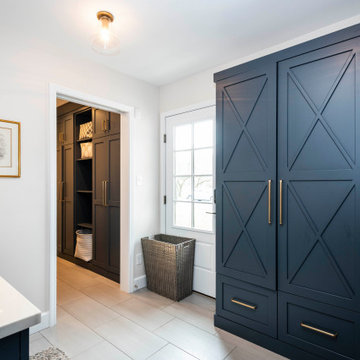
These homeowners came to us to design several areas of their home, including their mudroom and laundry. They were a growing family and needed a "landing" area as they entered their home, either from the garage but also asking for a new entrance from outside. We stole about 24 feet from their oversized garage to create a large mudroom/laundry area. Custom blue cabinets with a large "X" design on the doors of the lockers, a large farmhouse sink and a beautiful cement tile feature wall with floating shelves make this mudroom stylish and luxe. The laundry room now has a pocket door separating it from the mudroom, and houses the washer and dryer with a wood butcher block folding shelf. White tile backsplash and custom white and blue painted cabinetry takes this laundry to the next level. Both areas are stunning and have improved not only the aesthetic of the space, but also the function of what used to be an inefficient use of space.
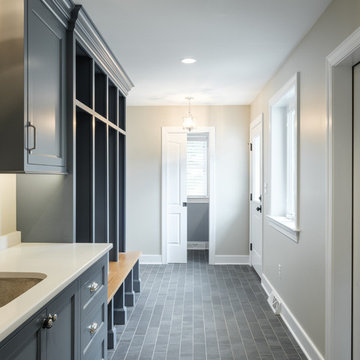
Multifunktionaler, Einzeiliger Hauswirtschaftsraum mit Unterbauwaschbecken, blauen Schränken, beiger Wandfarbe, Waschmaschine und Trockner gestapelt und grauem Boden in Philadelphia

Zweizeilige, Große Maritime Waschküche mit Einbauwaschbecken, blauen Schränken, Laminat-Arbeitsplatte, Vinylboden, Waschmaschine und Trockner nebeneinander, grauem Boden, grauer Arbeitsplatte, Schrankfronten im Shaker-Stil und beiger Wandfarbe in Grand Rapids

Craftsman style laundry room with painted blue cabinetry complete with rollaway folding station, floating shelves, drying rack, and sink.
Photo credit: Lindsay Salazar Photography

Cute little Farmhouse style laundry space.
Stevenson ranch. Ca
Einzeiliger, Mittelgroßer Hauswirtschaftsraum mit Waschmaschinenschrank, Schrankfronten mit vertiefter Füllung, blauen Schränken, Arbeitsplatte aus Holz, weißer Wandfarbe, Porzellan-Bodenfliesen, Waschmaschine und Trockner versteckt, grauem Boden und brauner Arbeitsplatte
Einzeiliger, Mittelgroßer Hauswirtschaftsraum mit Waschmaschinenschrank, Schrankfronten mit vertiefter Füllung, blauen Schränken, Arbeitsplatte aus Holz, weißer Wandfarbe, Porzellan-Bodenfliesen, Waschmaschine und Trockner versteckt, grauem Boden und brauner Arbeitsplatte
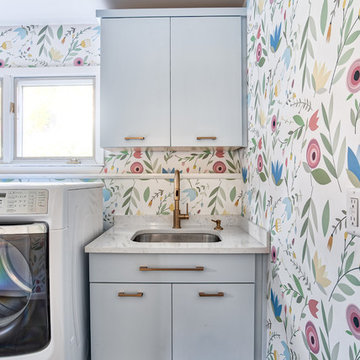
This baby blue vanity in combination with brass hardware and floral wallpapaer makes this room feel light, spacious, and inviting.
Photos by Chris Veith.

Who wouldn't mind doing laundry in such a bright and colorful laundry room? Custom cabinetry allows for creating a space with the exact specifications of the homeowner and is the perfect backdrop for the floor to ceiling white subway tiles. From a hanging drying station, hidden litterbox storage, antimicrobial and durable white Krion countertops to beautiful walnut shelving, this laundry room is as beautiful as it is functional.
Stephen Allen Photography
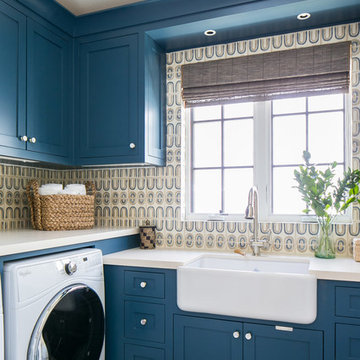
Interior Design: Blackband Design
Build: Patterson Custom Homes
Architecture: Andrade Architects
Photography: Ryan Garvin
Große Waschküche in L-Form mit Landhausspüle, Schrankfronten im Shaker-Stil, blauen Schränken, bunten Wänden, Waschmaschine und Trockner nebeneinander, grauem Boden und beiger Arbeitsplatte in Orange County
Große Waschküche in L-Form mit Landhausspüle, Schrankfronten im Shaker-Stil, blauen Schränken, bunten Wänden, Waschmaschine und Trockner nebeneinander, grauem Boden und beiger Arbeitsplatte in Orange County
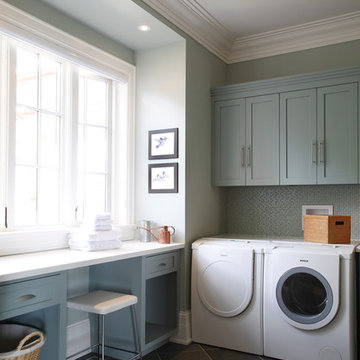
Multifunktionaler, Mittelgroßer Klassischer Hauswirtschaftsraum in L-Form mit blauen Schränken, Schrankfronten im Shaker-Stil, Mineralwerkstoff-Arbeitsplatte, Keramikboden, Waschmaschine und Trockner nebeneinander, grauem Boden, weißer Arbeitsplatte und grauer Wandfarbe in Toronto

Einzeilige, Mittelgroße Maritime Waschküche mit Einbauwaschbecken, flächenbündigen Schrankfronten, blauen Schränken, Laminat-Arbeitsplatte, Küchenrückwand in Rosa, Rückwand aus Porzellanfliesen, weißer Wandfarbe, Porzellan-Bodenfliesen, Waschmaschine und Trockner nebeneinander, grauem Boden und brauner Arbeitsplatte in Auckland
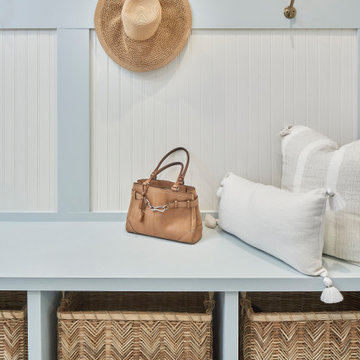
© Lassiter Photography | ReVisionCharlotte.com
Multifunktionaler, Einzeiliger, Mittelgroßer Maritimer Hauswirtschaftsraum mit blauen Schränken, weißer Wandfarbe, Porzellan-Bodenfliesen, Waschmaschine und Trockner nebeneinander, grauem Boden, blauer Arbeitsplatte und vertäfelten Wänden in Charlotte
Multifunktionaler, Einzeiliger, Mittelgroßer Maritimer Hauswirtschaftsraum mit blauen Schränken, weißer Wandfarbe, Porzellan-Bodenfliesen, Waschmaschine und Trockner nebeneinander, grauem Boden, blauer Arbeitsplatte und vertäfelten Wänden in Charlotte
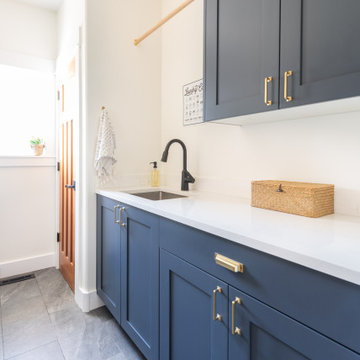
Zweizeilige, Kleine Moderne Waschküche mit Einbauwaschbecken, Schrankfronten im Shaker-Stil, blauen Schränken, Quarzwerkstein-Arbeitsplatte, weißer Wandfarbe, Porzellan-Bodenfliesen, Waschmaschine und Trockner nebeneinander, grauem Boden und weißer Arbeitsplatte in Sonstige
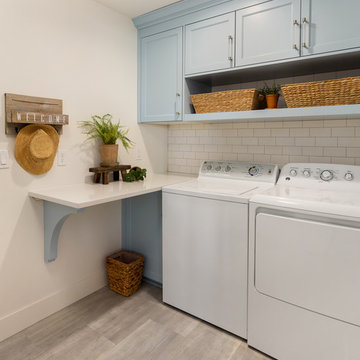
Zweizeilige, Kleine Moderne Waschküche mit Schrankfronten im Shaker-Stil, blauen Schränken, Mineralwerkstoff-Arbeitsplatte, weißer Wandfarbe, Porzellan-Bodenfliesen, Waschmaschine und Trockner nebeneinander, grauem Boden und weißer Arbeitsplatte in Portland

A quaint laundry room uses it's unique "Blueberry" cabinetry to spruce up a usually quiet space.
Zweizeilige, Kleine Rustikale Waschküche mit Landhausspüle, Schrankfronten mit vertiefter Füllung, blauen Schränken, Quarzit-Arbeitsplatte, beiger Wandfarbe, Keramikboden, Waschmaschine und Trockner nebeneinander, grauem Boden und weißer Arbeitsplatte in Detroit
Zweizeilige, Kleine Rustikale Waschküche mit Landhausspüle, Schrankfronten mit vertiefter Füllung, blauen Schränken, Quarzit-Arbeitsplatte, beiger Wandfarbe, Keramikboden, Waschmaschine und Trockner nebeneinander, grauem Boden und weißer Arbeitsplatte in Detroit

"I want people to say 'Wow!' when they walk in to my house" This was our directive for this bachelor's newly purchased home. We accomplished the mission by drafting plans for a significant remodel which included removing walls and columns, opening up the spaces between rooms to create better flow, then adding custom furnishings and original art for a customized unique Wow factor! His Christmas party proved we had succeeded as each person 'wowed!' the spaces! Even more meaningful to us, as Designers, was watching everyone converse in the sitting area, dining room, living room, and around the grand island (12'-6" grand to be exact!) and genuinely enjoy all the fabulous, yet comfortable spaces.

Jessica Cain © 2019 Houzz
Mittelgroßer, Multifunktionaler Maritimer Hauswirtschaftsraum mit blauen Schränken, Arbeitsplatte aus Holz, grauer Wandfarbe, Waschmaschine und Trockner nebeneinander und grauem Boden in Kansas City
Mittelgroßer, Multifunktionaler Maritimer Hauswirtschaftsraum mit blauen Schränken, Arbeitsplatte aus Holz, grauer Wandfarbe, Waschmaschine und Trockner nebeneinander und grauem Boden in Kansas City

A clean, modern update to a spacious laundry room.
Zweizeilige, Kleine Moderne Waschküche mit Waschbecken, Schrankfronten im Shaker-Stil, blauen Schränken, weißer Wandfarbe, Keramikboden, Waschmaschine und Trockner nebeneinander, grauem Boden und weißer Arbeitsplatte in Sonstige
Zweizeilige, Kleine Moderne Waschküche mit Waschbecken, Schrankfronten im Shaker-Stil, blauen Schränken, weißer Wandfarbe, Keramikboden, Waschmaschine und Trockner nebeneinander, grauem Boden und weißer Arbeitsplatte in Sonstige
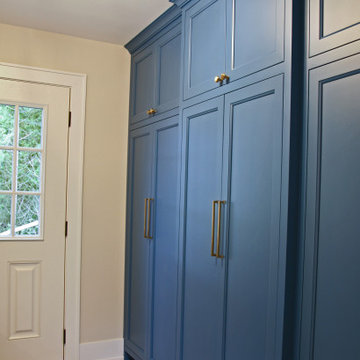
Nothing like a blue and white laundry room to take the work out of a no fun task! With the full wall of storage across from the washer and dryer, everything can be stored away to keep the space tidy at all times.
Hauswirtschaftsraum mit blauen Schränken und grauem Boden Ideen und Design
5