Hauswirtschaftsraum mit blauen Schränken und Laminat-Arbeitsplatte Ideen und Design
Suche verfeinern:
Budget
Sortieren nach:Heute beliebt
1 – 20 von 101 Fotos
1 von 3

The pop of color really brightens up this small laundry space!
Einzeilige, Kleine Moderne Waschküche mit flächenbündigen Schrankfronten, Laminat-Arbeitsplatte, bunten Wänden, Waschmaschine und Trockner gestapelt und blauen Schränken in Houston
Einzeilige, Kleine Moderne Waschküche mit flächenbündigen Schrankfronten, Laminat-Arbeitsplatte, bunten Wänden, Waschmaschine und Trockner gestapelt und blauen Schränken in Houston

Zweizeilige, Große Maritime Waschküche mit Einbauwaschbecken, blauen Schränken, Laminat-Arbeitsplatte, Vinylboden, Waschmaschine und Trockner nebeneinander, grauem Boden, grauer Arbeitsplatte, Schrankfronten im Shaker-Stil und beiger Wandfarbe in Grand Rapids

Rich "Adriatic Sea" blue cabinets with matte black hardware, white formica countertops, matte black faucet and hardware, floor to ceiling wall cabinets, vinyl plank flooring, and separate toilet room.

Multifunktionaler, Mittelgroßer Landhausstil Hauswirtschaftsraum in U-Form mit Einbauwaschbecken, Schrankfronten im Shaker-Stil, blauen Schränken, Laminat-Arbeitsplatte, weißer Wandfarbe, Keramikboden, Waschmaschine und Trockner nebeneinander, weißem Boden und weißer Arbeitsplatte in Atlanta

The owners of this beautiful 1908 NE Portland home wanted to breathe new life into their unfinished basement and dysfunctional main-floor bathroom and mudroom. Our goal was to create comfortable and practical spaces, while staying true to the preferences of the homeowners and age of the home.
The existing half bathroom and mudroom were situated in what was originally an enclosed back porch. The homeowners wanted to create a full bathroom on the main floor, along with a functional mudroom off the back entrance. Our team completely gutted the space, reframed the walls, leveled the flooring, and installed upgraded amenities, including a solid surface shower, custom cabinetry, blue tile and marmoleum flooring, and Marvin wood windows.
In the basement, we created a laundry room, designated workshop and utility space, and a comfortable family area to shoot pool. The renovated spaces are now up-to-code with insulated and finished walls, heating & cooling, epoxy flooring, and refurbished windows.
The newly remodeled spaces achieve the homeowner's desire for function, comfort, and to preserve the unique quality & character of their 1908 residence.
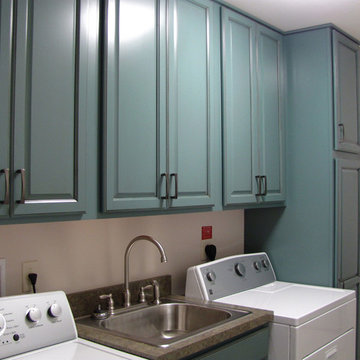
Multifunktionaler, Einzeiliger, Kleiner Moderner Hauswirtschaftsraum mit profilierten Schrankfronten, Laminat-Arbeitsplatte und blauen Schränken in Baltimore

The mudroom was built extra large to accommodate the comings and goings of two teenage boys, two dogs, and all that comes with an active, athletic family. The owner installed 4 IKEA Grundtal racks for air-drying laundry.
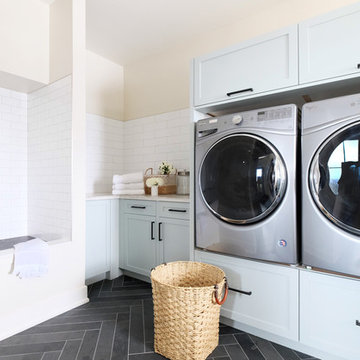
Multifunktionaler Country Hauswirtschaftsraum mit Schrankfronten im Shaker-Stil, blauen Schränken, Laminat-Arbeitsplatte, grauer Wandfarbe, Porzellan-Bodenfliesen, Waschmaschine und Trockner nebeneinander, grauem Boden und grauer Arbeitsplatte in Toronto
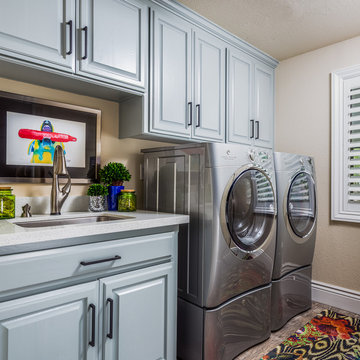
Christopher Stark Photography
Einzeilige, Große Klassische Waschküche mit Einbauwaschbecken, profilierten Schrankfronten, blauen Schränken, Laminat-Arbeitsplatte, beiger Wandfarbe, Keramikboden, Waschmaschine und Trockner nebeneinander und beigem Boden in San Francisco
Einzeilige, Große Klassische Waschküche mit Einbauwaschbecken, profilierten Schrankfronten, blauen Schränken, Laminat-Arbeitsplatte, beiger Wandfarbe, Keramikboden, Waschmaschine und Trockner nebeneinander und beigem Boden in San Francisco
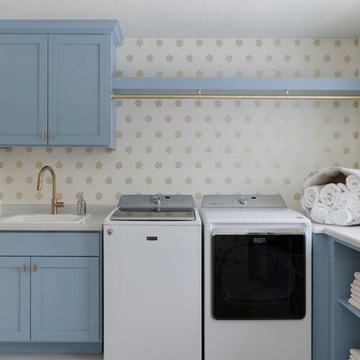
Klassische Waschküche in L-Form mit Einbauwaschbecken, Schrankfronten im Shaker-Stil, blauen Schränken, Laminat-Arbeitsplatte, Waschmaschine und Trockner nebeneinander, bunten Wänden und beigem Boden in Sonstige
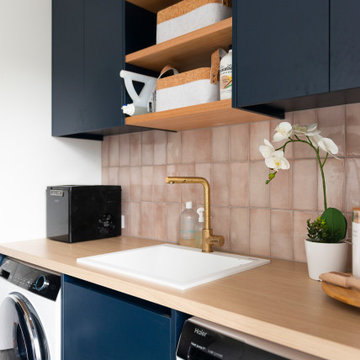
Einzeilige, Mittelgroße Maritime Waschküche mit Einbauwaschbecken, flächenbündigen Schrankfronten, blauen Schränken, Laminat-Arbeitsplatte, Küchenrückwand in Rosa, Rückwand aus Porzellanfliesen, weißer Wandfarbe, Porzellan-Bodenfliesen, Waschmaschine und Trockner nebeneinander, grauem Boden und brauner Arbeitsplatte in Auckland

Style and function find their perfect blend in this practical laundry room design. Featuring a blue metallic high gloss finish with white glass inserts, the cabinetry is accented by modern, polished chrome hardware. Everything a laundry room needs has its place in this space saving design.
Although it may be small, this laundry room is jam packed with commodities that make it practical and high quality, such as ample counter space for folding clothing and space for a combination washer dryer. Tucked away in a drawer is transFORM’s built-in ironing board which can be pulled out when needed and conveniently stowed away when not in use. The space is maximized with exclusive transFORM features like a folding laundry valet to hang clothing, and an omni wall track inside the feature cabinet which allows you to hang brooms, mops, and dust pans on the inside of the cabinet.
This custom modern design transformed a small space into a highly efficient laundry room, made just for our customer to meet their unique needs.
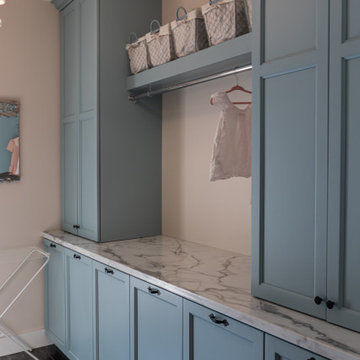
Zweizeilige, Mittelgroße Klassische Waschküche mit Ausgussbecken, Schrankfronten im Shaker-Stil, blauen Schränken, Laminat-Arbeitsplatte, beiger Wandfarbe, Keramikboden, Waschmaschine und Trockner nebeneinander, schwarzem Boden und weißer Arbeitsplatte in Toronto
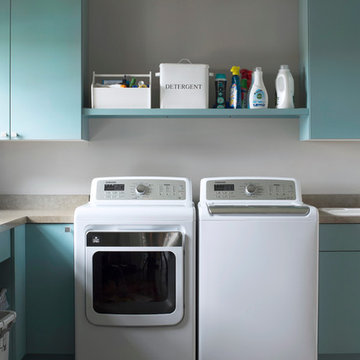
Scott Amundson Photography
Klassische Waschküche mit flächenbündigen Schrankfronten, blauen Schränken, Einbauwaschbecken, Waschmaschine und Trockner nebeneinander, Laminat-Arbeitsplatte und beiger Arbeitsplatte in Minneapolis
Klassische Waschküche mit flächenbündigen Schrankfronten, blauen Schränken, Einbauwaschbecken, Waschmaschine und Trockner nebeneinander, Laminat-Arbeitsplatte und beiger Arbeitsplatte in Minneapolis
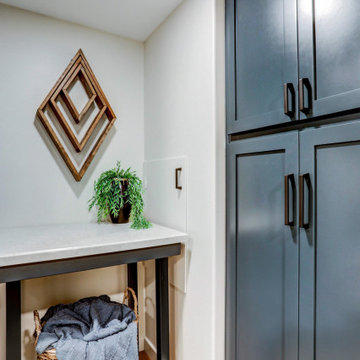
Rich "Adriatic Sea" blue cabinets with matte black hardware, white formica countertops, matte black faucet and hardware, floor to ceiling wall cabinets, vinyl plank flooring, and separate toilet room.
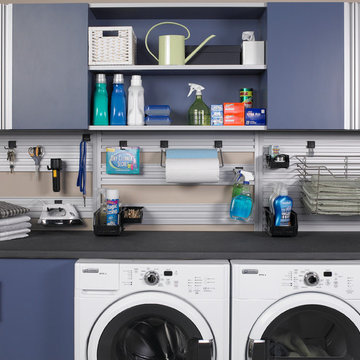
Custom blue powder coated cabinets are perfectly sized to go above and along side your washer and dryer. The custom slate counter top and slat wall for hanging laundry products complete this highly functional space.
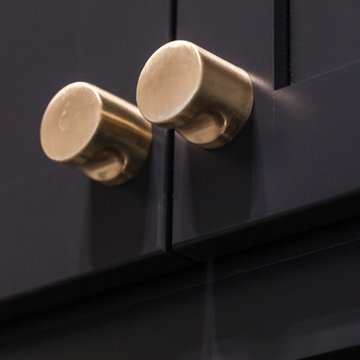
This stand-alone condominium blends traditional styles with modern farmhouse exterior features. Blurring the lines between condominium and home, the details are where this custom design stands out; from custom trim to beautiful ceiling treatments and careful consideration for how the spaces interact. The exterior of the home is detailed with white horizontal siding, vinyl board and batten, black windows, black asphalt shingles and accent metal roofing. Our design intent behind these stand-alone condominiums is to bring the maintenance free lifestyle with a space that feels like your own.
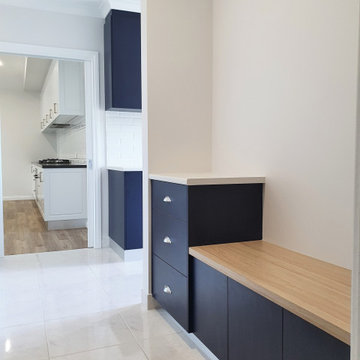
A mudroom drop-zone directly from the garage and joining onto laundry, pantry and kitchen
Einzeilige, Mittelgroße Moderne Waschküche mit Einbauwaschbecken, flächenbündigen Schrankfronten, blauen Schränken, Laminat-Arbeitsplatte, Küchenrückwand in Weiß, Rückwand aus Metrofliesen, weißer Wandfarbe, Keramikboden, Waschmaschine und Trockner gestapelt, weißem Boden und weißer Arbeitsplatte in Sonstige
Einzeilige, Mittelgroße Moderne Waschküche mit Einbauwaschbecken, flächenbündigen Schrankfronten, blauen Schränken, Laminat-Arbeitsplatte, Küchenrückwand in Weiß, Rückwand aus Metrofliesen, weißer Wandfarbe, Keramikboden, Waschmaschine und Trockner gestapelt, weißem Boden und weißer Arbeitsplatte in Sonstige
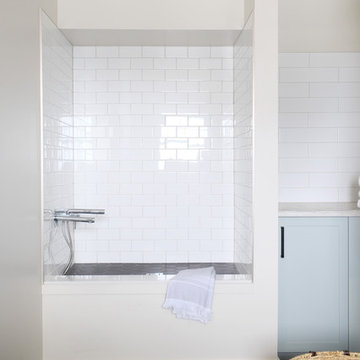
Multifunktionaler Landhausstil Hauswirtschaftsraum mit Schrankfronten im Shaker-Stil, blauen Schränken, Laminat-Arbeitsplatte, grauer Wandfarbe, Porzellan-Bodenfliesen, Waschmaschine und Trockner nebeneinander, grauem Boden und grauer Arbeitsplatte in Toronto
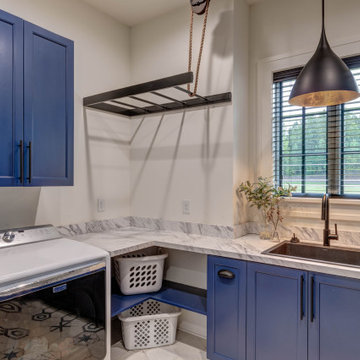
Multifunktionaler, Mittelgroßer Landhausstil Hauswirtschaftsraum in U-Form mit Einbauwaschbecken, Schrankfronten im Shaker-Stil, blauen Schränken, Laminat-Arbeitsplatte, weißer Wandfarbe, Keramikboden, Waschmaschine und Trockner nebeneinander, weißem Boden und weißer Arbeitsplatte in Atlanta
Hauswirtschaftsraum mit blauen Schränken und Laminat-Arbeitsplatte Ideen und Design
1