Hauswirtschaftsraum mit blauer Arbeitsplatte und gelber Arbeitsplatte Ideen und Design
Suche verfeinern:
Budget
Sortieren nach:Heute beliebt
1 – 20 von 163 Fotos
1 von 3

Laundry has never been such a luxury. This spacious laundry room has wall to wall built in cabinetry and plenty of counter space for sorting and folding. And laundry will never be a bore thanks to the built in flat panel television.
Construction By
Spinnaker Development
428 32nd St
Newport Beach, CA. 92663
Phone: 949-544-5801

Multifunktionaler, Zweizeiliger, Großer Rustikaler Hauswirtschaftsraum mit Backsteinboden, blauen Schränken, Schrankfronten im Shaker-Stil, Arbeitsplatte aus Holz, beiger Wandfarbe, Waschmaschine und Trockner nebeneinander, rotem Boden und blauer Arbeitsplatte in Oklahoma City
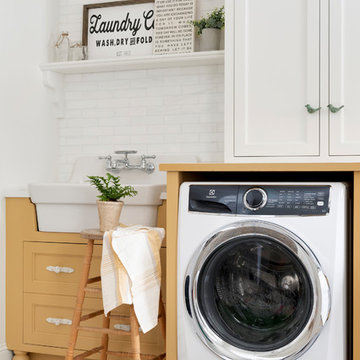
Multifunktionaler, Einzeiliger, Mittelgroßer Country Hauswirtschaftsraum mit Einbauwaschbecken, Kassettenfronten, gelben Schränken, Waschmaschine und Trockner nebeneinander, weißem Boden und gelber Arbeitsplatte in Minneapolis

Happy color for a laundry room!
Multifunktionaler, Mittelgroßer Mid-Century Hauswirtschaftsraum mit Waschbecken, flächenbündigen Schrankfronten, gelben Schränken, Laminat-Arbeitsplatte, blauer Wandfarbe, Laminat, Waschmaschine und Trockner nebeneinander, braunem Boden, gelber Arbeitsplatte und Tapetenwänden in Portland
Multifunktionaler, Mittelgroßer Mid-Century Hauswirtschaftsraum mit Waschbecken, flächenbündigen Schrankfronten, gelben Schränken, Laminat-Arbeitsplatte, blauer Wandfarbe, Laminat, Waschmaschine und Trockner nebeneinander, braunem Boden, gelber Arbeitsplatte und Tapetenwänden in Portland

My weaknesses are vases, light fixtures and wallpaper. When I fell in love with Cole & Son’s Aldwych Albemarle wallpaper, the laundry room was the last available place to put it!
Photo © Bethany Nauert

Klassischer Hauswirtschaftsraum mit Einbauwaschbecken, blauen Schränken, Küchenrückwand in Weiß, weißer Wandfarbe, Waschmaschine und Trockner nebeneinander und blauer Arbeitsplatte in Chicago

Charming custom Craftsman home in East Dallas.
Große Waschküche in L-Form mit Unterbauwaschbecken, Schrankfronten im Shaker-Stil, weißen Schränken, Granit-Arbeitsplatte, Küchenrückwand in Schwarz, Rückwand aus Granit, weißer Wandfarbe, Keramikboden, Waschmaschine und Trockner nebeneinander, schwarzem Boden und blauer Arbeitsplatte in Dallas
Große Waschküche in L-Form mit Unterbauwaschbecken, Schrankfronten im Shaker-Stil, weißen Schränken, Granit-Arbeitsplatte, Küchenrückwand in Schwarz, Rückwand aus Granit, weißer Wandfarbe, Keramikboden, Waschmaschine und Trockner nebeneinander, schwarzem Boden und blauer Arbeitsplatte in Dallas

This long thin utility has one end for cleaning and washing items including an enclosed washer and dryer and a butler sink. The other end boasts and bootroom beanch and hanging area for getting ready and returning from long walks with the dogs.

Einzeiliger, Großer Klassischer Hauswirtschaftsraum mit Einbauwaschbecken, hellen Holzschränken, Kupfer-Arbeitsplatte, Küchenrückwand in Weiß, Rückwand aus Porzellanfliesen, weißer Wandfarbe, dunklem Holzboden, Waschmaschine und Trockner gestapelt, braunem Boden und gelber Arbeitsplatte in Brisbane

French Country laundry room with farmhouse sink in all white cabinetry vanity, beige travertine flooring, black metal framed windows, and distressed wood folding table.

Photography by Michael J. Lee
Einzeilige, Kleine Klassische Waschküche mit Ausgussbecken, Schrankfronten im Shaker-Stil, blauen Schränken, Arbeitsplatte aus Holz, weißer Wandfarbe, braunem Holzboden, Waschmaschine und Trockner nebeneinander, braunem Boden und blauer Arbeitsplatte in Boston
Einzeilige, Kleine Klassische Waschküche mit Ausgussbecken, Schrankfronten im Shaker-Stil, blauen Schränken, Arbeitsplatte aus Holz, weißer Wandfarbe, braunem Holzboden, Waschmaschine und Trockner nebeneinander, braunem Boden und blauer Arbeitsplatte in Boston

Ocean Bank is a contemporary style oceanfront home located in Chemainus, BC. We broke ground on this home in March 2021. Situated on a sloped lot, Ocean Bank includes 3,086 sq.ft. of finished space over two floors.
The main floor features 11′ ceilings throughout. However, the ceiling vaults to 16′ in the Great Room. Large doors and windows take in the amazing ocean view.
The Kitchen in this custom home is truly a beautiful work of art. The 10′ island is topped with beautiful marble from Vancouver Island. A panel fridge and matching freezer, a large butler’s pantry, and Wolf range are other desirable features of this Kitchen. Also on the main floor, the double-sided gas fireplace that separates the Living and Dining Rooms is lined with gorgeous tile slabs. The glass and steel stairwell railings were custom made on site.
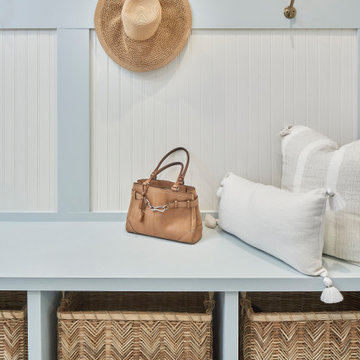
© Lassiter Photography | ReVisionCharlotte.com
Multifunktionaler, Einzeiliger, Mittelgroßer Maritimer Hauswirtschaftsraum mit blauen Schränken, weißer Wandfarbe, Porzellan-Bodenfliesen, Waschmaschine und Trockner nebeneinander, grauem Boden, blauer Arbeitsplatte und vertäfelten Wänden in Charlotte
Multifunktionaler, Einzeiliger, Mittelgroßer Maritimer Hauswirtschaftsraum mit blauen Schränken, weißer Wandfarbe, Porzellan-Bodenfliesen, Waschmaschine und Trockner nebeneinander, grauem Boden, blauer Arbeitsplatte und vertäfelten Wänden in Charlotte
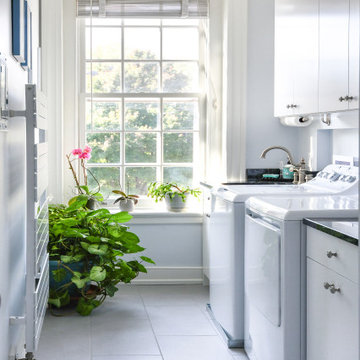
Many older homes in the Fan area of Richmond have their laundry appliances relegated to the basement. But why not enjoy a sunny space and tree-lined view of the City? In this project, we converted a hall bath to a laundry room (and added a bath elsewhere, see more of this home in our project Fan Area - Master Bathroom Suite). Flat panel cabinets from our Luxor Collection line.
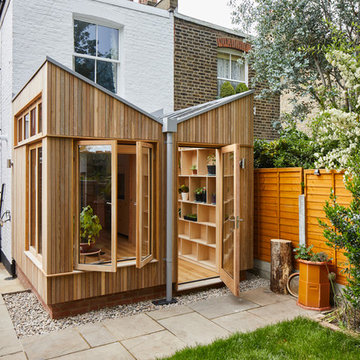
This 3 storey mid-terrace townhouse on the Harringay Ladder was in desperate need for some modernisation and general recuperation, having not been altered for several decades.
We were appointed to reconfigure and completely overhaul the outrigger over two floors which included new kitchen/dining and replacement conservatory to the ground with bathroom, bedroom & en-suite to the floor above.
Like all our projects we considered a variety of layouts and paid close attention to the form of the new extension to replace the uPVC conservatory to the rear garden. Conceived as a garden room, this space needed to be flexible forming an extension to the kitchen, containing utilities, storage and a nursery for plants but a space that could be closed off with when required, which led to discrete glazed pocket sliding doors to retain natural light.
We made the most of the north-facing orientation by adopting a butterfly roof form, typical to the London terrace, and introduced high-level clerestory windows, reaching up like wings to bring in morning and evening sunlight. An entirely bespoke glazed roof, double glazed panels supported by exposed Douglas fir rafters, provides an abundance of light at the end of the spacial sequence, a threshold space between the kitchen and the garden.
The orientation also meant it was essential to enhance the thermal performance of the un-insulated and damp masonry structure so we introduced insulation to the roof, floor and walls, installed passive ventilation which increased the efficiency of the external envelope.
A predominantly timber-based material palette of ash veneered plywood, for the garden room walls and new cabinets throughout, douglas fir doors and windows and structure, and an oak engineered floor all contribute towards creating a warm and characterful space.

Einzeilige Landhausstil Waschküche mit Landhausspüle, profilierten Schrankfronten, hellbraunen Holzschränken, beiger Wandfarbe, Terrakottaboden, Waschmaschine und Trockner nebeneinander, orangem Boden und blauer Arbeitsplatte in Minneapolis

Photo: S.Lang
Kleine Klassische Waschküche in L-Form mit Schrankfronten im Shaker-Stil, Quarzwerkstein-Arbeitsplatte, Küchenrückwand in Weiß, Rückwand aus Keramikfliesen, Vinylboden, braunem Boden, blauer Arbeitsplatte, grauen Schränken, blauer Wandfarbe und Waschmaschine und Trockner gestapelt in Sonstige
Kleine Klassische Waschküche in L-Form mit Schrankfronten im Shaker-Stil, Quarzwerkstein-Arbeitsplatte, Küchenrückwand in Weiß, Rückwand aus Keramikfliesen, Vinylboden, braunem Boden, blauer Arbeitsplatte, grauen Schränken, blauer Wandfarbe und Waschmaschine und Trockner gestapelt in Sonstige

Multifunktionaler, Zweizeiliger Country Hauswirtschaftsraum mit Einbauwaschbecken, Kassettenfronten, grünen Schränken, Arbeitsplatte aus Holz, Küchenrückwand in Grau, Rückwand aus Keramikfliesen, weißer Wandfarbe, Keramikboden, Waschmaschine und Trockner nebeneinander, weißem Boden, blauer Arbeitsplatte und gewölbter Decke in Nashville

Elegant laundry room with moroccan tile.
Kleine Eklektische Waschküche in L-Form mit Landhausspüle, Schrankfronten im Shaker-Stil, blauen Schränken, Quarzwerkstein-Arbeitsplatte, bunter Rückwand, Rückwand aus Keramikfliesen, beiger Wandfarbe, Waschmaschine und Trockner integriert und blauer Arbeitsplatte in Los Angeles
Kleine Eklektische Waschküche in L-Form mit Landhausspüle, Schrankfronten im Shaker-Stil, blauen Schränken, Quarzwerkstein-Arbeitsplatte, bunter Rückwand, Rückwand aus Keramikfliesen, beiger Wandfarbe, Waschmaschine und Trockner integriert und blauer Arbeitsplatte in Los Angeles
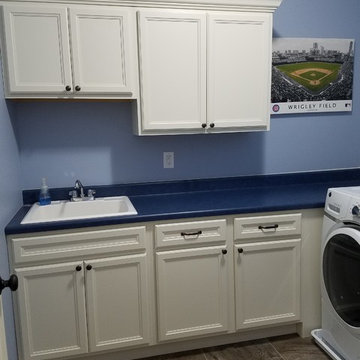
Designer Jenni Knight of @VonTobelValpo worked on this Cubs fan’s laundry room. The Kemper Echo white laminate cabinets are the perfect contrast to the Cubbies blue laminate countertops and light blue walls.
Hauswirtschaftsraum mit blauer Arbeitsplatte und gelber Arbeitsplatte Ideen und Design
1