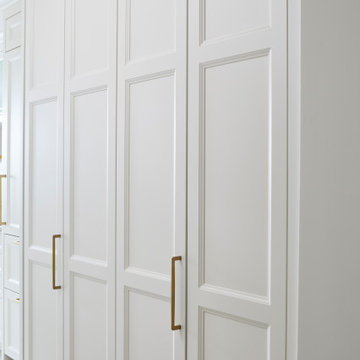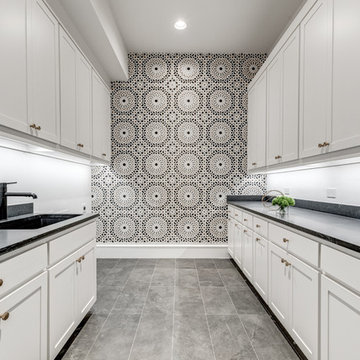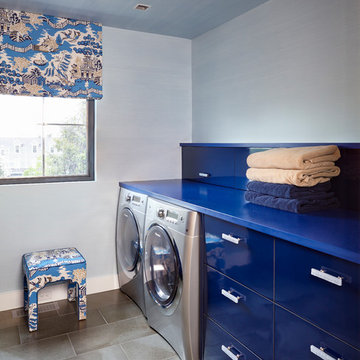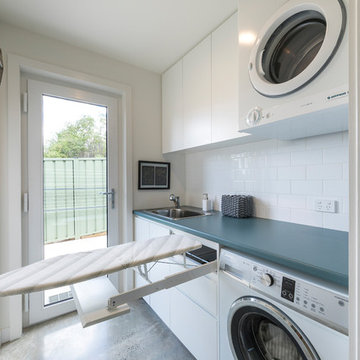Hauswirtschaftsraum mit blauer Arbeitsplatte und grüner Arbeitsplatte Ideen und Design
Suche verfeinern:
Budget
Sortieren nach:Heute beliebt
1 – 20 von 203 Fotos
1 von 3

French Country laundry room with farmhouse sink in all white cabinetry vanity with blue countertop and backsplash, beige travertine flooring, black metal framed window, and painted white brick wall.

Multifunktionaler, Zweizeiliger, Großer Country Hauswirtschaftsraum mit profilierten Schrankfronten, weißen Schränken, Granit-Arbeitsplatte, grauer Wandfarbe, Porzellan-Bodenfliesen, Waschmaschine und Trockner nebeneinander, buntem Boden und blauer Arbeitsplatte in Austin

Einzeilige, Kleine Moderne Waschküche mit Unterbauwaschbecken, flächenbündigen Schrankfronten, weißen Schränken, Mineralwerkstoff-Arbeitsplatte, weißer Wandfarbe, Waschmaschine und Trockner nebeneinander, beigem Boden, grüner Arbeitsplatte und Porzellan-Bodenfliesen in Atlanta

Klassischer Hauswirtschaftsraum mit Einbauwaschbecken, blauen Schränken, Küchenrückwand in Weiß, weißer Wandfarbe, Waschmaschine und Trockner nebeneinander und blauer Arbeitsplatte in Chicago

Große Mid-Century Waschküche in L-Form mit Einbauwaschbecken, Schrankfronten im Shaker-Stil, weißen Schränken, Granit-Arbeitsplatte, weißer Wandfarbe, Vinylboden, Waschmaschine und Trockner nebeneinander, grauem Boden und blauer Arbeitsplatte in St. Louis

Laundry has never been such a luxury. This spacious laundry room has wall to wall built in cabinetry and plenty of counter space for sorting and folding. And laundry will never be a bore thanks to the built in flat panel television.
Construction By
Spinnaker Development
428 32nd St
Newport Beach, CA. 92663
Phone: 949-544-5801

Photo: S.Lang
Kleine Klassische Waschküche in L-Form mit Schrankfronten im Shaker-Stil, Quarzwerkstein-Arbeitsplatte, Küchenrückwand in Weiß, Rückwand aus Keramikfliesen, Vinylboden, braunem Boden, blauer Arbeitsplatte, grauen Schränken, blauer Wandfarbe und Waschmaschine und Trockner gestapelt in Sonstige
Kleine Klassische Waschküche in L-Form mit Schrankfronten im Shaker-Stil, Quarzwerkstein-Arbeitsplatte, Küchenrückwand in Weiß, Rückwand aus Keramikfliesen, Vinylboden, braunem Boden, blauer Arbeitsplatte, grauen Schränken, blauer Wandfarbe und Waschmaschine und Trockner gestapelt in Sonstige

Einzeilige, Mittelgroße Klassische Waschküche mit Schrankfronten mit vertiefter Füllung, hellbraunen Holzschränken, Laminat-Arbeitsplatte, weißer Wandfarbe, Travertin, Waschmaschine und Trockner nebeneinander und grüner Arbeitsplatte in Kolumbus

A built in desk was designed for this corner. File drawers, a skinny pencil drawer, and lots of writing surface makes the tiny desk very functional. Sea grass cabinets with phantom green suede granite countertops pair together nicely and feel appropriate in this old farmhouse.

Gratifying Green is the minty color of the custom-made soft-close cabinets in this Lakewood Ranch laundry room upgrade. The countertop comes from a quartz remnant we chose with the homeowner, and the new floor is a black and white checkered glaze ceramic.

Klassische Waschküche in L-Form mit Landhausspüle, Schrankfronten mit vertiefter Füllung, weißen Schränken, Granit-Arbeitsplatte, weißer Wandfarbe, hellem Holzboden, Waschmaschine und Trockner nebeneinander, beigem Boden und grüner Arbeitsplatte in Grand Rapids

This built in laundry shares the space with the kitchen, and with custom pocket sliding doors, when not in use, appears only as a large pantry, ensuring a high class clean and clutter free aesthetic.

This built in laundry shares the space with the kitchen, and with custom pocket sliding doors, when not in use, appears only as a large pantry, ensuring a high class clean and clutter free aesthetic.

Delve into the vintage modern charm of our laundry room design from the Rocky Terrace project by Boxwood Avenue Interiors. Painted in a striking green hue, this space seamlessly combines vintage elements with contemporary functionality. A monochromatic color scheme, featuring Sherwin Williams' "Dried Thyme," bathes the room in a soothing, harmonious ambiance. Vintage-inspired plumbing fixtures and bridge faucets above a classic apron front sink add an intentional touch, while dark oil-rubbed bronze hardware complements timeless shaker cabinets. Beadboard backsplash and a peg rail break up the space beautifully, with a herringbone brick floor providing a classic twist. Carefully curated vintage decor pieces from the Mercantile and unexpected picture lights above artwork add sophistication, making this laundry room more than just utilitarian but a charming, functional space. Let it inspire your own design endeavors, whether a remodel, new build, or a design project that seeks the power of transformation

This laundry room was quite compact. It was 1" too narrow to allow side by side washer/dryer. By stacking front-loading units, we were able to include cabinets for all your laundry storage needs. You would never know that the bottom cabinet un-clips from the wall and easily rolls out of the way when appliance maintenance is required.
Photo: Rebecca Quandt

Hunter Coon - True Homes Photography
Zweizeilige Moderne Waschküche mit Unterbauwaschbecken, Schrankfronten im Shaker-Stil, weißen Schränken, Quarzwerkstein-Arbeitsplatte, Keramikboden, Waschmaschine und Trockner nebeneinander, grauem Boden, blauer Arbeitsplatte und grauer Wandfarbe in Dallas
Zweizeilige Moderne Waschküche mit Unterbauwaschbecken, Schrankfronten im Shaker-Stil, weißen Schränken, Quarzwerkstein-Arbeitsplatte, Keramikboden, Waschmaschine und Trockner nebeneinander, grauem Boden, blauer Arbeitsplatte und grauer Wandfarbe in Dallas

Einzeilige Landhausstil Waschküche mit Landhausspüle, profilierten Schrankfronten, hellbraunen Holzschränken, beiger Wandfarbe, Terrakottaboden, Waschmaschine und Trockner nebeneinander, orangem Boden und blauer Arbeitsplatte in Minneapolis

Here the clients chose to add a pop of color with vibrant green laminate countertops. This laundry room features maple cabinets in pure white, front-loading washer and dryer, undermount stainless steel sink, and concrete flooring.
Photo Credit: Michael deLeon Photography

Einzeilige Eklektische Waschküche mit flächenbündigen Schrankfronten, blauen Schränken, blauer Wandfarbe, Waschmaschine und Trockner nebeneinander und blauer Arbeitsplatte in New York

Ben Wrigley
Zweizeilige, Kleine Moderne Waschküche mit Waschbecken, profilierten Schrankfronten, weißen Schränken, Laminat-Arbeitsplatte, weißer Wandfarbe, Betonboden, Waschmaschine und Trockner gestapelt, grauem Boden und blauer Arbeitsplatte in Canberra - Queanbeyan
Zweizeilige, Kleine Moderne Waschküche mit Waschbecken, profilierten Schrankfronten, weißen Schränken, Laminat-Arbeitsplatte, weißer Wandfarbe, Betonboden, Waschmaschine und Trockner gestapelt, grauem Boden und blauer Arbeitsplatte in Canberra - Queanbeyan
Hauswirtschaftsraum mit blauer Arbeitsplatte und grüner Arbeitsplatte Ideen und Design
1