Hauswirtschaftsraum mit blauer Wandfarbe und grüner Wandfarbe Ideen und Design
Suche verfeinern:
Budget
Sortieren nach:Heute beliebt
81 – 100 von 3.031 Fotos
1 von 3
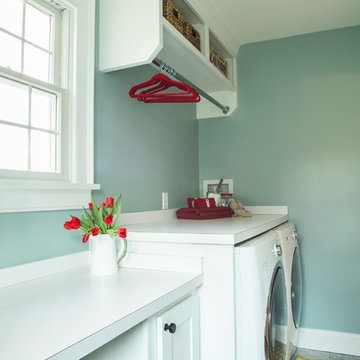
Laundry Room built-ins designed for large capacity washer/dryer and ample folding space.
Robyn Ivy Photography
www.robynivy.com
Zweizeilige, Mittelgroße Klassische Waschküche mit Schrankfronten im Shaker-Stil, weißen Schränken, Laminat-Arbeitsplatte, blauer Wandfarbe, Porzellan-Bodenfliesen und Waschmaschine und Trockner nebeneinander in Providence
Zweizeilige, Mittelgroße Klassische Waschküche mit Schrankfronten im Shaker-Stil, weißen Schränken, Laminat-Arbeitsplatte, blauer Wandfarbe, Porzellan-Bodenfliesen und Waschmaschine und Trockner nebeneinander in Providence

Brunswick Parlour transforms a Victorian cottage into a hard-working, personalised home for a family of four.
Our clients loved the character of their Brunswick terrace home, but not its inefficient floor plan and poor year-round thermal control. They didn't need more space, they just needed their space to work harder.
The front bedrooms remain largely untouched, retaining their Victorian features and only introducing new cabinetry. Meanwhile, the main bedroom’s previously pokey en suite and wardrobe have been expanded, adorned with custom cabinetry and illuminated via a generous skylight.
At the rear of the house, we reimagined the floor plan to establish shared spaces suited to the family’s lifestyle. Flanked by the dining and living rooms, the kitchen has been reoriented into a more efficient layout and features custom cabinetry that uses every available inch. In the dining room, the Swiss Army Knife of utility cabinets unfolds to reveal a laundry, more custom cabinetry, and a craft station with a retractable desk. Beautiful materiality throughout infuses the home with warmth and personality, featuring Blackbutt timber flooring and cabinetry, and selective pops of green and pink tones.
The house now works hard in a thermal sense too. Insulation and glazing were updated to best practice standard, and we’ve introduced several temperature control tools. Hydronic heating installed throughout the house is complemented by an evaporative cooling system and operable skylight.
The result is a lush, tactile home that increases the effectiveness of every existing inch to enhance daily life for our clients, proving that good design doesn’t need to add space to add value.

With the large addition, we designed a 2nd floor laundry room at the start of the main suite. Located in between all the bedrooms and bathrooms, this room's function is a 10 out of 10. We added a sink and plenty of cabinet storage. Not seen is a closet on the other wall that holds the iron and other larger items.

The client was referred to us by the builder to build a vacation home where the family mobile home used to be. Together, we visited Key Largo and once there we understood that the most important thing was to incorporate nature and the sea inside the house. A meeting with the architect took place after and we made a few suggestions that it was taking into consideration as to change the fixed balcony doors by accordion doors or better known as NANA Walls, this detail would bring the ocean inside from the very first moment you walk into the house as if you were traveling in a cruise.
A client's request from the very first day was to have two televisions in the main room, at first I did hesitate about it but then I understood perfectly the purpose and we were fascinated with the final results, it is really impressive!!! and he does not miss any football games, while their children can choose their favorite programs or games. An easy solution to modern times for families to share various interest and time together.
Our purpose from the very first day was to design a more sophisticate style Florida Keys home with a happy vibe for the entire family to enjoy vacationing at a place that had so many good memories for our client and the future generation.
Architecture Photographer : Mattia Bettinelli

Mary Carol Fitzgerald
Einzeilige, Mittelgroße Moderne Waschküche mit Unterbauwaschbecken, Schrankfronten im Shaker-Stil, blauen Schränken, Quarzwerkstein-Arbeitsplatte, blauer Wandfarbe, Betonboden, Waschmaschine und Trockner nebeneinander, blauem Boden und weißer Arbeitsplatte in Chicago
Einzeilige, Mittelgroße Moderne Waschküche mit Unterbauwaschbecken, Schrankfronten im Shaker-Stil, blauen Schränken, Quarzwerkstein-Arbeitsplatte, blauer Wandfarbe, Betonboden, Waschmaschine und Trockner nebeneinander, blauem Boden und weißer Arbeitsplatte in Chicago

Einzeilige, Mittelgroße Klassische Waschküche mit Ausgussbecken, offenen Schränken, weißen Schränken, blauer Wandfarbe, Travertin, Waschmaschine und Trockner nebeneinander, Mineralwerkstoff-Arbeitsplatte und beigem Boden in Detroit

Laundry room in rustic textured melamine for 2015 ASID Showcase Home
Interior Deisgn by Renae Keller Interior Design, ASID
Zweizeilige, Mittelgroße Maritime Waschküche mit Unterbauwaschbecken, flächenbündigen Schrankfronten, Marmor-Arbeitsplatte, blauer Wandfarbe, Linoleum, Waschmaschine und Trockner gestapelt und hellbraunen Holzschränken in Minneapolis
Zweizeilige, Mittelgroße Maritime Waschküche mit Unterbauwaschbecken, flächenbündigen Schrankfronten, Marmor-Arbeitsplatte, blauer Wandfarbe, Linoleum, Waschmaschine und Trockner gestapelt und hellbraunen Holzschränken in Minneapolis
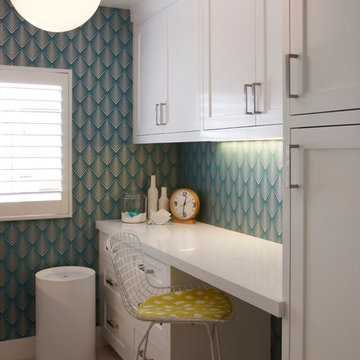
Klassischer Hauswirtschaftsraum mit weißen Schränken, blauer Wandfarbe und weißer Arbeitsplatte in Orange County

The laundry room is crafted with beauty and function in mind. Its custom cabinets, drying racks, and little sitting desk are dressed in a gorgeous sage green and accented with hints of brass.
Pretty mosaic backsplash from Stone Impressions give the room and antiqued, casual feel.

A big pantry was designed next to the kitchen. Generous, includes for a wine fridge and a big sink, making the kitchen even more functional.
Redded glass doors bring natural light into the space while allowing for privacy

Combination layout of laundry, mudroom & pantry rooms come together in cabinetry & cohesive design. Soft maple cabinetry finished in our light, Antique White stain creates the lake house, beach style.

Style and function! The Pitt Town laundry has both in spades.
Designer: Harper Lane Design
Stone: WK Quantum Quartz from Just Stone Australia in Alpine Matt
Builder: Bigeni Built
Hardware: Blum Australia Pty Ltd / Wilson & Bradley
Photo credit: Janelle Keys Photography

This is a mid-sized galley style laundry room with custom paint grade cabinets. These cabinets feature a beaded inset construction method with a high gloss sheen on the painted finish. We also included a rolling ladder for easy access to upper level storage areas.
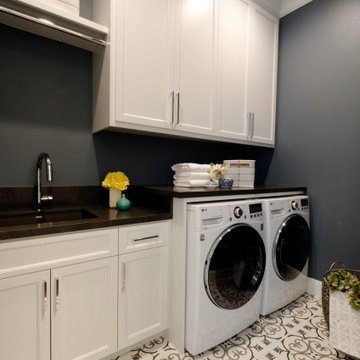
This house accommodates comfort spaces for multi-generation families with multiple master suites to provide each family with a private space that they can enjoy with each unique design style. The different design styles flow harmoniously throughout the two-story house and unite in the expansive living room that opens up to a spacious rear patio for the families to spend their family time together. This traditional house design exudes elegance with pleasing state-of-the-art features.
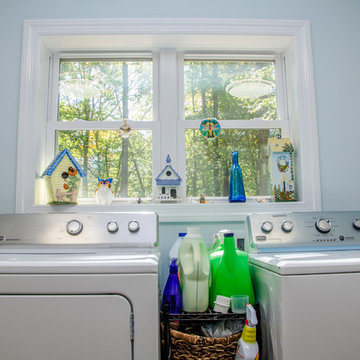
Landry room with side by site washer dryer and a pair of storage cabinets with hanging racks above
Kleine Klassische Waschküche mit Ausgussbecken, blauer Wandfarbe, Keramikboden, Waschmaschine und Trockner nebeneinander und beigem Boden in Richmond
Kleine Klassische Waschküche mit Ausgussbecken, blauer Wandfarbe, Keramikboden, Waschmaschine und Trockner nebeneinander und beigem Boden in Richmond

Multifunktionaler, Zweizeiliger, Kleiner Moderner Hauswirtschaftsraum mit Waschbecken, weißen Schränken, blauer Wandfarbe, Travertin, Waschmaschine und Trockner gestapelt und braunem Boden in Denver
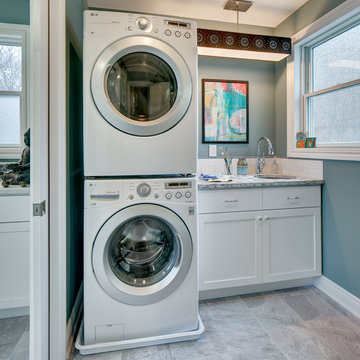
Wing Wong/Memories TTL
Einzeilige, Kleine Klassische Waschküche mit Unterbauwaschbecken, Schrankfronten im Shaker-Stil, weißen Schränken, Quarzwerkstein-Arbeitsplatte, Porzellan-Bodenfliesen, Waschmaschine und Trockner gestapelt, grauem Boden und blauer Wandfarbe in New York
Einzeilige, Kleine Klassische Waschküche mit Unterbauwaschbecken, Schrankfronten im Shaker-Stil, weißen Schränken, Quarzwerkstein-Arbeitsplatte, Porzellan-Bodenfliesen, Waschmaschine und Trockner gestapelt, grauem Boden und blauer Wandfarbe in New York

Lanshai Stone tile form The Tile Shop laid in a herringbone pattern, Zodiak London Sky Quartz countertops, Reclaimed Barnwood backsplash from a Lincolnton, NC barn from ReclaimedNC, LED undercabinet lights, and custom dog feeding area.
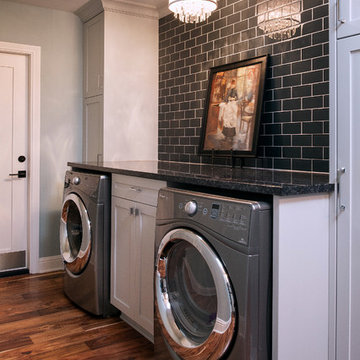
Zweizeilige, Mittelgroße Klassische Waschküche mit Schrankfronten im Shaker-Stil, weißen Schränken, Quarzwerkstein-Arbeitsplatte, blauer Wandfarbe, braunem Holzboden und Waschmaschine und Trockner nebeneinander in San Diego
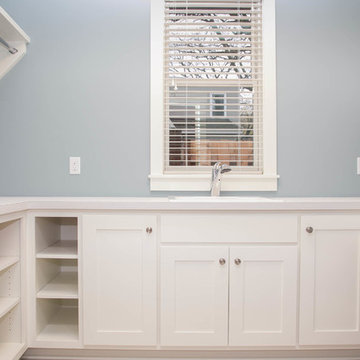
What a trendy room! Enameled cabinets and the cool, breezy paint give this room a unique coastal feel!
Klassischer Hauswirtschaftsraum in U-Form mit Waschmaschinenschrank, Unterbauwaschbecken, Schrankfronten im Shaker-Stil, weißen Schränken, Laminat-Arbeitsplatte, blauer Wandfarbe und Keramikboden in Minneapolis
Klassischer Hauswirtschaftsraum in U-Form mit Waschmaschinenschrank, Unterbauwaschbecken, Schrankfronten im Shaker-Stil, weißen Schränken, Laminat-Arbeitsplatte, blauer Wandfarbe und Keramikboden in Minneapolis
Hauswirtschaftsraum mit blauer Wandfarbe und grüner Wandfarbe Ideen und Design
5