Hauswirtschaftsraum mit braunem Holzboden und Korkboden Ideen und Design
Suche verfeinern:
Budget
Sortieren nach:Heute beliebt
61 – 80 von 2.645 Fotos
1 von 3

A traditional style laundry room with sink and large painted desk.
Multifunktionaler, Kleiner Klassischer Hauswirtschaftsraum mit weißen Schränken, Schrankfronten mit vertiefter Füllung, weißer Wandfarbe, braunem Holzboden, Waschmaschine und Trockner nebeneinander und Unterbauwaschbecken in Seattle
Multifunktionaler, Kleiner Klassischer Hauswirtschaftsraum mit weißen Schränken, Schrankfronten mit vertiefter Füllung, weißer Wandfarbe, braunem Holzboden, Waschmaschine und Trockner nebeneinander und Unterbauwaschbecken in Seattle

Mittelgroße Industrial Waschküche in L-Form mit Einbauwaschbecken, flächenbündigen Schrankfronten, grauen Schränken, Quarzwerkstein-Arbeitsplatte, Küchenrückwand in Grau, grauer Wandfarbe, braunem Holzboden, Waschmaschine und Trockner nebeneinander, braunem Boden und beiger Arbeitsplatte in Auckland

The compact and functional ground floor utility room and WC has been positioned where the original staircase used to be in the centre of the house.
We kept to a paired down utilitarian style and palette when designing this practical space. A run of bespoke birch plywood full height cupboards for coats and shoes and a laundry cupboard with a stacked washing machine and tumble dryer. Tucked at the end is an enamel bucket sink and lots of open shelving storage. A simple white grid of tiles and the natural finish cork flooring which runs through out the house.

Spacious family laundry
Große Moderne Waschküche in U-Form mit Waschbecken, weißen Schränken, Laminat-Arbeitsplatte, Küchenrückwand in Blau, Rückwand aus Metrofliesen, weißer Wandfarbe, braunem Holzboden, Waschmaschine und Trockner nebeneinander, braunem Boden und grauer Arbeitsplatte in Melbourne
Große Moderne Waschküche in U-Form mit Waschbecken, weißen Schränken, Laminat-Arbeitsplatte, Küchenrückwand in Blau, Rückwand aus Metrofliesen, weißer Wandfarbe, braunem Holzboden, Waschmaschine und Trockner nebeneinander, braunem Boden und grauer Arbeitsplatte in Melbourne

Klassische Waschküche in L-Form mit Landhausspüle, profilierten Schrankfronten, weißen Schränken, bunter Rückwand, bunten Wänden, braunem Holzboden, Waschmaschine und Trockner nebeneinander, braunem Boden, grauer Arbeitsplatte und Tapetenwänden in Philadelphia
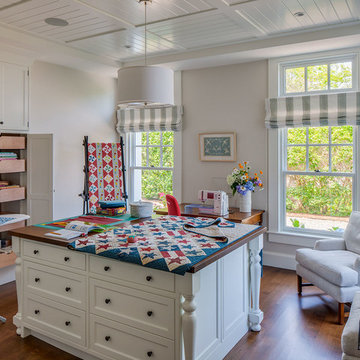
Custom coastal home on Cape Cod by Polhemus Savery DaSilva Architects Builders.
2018 BRICC AWARD (GOLD)
2018 PRISM AWARD (GOLD) //
Scope Of Work: Architecture, Construction //
Living Space: 7,005ft²
Photography: Brian Vanden Brink //
Laundry room.
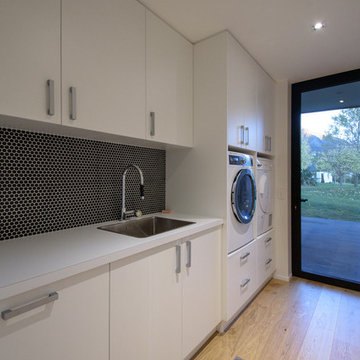
Year: 2017
Area: 209m2
Product: Oak Markant brushed
Professionals involved: Evolution a division of Rilean Construction / Install a Floor
Photography: Evolution a division of Rilean Construction
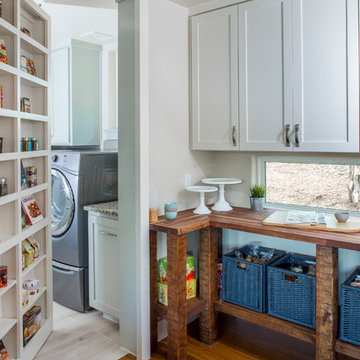
Tre Dunham
Multifunktionaler, Einzeiliger, Mittelgroßer Klassischer Hauswirtschaftsraum mit Schrankfronten im Shaker-Stil, weißen Schränken, braunem Holzboden, Arbeitsplatte aus Holz, weißer Wandfarbe, Waschmaschine und Trockner nebeneinander und braunem Boden in Austin
Multifunktionaler, Einzeiliger, Mittelgroßer Klassischer Hauswirtschaftsraum mit Schrankfronten im Shaker-Stil, weißen Schränken, braunem Holzboden, Arbeitsplatte aus Holz, weißer Wandfarbe, Waschmaschine und Trockner nebeneinander und braunem Boden in Austin
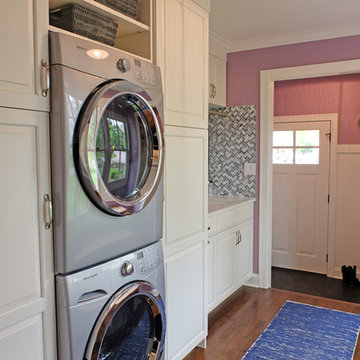
Free ebook, Creating the Ideal Kitchen. DOWNLOAD NOW
The Klimala’s and their three kids are no strangers to moving, this being their fifth house in the same town over the 20-year period they have lived there. “It must be the 7-year itch, because every seven years, we seem to find ourselves antsy for a new project or a new environment. I think part of it is being a designer, I see my own taste evolve and I want my environment to reflect that. Having easy access to wonderful tradesmen and a knowledge of the process makes it that much easier”.
This time, Klimala’s fell in love with a somewhat unlikely candidate. The 1950’s ranch turned cape cod was a bit of a mutt, but it’s location 5 minutes from their design studio and backing up to the high school where their kids can roll out of bed and walk to school, coupled with the charm of its location on a private road and lush landscaping made it an appealing choice for them.
“The bones of the house were really charming. It was typical 1,500 square foot ranch that at some point someone added a second floor to. Its sloped roofline and dormered bedrooms gave it some charm.” With the help of architect Maureen McHugh, Klimala’s gutted and reworked the layout to make the house work for them. An open concept kitchen and dining room allows for more frequent casual family dinners and dinner parties that linger. A dingy 3-season room off the back of the original house was insulated, given a vaulted ceiling with skylights and now opens up to the kitchen. This room now houses an 8’ raw edge white oak dining table and functions as an informal dining room. “One of the challenges with these mid-century homes is the 8’ ceilings. I had to have at least one room that had a higher ceiling so that’s how we did it” states Klimala.
The kitchen features a 10’ island which houses a 5’0” Galley Sink. The Galley features two faucets, and double tiered rail system to which accessories such as cutting boards and stainless steel bowls can be added for ease of cooking. Across from the large sink is an induction cooktop. “My two teen daughters and I enjoy cooking, and the Galley and induction cooktop make it so easy.” A wall of tall cabinets features a full size refrigerator, freezer, double oven and built in coffeemaker. The area on the opposite end of the kitchen features a pantry with mirrored glass doors and a beverage center below.
The rest of the first floor features an entry way, a living room with views to the front yard’s lush landscaping, a family room where the family hangs out to watch TV, a back entry from the garage with a laundry room and mudroom area, one of the home’s four bedrooms and a full bath. There is a double sided fireplace between the family room and living room. The home features pops of color from the living room’s peach grass cloth to purple painted wall in the family room. “I’m definitely a traditionalist at heart but because of the home’s Midcentury roots, I wanted to incorporate some of those elements into the furniture, lighting and accessories which also ended up being really fun. We are not formal people so I wanted a house that my kids would enjoy, have their friends over and feel comfortable.”
The second floor houses the master bedroom suite, two of the kids’ bedrooms and a back room nicknamed “the library” because it has turned into a quiet get away area where the girls can study or take a break from the rest of the family. The area was originally unfinished attic, and because the home was short on closet space, this Jack and Jill area off the girls’ bedrooms houses two large walk-in closets and a small sitting area with a makeup vanity. “The girls really wanted to keep the exposed brick of the fireplace that runs up the through the space, so that’s what we did, and I think they feel like they are in their own little loft space in the city when they are up there” says Klimala.
Designed by: Susan Klimala, CKD, CBD
Photography by: Carlos Vergara
For more information on kitchen and bath design ideas go to: www.kitchenstudio-ge.com
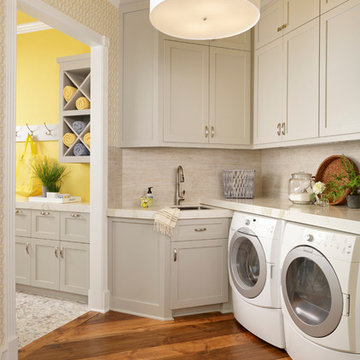
Kolanowski Studio
Kleine Klassische Waschküche mit Ausgussbecken, Schrankfronten im Shaker-Stil, grauen Schränken, braunem Holzboden, Waschmaschine und Trockner nebeneinander und gelber Wandfarbe in Houston
Kleine Klassische Waschküche mit Ausgussbecken, Schrankfronten im Shaker-Stil, grauen Schränken, braunem Holzboden, Waschmaschine und Trockner nebeneinander und gelber Wandfarbe in Houston
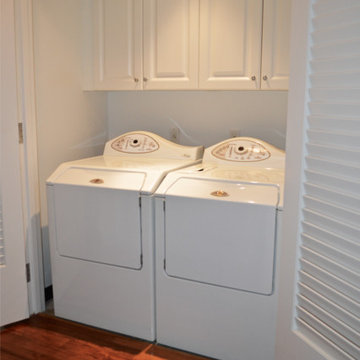
Kleiner Klassischer Hauswirtschaftsraum mit Waschmaschinenschrank, profilierten Schrankfronten, weißen Schränken, weißer Wandfarbe, braunem Holzboden und Waschmaschine und Trockner nebeneinander in New York
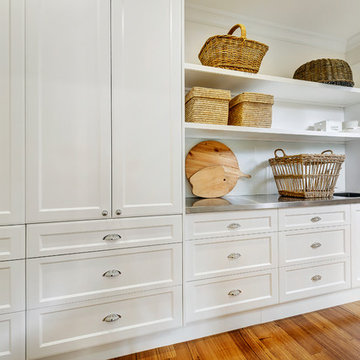
Einzeilige, Große Klassische Waschküche mit integriertem Waschbecken, weißen Schränken, Edelstahl-Arbeitsplatte, weißer Wandfarbe, braunem Holzboden und Waschmaschine und Trockner gestapelt in Melbourne

Multifunktionaler, Zweizeiliger Klassischer Hauswirtschaftsraum mit Unterbauwaschbecken, profilierten Schrankfronten, weißen Schränken, grauer Wandfarbe, braunem Holzboden und Waschmaschine und Trockner nebeneinander in Kansas City

Elegant, yet functional laundry room off the kitchen. Hidden away behind sliding doors, this laundry space opens to double as a butler's pantry during preparations and service for entertaining guests.

Zweizeiliger, Großer Landhausstil Hauswirtschaftsraum mit Ausgussbecken, Schrankfronten im Shaker-Stil, weißen Schränken, bunten Wänden, braunem Holzboden, Waschmaschine und Trockner nebeneinander und braunem Boden in Cedar Rapids

Laundry room with side by side washer dryer.
Einzeiliger, Kleiner Klassischer Hauswirtschaftsraum mit Waschmaschinenschrank, Quarzwerkstein-Arbeitsplatte, beiger Wandfarbe, braunem Holzboden, Waschmaschine und Trockner nebeneinander, braunem Boden und bunter Arbeitsplatte in Jacksonville
Einzeiliger, Kleiner Klassischer Hauswirtschaftsraum mit Waschmaschinenschrank, Quarzwerkstein-Arbeitsplatte, beiger Wandfarbe, braunem Holzboden, Waschmaschine und Trockner nebeneinander, braunem Boden und bunter Arbeitsplatte in Jacksonville

Adrienne Bizzarri Photography
Einzeilige, Geräumige Maritime Waschküche mit Unterbauwaschbecken, flächenbündigen Schrankfronten, weißen Schränken, Quarzwerkstein-Arbeitsplatte, weißer Wandfarbe, braunem Holzboden, Waschmaschine und Trockner nebeneinander und braunem Boden in Melbourne
Einzeilige, Geräumige Maritime Waschküche mit Unterbauwaschbecken, flächenbündigen Schrankfronten, weißen Schränken, Quarzwerkstein-Arbeitsplatte, weißer Wandfarbe, braunem Holzboden, Waschmaschine und Trockner nebeneinander und braunem Boden in Melbourne

Einzeilige, Kleine Klassische Waschküche mit flächenbündigen Schrankfronten, hellen Holzschränken, braunem Holzboden, Waschmaschine und Trockner gestapelt und braunem Boden in Burlington
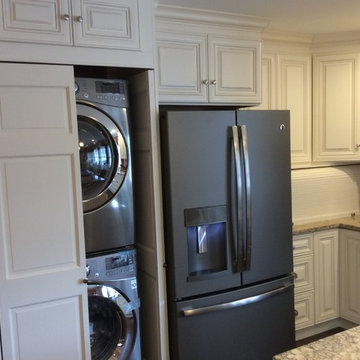
This beautiful newly designed kitchen has an appliance garage in the corner and conceals a washer/dryer. Looks like a pantry, but the pocket doors slide back into the cabinet. The large island contains many drawers and an under-the-counter frig. The serving bar provides all the amenities for great storage. Glass doors, wine rack, and two pantries. The clapboard gives it a country feel.
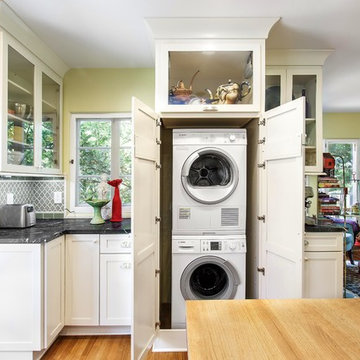
Ken Henry
Mittelgroßer Stilmix Hauswirtschaftsraum in L-Form mit Landhausspüle, Schrankfronten im Shaker-Stil, weißen Schränken, Speckstein-Arbeitsplatte, braunem Holzboden und schwarzer Arbeitsplatte in Orange County
Mittelgroßer Stilmix Hauswirtschaftsraum in L-Form mit Landhausspüle, Schrankfronten im Shaker-Stil, weißen Schränken, Speckstein-Arbeitsplatte, braunem Holzboden und schwarzer Arbeitsplatte in Orange County
Hauswirtschaftsraum mit braunem Holzboden und Korkboden Ideen und Design
4