Hauswirtschaftsraum mit braunen Schränken und braunem Boden Ideen und Design
Suche verfeinern:
Budget
Sortieren nach:Heute beliebt
1 – 20 von 92 Fotos
1 von 3

2階に上がった先にすぐ見える洗面コーナー、脱衣スペース、浴室へとつながる動線。全体が室内干しコーナーにもなっている機能的な場所です。造作の洗面コーナーに貼ったハニカム柄のタイルは奥様のお気に入りです。
Multifunktionaler, Einzeiliger, Mittelgroßer Industrial Hauswirtschaftsraum mit Unterbauwaschbecken, offenen Schränken, braunen Schränken, Arbeitsplatte aus Holz, weißer Wandfarbe, braunem Holzboden, braunem Boden, brauner Arbeitsplatte, Tapetendecke und Tapetenwänden in Tokio Peripherie
Multifunktionaler, Einzeiliger, Mittelgroßer Industrial Hauswirtschaftsraum mit Unterbauwaschbecken, offenen Schränken, braunen Schränken, Arbeitsplatte aus Holz, weißer Wandfarbe, braunem Holzboden, braunem Boden, brauner Arbeitsplatte, Tapetendecke und Tapetenwänden in Tokio Peripherie

We added a matching utility cabinet, and floating shelf to the laundry and matched existing cabinetry.
Mittelgroße Klassische Waschküche in U-Form mit profilierten Schrankfronten, braunen Schränken, grauer Wandfarbe, Travertin, Waschmaschine und Trockner nebeneinander und braunem Boden in Sonstige
Mittelgroße Klassische Waschküche in U-Form mit profilierten Schrankfronten, braunen Schränken, grauer Wandfarbe, Travertin, Waschmaschine und Trockner nebeneinander und braunem Boden in Sonstige
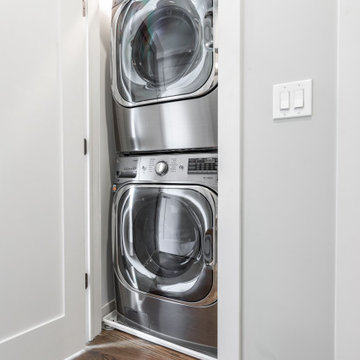
We created this mid-size trendy bathroom by refurbishing existing vanity and fixtures. White subway tiles were wrapped around the bathroom with grey porcelain tiles. The floor tiles bear a resemblance to brush strokes of watercolors, creating a flow in the space. We installed a new soaking bathtub with a frameless barn shower door to add to the unique look. The tile pattern and neutral colors help elongate the space and make it feel bigger. As a part of this renovation, we carved out a small laundry space in the hallway closet. Full size stacked washer and dryer fit perfectly and can be easily enclosed.
---
Project designed by Skokie renovation firm, Chi Renovations & Design - general contractors, kitchen and bath remodelers, and design & build company. They serve the Chicago area, and it's surrounding suburbs, with an emphasis on the North Side and North Shore. You'll find their work from the Loop through Lincoln Park, Skokie, Evanston, Wilmette, and all the way up to Lake Forest.
For more about Chi Renovation & Design, click here: https://www.chirenovation.com/
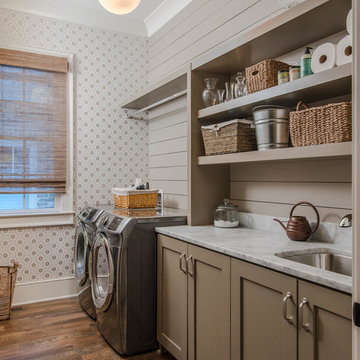
Garrett Buell
Einzeilige Country Waschküche mit Unterbauwaschbecken, braunen Schränken, dunklem Holzboden, Waschmaschine und Trockner nebeneinander, braunem Boden, Schrankfronten im Shaker-Stil und grauer Wandfarbe in Nashville
Einzeilige Country Waschküche mit Unterbauwaschbecken, braunen Schränken, dunklem Holzboden, Waschmaschine und Trockner nebeneinander, braunem Boden, Schrankfronten im Shaker-Stil und grauer Wandfarbe in Nashville
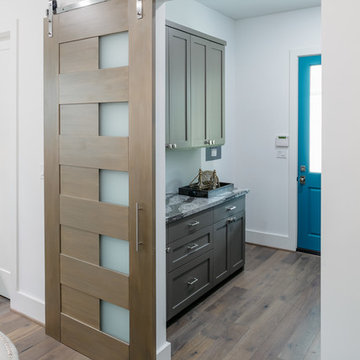
Zweizeilige, Große Klassische Waschküche mit Schrankfronten im Shaker-Stil, braunen Schränken, Marmor-Arbeitsplatte, grauer Wandfarbe, braunem Holzboden, braunem Boden und grauer Arbeitsplatte in Houston

Multifunktionaler, Zweizeiliger, Mittelgroßer Klassischer Hauswirtschaftsraum mit Landhausspüle, Schrankfronten mit vertiefter Füllung, braunen Schränken, grüner Wandfarbe, Keramikboden, Waschmaschine und Trockner versteckt, braunem Boden und grauer Arbeitsplatte in Chicago
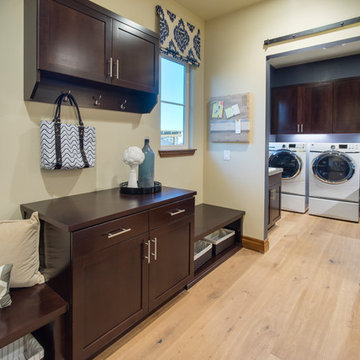
Waschküche mit Einbauwaschbecken, Schrankfronten im Shaker-Stil, braunen Schränken, Granit-Arbeitsplatte, hellem Holzboden, Waschmaschine und Trockner nebeneinander, braunem Boden und grauer Arbeitsplatte in Sacramento

Laundry Room
Großer, Multifunktionaler Moderner Hauswirtschaftsraum mit Waschbecken, unterschiedlichen Schrankstilen, braunen Schränken, Betonarbeitsplatte, weißer Wandfarbe, braunem Holzboden, Waschmaschine und Trockner versteckt, braunem Boden, grauer Arbeitsplatte, Deckengestaltungen und Wandgestaltungen in Sacramento
Großer, Multifunktionaler Moderner Hauswirtschaftsraum mit Waschbecken, unterschiedlichen Schrankstilen, braunen Schränken, Betonarbeitsplatte, weißer Wandfarbe, braunem Holzboden, Waschmaschine und Trockner versteckt, braunem Boden, grauer Arbeitsplatte, Deckengestaltungen und Wandgestaltungen in Sacramento

Photo Credit: Red Pine Photography
Multifunktionaler, Großer Maritimer Hauswirtschaftsraum mit Quarzwerkstein-Arbeitsplatte, Laminat, Waschmaschine und Trockner nebeneinander, braunem Boden, Waschbecken, Schrankfronten im Shaker-Stil, braunen Schränken, bunten Wänden, weißer Arbeitsplatte und Tapetenwänden in Minneapolis
Multifunktionaler, Großer Maritimer Hauswirtschaftsraum mit Quarzwerkstein-Arbeitsplatte, Laminat, Waschmaschine und Trockner nebeneinander, braunem Boden, Waschbecken, Schrankfronten im Shaker-Stil, braunen Schränken, bunten Wänden, weißer Arbeitsplatte und Tapetenwänden in Minneapolis

Multifunktionaler, Großer Country Hauswirtschaftsraum in U-Form mit Unterbauwaschbecken, Schrankfronten mit vertiefter Füllung, braunen Schränken, Arbeitsplatte aus Holz, Küchenrückwand in Schwarz, Rückwand aus Keramikfliesen, weißer Wandfarbe, hellem Holzboden, Waschmaschine und Trockner nebeneinander, braunem Boden, schwarzer Arbeitsplatte und Holzdielenwänden in Seattle

Einzeiliger, Kleiner Maritimer Hauswirtschaftsraum mit flächenbündigen Schrankfronten, braunen Schränken, braunem Holzboden, Waschmaschine und Trockner gestapelt und braunem Boden in Burlington

Zweizeilige Landhausstil Waschküche mit Unterbauwaschbecken, Schrankfronten im Shaker-Stil, braunen Schränken, weißer Wandfarbe, braunem Holzboden, Waschmaschine und Trockner nebeneinander, braunem Boden, schwarzer Arbeitsplatte und Granit-Arbeitsplatte in Minneapolis

Luxury Vinyl Floors: Mannington Adura Flex - 6"x48" Dockside Boardwalk
Einzeilige, Mittelgroße Waschküche mit Schrankfronten mit vertiefter Füllung, braunen Schränken, Laminat-Arbeitsplatte, beiger Wandfarbe, Vinylboden, Waschmaschine und Trockner nebeneinander, braunem Boden und beiger Arbeitsplatte in Sonstige
Einzeilige, Mittelgroße Waschküche mit Schrankfronten mit vertiefter Füllung, braunen Schränken, Laminat-Arbeitsplatte, beiger Wandfarbe, Vinylboden, Waschmaschine und Trockner nebeneinander, braunem Boden und beiger Arbeitsplatte in Sonstige

A combination of quarter sawn white oak material with kerf cuts creates harmony between the cabinets and the warm, modern architecture of the home. We mirrored the waterfall of the island to the base cabinets on the range wall. This project was unique because the client wanted the same kitchen layout as their previous home but updated with modern lines to fit the architecture. Floating shelves were swapped out for an open tile wall, and we added a double access countertwall cabinet to the right of the range for additional storage. This cabinet has hidden front access storage using an intentionally placed kerf cut and modern handleless design. The kerf cut material at the knee space of the island is extended to the sides, emphasizing a sense of depth. The palette is neutral with warm woods, dark stain, light surfaces, and the pearlescent tone of the backsplash; giving the client’s art collection a beautiful neutral backdrop to be celebrated.
For the laundry we chose a micro shaker style cabinet door for a clean, transitional design. A folding surface over the washer and dryer as well as an intentional space for a dog bed create a space as functional as it is lovely. The color of the wall picks up on the tones of the beautiful marble tile floor and an art wall finishes out the space.
In the master bath warm taupe tones of the wall tile play off the warm tones of the textured laminate cabinets. A tiled base supports the vanity creating a floating feel while also providing accessibility as well as ease of cleaning.
An entry coat closet designed to feel like a furniture piece in the entry flows harmoniously with the warm taupe finishes of the brick on the exterior of the home. We also brought the kerf cut of the kitchen in and used a modern handleless design.
The mudroom provides storage for coats with clothing rods as well as open cubbies for a quick and easy space to drop shoes. Warm taupe was brought in from the entry and paired with the micro shaker of the laundry.
In the guest bath we combined the kerf cut of the kitchen and entry in a stained maple to play off the tones of the shower tile and dynamic Patagonia granite countertops.
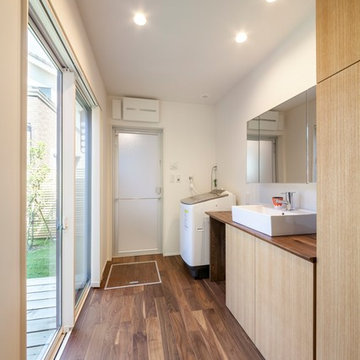
Asiatischer Hauswirtschaftsraum mit braunen Schränken, weißer Wandfarbe und braunem Boden in Sonstige

This 2 story home with a first floor Master Bedroom features a tumbled stone exterior with iron ore windows and modern tudor style accents. The Great Room features a wall of built-ins with antique glass cabinet doors that flank the fireplace and a coffered beamed ceiling. The adjacent Kitchen features a large walnut topped island which sets the tone for the gourmet kitchen. Opening off of the Kitchen, the large Screened Porch entertains year round with a radiant heated floor, stone fireplace and stained cedar ceiling. Photo credit: Picture Perfect Homes
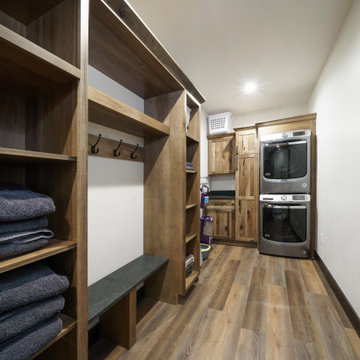
Multifunktionaler, Kleiner Uriger Hauswirtschaftsraum in L-Form mit Schrankfronten im Shaker-Stil, braunen Schränken, Granit-Arbeitsplatte, weißer Wandfarbe, Vinylboden, Waschmaschine und Trockner gestapelt, braunem Boden und schwarzer Arbeitsplatte in Denver

Multifunktionaler, Großer Landhaus Hauswirtschaftsraum in U-Form mit Unterbauwaschbecken, Schrankfronten mit vertiefter Füllung, braunen Schränken, Arbeitsplatte aus Holz, Küchenrückwand in Schwarz, Rückwand aus Keramikfliesen, weißer Wandfarbe, hellem Holzboden, Waschmaschine und Trockner nebeneinander, braunem Boden, schwarzer Arbeitsplatte und Holzdielenwänden in Seattle
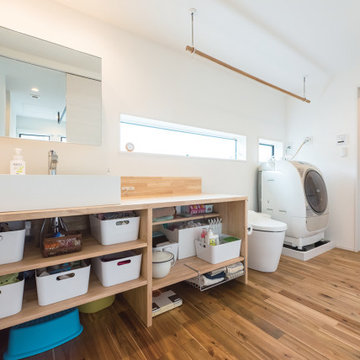
暮らしやすさを意識して、洗面・トイレ・お風呂を直線的にレイアウトしたシンプルな動線デザイン。掃除や洗濯をスムーズにして家事の負担を減らす、子育てファミリーにうれしい空間設計です。
Multifunktionaler, Einzeiliger, Mittelgroßer Industrial Hauswirtschaftsraum mit Einbauwaschbecken, offenen Schränken, braunen Schränken, Mineralwerkstoff-Arbeitsplatte, weißer Wandfarbe, braunem Holzboden, Waschmaschine und Trockner integriert, braunem Boden und brauner Arbeitsplatte in Tokio Peripherie
Multifunktionaler, Einzeiliger, Mittelgroßer Industrial Hauswirtschaftsraum mit Einbauwaschbecken, offenen Schränken, braunen Schränken, Mineralwerkstoff-Arbeitsplatte, weißer Wandfarbe, braunem Holzboden, Waschmaschine und Trockner integriert, braunem Boden und brauner Arbeitsplatte in Tokio Peripherie
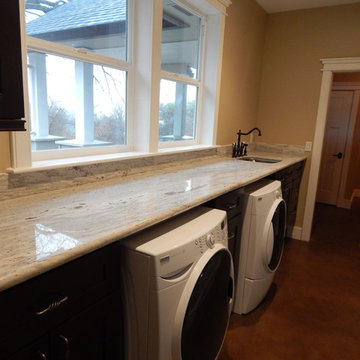
Einzeilige, Mittelgroße Rustikale Waschküche mit Unterbauwaschbecken, Schrankfronten im Shaker-Stil, braunen Schränken, Quarzwerkstein-Arbeitsplatte, beiger Wandfarbe, Betonboden, Waschmaschine und Trockner nebeneinander, braunem Boden und grauer Arbeitsplatte in Sacramento
Hauswirtschaftsraum mit braunen Schränken und braunem Boden Ideen und Design
1