Hauswirtschaftsraum mit braunen Schränken und Granit-Arbeitsplatte Ideen und Design
Suche verfeinern:
Budget
Sortieren nach:Heute beliebt
1 – 20 von 87 Fotos
1 von 3

Kleiner, Multifunktionaler Hauswirtschaftsraum mit Einbauwaschbecken, offenen Schränken, braunen Schränken, Granit-Arbeitsplatte, grauer Wandfarbe, Porzellan-Bodenfliesen, Waschmaschine und Trockner nebeneinander, grauem Boden und weißer Arbeitsplatte in Denver

Multifunktionaler, Kleiner Country Hauswirtschaftsraum mit Landhausspüle, Schrankfronten im Shaker-Stil, braunen Schränken, Granit-Arbeitsplatte, grauer Wandfarbe, Backsteinboden, Waschmaschine und Trockner nebeneinander, buntem Boden und schwarzer Arbeitsplatte in Nashville

Zweizeilige Landhausstil Waschküche mit Unterbauwaschbecken, Schrankfronten im Shaker-Stil, braunen Schränken, weißer Wandfarbe, braunem Holzboden, Waschmaschine und Trockner nebeneinander, braunem Boden, schwarzer Arbeitsplatte und Granit-Arbeitsplatte in Minneapolis
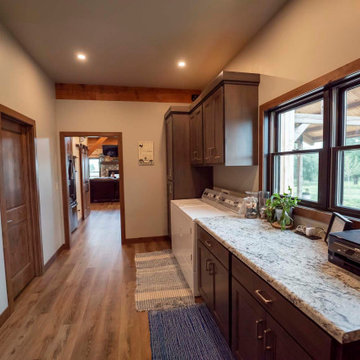
Post and beam barn home laundry room
Multifunktionaler, Einzeiliger, Mittelgroßer Uriger Hauswirtschaftsraum mit braunen Schränken, Granit-Arbeitsplatte, braunem Holzboden, Waschmaschine und Trockner nebeneinander, braunem Boden und beiger Arbeitsplatte
Multifunktionaler, Einzeiliger, Mittelgroßer Uriger Hauswirtschaftsraum mit braunen Schränken, Granit-Arbeitsplatte, braunem Holzboden, Waschmaschine und Trockner nebeneinander, braunem Boden und beiger Arbeitsplatte
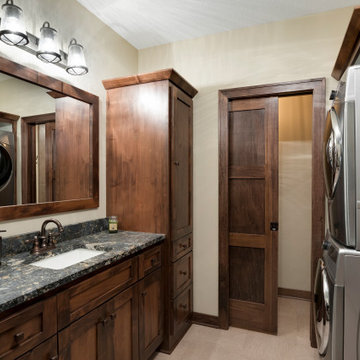
Multifunktionaler, Zweizeiliger, Mittelgroßer Moderner Hauswirtschaftsraum mit Unterbauwaschbecken, flächenbündigen Schrankfronten, braunen Schränken, Granit-Arbeitsplatte, beiger Wandfarbe, Waschmaschine und Trockner gestapelt, beigem Boden und schwarzer Arbeitsplatte in Minneapolis

Einzeilige, Kleine Moderne Waschküche mit profilierten Schrankfronten, braunen Schränken, Granit-Arbeitsplatte, weißer Wandfarbe, Marmorboden, Waschmaschine und Trockner gestapelt, weißem Boden und beiger Arbeitsplatte in Jacksonville

Einzeiliger, Mittelgroßer Rustikaler Hauswirtschaftsraum mit Waschmaschinenschrank, Unterbauwaschbecken, Schrankfronten im Shaker-Stil, braunen Schränken, Granit-Arbeitsplatte, grauer Wandfarbe, hellem Holzboden, Waschmaschine und Trockner gestapelt und grauer Arbeitsplatte in Baltimore
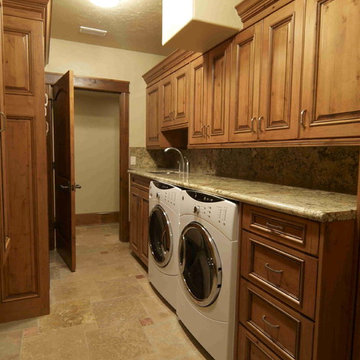
Zweizeilige, Große Urige Waschküche mit Einbauwaschbecken, profilierten Schrankfronten, braunen Schränken, Granit-Arbeitsplatte, beiger Wandfarbe, Keramikboden und Waschmaschine und Trockner nebeneinander in Denver
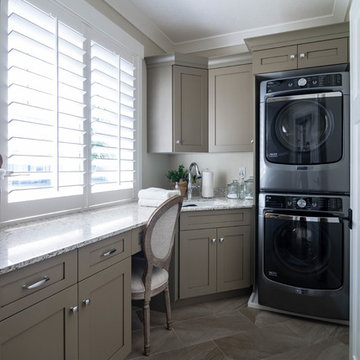
Einzeilige, Mittelgroße Klassische Waschküche mit Schrankfronten mit vertiefter Füllung, braunen Schränken, Granit-Arbeitsplatte, beiger Wandfarbe, Keramikboden, Waschmaschine und Trockner gestapelt, beigem Boden und Unterbauwaschbecken in Salt Lake City

A combination of quarter sawn white oak material with kerf cuts creates harmony between the cabinets and the warm, modern architecture of the home. We mirrored the waterfall of the island to the base cabinets on the range wall. This project was unique because the client wanted the same kitchen layout as their previous home but updated with modern lines to fit the architecture. Floating shelves were swapped out for an open tile wall, and we added a double access countertwall cabinet to the right of the range for additional storage. This cabinet has hidden front access storage using an intentionally placed kerf cut and modern handleless design. The kerf cut material at the knee space of the island is extended to the sides, emphasizing a sense of depth. The palette is neutral with warm woods, dark stain, light surfaces, and the pearlescent tone of the backsplash; giving the client’s art collection a beautiful neutral backdrop to be celebrated.
For the laundry we chose a micro shaker style cabinet door for a clean, transitional design. A folding surface over the washer and dryer as well as an intentional space for a dog bed create a space as functional as it is lovely. The color of the wall picks up on the tones of the beautiful marble tile floor and an art wall finishes out the space.
In the master bath warm taupe tones of the wall tile play off the warm tones of the textured laminate cabinets. A tiled base supports the vanity creating a floating feel while also providing accessibility as well as ease of cleaning.
An entry coat closet designed to feel like a furniture piece in the entry flows harmoniously with the warm taupe finishes of the brick on the exterior of the home. We also brought the kerf cut of the kitchen in and used a modern handleless design.
The mudroom provides storage for coats with clothing rods as well as open cubbies for a quick and easy space to drop shoes. Warm taupe was brought in from the entry and paired with the micro shaker of the laundry.
In the guest bath we combined the kerf cut of the kitchen and entry in a stained maple to play off the tones of the shower tile and dynamic Patagonia granite countertops.
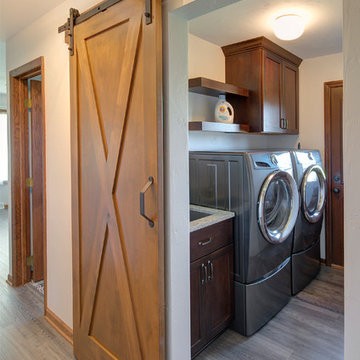
Mittelgroße Rustikale Waschküche mit Einbauwaschbecken, Schrankfronten mit vertiefter Füllung, braunen Schränken, Granit-Arbeitsplatte, Vinylboden, Waschmaschine und Trockner nebeneinander, braunem Boden und grauer Arbeitsplatte in Milwaukee
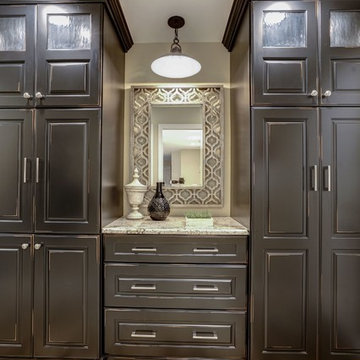
Hidden behind these beautiful cabinets are a coat closet and a phone, mail and message station.
Mittelgroße Klassische Waschküche mit braunen Schränken, beiger Wandfarbe, Waschmaschine und Trockner integriert, profilierten Schrankfronten, Granit-Arbeitsplatte, Porzellan-Bodenfliesen, beigem Boden und bunter Arbeitsplatte in Washington, D.C.
Mittelgroße Klassische Waschküche mit braunen Schränken, beiger Wandfarbe, Waschmaschine und Trockner integriert, profilierten Schrankfronten, Granit-Arbeitsplatte, Porzellan-Bodenfliesen, beigem Boden und bunter Arbeitsplatte in Washington, D.C.
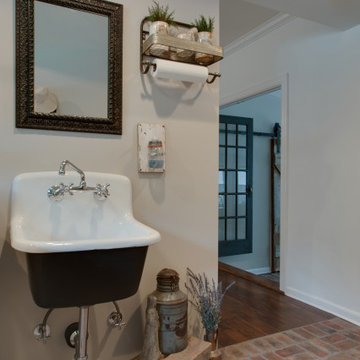
Multifunktionaler, Kleiner Landhaus Hauswirtschaftsraum mit Landhausspüle, Schrankfronten im Shaker-Stil, braunen Schränken, Granit-Arbeitsplatte, grauer Wandfarbe, Backsteinboden, Waschmaschine und Trockner nebeneinander, buntem Boden und schwarzer Arbeitsplatte in Nashville
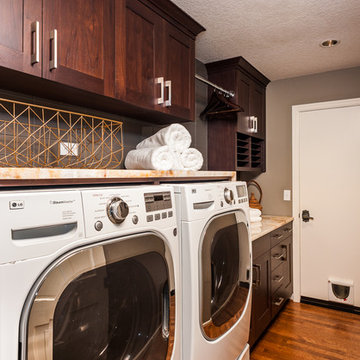
Laundry room designed to match the kitchen remodel. Dark stained cabinets, granite counter top.
Großer Klassischer Hauswirtschaftsraum mit Unterbauwaschbecken, Schrankfronten mit vertiefter Füllung, braunen Schränken, Granit-Arbeitsplatte, grauer Wandfarbe, braunem Holzboden, Waschmaschine und Trockner nebeneinander, braunem Boden und bunter Arbeitsplatte in Portland
Großer Klassischer Hauswirtschaftsraum mit Unterbauwaschbecken, Schrankfronten mit vertiefter Füllung, braunen Schränken, Granit-Arbeitsplatte, grauer Wandfarbe, braunem Holzboden, Waschmaschine und Trockner nebeneinander, braunem Boden und bunter Arbeitsplatte in Portland

This window was added to bring more sunlight and scenery from the wooded lot
Große Klassische Waschküche in L-Form mit Landhausspüle, Schrankfronten mit vertiefter Füllung, braunen Schränken, Granit-Arbeitsplatte, Küchenrückwand in Weiß, Rückwand aus Metrofliesen, Terrakottaboden, Waschmaschine und Trockner nebeneinander, weißem Boden und schwarzer Arbeitsplatte in Milwaukee
Große Klassische Waschküche in L-Form mit Landhausspüle, Schrankfronten mit vertiefter Füllung, braunen Schränken, Granit-Arbeitsplatte, Küchenrückwand in Weiß, Rückwand aus Metrofliesen, Terrakottaboden, Waschmaschine und Trockner nebeneinander, weißem Boden und schwarzer Arbeitsplatte in Milwaukee
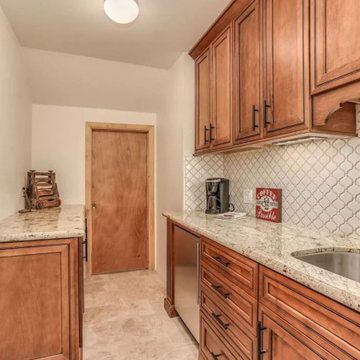
Luxury mountain home located in Idyllwild, CA. Full home design of this 3 story home. Luxury finishes, antiques, and touches of the mountain make this home inviting to everyone that visits this home nestled next to a creek in the quiet mountains. This laundry room / coffee room is a great space in the master bedroom.
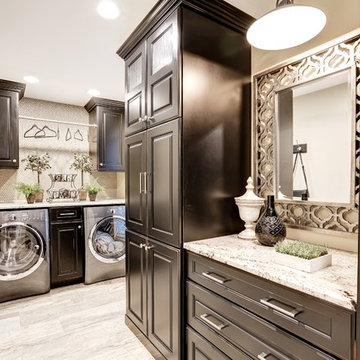
This multifunctional Laundry /mudroom is a beauty to behold.
Mittelgroße Klassische Waschküche mit braunen Schränken, beiger Wandfarbe, Waschmaschine und Trockner integriert, profilierten Schrankfronten, Granit-Arbeitsplatte, Porzellan-Bodenfliesen, beigem Boden und bunter Arbeitsplatte in Washington, D.C.
Mittelgroße Klassische Waschküche mit braunen Schränken, beiger Wandfarbe, Waschmaschine und Trockner integriert, profilierten Schrankfronten, Granit-Arbeitsplatte, Porzellan-Bodenfliesen, beigem Boden und bunter Arbeitsplatte in Washington, D.C.
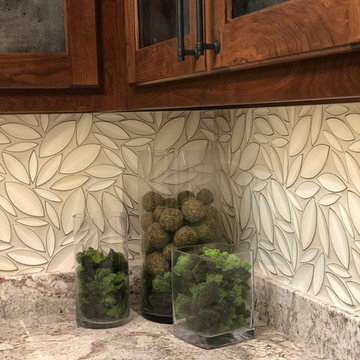
At this upscale classical-contemporary space, we wanted to create a functional environment that continued the same language of elegance throughout. With an eclectic mix of materials and textures we balanced the space through changes in scale and line.
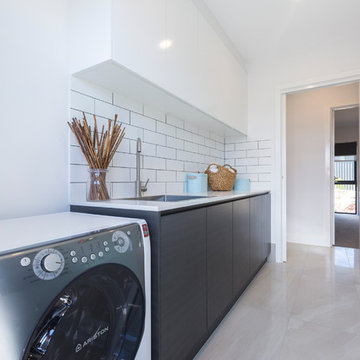
Ben King
Einzeilige, Mittelgroße Moderne Waschküche mit Einbauwaschbecken, braunen Schränken, Granit-Arbeitsplatte, weißer Wandfarbe, Keramikboden, beigem Boden und Waschmaschine und Trockner integriert in Canberra - Queanbeyan
Einzeilige, Mittelgroße Moderne Waschküche mit Einbauwaschbecken, braunen Schränken, Granit-Arbeitsplatte, weißer Wandfarbe, Keramikboden, beigem Boden und Waschmaschine und Trockner integriert in Canberra - Queanbeyan
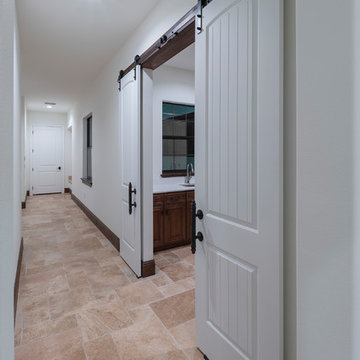
white-painted sliding barn doors open to the laundry room conserving space in the hallway because they require no clearance to open up in this Spanish Revival custom home by Orlando Custom Homebuilder Jorge Ulibarri.
Hauswirtschaftsraum mit braunen Schränken und Granit-Arbeitsplatte Ideen und Design
1