Hauswirtschaftsraum mit braunen Schränken und orangefarbenen Schränken Ideen und Design
Suche verfeinern:
Budget
Sortieren nach:Heute beliebt
61 – 80 von 525 Fotos
1 von 3
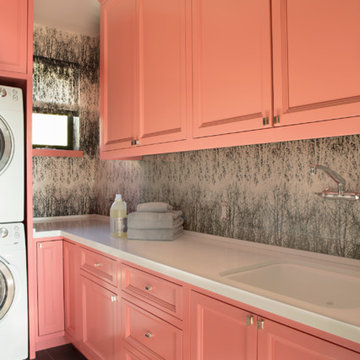
Mittelgroße Stilmix Waschküche in L-Form mit Schrankfronten mit vertiefter Füllung, Keramikboden, orangefarbenen Schränken, Unterbauwaschbecken und grauer Wandfarbe in Los Angeles

The Alder shaker cabinets in the mud room have a ship wall accent behind the matte black coat hooks. The mudroom is off of the garage and connects to the laundry room and primary closet to the right, and then into the pantry and kitchen to the left. This mudroom is the perfect drop zone spot for shoes, coats, and keys. With cubbies above and below, there's a place for everything in this mudroom design.
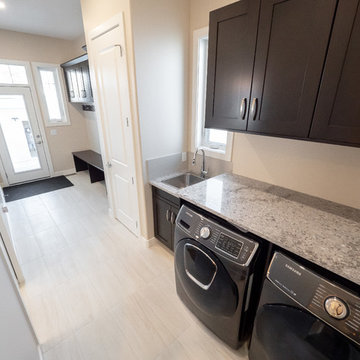
Hauswirtschaftsraum mit Schrankfronten im Shaker-Stil, braunen Schränken, Quarzit-Arbeitsplatte, weißer Wandfarbe, weißem Boden und grauer Arbeitsplatte in Edmonton
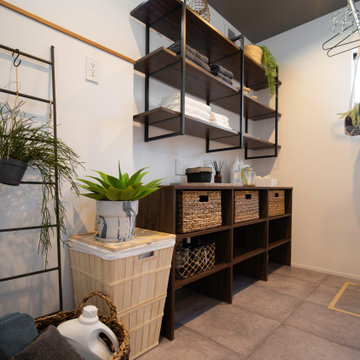
ホテルのように、シンプルに。
ホテルのように、癒しと心地よさを。
でも無理はしない。がんばらない。
どこよりも自分らしくいられる場所に。
Moderner Hauswirtschaftsraum mit offenen Schränken, braunen Schränken, grauem Boden, brauner Arbeitsplatte, Tapetendecke und Tapetenwänden in Sonstige
Moderner Hauswirtschaftsraum mit offenen Schränken, braunen Schränken, grauem Boden, brauner Arbeitsplatte, Tapetendecke und Tapetenwänden in Sonstige
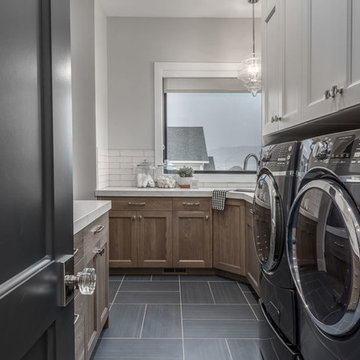
Brad Montgomery
Multifunktionaler, Zweizeiliger, Mittelgroßer Klassischer Hauswirtschaftsraum mit Unterbauwaschbecken, Schrankfronten mit vertiefter Füllung, braunen Schränken, Quarzit-Arbeitsplatte, grauer Wandfarbe, Keramikboden, Waschmaschine und Trockner nebeneinander, blauem Boden und weißer Arbeitsplatte in Salt Lake City
Multifunktionaler, Zweizeiliger, Mittelgroßer Klassischer Hauswirtschaftsraum mit Unterbauwaschbecken, Schrankfronten mit vertiefter Füllung, braunen Schränken, Quarzit-Arbeitsplatte, grauer Wandfarbe, Keramikboden, Waschmaschine und Trockner nebeneinander, blauem Boden und weißer Arbeitsplatte in Salt Lake City

Multifunktionaler, Zweizeiliger, Kleiner Country Hauswirtschaftsraum mit Unterbauwaschbecken, Schrankfronten mit vertiefter Füllung, braunen Schränken, Mineralwerkstoff-Arbeitsplatte, Küchenrückwand in Weiß, Rückwand aus Metrofliesen, weißer Wandfarbe, Linoleum, Waschmaschine und Trockner nebeneinander, grauem Boden und weißer Arbeitsplatte in Seattle

Zweizeilige Landhausstil Waschküche mit Unterbauwaschbecken, Schrankfronten im Shaker-Stil, braunen Schränken, weißer Wandfarbe, braunem Holzboden, Waschmaschine und Trockner nebeneinander, braunem Boden, schwarzer Arbeitsplatte und Granit-Arbeitsplatte in Minneapolis

mud room with secondary laundry
Multifunktionaler, Zweizeiliger, Mittelgroßer Uriger Hauswirtschaftsraum mit Unterbauwaschbecken, Schrankfronten im Shaker-Stil, braunen Schränken, Speckstein-Arbeitsplatte, weißer Wandfarbe, Schieferboden, Waschmaschine und Trockner gestapelt, grauem Boden, beiger Arbeitsplatte und Wandpaneelen in Sonstige
Multifunktionaler, Zweizeiliger, Mittelgroßer Uriger Hauswirtschaftsraum mit Unterbauwaschbecken, Schrankfronten im Shaker-Stil, braunen Schränken, Speckstein-Arbeitsplatte, weißer Wandfarbe, Schieferboden, Waschmaschine und Trockner gestapelt, grauem Boden, beiger Arbeitsplatte und Wandpaneelen in Sonstige

Paint Colors by Sherwin Williams
Interior Body Color : Agreeable Gray SW 7029
Interior Trim Color : Northwood Cabinets’ Eggshell
Flooring & Tile Supplied by Macadam Floor & Design
Floor Tile by Emser Tile
Floor Tile Product : Formwork in Bond
Backsplash Tile by Daltile
Backsplash Product : Daintree Exotics Carerra in Maniscalo
Slab Countertops by Wall to Wall Stone
Countertop Product : Caesarstone Blizzard
Faucets by Delta Faucet
Sinks by Decolav
Appliances by Maytag
Cabinets by Northwood Cabinets
Exposed Beams & Built-In Cabinetry Colors : Jute
Windows by Milgard Windows & Doors
Product : StyleLine Series Windows
Supplied by Troyco
Interior Design by Creative Interiors & Design
Lighting by Globe Lighting / Destination Lighting
Doors by Western Pacific Building Materials

Luxury Vinyl Floors: Mannington Adura Flex - 6"x48" Dockside Boardwalk
Einzeilige, Mittelgroße Waschküche mit Schrankfronten mit vertiefter Füllung, braunen Schränken, Laminat-Arbeitsplatte, beiger Wandfarbe, Vinylboden, Waschmaschine und Trockner nebeneinander, braunem Boden und beiger Arbeitsplatte in Sonstige
Einzeilige, Mittelgroße Waschküche mit Schrankfronten mit vertiefter Füllung, braunen Schränken, Laminat-Arbeitsplatte, beiger Wandfarbe, Vinylboden, Waschmaschine und Trockner nebeneinander, braunem Boden und beiger Arbeitsplatte in Sonstige

Osbourne & Little "Derwent" wallpaper celebrates the homeowners love of her pet koi fish.
Multifunktionaler, Zweizeiliger, Kleiner Stilmix Hauswirtschaftsraum mit Unterbauwaschbecken, Schrankfronten mit vertiefter Füllung, orangefarbenen Schränken, Quarzit-Arbeitsplatte, Küchenrückwand in Beige, Rückwand aus Keramikfliesen, bunten Wänden, Backsteinboden, Waschmaschine und Trockner nebeneinander, buntem Boden, grüner Arbeitsplatte, Holzdecke und Tapetenwänden in San Francisco
Multifunktionaler, Zweizeiliger, Kleiner Stilmix Hauswirtschaftsraum mit Unterbauwaschbecken, Schrankfronten mit vertiefter Füllung, orangefarbenen Schränken, Quarzit-Arbeitsplatte, Küchenrückwand in Beige, Rückwand aus Keramikfliesen, bunten Wänden, Backsteinboden, Waschmaschine und Trockner nebeneinander, buntem Boden, grüner Arbeitsplatte, Holzdecke und Tapetenwänden in San Francisco
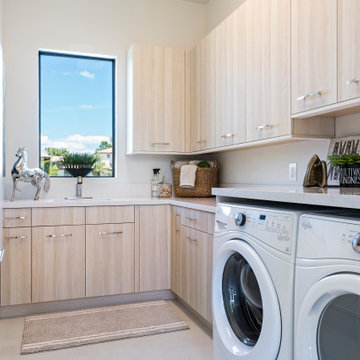
Moderne Waschküche in L-Form mit Unterbauwaschbecken, flächenbündigen Schrankfronten, braunen Schränken, weißer Wandfarbe, Waschmaschine und Trockner nebeneinander, beigem Boden und grauer Arbeitsplatte in Miami

A rustic style mudroom / laundry room in Warrington, Pennsylvania. A lot of times with mudrooms people think they need more square footage, but what they really need is some good space planning.
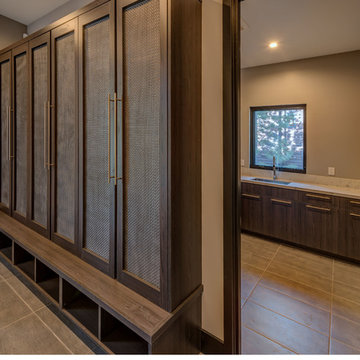
Vance Fox
Mittelgroße Moderne Waschküche in L-Form mit Unterbauwaschbecken, flächenbündigen Schrankfronten, braunen Schränken, Quarzit-Arbeitsplatte, grauer Wandfarbe, Keramikboden, grauem Boden und weißer Arbeitsplatte in Sonstige
Mittelgroße Moderne Waschküche in L-Form mit Unterbauwaschbecken, flächenbündigen Schrankfronten, braunen Schränken, Quarzit-Arbeitsplatte, grauer Wandfarbe, Keramikboden, grauem Boden und weißer Arbeitsplatte in Sonstige

A combination of quarter sawn white oak material with kerf cuts creates harmony between the cabinets and the warm, modern architecture of the home. We mirrored the waterfall of the island to the base cabinets on the range wall. This project was unique because the client wanted the same kitchen layout as their previous home but updated with modern lines to fit the architecture. Floating shelves were swapped out for an open tile wall, and we added a double access countertwall cabinet to the right of the range for additional storage. This cabinet has hidden front access storage using an intentionally placed kerf cut and modern handleless design. The kerf cut material at the knee space of the island is extended to the sides, emphasizing a sense of depth. The palette is neutral with warm woods, dark stain, light surfaces, and the pearlescent tone of the backsplash; giving the client’s art collection a beautiful neutral backdrop to be celebrated.
For the laundry we chose a micro shaker style cabinet door for a clean, transitional design. A folding surface over the washer and dryer as well as an intentional space for a dog bed create a space as functional as it is lovely. The color of the wall picks up on the tones of the beautiful marble tile floor and an art wall finishes out the space.
In the master bath warm taupe tones of the wall tile play off the warm tones of the textured laminate cabinets. A tiled base supports the vanity creating a floating feel while also providing accessibility as well as ease of cleaning.
An entry coat closet designed to feel like a furniture piece in the entry flows harmoniously with the warm taupe finishes of the brick on the exterior of the home. We also brought the kerf cut of the kitchen in and used a modern handleless design.
The mudroom provides storage for coats with clothing rods as well as open cubbies for a quick and easy space to drop shoes. Warm taupe was brought in from the entry and paired with the micro shaker of the laundry.
In the guest bath we combined the kerf cut of the kitchen and entry in a stained maple to play off the tones of the shower tile and dynamic Patagonia granite countertops.
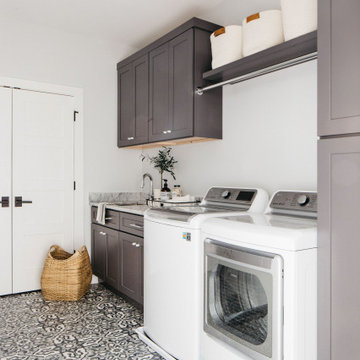
Style & storage all in one!?
Even the functional rooms in your home can show your personal style. Tap the link in our bio to get started on your home remodel!
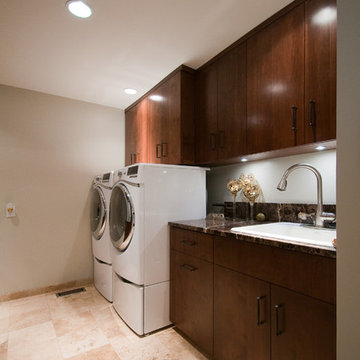
This beautiful laundry room designed and built by Gilbert Design Build has it all. The washers and dryer are on pedestals to store detergent and softeners. The rest of the new laundry space was finished to almost be as nice as a typical kitchen with wood cabinets, under cabinet lighting, recessed lights, a large sink. and tile floor.
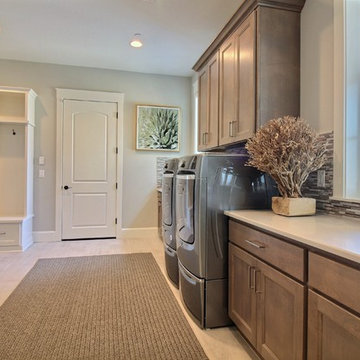
Paint Colors by Sherwin Williams
Interior Body Color : Agreeable Gray SW 7029
Interior Trim Color : Northwood Cabinets’ Eggshell
Flooring & Tile Supplied by Macadam Floor & Design
Floor Tile by Emser Tile
Floor Tile Product : Formwork in Bond
Backsplash Tile by Daltile
Backsplash Product : Daintree Exotics Carerra in Maniscalo
Slab Countertops by Wall to Wall Stone
Countertop Product : Caesarstone Blizzard
Faucets by Delta Faucet
Sinks by Decolav
Appliances by Maytag
Cabinets by Northwood Cabinets
Exposed Beams & Built-In Cabinetry Colors : Jute
Windows by Milgard Windows & Doors
Product : StyleLine Series Windows
Supplied by Troyco
Interior Design by Creative Interiors & Design
Lighting by Globe Lighting / Destination Lighting
Doors by Western Pacific Building Materials

Photography by Stephen Brousseau.
Multifunktionaler, Zweizeiliger, Mittelgroßer Moderner Hauswirtschaftsraum mit Unterbauwaschbecken, flächenbündigen Schrankfronten, braunen Schränken, Mineralwerkstoff-Arbeitsplatte, weißer Wandfarbe, Porzellan-Bodenfliesen, Waschmaschine und Trockner nebeneinander, grauem Boden und grauer Arbeitsplatte in Seattle
Multifunktionaler, Zweizeiliger, Mittelgroßer Moderner Hauswirtschaftsraum mit Unterbauwaschbecken, flächenbündigen Schrankfronten, braunen Schränken, Mineralwerkstoff-Arbeitsplatte, weißer Wandfarbe, Porzellan-Bodenfliesen, Waschmaschine und Trockner nebeneinander, grauem Boden und grauer Arbeitsplatte in Seattle
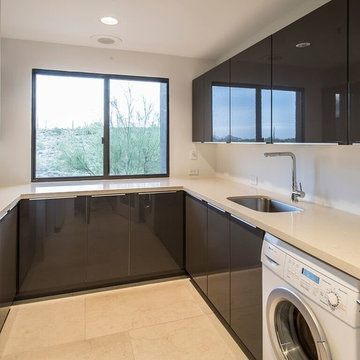
Multifunktionaler, Mittelgroßer Moderner Hauswirtschaftsraum in U-Form mit Unterbauwaschbecken, flächenbündigen Schrankfronten, braunen Schränken, Mineralwerkstoff-Arbeitsplatte, weißer Wandfarbe, Keramikboden, Waschmaschine und Trockner nebeneinander und beigem Boden in Phoenix
Hauswirtschaftsraum mit braunen Schränken und orangefarbenen Schränken Ideen und Design
4