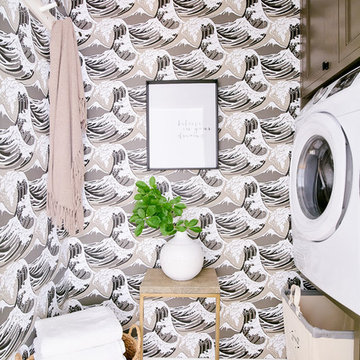Hauswirtschaftsraum mit braunen Schränken und roten Schränken Ideen und Design
Suche verfeinern:
Budget
Sortieren nach:Heute beliebt
1 – 20 von 582 Fotos
1 von 3

Have a tiny New York City apartment? Check our Spatia, Arclinea's kitchen and storage solution that offers a sleek, discreet design. Spatia smartly conceals your kitchen, laundry and storage, elegantly blending in with any timeless design.

Multifunktionaler Country Hauswirtschaftsraum in L-Form mit Landhausspüle, Schrankfronten mit vertiefter Füllung, roten Schränken, Granit-Arbeitsplatte, bunten Wänden, Schieferboden, Waschmaschine und Trockner versteckt, buntem Boden, weißer Arbeitsplatte und Tapetenwänden in Sonstige

The Alder shaker cabinets in the mud room have a ship wall accent behind the matte black coat hooks. The mudroom is off of the garage and connects to the laundry room and primary closet to the right, and then into the pantry and kitchen to the left. This mudroom is the perfect drop zone spot for shoes, coats, and keys. With cubbies above and below, there's a place for everything in this mudroom design.
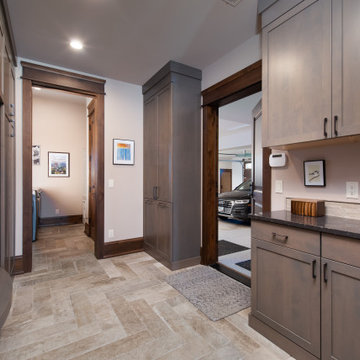
Multifunktionaler, Zweizeiliger Rustikaler Hauswirtschaftsraum mit braunen Schränken, weißer Wandfarbe, Keramikboden, Waschmaschine und Trockner nebeneinander, beigem Boden und schwarzer Arbeitsplatte in Sonstige

This home and specifically Laundry room were designed to have gun and bow storage, plus space to display animals of the woods. Blending all styles together seamlessly to produce a family hunting lodge that is functional and beautiful!
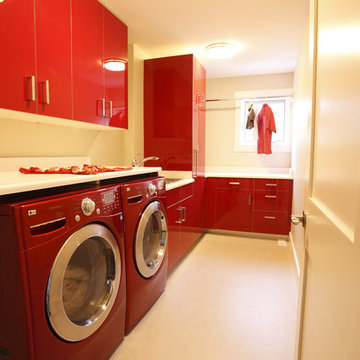
©2011 Blaise van Malsen
blaisevm.photoshelter.com
Moderner Hauswirtschaftsraum mit roten Schränken und weißer Arbeitsplatte in Edmonton
Moderner Hauswirtschaftsraum mit roten Schränken und weißer Arbeitsplatte in Edmonton

Einzeiliger, Kleiner Maritimer Hauswirtschaftsraum mit flächenbündigen Schrankfronten, braunen Schränken, braunem Holzboden, Waschmaschine und Trockner gestapelt und braunem Boden in Burlington

Laundry Room with Custom Cabinets
Mittelgroße Moderne Waschküche in L-Form mit Unterbauwaschbecken, flächenbündigen Schrankfronten, braunen Schränken, Quarzwerkstein-Arbeitsplatte, weißer Wandfarbe, Porzellan-Bodenfliesen, Waschmaschine und Trockner nebeneinander, beigem Boden und weißer Arbeitsplatte in Las Vegas
Mittelgroße Moderne Waschküche in L-Form mit Unterbauwaschbecken, flächenbündigen Schrankfronten, braunen Schränken, Quarzwerkstein-Arbeitsplatte, weißer Wandfarbe, Porzellan-Bodenfliesen, Waschmaschine und Trockner nebeneinander, beigem Boden und weißer Arbeitsplatte in Las Vegas

Andrew Pogue
Zweizeilige, Mittelgroße Moderne Waschküche mit flächenbündigen Schrankfronten, roten Schränken, weißer Wandfarbe, Waschmaschine und Trockner nebeneinander, Mineralwerkstoff-Arbeitsplatte, Porzellan-Bodenfliesen und schwarzem Boden in Denver
Zweizeilige, Mittelgroße Moderne Waschküche mit flächenbündigen Schrankfronten, roten Schränken, weißer Wandfarbe, Waschmaschine und Trockner nebeneinander, Mineralwerkstoff-Arbeitsplatte, Porzellan-Bodenfliesen und schwarzem Boden in Denver

This bespoke kitchen is the perfect blend of subtle elements alongside statement design.
While the irregular ceiling heights and central pillar could have posed a problem, the clever colour scheme serves to draw your eye away from these areas and focuses instead on the dramatic charcoal grey cabinetry with its bevelled door detail and knurled, polished brass handles.
A bespoke bar area with built-in Miele wine cooler has been hand-painted in a rich, luxurious shade of purple. While the use of an antique mirror splashback in this area further enhances the luxurious feel of the design.
Reeded glass has been used in the display cabinets both within the bar and also either side of the sink, which has been strategically positioned by the window to allow lovely views out to the garden.
The whole kitchen has been finished with Corian worktops, beautifully moulded to provide a seamless wet area along with an unobtrusive splashback and extractor hood above the Miele Induction hob. Other appliances include a Miele oven stack with warming drawer, a Quooker and an American style fridge freezer.
A run of full height cabinetry has been provided along one wall with a double door larder cupboard, open shelving and a secret door leading through to the bespoke utility.
In the centre of the room the large, square shaped island has ample space for storage and seating. Here a softer shade of blush pink has been chosen to delicately contrast with the deeper tones throughout the rest of the room.

Große Klassische Waschküche mit Landhausspüle, profilierten Schrankfronten, braunen Schränken, beiger Wandfarbe, Porzellan-Bodenfliesen, Waschmaschine und Trockner nebeneinander, grauem Boden und schwarzer Arbeitsplatte in Las Vegas

A rustic style mudroom / laundry room in Warrington, Pennsylvania. A lot of times with mudrooms people think they need more square footage, but what they really need is some good space planning.
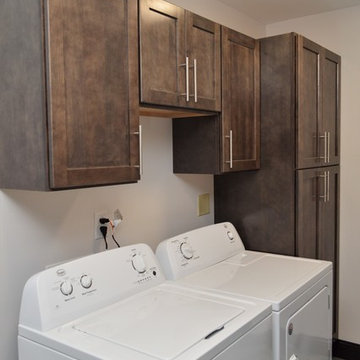
Haas Signature Collection
Wood Species: Maple
Cabinet Finish: Caraway (discontinued)
Door Style: Shakertown
Einzeilige, Kleine Moderne Waschküche mit Schrankfronten im Shaker-Stil, braunen Schränken, weißer Wandfarbe und Waschmaschine und Trockner nebeneinander in Chicago
Einzeilige, Kleine Moderne Waschküche mit Schrankfronten im Shaker-Stil, braunen Schränken, weißer Wandfarbe und Waschmaschine und Trockner nebeneinander in Chicago

Multifunktionaler, Geräumiger Hauswirtschaftsraum in U-Form mit Unterbauwaschbecken, Schrankfronten mit vertiefter Füllung, braunen Schränken, Marmor-Arbeitsplatte, weißer Wandfarbe, Kalkstein, Waschmaschine und Trockner nebeneinander, beigem Boden, weißer Arbeitsplatte und Holzdielenwänden in Miami
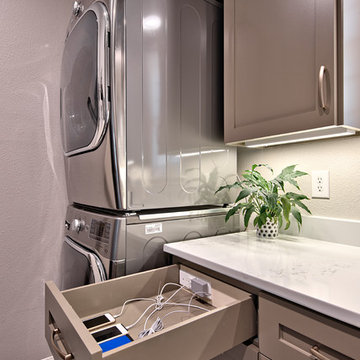
C.L. Fry Photo
Multifunktionaler, Zweizeiliger, Mittelgroßer Klassischer Hauswirtschaftsraum mit Schrankfronten im Shaker-Stil, braunen Schränken, Quarzwerkstein-Arbeitsplatte, Keramikboden, Waschmaschine und Trockner gestapelt, grauer Wandfarbe und grauem Boden in Austin
Multifunktionaler, Zweizeiliger, Mittelgroßer Klassischer Hauswirtschaftsraum mit Schrankfronten im Shaker-Stil, braunen Schränken, Quarzwerkstein-Arbeitsplatte, Keramikboden, Waschmaschine und Trockner gestapelt, grauer Wandfarbe und grauem Boden in Austin

Laundry room
Christopher Stark Photo
Multifunktionaler, Mittelgroßer Landhaus Hauswirtschaftsraum in L-Form mit Unterbauwaschbecken, Quarzwerkstein-Arbeitsplatte, weißer Wandfarbe, Schieferboden, Waschmaschine und Trockner nebeneinander, Schrankfronten im Shaker-Stil und roten Schränken in San Francisco
Multifunktionaler, Mittelgroßer Landhaus Hauswirtschaftsraum in L-Form mit Unterbauwaschbecken, Quarzwerkstein-Arbeitsplatte, weißer Wandfarbe, Schieferboden, Waschmaschine und Trockner nebeneinander, Schrankfronten im Shaker-Stil und roten Schränken in San Francisco
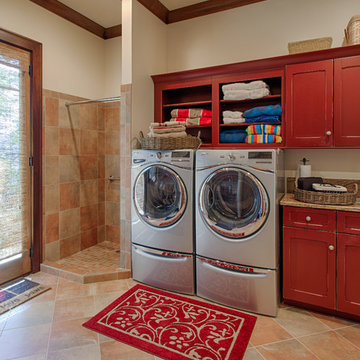
Advance Cabinetry- laundry room with dog wash
Klassischer Hauswirtschaftsraum mit roten Schränken in Sonstige
Klassischer Hauswirtschaftsraum mit roten Schränken in Sonstige

European Laundry Design with concealed cabinetry behind large bi-fold doors in hallway Entry.
Einzeiliger, Mittelgroßer Moderner Hauswirtschaftsraum mit Waschmaschinenschrank, Einbauwaschbecken, Quarzwerkstein-Arbeitsplatte, weißer Wandfarbe, braunem Holzboden, Waschmaschine und Trockner nebeneinander, flächenbündigen Schrankfronten, weißer Arbeitsplatte und braunen Schränken in Melbourne
Einzeiliger, Mittelgroßer Moderner Hauswirtschaftsraum mit Waschmaschinenschrank, Einbauwaschbecken, Quarzwerkstein-Arbeitsplatte, weißer Wandfarbe, braunem Holzboden, Waschmaschine und Trockner nebeneinander, flächenbündigen Schrankfronten, weißer Arbeitsplatte und braunen Schränken in Melbourne
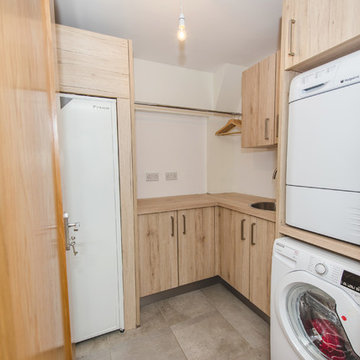
This two tone kitchen is so well matched.Light and bright with a warmth through out. Kitchen table matching worktops and the same timber wrapping the kitchen. Very modern touch with the handleless island.David Murphy photography
Hauswirtschaftsraum mit braunen Schränken und roten Schränken Ideen und Design
1
