Hauswirtschaftsraum mit brauner Arbeitsplatte Ideen und Design
Suche verfeinern:
Budget
Sortieren nach:Heute beliebt
161 – 180 von 1.372 Fotos
1 von 2

Laundry room design for function. Side by side washer and dryer, hanging rack and floating shelves provides the perfect amount of space to fold and hang laundry.
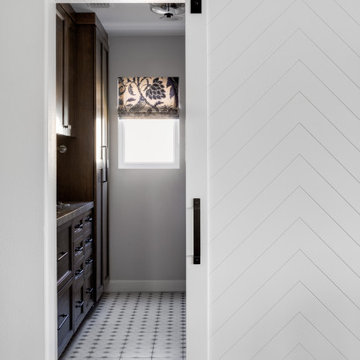
design by: Kennedy Cole Interior Design
build by: Well Done
photos by: Chad Mellon
Mittelgroße Klassische Waschküche in U-Form mit Schrankfronten im Shaker-Stil, weißen Schränken, Arbeitsplatte aus Holz, weißer Wandfarbe, hellem Holzboden und brauner Arbeitsplatte in Orange County
Mittelgroße Klassische Waschküche in U-Form mit Schrankfronten im Shaker-Stil, weißen Schränken, Arbeitsplatte aus Holz, weißer Wandfarbe, hellem Holzboden und brauner Arbeitsplatte in Orange County
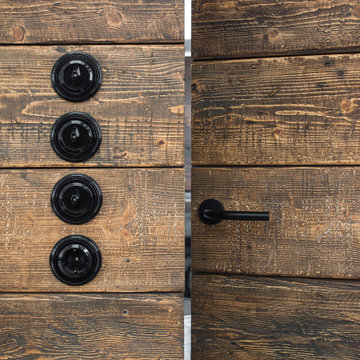
Einzeilige, Kleine Skandinavische Waschküche mit flächenbündigen Schrankfronten, weißen Schränken, Arbeitsplatte aus Holz, grauer Wandfarbe, Porzellan-Bodenfliesen, grauem Boden und brauner Arbeitsplatte in Sankt Petersburg

Maritimer Hauswirtschaftsraum mit Landhausspüle, Schrankfronten im Shaker-Stil, weißen Schränken, Arbeitsplatte aus Holz, Küchenrückwand in Blau, Rückwand aus Porzellanfliesen, weißer Wandfarbe, Porzellan-Bodenfliesen, Waschmaschine und Trockner nebeneinander, grauem Boden und brauner Arbeitsplatte in New Orleans

Einzeilige, Große Country Waschküche mit Landhausspüle, Schrankfronten im Shaker-Stil, weißen Schränken, Arbeitsplatte aus Holz, weißer Wandfarbe, Terrakottaboden, Waschmaschine und Trockner nebeneinander, buntem Boden und brauner Arbeitsplatte in Dallas
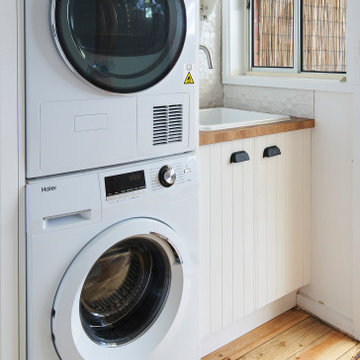
The laundry space is separate to the kitchen and had a very old water tank taking up most of the space. We removed this a place an instant hot water system outside that is also 6 star rated.
This allowed for extra storage space and a broom cupboard.

This former closet-turned-laundry room is one of my favorite projects. It is completely functional, providing a countertop for treating stains and folding, a wall-mounted drying rack, and plenty of storage. The combination of textures in the carrara marble backsplash, floral sketch wallpaper and galvanized accents makes it a gorgeous place to spent (alot) of time!

2階の階段を上がったところに広がる洗濯コーナー。左に見える引き戸が浴室につながる。「この場所で洗濯をして室内干しも最小限の移動で行えます。その後カウンターでたたむことができます。クローゼットも2階にあって、便利です」と奥様は喜びます。
Multifunktionaler, Mittelgroßer Industrial Hauswirtschaftsraum in L-Form mit weißer Wandfarbe, dunklem Holzboden, braunem Boden, brauner Arbeitsplatte, Tapetendecke und Tapetenwänden in Tokio Peripherie
Multifunktionaler, Mittelgroßer Industrial Hauswirtschaftsraum in L-Form mit weißer Wandfarbe, dunklem Holzboden, braunem Boden, brauner Arbeitsplatte, Tapetendecke und Tapetenwänden in Tokio Peripherie
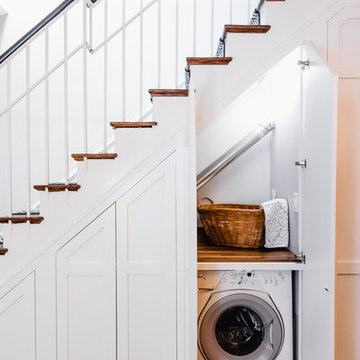
Zweizeiliger, Kleiner Klassischer Hauswirtschaftsraum mit Waschmaschinenschrank, Schrankfronten im Shaker-Stil, weißen Schränken, Arbeitsplatte aus Holz, braunem Holzboden, Waschmaschine und Trockner nebeneinander, braunem Boden und brauner Arbeitsplatte in Baltimore
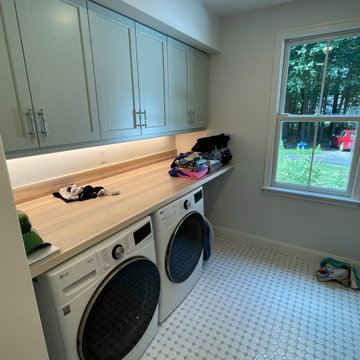
Concord, MA laundry room makeover including storage, folding area, dog shower and tile flooring for easy cleaning.
Multifunktionaler, Mittelgroßer Moderner Hauswirtschaftsraum mit Schrankfronten im Shaker-Stil, grünen Schränken, Arbeitsplatte aus Holz, weißer Wandfarbe, Keramikboden, Waschmaschine und Trockner nebeneinander, grauem Boden und brauner Arbeitsplatte in Boston
Multifunktionaler, Mittelgroßer Moderner Hauswirtschaftsraum mit Schrankfronten im Shaker-Stil, grünen Schränken, Arbeitsplatte aus Holz, weißer Wandfarbe, Keramikboden, Waschmaschine und Trockner nebeneinander, grauem Boden und brauner Arbeitsplatte in Boston

This is every young mother's dream -- an enormous laundry room WITH lots and lots of storage! These individual lockers have us taking note. Just think of all the ways you could organize this room to keep your family constantly organized!

Einzeilige, Mittelgroße Urige Waschküche mit Ausgussbecken, profilierten Schrankfronten, Schränken im Used-Look, Arbeitsplatte aus Holz, grauer Wandfarbe, Keramikboden, Waschmaschine und Trockner nebeneinander, buntem Boden, brauner Arbeitsplatte und Holzdielenwänden in Sonstige

Who says doing laundry can't be fun?
Kleine Stilmix Waschküche in L-Form mit Schrankfronten im Shaker-Stil, weißen Schränken, Arbeitsplatte aus Holz, weißer Wandfarbe, Terrakottaboden, Waschmaschine und Trockner nebeneinander, grünem Boden und brauner Arbeitsplatte in San Francisco
Kleine Stilmix Waschküche in L-Form mit Schrankfronten im Shaker-Stil, weißen Schränken, Arbeitsplatte aus Holz, weißer Wandfarbe, Terrakottaboden, Waschmaschine und Trockner nebeneinander, grünem Boden und brauner Arbeitsplatte in San Francisco

This dark, dreary kitchen was large, but not being used well. The family of 7 had outgrown the limited storage and experienced traffic bottlenecks when in the kitchen together. A bright, cheerful and more functional kitchen was desired, as well as a new pantry space.
We gutted the kitchen and closed off the landing through the door to the garage to create a new pantry. A frosted glass pocket door eliminates door swing issues. In the pantry, a small access door opens to the garage so groceries can be loaded easily. Grey wood-look tile was laid everywhere.
We replaced the small window and added a 6’x4’ window, instantly adding tons of natural light. A modern motorized sheer roller shade helps control early morning glare. Three free-floating shelves are to the right of the window for favorite décor and collectables.
White, ceiling-height cabinets surround the room. The full-overlay doors keep the look seamless. Double dishwashers, double ovens and a double refrigerator are essentials for this busy, large family. An induction cooktop was chosen for energy efficiency, child safety, and reliability in cooking. An appliance garage and a mixer lift house the much-used small appliances.
An ice maker and beverage center were added to the side wall cabinet bank. The microwave and TV are hidden but have easy access.
The inspiration for the room was an exclusive glass mosaic tile. The large island is a glossy classic blue. White quartz countertops feature small flecks of silver. Plus, the stainless metal accent was even added to the toe kick!
Upper cabinet, under-cabinet and pendant ambient lighting, all on dimmers, was added and every light (even ceiling lights) is LED for energy efficiency.
White-on-white modern counter stools are easy to clean. Plus, throughout the room, strategically placed USB outlets give tidy charging options.
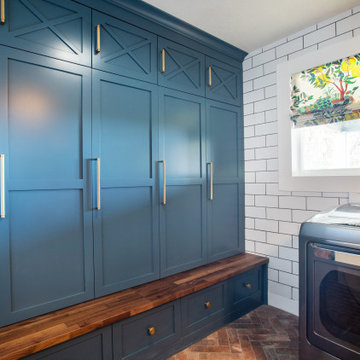
Multifunktionaler, Kleiner Klassischer Hauswirtschaftsraum mit Schrankfronten im Shaker-Stil, blauen Schränken, Arbeitsplatte aus Holz, weißer Wandfarbe, Backsteinboden, Waschmaschine und Trockner nebeneinander, rotem Boden und brauner Arbeitsplatte in Denver
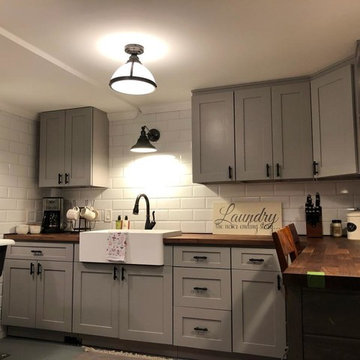
In the laundry room we installed new farmhouse style sink, wooden counter tops, cabinetry, subway tiled the walls, painted ceilings, installed new outlet covers. painted concrete floor.
Who wouldn't want to do laundry here?!
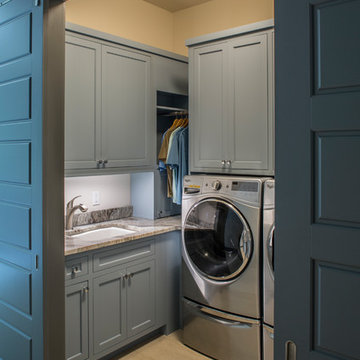
With appliances that look NASA designed, this modern laundry room has sliding barn doors to close off the area easily.
Kleine Moderne Waschküche mit Unterbauwaschbecken, Schrankfronten mit vertiefter Füllung, blauen Schränken, Marmor-Arbeitsplatte, beiger Wandfarbe, Waschmaschine und Trockner nebeneinander, beigem Boden und brauner Arbeitsplatte in Sonstige
Kleine Moderne Waschküche mit Unterbauwaschbecken, Schrankfronten mit vertiefter Füllung, blauen Schränken, Marmor-Arbeitsplatte, beiger Wandfarbe, Waschmaschine und Trockner nebeneinander, beigem Boden und brauner Arbeitsplatte in Sonstige

The Homeowner custom cut/finished a butcher block top (at the same thickness (1") of the granite counter-top), to be placed on the farm sink which increased the amount of available space to fold laundry, etc.
Note: the faucet merely swings out of the way.
2nd note: a square butcher block of the proper desired length and width and thickness can be purchased online, and then finished (round the corners to proper radius of Farm Sink corners, finish with several coats of clear coat polyurethane), as the homeowner did.
Photo taken by homeowner.
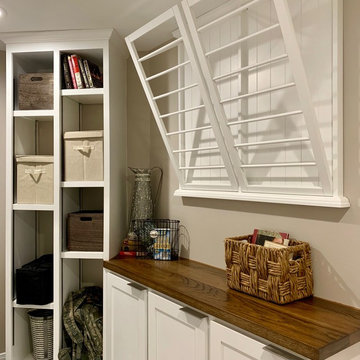
Wall mounted drying racks are a great use of space, custom wood counter adds a rustic touch
Multifunktionaler, Kleiner Klassischer Hauswirtschaftsraum in U-Form mit Schrankfronten im Shaker-Stil, weißen Schränken, Arbeitsplatte aus Holz, grauer Wandfarbe, Marmorboden, Waschmaschine und Trockner nebeneinander, weißem Boden und brauner Arbeitsplatte in Houston
Multifunktionaler, Kleiner Klassischer Hauswirtschaftsraum in U-Form mit Schrankfronten im Shaker-Stil, weißen Schränken, Arbeitsplatte aus Holz, grauer Wandfarbe, Marmorboden, Waschmaschine und Trockner nebeneinander, weißem Boden und brauner Arbeitsplatte in Houston

Cabinet Color: Guildford Green #HC-116
Walls: Carrington Beighe #HC-93
Often times the laundry room is forgotten or simply not given any consideration. Here is a sampling of my work with clients that take their laundry as serious business! In addition, take advantage of the footprint of the room and make it into something more functional for other projects and storage.
Photos by JSPhotoFX and BeezEyeViewPhotography.com
Hauswirtschaftsraum mit brauner Arbeitsplatte Ideen und Design
9