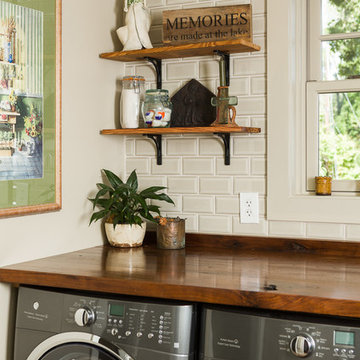Hauswirtschaftsraum mit brauner Arbeitsplatte und grüner Arbeitsplatte Ideen und Design
Suche verfeinern:
Budget
Sortieren nach:Heute beliebt
21 – 40 von 1.491 Fotos
1 von 3

This gorgeous beach condo sits on the banks of the Pacific ocean in Solana Beach, CA. The previous design was dark, heavy and out of scale for the square footage of the space. We removed an outdated bulit in, a column that was not supporting and all the detailed trim work. We replaced it with white kitchen cabinets, continuous vinyl plank flooring and clean lines throughout. The entry was created by pulling the lower portion of the bookcases out past the wall to create a foyer. The shelves are open to both sides so the immediate view of the ocean is not obstructed. New patio sliders now open in the center to continue the view. The shiplap ceiling was updated with a fresh coat of paint and smaller LED can lights. The bookcases are the inspiration color for the entire design. Sea glass green, the color of the ocean, is sprinkled throughout the home. The fireplace is now a sleek contemporary feel with a tile surround. The mantel is made from old barn wood. A very special slab of quartzite was used for the bookcase counter, dining room serving ledge and a shelf in the laundry room. The kitchen is now white and bright with glass tile that reflects the colors of the water. The hood and floating shelves have a weathered finish to reflect drift wood. The laundry room received a face lift starting with new moldings on the door, fresh paint, a rustic cabinet and a stone shelf. The guest bathroom has new white tile with a beachy mosaic design and a fresh coat of paint on the vanity. New hardware, sinks, faucets, mirrors and lights finish off the design. The master bathroom used to be open to the bedroom. We added a wall with a barn door for privacy. The shower has been opened up with a beautiful pebble tile water fall. The pebbles are repeated on the vanity with a natural edge finish. The vanity received a fresh paint job, new hardware, faucets, sinks, mirrors and lights. The guest bedroom has a custom double bunk with reading lamps for the kiddos. This space now reflects the community it is in, and we have brought the beach inside.

Multifunktionaler Klassischer Hauswirtschaftsraum mit Unterbauwaschbecken, Schrankfronten im Shaker-Stil, weißen Schränken, Marmor-Arbeitsplatte, beiger Wandfarbe, Keramikboden, Waschmaschine und Trockner nebeneinander, grauem Boden und grüner Arbeitsplatte in Sonstige

Einzeilige, Kleine Klassische Waschküche mit Arbeitsplatte aus Holz, gelber Wandfarbe, Porzellan-Bodenfliesen, Waschmaschine und Trockner nebeneinander, schwarzem Boden und brauner Arbeitsplatte in Minneapolis

Zweizeilige, Mittelgroße Klassische Waschküche mit Schrankfronten mit vertiefter Füllung, weißen Schränken, Arbeitsplatte aus Holz, weißer Wandfarbe, Porzellan-Bodenfliesen, Waschmaschine und Trockner gestapelt, weißem Boden und brauner Arbeitsplatte in Philadelphia

Delve into the vintage modern charm of our laundry room design from the Rocky Terrace project by Boxwood Avenue Interiors. Painted in a striking green hue, this space seamlessly combines vintage elements with contemporary functionality. A monochromatic color scheme, featuring Sherwin Williams' "Dried Thyme," bathes the room in a soothing, harmonious ambiance. Vintage-inspired plumbing fixtures and bridge faucets above a classic apron front sink add an intentional touch, while dark oil-rubbed bronze hardware complements timeless shaker cabinets. Beadboard backsplash and a peg rail break up the space beautifully, with a herringbone brick floor providing a classic twist. Carefully curated vintage decor pieces from the Mercantile and unexpected picture lights above artwork add sophistication, making this laundry room more than just utilitarian but a charming, functional space. Let it inspire your own design endeavors, whether a remodel, new build, or a design project that seeks the power of transformation

When the kitchen and laundry are next to each other, we often find it needs a face lift as well. We simply carried the same hale navy to the cabinets and decided to go with a wood stained top. Also, love the open storage for laundry baskets etc.
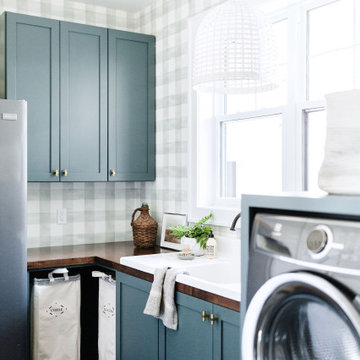
Landhaus Hauswirtschaftsraum mit Landhausspüle, Schrankfronten im Shaker-Stil, grünen Schränken, Arbeitsplatte aus Holz, weißer Wandfarbe, Keramikboden, Waschmaschine und Trockner nebeneinander, grauem Boden, brauner Arbeitsplatte und Tapetenwänden in Grand Rapids

Maritime Waschküche mit Schrankfronten im Shaker-Stil, grünen Schränken, Arbeitsplatte aus Holz, Küchenrückwand in Weiß, weißer Wandfarbe, Waschmaschine und Trockner nebeneinander, buntem Boden und brauner Arbeitsplatte in Charleston

Farmhouse laundry room with shiplap walls and butcher block counters.
Mittelgroße Landhaus Waschküche in L-Form mit Schrankfronten im Shaker-Stil, weißen Schränken, Arbeitsplatte aus Holz, Rückwand aus Holzdielen, weißer Wandfarbe, Porzellan-Bodenfliesen, Waschmaschine und Trockner nebeneinander, schwarzem Boden, brauner Arbeitsplatte und Holzdielenwänden in Seattle
Mittelgroße Landhaus Waschküche in L-Form mit Schrankfronten im Shaker-Stil, weißen Schränken, Arbeitsplatte aus Holz, Rückwand aus Holzdielen, weißer Wandfarbe, Porzellan-Bodenfliesen, Waschmaschine und Trockner nebeneinander, schwarzem Boden, brauner Arbeitsplatte und Holzdielenwänden in Seattle
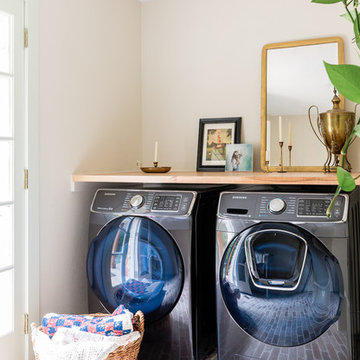
Photography: Jen Burner Photography
Mittelgroße Klassische Waschküche mit Arbeitsplatte aus Holz, Backsteinboden, Waschmaschine und Trockner nebeneinander, brauner Arbeitsplatte und beiger Wandfarbe in Dallas
Mittelgroße Klassische Waschküche mit Arbeitsplatte aus Holz, Backsteinboden, Waschmaschine und Trockner nebeneinander, brauner Arbeitsplatte und beiger Wandfarbe in Dallas

This property has been transformed into an impressive home that our clients can be proud of. Our objective was to carry out a two storey extension which was considered to complement the existing features and period of the house. This project was set at the end of a private road with large grounds.
During the build we applied stepped foundations due to the nearby trees. There was also a hidden water main in the ground running central to new floor area. We increased the water pressure by installing a break tank (this is a separate water storage tank where a large pump pulls the water from here and pressurises the mains incoming supplying better pressure all over the house hot and cold feeds.). This can be seen in the photo below in the cladded bespoke external box.
Our client has gained a large luxurious lounge with a feature log burner fireplace with oak hearth and a practical utility room downstairs. Upstairs, we have created a stylish master bedroom with a walk in wardrobe and ensuite. We added beautiful custom oak beams, raised the ceiling level and deigned trusses to allow sloping ceiling either side.
Other special features include a large bi-folding door to bring the lovely garden into the new lounge. Upstairs, custom air dried aged oak which we ordered and fitted to the bedroom ceiling and a beautiful Juliet balcony with raw iron railing in black.
This property has a tranquil farm cottage feel and now provides stylish adequate living space.
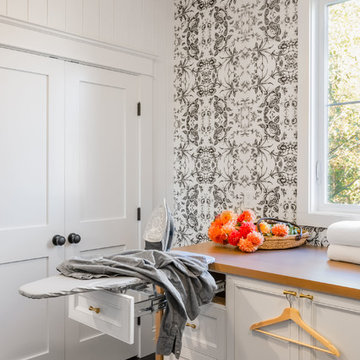
Wallpaper: Wallquest
Custom Cabinets: Acadia Cabinets
Flooring: Herringbone Teak from indoTeak
Door Hardware: Baldwin
Cabinet Pulls: Anthropologie
Ironing Board: Rev A Shelf

RT Edgar
Einzeilige Moderne Waschküche mit Einbauwaschbecken, flächenbündigen Schrankfronten, weißen Schränken, Arbeitsplatte aus Holz, weißer Wandfarbe, schwarzem Boden und brauner Arbeitsplatte in Melbourne
Einzeilige Moderne Waschküche mit Einbauwaschbecken, flächenbündigen Schrankfronten, weißen Schränken, Arbeitsplatte aus Holz, weißer Wandfarbe, schwarzem Boden und brauner Arbeitsplatte in Melbourne
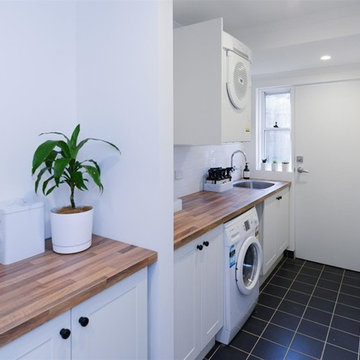
Einzeilige, Mittelgroße Moderne Waschküche mit Einbauwaschbecken, Schrankfronten im Shaker-Stil, weißen Schränken, Arbeitsplatte aus Holz, weißer Wandfarbe, Keramikboden, Waschmaschine und Trockner gestapelt, schwarzem Boden und brauner Arbeitsplatte

Work Space/Laundry Room
Norman Sizemore Photography
Multifunktionaler, Großer Klassischer Hauswirtschaftsraum in L-Form mit Schrankfronten mit vertiefter Füllung, weißen Schränken, Arbeitsplatte aus Holz, beiger Wandfarbe, Waschmaschine und Trockner nebeneinander, braunem Boden, dunklem Holzboden und brauner Arbeitsplatte in Chicago
Multifunktionaler, Großer Klassischer Hauswirtschaftsraum in L-Form mit Schrankfronten mit vertiefter Füllung, weißen Schränken, Arbeitsplatte aus Holz, beiger Wandfarbe, Waschmaschine und Trockner nebeneinander, braunem Boden, dunklem Holzboden und brauner Arbeitsplatte in Chicago

Kleine Moderne Waschküche in L-Form mit Unterbauwaschbecken, flächenbündigen Schrankfronten, weißen Schränken, Arbeitsplatte aus Holz, Küchenrückwand in Weiß, Rückwand aus Metrofliesen, weißer Wandfarbe, Keramikboden, Waschmaschine und Trockner nebeneinander, grauem Boden, gewölbter Decke und brauner Arbeitsplatte in Los Angeles

Einzeilige, Kleine Moderne Waschküche mit Unterbauwaschbecken, flächenbündigen Schrankfronten, weißen Schränken, Mineralwerkstoff-Arbeitsplatte, weißer Wandfarbe, Waschmaschine und Trockner nebeneinander, beigem Boden, grüner Arbeitsplatte und Porzellan-Bodenfliesen in Atlanta
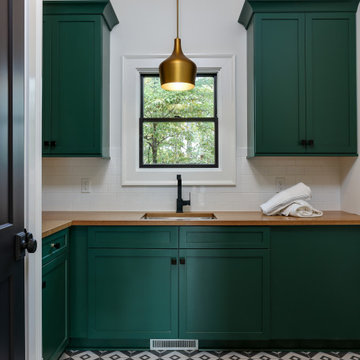
Mittelgroße Klassische Waschküche in U-Form mit Unterbauwaschbecken, Schrankfronten im Shaker-Stil, Arbeitsplatte aus Holz, weißer Wandfarbe, Waschmaschine und Trockner nebeneinander, buntem Boden und brauner Arbeitsplatte in Raleigh

Cabinets, sink basin- Simply home Hennessy
Drying Rack- Home Decorators Madison 46"
Folding table- The Quick Bench 20" x 48"
Mittelgroße Klassische Waschküche in U-Form mit Arbeitsplatte aus Holz, grauer Wandfarbe, Terrakottaboden, Waschmaschine und Trockner gestapelt, orangem Boden und brauner Arbeitsplatte in Dallas
Mittelgroße Klassische Waschküche in U-Form mit Arbeitsplatte aus Holz, grauer Wandfarbe, Terrakottaboden, Waschmaschine und Trockner gestapelt, orangem Boden und brauner Arbeitsplatte in Dallas
Hauswirtschaftsraum mit brauner Arbeitsplatte und grüner Arbeitsplatte Ideen und Design
2
