Hauswirtschaftsraum mit Einbauwaschbecken und gewölbter Decke Ideen und Design
Suche verfeinern:
Budget
Sortieren nach:Heute beliebt
1 – 20 von 31 Fotos
1 von 3

Inspired by sandy shorelines on the California coast, this beachy blonde vinyl floor brings just the right amount of variation to each room. With the Modin Collection, we have raised the bar on luxury vinyl plank. The result is a new standard in resilient flooring. Modin offers true embossed in register texture, a low sheen level, a rigid SPC core, an industry-leading wear layer, and so much more.

We are sincerely concerned about our customers and prevent the need for them to shop at different locations. We offer several designs and colors for fixtures and hardware from which you can select the best ones that suit the overall theme of your home. Our team will respect your preferences and give you options to choose, whether you want a traditional or contemporary design.

The Laundry Room in Camlin Custom Homes Courageous Model Home at Redfish Cove is stunning. Expansive ceilings, large windows for lots of natural light. Tons of cabinets provide great storage. The Natural stone countertops are beautiful and provide room to fold clothes. A large laundry sink and clothes bar for hanging garments to dry. The decorative ceramic tile floor gives this laundry room extra character.
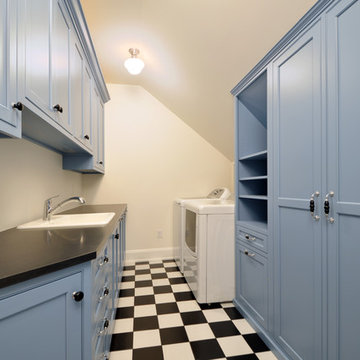
Ample storage in one of two laundry rooms.
Zweizeilige, Mittelgroße Klassische Waschküche mit Einbauwaschbecken, Schrankfronten im Shaker-Stil, blauen Schränken, weißer Wandfarbe, Keramikboden, Waschmaschine und Trockner nebeneinander, schwarzer Arbeitsplatte und gewölbter Decke in New York
Zweizeilige, Mittelgroße Klassische Waschküche mit Einbauwaschbecken, Schrankfronten im Shaker-Stil, blauen Schränken, weißer Wandfarbe, Keramikboden, Waschmaschine und Trockner nebeneinander, schwarzer Arbeitsplatte und gewölbter Decke in New York

Multifunktionaler, Zweizeiliger Country Hauswirtschaftsraum mit Einbauwaschbecken, Kassettenfronten, grünen Schränken, Arbeitsplatte aus Holz, Küchenrückwand in Grau, Rückwand aus Keramikfliesen, weißer Wandfarbe, Keramikboden, Waschmaschine und Trockner nebeneinander, weißem Boden, blauer Arbeitsplatte und gewölbter Decke in Nashville

Laundry Room with stacked washing and dryer, double door fridge, drop-in sink and storage joinery. The Bubble House by Birchall & Partners Architects.
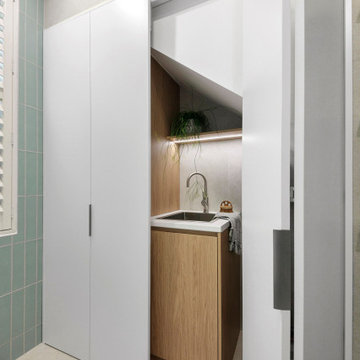
We were engaged to redesign and create a modern, light filled ensuite and main bathroom incorporating a laundry. All spaces had to include functionality and plenty of storage . This has been achieved by using grey/beige large format tiles for the floor and walls creating light and a sense of space. Timber and brushed nickel tapware add further warmth to the scheme and a stunning subway vertical feature wall in blue/green adds interest and depth. Our client was thrilled with her new bathrooms and laundry.

White-painted shaker cabinets and black granite counters pop in this transitional laundry room.
Geräumige, Zweizeilige Retro Waschküche mit Schrankfronten im Shaker-Stil, grauer Wandfarbe, Keramikboden, schwarzem Boden, gewölbter Decke, Einbauwaschbecken, weißen Schränken, Granit-Arbeitsplatte, Küchenrückwand in Schwarz, Rückwand aus Stein, Waschmaschine und Trockner nebeneinander und schwarzer Arbeitsplatte in Portland
Geräumige, Zweizeilige Retro Waschküche mit Schrankfronten im Shaker-Stil, grauer Wandfarbe, Keramikboden, schwarzem Boden, gewölbter Decke, Einbauwaschbecken, weißen Schränken, Granit-Arbeitsplatte, Küchenrückwand in Schwarz, Rückwand aus Stein, Waschmaschine und Trockner nebeneinander und schwarzer Arbeitsplatte in Portland
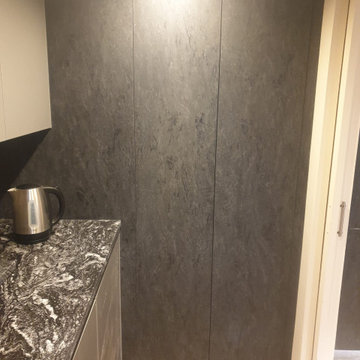
This is one of our favourites from the Volpi range. Charcoal stone effect tall cabinets mixed with Dust Grey base units. The worktops are Sensa - Black Beauty by Cosentino.
We then added COB LED lights along the handle profiles and plinths.
Notice the secret cupboard in the utility room for hiding away the broom and vacuum cleaner.
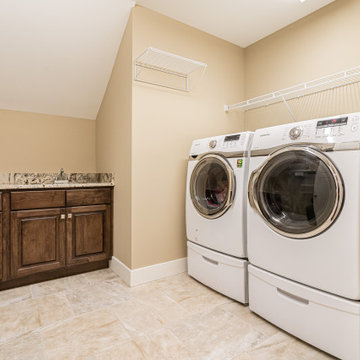
Large laundry room with sink and lots of storage.
Große Landhaus Waschküche in L-Form mit Einbauwaschbecken, profilierten Schrankfronten, Granit-Arbeitsplatte, Küchenrückwand in Beige, Rückwand aus Granit, beiger Wandfarbe, Keramikboden, Waschmaschine und Trockner nebeneinander, beigem Boden, beiger Arbeitsplatte und gewölbter Decke in Sonstige
Große Landhaus Waschküche in L-Form mit Einbauwaschbecken, profilierten Schrankfronten, Granit-Arbeitsplatte, Küchenrückwand in Beige, Rückwand aus Granit, beiger Wandfarbe, Keramikboden, Waschmaschine und Trockner nebeneinander, beigem Boden, beiger Arbeitsplatte und gewölbter Decke in Sonstige

トイレ、洗濯機、洗面台の3つが1つのカウンターに。
左側がユニットバス。 奥は3mの物干し竿が外部と内部に1本づつ。
乾いた服は両サイドに寄せるとウォークインクローゼットスペースへ。
Einzeiliger, Kleiner Moderner Hauswirtschaftsraum mit Waschmaschinenschrank, Einbauwaschbecken, Glasfronten, dunklen Holzschränken, Arbeitsplatte aus Holz, Küchenrückwand in Beige, Rückwand aus Holz, beiger Wandfarbe, hellem Holzboden, beigem Boden, beiger Arbeitsplatte, gewölbter Decke und vertäfelten Wänden in Osaka
Einzeiliger, Kleiner Moderner Hauswirtschaftsraum mit Waschmaschinenschrank, Einbauwaschbecken, Glasfronten, dunklen Holzschränken, Arbeitsplatte aus Holz, Küchenrückwand in Beige, Rückwand aus Holz, beiger Wandfarbe, hellem Holzboden, beigem Boden, beiger Arbeitsplatte, gewölbter Decke und vertäfelten Wänden in Osaka
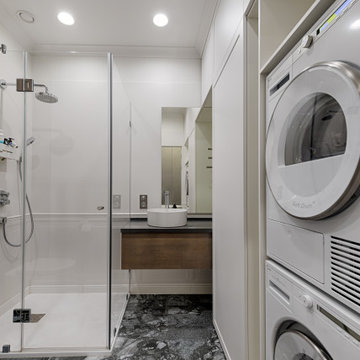
Multifunktionaler, Kleiner Klassischer Hauswirtschaftsraum mit Einbauwaschbecken, Schrankfronten mit vertiefter Füllung, weißen Schränken, Granit-Arbeitsplatte, Küchenrückwand in Weiß, Rückwand aus Porzellanfliesen, weißer Wandfarbe, Porzellan-Bodenfliesen, Waschmaschine und Trockner gestapelt, schwarzem Boden, schwarzer Arbeitsplatte und gewölbter Decke in Moskau

A fire in the Utility room devastated the front of this property. Extensive heat and smoke damage was apparent to all rooms.
Multifunktionaler, Geräumiger Klassischer Hauswirtschaftsraum in L-Form mit Einbauwaschbecken, Schrankfronten im Shaker-Stil, grünen Schränken, Laminat-Arbeitsplatte, Küchenrückwand in Beige, gelber Wandfarbe, Waschmaschine und Trockner nebeneinander, brauner Arbeitsplatte, gewölbter Decke, Rückwand aus Holz, Laminat und grauem Boden in Hampshire
Multifunktionaler, Geräumiger Klassischer Hauswirtschaftsraum in L-Form mit Einbauwaschbecken, Schrankfronten im Shaker-Stil, grünen Schränken, Laminat-Arbeitsplatte, Küchenrückwand in Beige, gelber Wandfarbe, Waschmaschine und Trockner nebeneinander, brauner Arbeitsplatte, gewölbter Decke, Rückwand aus Holz, Laminat und grauem Boden in Hampshire

Hidden Utility
Zweizeilige, Mittelgroße Moderne Waschküche mit Einbauwaschbecken, flächenbündigen Schrankfronten, hellen Holzschränken, Betonarbeitsplatte, Betonboden, Waschmaschine und Trockner versteckt, grauem Boden, schwarzer Arbeitsplatte, gewölbter Decke und Wandpaneelen in Dublin
Zweizeilige, Mittelgroße Moderne Waschküche mit Einbauwaschbecken, flächenbündigen Schrankfronten, hellen Holzschränken, Betonarbeitsplatte, Betonboden, Waschmaschine und Trockner versteckt, grauem Boden, schwarzer Arbeitsplatte, gewölbter Decke und Wandpaneelen in Dublin
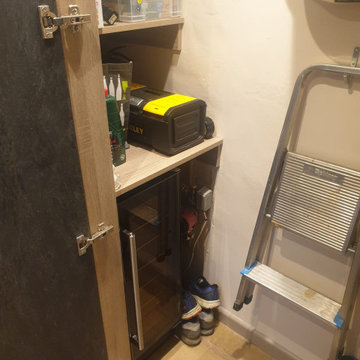
This is one of our favourites from the Volpi range. Charcoal stone effect tall cabinets mixed with Dust Grey base units. The worktops are Sensa - Black Beauty by Cosentino.
We then added COB LED lights along the handle profiles and plinths.
Notice the secret cupboard in the utility room for hiding away the broom and vacuum cleaner.
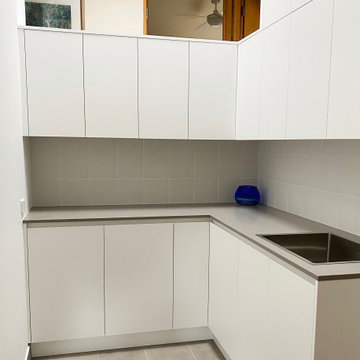
Not your usual laundry space! In the middle of the house where you look down into the laundry from the upper bedroom hallway. At least you can throw your dirty laundry straight into the machine from up there!
Clean lines, modern look, lots of storage and bench space!
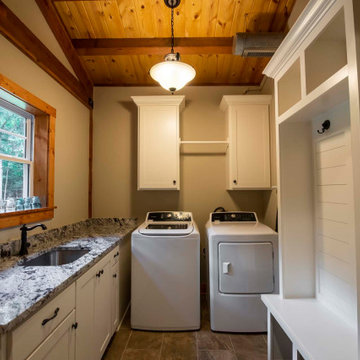
Post and beam home laundry room with sink
Multifunktionaler, Mittelgroßer Uriger Hauswirtschaftsraum mit Einbauwaschbecken, Granit-Arbeitsplatte, grauer Wandfarbe, grauer Arbeitsplatte und gewölbter Decke
Multifunktionaler, Mittelgroßer Uriger Hauswirtschaftsraum mit Einbauwaschbecken, Granit-Arbeitsplatte, grauer Wandfarbe, grauer Arbeitsplatte und gewölbter Decke
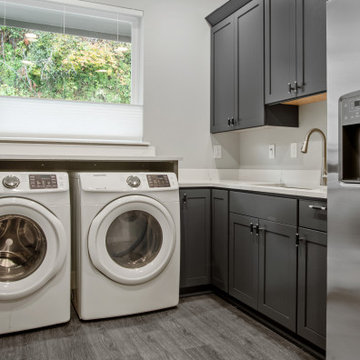
Pure grey. Perfectly complemented by natural wood furnishings or pops of color. A classic palette to build your vision on. With the Modin Collection, we have raised the bar on luxury vinyl plank. The result is a new standard in resilient flooring. Modin offers true embossed in register texture, a low sheen level, a rigid SPC core, an industry-leading wear layer, and so much more.
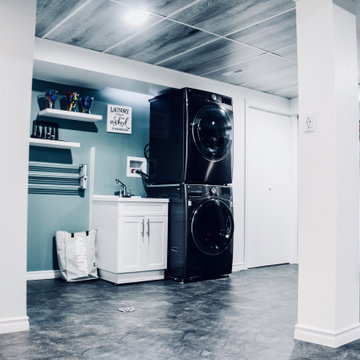
basement finishing
Multifunktionaler, Mittelgroßer Moderner Hauswirtschaftsraum mit Einbauwaschbecken, weißen Schränken, bunten Wänden, Vinylboden, Waschmaschine und Trockner gestapelt, grauem Boden, gewölbter Decke und Wandpaneelen in Toronto
Multifunktionaler, Mittelgroßer Moderner Hauswirtschaftsraum mit Einbauwaschbecken, weißen Schränken, bunten Wänden, Vinylboden, Waschmaschine und Trockner gestapelt, grauem Boden, gewölbter Decke und Wandpaneelen in Toronto

We were engaged to redesign and create a modern, light filled ensuite and main bathroom incorporating a laundry. All spaces had to include functionality and plenty of storage . This has been achieved by using grey/beige large format tiles for the floor and walls creating light and a sense of space. Timber and brushed nickel tapware add further warmth to the scheme and a stunning subway vertical feature wall in blue/green adds interest and depth. Our client was thrilled with her new bathrooms and laundry.
Hauswirtschaftsraum mit Einbauwaschbecken und gewölbter Decke Ideen und Design
1