Hauswirtschaftsraum mit Einbauwaschbecken und hellbraunen Holzschränken Ideen und Design
Suche verfeinern:
Budget
Sortieren nach:Heute beliebt
141 – 160 von 422 Fotos
1 von 3
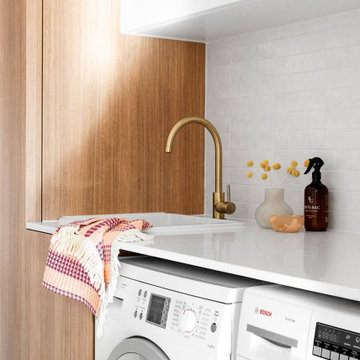
Using the same timber look cabinetry, tiger bronze fixtures and wall tiles as the bathrooms, we’ve created stylish and functional laundry and downstairs powder room space. To create the illusion of a wider room, the TileCloud tiles are actually flipped to a horizontal stacked lay in the Laundry. This gives that element of consistent feel throughout the home without it being too ‘same same’. The laundry features custom built joinery which includes storage above and beside the large Lithostone benchtop. An additional powder room is hidden within the laundry to service the nearby kitchen and living space.
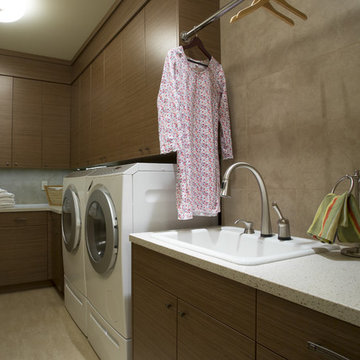
Family laundry room with large sink and ample drip-dry area
Chad DeRosa Photography
Klassische Waschküche in L-Form mit Einbauwaschbecken, flächenbündigen Schrankfronten, hellbraunen Holzschränken, Mineralwerkstoff-Arbeitsplatte, beiger Wandfarbe, Linoleum und Waschmaschine und Trockner nebeneinander in Seattle
Klassische Waschküche in L-Form mit Einbauwaschbecken, flächenbündigen Schrankfronten, hellbraunen Holzschränken, Mineralwerkstoff-Arbeitsplatte, beiger Wandfarbe, Linoleum und Waschmaschine und Trockner nebeneinander in Seattle
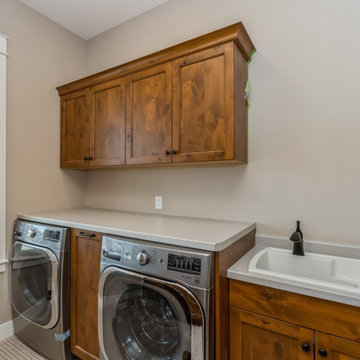
Knotty alder in laundry room.
Hauswirtschaftsraum mit Einbauwaschbecken, Schrankfronten mit vertiefter Füllung, hellbraunen Holzschränken, Laminat-Arbeitsplatte, Porzellan-Bodenfliesen, Waschmaschine und Trockner nebeneinander und grauer Arbeitsplatte in Cedar Rapids
Hauswirtschaftsraum mit Einbauwaschbecken, Schrankfronten mit vertiefter Füllung, hellbraunen Holzschränken, Laminat-Arbeitsplatte, Porzellan-Bodenfliesen, Waschmaschine und Trockner nebeneinander und grauer Arbeitsplatte in Cedar Rapids
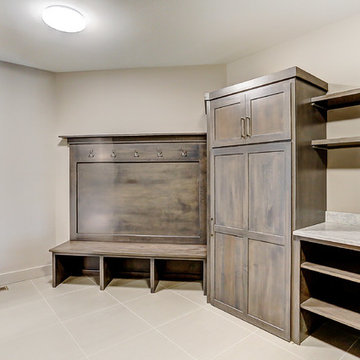
Multifunktionaler, Mittelgroßer Moderner Hauswirtschaftsraum in L-Form mit Einbauwaschbecken, Schrankfronten im Shaker-Stil, hellbraunen Holzschränken, Quarzwerkstein-Arbeitsplatte, beiger Wandfarbe, Porzellan-Bodenfliesen, Waschmaschine und Trockner nebeneinander und beigem Boden in Sonstige
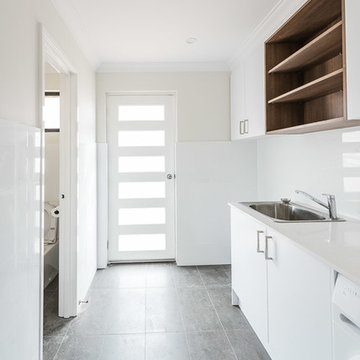
I love a light bright laundry!
Charcoal floor tiles, white cabinets and open shelving in a timber veneer make for a simple, fresh and modern look.
Designed by Prince Design built by One Design & Construct

「王ヶ崎の家」の洗面室とランドリールームです。
Mittelgroße, Einzeilige Moderne Waschküche mit Einbauwaschbecken, hellbraunen Holzschränken, Arbeitsplatte aus Holz, weißer Wandfarbe, Kalkstein, beigem Boden, Tapetendecke und Tapetenwänden
Mittelgroße, Einzeilige Moderne Waschküche mit Einbauwaschbecken, hellbraunen Holzschränken, Arbeitsplatte aus Holz, weißer Wandfarbe, Kalkstein, beigem Boden, Tapetendecke und Tapetenwänden
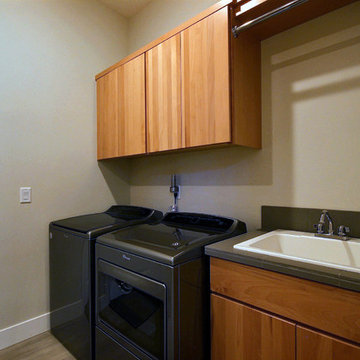
Paint by Sherwin Williams
Cabinetry by Northwood Cabinets
Sinks by Decolav
Faucets & Shower-heads by Delta Faucet
Lighting by Destination Lighting
Flooring & Tile by Macadam Floor and Design
Countertop Tile by Surface Art Inc. Tile Product : A La Mode in Honed Buff
Floor Tile by Surface Art Inc. Tile Product : Horizon in Silver
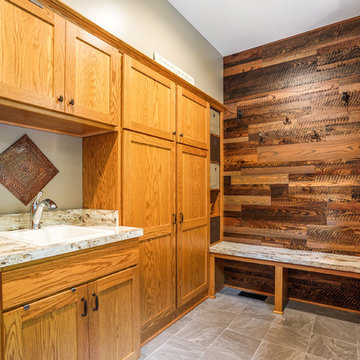
Mittelgroße Klassische Waschküche mit Einbauwaschbecken, Schrankfronten mit vertiefter Füllung, hellbraunen Holzschränken, Quarzit-Arbeitsplatte, beiger Wandfarbe, Waschmaschine und Trockner nebeneinander, beigem Boden und beiger Arbeitsplatte in Kolumbus
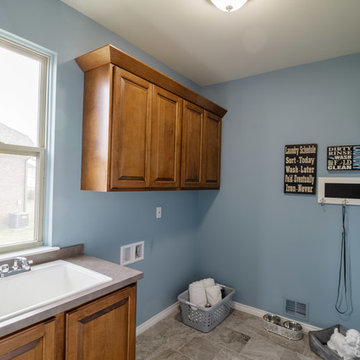
Laundry
Einzeilige, Mittelgroße Klassische Waschküche mit Einbauwaschbecken, Schrankfronten im Shaker-Stil, hellbraunen Holzschränken, Laminat-Arbeitsplatte, blauer Wandfarbe, Keramikboden, Waschmaschine und Trockner nebeneinander und grauem Boden in Detroit
Einzeilige, Mittelgroße Klassische Waschküche mit Einbauwaschbecken, Schrankfronten im Shaker-Stil, hellbraunen Holzschränken, Laminat-Arbeitsplatte, blauer Wandfarbe, Keramikboden, Waschmaschine und Trockner nebeneinander und grauem Boden in Detroit
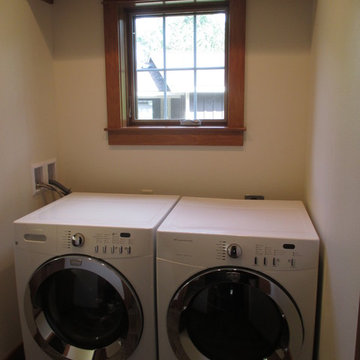
In this 2014 Parade of homes, the homeowners wanted an open great room concept for the kitchen, dining and living room space with large windows overlooking Lake Onalaska. The kitchen needed to function well while being warm and attractive. I was able to create some additional countertop work space in the island with increasing the depth of the side panel on the end giving the appearance of a 30" deep cabinet but saving the owners the cost of a deeper cabinet. Because the work triangle was getting to be too large using the main sink, we added an additional bar sink in the island giving a more workable space. In the compact laundry room, with the window above the washer and dryer, there was no space for storage for the detergents, so we took part of the 6 foot closet from the adjoining bedroom and recessed a laundry tub and wall storage cabinet into that space.
***Dura Supreme Authorized Dealer***
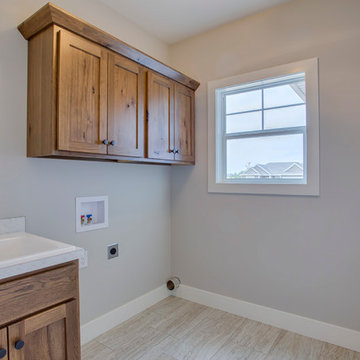
The laundry room in this Cherrydale has plenty of cabinets for storage and a large sink to make cleaning easier.
Einzeilige, Mittelgroße Landhausstil Waschküche mit Einbauwaschbecken, Schrankfronten im Shaker-Stil, hellbraunen Holzschränken, Laminat-Arbeitsplatte, grauer Wandfarbe, Keramikboden, Waschmaschine und Trockner nebeneinander, beigem Boden und weißer Arbeitsplatte in Chicago
Einzeilige, Mittelgroße Landhausstil Waschküche mit Einbauwaschbecken, Schrankfronten im Shaker-Stil, hellbraunen Holzschränken, Laminat-Arbeitsplatte, grauer Wandfarbe, Keramikboden, Waschmaschine und Trockner nebeneinander, beigem Boden und weißer Arbeitsplatte in Chicago
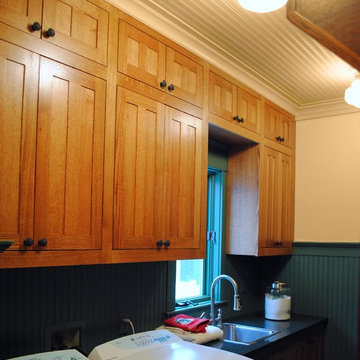
A. Polderman
Zweizeilige, Große Landhaus Waschküche mit Einbauwaschbecken, Schrankfronten im Shaker-Stil, hellbraunen Holzschränken, Quarzwerkstein-Arbeitsplatte, Keramikboden, Waschmaschine und Trockner nebeneinander und beiger Wandfarbe in Grand Rapids
Zweizeilige, Große Landhaus Waschküche mit Einbauwaschbecken, Schrankfronten im Shaker-Stil, hellbraunen Holzschränken, Quarzwerkstein-Arbeitsplatte, Keramikboden, Waschmaschine und Trockner nebeneinander und beiger Wandfarbe in Grand Rapids
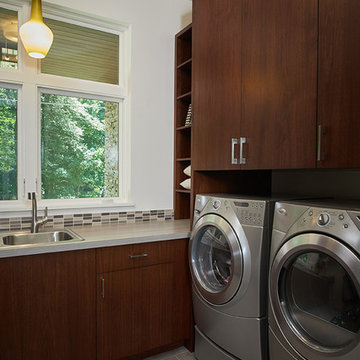
Builder: Mike Schaap Builders
Photographer: Ashley Avila Photography
Both chic and sleek, this streamlined Art Modern-influenced home is the equivalent of a work of contemporary sculpture and includes many of the features of this cutting-edge style, including a smooth wall surface, horizontal lines, a flat roof and an enduring asymmetrical appeal. Updated amenities include large windows on both stories with expansive views that make it perfect for lakefront lots, with stone accents, floor plan and overall design that are anything but traditional.
Inside, the floor plan is spacious and airy. The 2,200-square foot first level features an open plan kitchen and dining area, a large living room with two story windows, a convenient laundry room and powder room and an inviting screened in porch that measures almost 400 square feet perfect for reading or relaxing. The three-car garage is also oversized, with almost 1,000 square feet of storage space. The other levels are equally roomy, with almost 2,000 square feet of living space in the lower level, where a family room with 10-foot ceilings, guest bedroom and bath, game room with shuffleboard and billiards are perfect for entertaining. Upstairs, the second level has more than 2,100 square feet and includes a large master bedroom suite complete with a spa-like bath with double vanity, a playroom and two additional family bedrooms with baths.
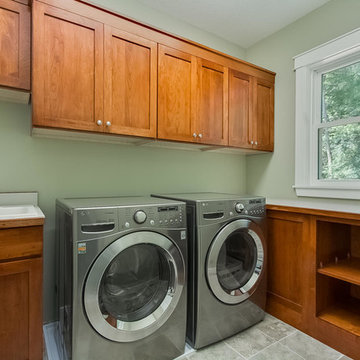
Loop Phootography
Landhaus Waschküche in L-Form mit Schrankfronten im Shaker-Stil, hellbraunen Holzschränken, Laminat-Arbeitsplatte, grüner Wandfarbe, Porzellan-Bodenfliesen, Waschmaschine und Trockner nebeneinander und Einbauwaschbecken in Minneapolis
Landhaus Waschküche in L-Form mit Schrankfronten im Shaker-Stil, hellbraunen Holzschränken, Laminat-Arbeitsplatte, grüner Wandfarbe, Porzellan-Bodenfliesen, Waschmaschine und Trockner nebeneinander und Einbauwaschbecken in Minneapolis
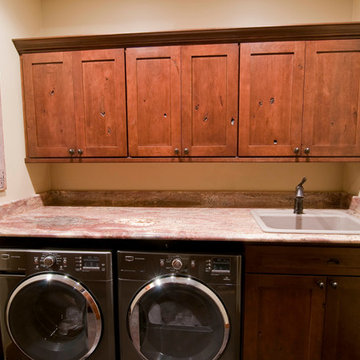
Now a bad place to deal with your laundry.
Trent Bona Photography
Mittelgroße, Einzeilige Urige Waschküche mit Einbauwaschbecken, Schrankfronten mit vertiefter Füllung, hellbraunen Holzschränken, Granit-Arbeitsplatte, beiger Wandfarbe und Waschmaschine und Trockner nebeneinander in Denver
Mittelgroße, Einzeilige Urige Waschküche mit Einbauwaschbecken, Schrankfronten mit vertiefter Füllung, hellbraunen Holzschränken, Granit-Arbeitsplatte, beiger Wandfarbe und Waschmaschine und Trockner nebeneinander in Denver
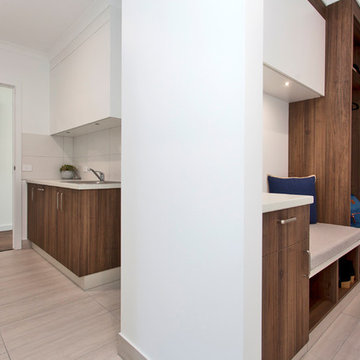
A mud room, drop zone and laundry incorporated into the garage entry of this new custom home by Alatalo Bros
Multifunktionaler, Zweizeiliger, Mittelgroßer Moderner Hauswirtschaftsraum mit Einbauwaschbecken, flächenbündigen Schrankfronten, hellbraunen Holzschränken, Laminat-Arbeitsplatte, weißer Wandfarbe, Keramikboden, grauem Boden und weißer Arbeitsplatte in Sonstige
Multifunktionaler, Zweizeiliger, Mittelgroßer Moderner Hauswirtschaftsraum mit Einbauwaschbecken, flächenbündigen Schrankfronten, hellbraunen Holzschränken, Laminat-Arbeitsplatte, weißer Wandfarbe, Keramikboden, grauem Boden und weißer Arbeitsplatte in Sonstige
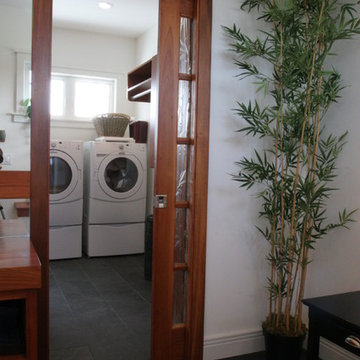
Einzeilige, Mittelgroße Maritime Waschküche mit Einbauwaschbecken, Schrankfronten im Shaker-Stil, hellbraunen Holzschränken, Arbeitsplatte aus Holz, weißer Wandfarbe, Porzellan-Bodenfliesen und Waschmaschine und Trockner nebeneinander in Tampa
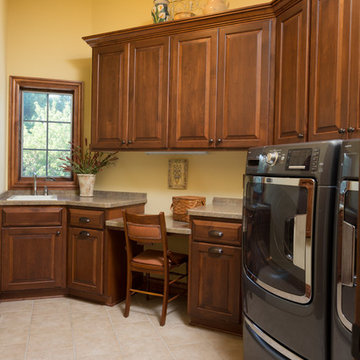
Tile laundry room with custom raised panel stained full overlay cabinetry includes a drop down desk. Drop in utility Mustee sink and stainless faucet. Slate colored side by side washer and dryer. (Ryan Hainey)
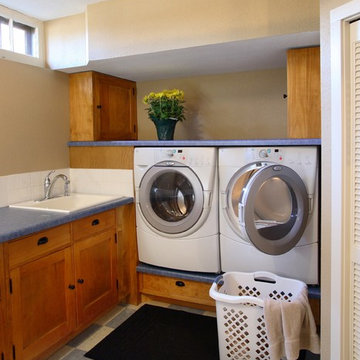
Michael's Photography -
Some of these cabinets are the original 1926 cabinets from the old kitchen and some were added by Westwind Woodworkers to create this functional laundry room.
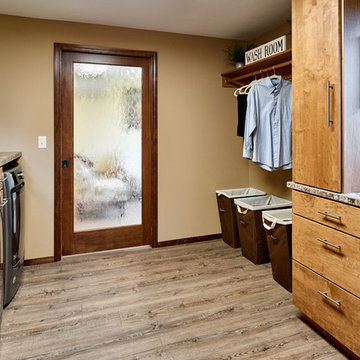
The addition also provided room for a spacious new laundry room. The counter is Wilsonart in Winter Carnival with a Gem-Loc edge in Sonora. The floor is COREtec Plus HD in Sherwood Rustic Pine.
Hauswirtschaftsraum mit Einbauwaschbecken und hellbraunen Holzschränken Ideen und Design
8