Hauswirtschaftsraum mit Einbauwaschbecken und Kassettenfronten Ideen und Design
Suche verfeinern:
Budget
Sortieren nach:Heute beliebt
1 – 20 von 144 Fotos
1 von 3

This little laundry room uses hidden tricks to modernize and maximize limited space. Between the cabinetry and blue fantasy marble countertop sits a luxuriously tiled backsplash. This beautiful backsplash hides the door to necessary valves, its outline barely visible while allowing easy access.

The client's en-suite laundry room also recieved a renovation. Custom cabinetry was completed by Glenbrook Cabinetry, while the renovation and other finish choices were completed by Gardner/Fox

The mud room and laundry room of Arbor Creek. View House Plan THD-1389: https://www.thehousedesigners.com/plan/the-ingalls-1389
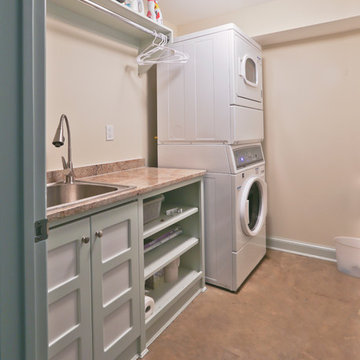
New laundry room as part of the addition
Einzeilige, Große Retro Waschküche mit Einbauwaschbecken, Kassettenfronten, Betonboden und Waschmaschine und Trockner gestapelt in Washington, D.C.
Einzeilige, Große Retro Waschküche mit Einbauwaschbecken, Kassettenfronten, Betonboden und Waschmaschine und Trockner gestapelt in Washington, D.C.

Laundry room with large sink for comfortable working space.
Multifunktionaler, Zweizeiliger, Geräumiger Klassischer Hauswirtschaftsraum mit Einbauwaschbecken, Kassettenfronten, grauen Schränken, Granit-Arbeitsplatte, beiger Wandfarbe, dunklem Holzboden, Waschmaschine und Trockner nebeneinander und braunem Boden in Washington, D.C.
Multifunktionaler, Zweizeiliger, Geräumiger Klassischer Hauswirtschaftsraum mit Einbauwaschbecken, Kassettenfronten, grauen Schränken, Granit-Arbeitsplatte, beiger Wandfarbe, dunklem Holzboden, Waschmaschine und Trockner nebeneinander und braunem Boden in Washington, D.C.

Tom Roe
Multifunktionaler, Kleiner Klassischer Hauswirtschaftsraum in L-Form mit Einbauwaschbecken, Kassettenfronten, weißen Schränken, Marmor-Arbeitsplatte, blauer Wandfarbe, Keramikboden, Waschmaschine und Trockner integriert, buntem Boden und weißer Arbeitsplatte in Melbourne
Multifunktionaler, Kleiner Klassischer Hauswirtschaftsraum in L-Form mit Einbauwaschbecken, Kassettenfronten, weißen Schränken, Marmor-Arbeitsplatte, blauer Wandfarbe, Keramikboden, Waschmaschine und Trockner integriert, buntem Boden und weißer Arbeitsplatte in Melbourne
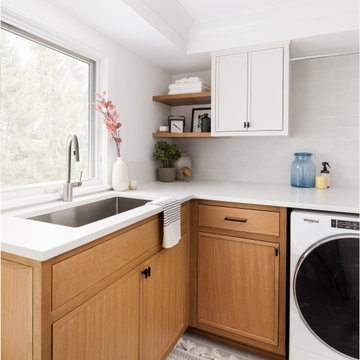
Multifunktionaler, Mittelgroßer Klassischer Hauswirtschaftsraum in L-Form mit Einbauwaschbecken, Kassettenfronten, weißen Schränken, Mineralwerkstoff-Arbeitsplatte, weißer Wandfarbe, Waschmaschine und Trockner nebeneinander, grauem Boden und weißer Arbeitsplatte in New York
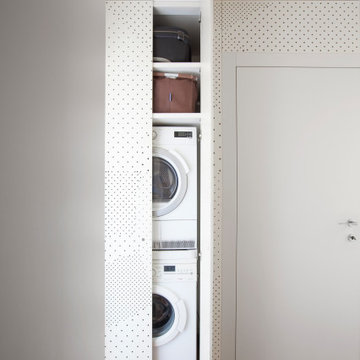
Multifunktionaler, Einzeiliger, Kleiner Moderner Hauswirtschaftsraum mit Einbauwaschbecken, Kassettenfronten, weißer Wandfarbe, dunklem Holzboden und Waschmaschine und Trockner gestapelt in Mailand
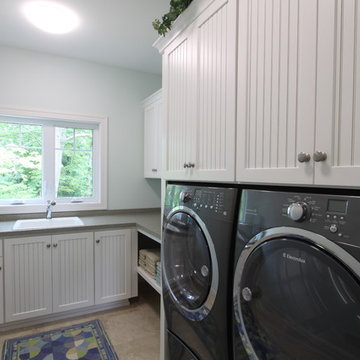
Function meets fashion in this relaxing retreat inspired by turn-of-the-century cottages. Perfect for a lot with limited space or a water view, this delightful design packs ample living into an open floor plan spread out on three levels. Elements of classic farmhouses and Craftsman-style bungalows can be seen in the updated exterior, which boasts shingles, porch columns, and decorative venting and windows. Inside, a covered front porch leads into an entry with a charming window seat and to the centrally located 17 by 12-foot kitchen. Nearby is an 11 by 15-foot dining and a picturesque outdoor patio. On the right side of the more than 1,500-square-foot main level is the 14 by 18-foot living room with a gas fireplace and access to the adjacent covered patio where you can enjoy the changing seasons. Also featured is a convenient mud room and laundry near the 700-square-foot garage, a large master suite and a handy home management center off the dining and living room. Upstairs, another approximately 1,400 square feet include two family bedrooms and baths, a 15 by 14-foot loft dedicated to music, and another area designed for crafts and sewing. Other hobbies and entertaining aren’t excluded in the lower level, where you can enjoy the billiards or games area, a large family room for relaxing, a guest bedroom, exercise area and bath.
Photographers: Ashley Avila Photography
Pat Chambers
Builder: Bouwkamp Builders, Inc.

FARM HOUSE DESIGN LAUNDRY ROOM
Zweizeilige, Kleine Landhaus Waschküche mit Einbauwaschbecken, Kassettenfronten, weißen Schränken, Arbeitsplatte aus Holz, Küchenrückwand in Weiß, Rückwand aus Glasfliesen, grauer Wandfarbe, Terrakottaboden, Waschmaschine und Trockner nebeneinander, weißem Boden und bunter Arbeitsplatte in Philadelphia
Zweizeilige, Kleine Landhaus Waschküche mit Einbauwaschbecken, Kassettenfronten, weißen Schränken, Arbeitsplatte aus Holz, Küchenrückwand in Weiß, Rückwand aus Glasfliesen, grauer Wandfarbe, Terrakottaboden, Waschmaschine und Trockner nebeneinander, weißem Boden und bunter Arbeitsplatte in Philadelphia

Multifunktionaler, Kleiner Moderner Hauswirtschaftsraum in L-Form mit Einbauwaschbecken, Kassettenfronten, weißen Schränken, Quarzwerkstein-Arbeitsplatte, beiger Wandfarbe, Porzellan-Bodenfliesen, Waschmaschine und Trockner gestapelt und beigem Boden in Washington, D.C.

Clean and bright vinyl planks for a space where you can clear your mind and relax. Unique knots bring life and intrigue to this tranquil maple design. With the Modin Collection, we have raised the bar on luxury vinyl plank. The result is a new standard in resilient flooring. Modin offers true embossed in register texture, a low sheen level, a rigid SPC core, an industry-leading wear layer, and so much more.
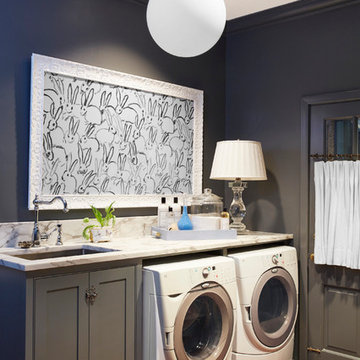
Jean Allsop
Multifunktionaler, Mittelgroßer Klassischer Hauswirtschaftsraum mit Einbauwaschbecken, Kassettenfronten, grauen Schränken, Marmor-Arbeitsplatte, grauer Wandfarbe, dunklem Holzboden und Waschmaschine und Trockner nebeneinander in Birmingham
Multifunktionaler, Mittelgroßer Klassischer Hauswirtschaftsraum mit Einbauwaschbecken, Kassettenfronten, grauen Schränken, Marmor-Arbeitsplatte, grauer Wandfarbe, dunklem Holzboden und Waschmaschine und Trockner nebeneinander in Birmingham

Montectio Spanish Estate Interior and Exterior. Offered by The Grubb Campbell Group, Village Properties.
Große Mediterrane Waschküche in U-Form mit Einbauwaschbecken, Kassettenfronten, hellbraunen Holzschränken, Marmor-Arbeitsplatte, weißer Wandfarbe, braunem Holzboden und Waschmaschine und Trockner nebeneinander in Santa Barbara
Große Mediterrane Waschküche in U-Form mit Einbauwaschbecken, Kassettenfronten, hellbraunen Holzschränken, Marmor-Arbeitsplatte, weißer Wandfarbe, braunem Holzboden und Waschmaschine und Trockner nebeneinander in Santa Barbara
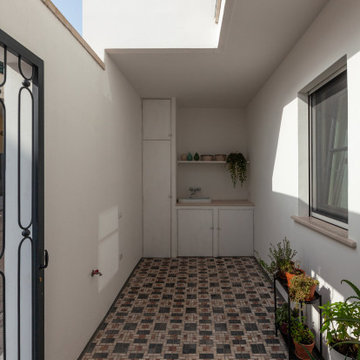
La zona cucina-sala da pranzo si affaccia invece sul cortile di servizio, adibito a zona lavanderia, a cui è possibile accedere anche dall’esterno.
Moderner Hauswirtschaftsraum mit Einbauwaschbecken, Kassettenfronten, Quarzwerkstein-Arbeitsplatte, weißer Wandfarbe, Waschmaschine und Trockner versteckt, buntem Boden und beiger Arbeitsplatte in Sonstige
Moderner Hauswirtschaftsraum mit Einbauwaschbecken, Kassettenfronten, Quarzwerkstein-Arbeitsplatte, weißer Wandfarbe, Waschmaschine und Trockner versteckt, buntem Boden und beiger Arbeitsplatte in Sonstige

Mittelgroße Moderne Waschküche mit Einbauwaschbecken, Kassettenfronten, hellen Holzschränken, Arbeitsplatte aus Fliesen, Küchenrückwand in Rosa, Rückwand aus Keramikfliesen, weißer Wandfarbe, Keramikboden, Waschmaschine und Trockner gestapelt, weißem Boden und rosa Arbeitsplatte in Paris

This little laundry room uses hidden tricks to modernize and maximize limited space. The main wall features bumped out upper cabinets above the washing machine for increased storage and easy access. Next to the cabinets are open shelves that allow space for the air vent on the back wall. This fan was faux painted to match the cabinets - blending in so well you wouldn’t even know it’s there!
Between the cabinetry and blue fantasy marble countertop sits a luxuriously tiled backsplash. This beautiful backsplash hides the door to necessary valves, its outline barely visible while allowing easy access.
Making the room brighter are light, textured walls, under cabinet, and updated lighting. Though you can’t see it in the photos, one more trick was used: the door was changed to smaller french doors, so when open, they are not in the middle of the room. Door backs are covered in the same wallpaper as the rest of the room - making the doors look like part of the room, and increasing available space.

Multifunktionaler, Mittelgroßer Klassischer Hauswirtschaftsraum in L-Form mit Einbauwaschbecken, Kassettenfronten, weißen Schränken, Mineralwerkstoff-Arbeitsplatte, weißer Wandfarbe, Waschmaschine und Trockner nebeneinander, grauem Boden und weißer Arbeitsplatte in New York

Dans cet appartement familial de 150 m², l’objectif était de rénover l’ensemble des pièces pour les rendre fonctionnelles et chaleureuses, en associant des matériaux naturels à une palette de couleurs harmonieuses.
Dans la cuisine et le salon, nous avons misé sur du bois clair naturel marié avec des tons pastel et des meubles tendance. De nombreux rangements sur mesure ont été réalisés dans les couloirs pour optimiser tous les espaces disponibles. Le papier peint à motifs fait écho aux lignes arrondies de la porte verrière réalisée sur mesure.
Dans les chambres, on retrouve des couleurs chaudes qui renforcent l’esprit vacances de l’appartement. Les salles de bain et la buanderie sont également dans des tons de vert naturel associés à du bois brut. La robinetterie noire, toute en contraste, apporte une touche de modernité. Un appartement où il fait bon vivre !

Kleine Moderne Waschküche in L-Form mit Einbauwaschbecken, Kassettenfronten, hellen Holzschränken, Marmor-Arbeitsplatte, weißer Wandfarbe, Keramikboden, Waschmaschine und Trockner gestapelt, weißem Boden und weißer Arbeitsplatte in Melbourne
Hauswirtschaftsraum mit Einbauwaschbecken und Kassettenfronten Ideen und Design
1