Hauswirtschaftsraum mit flächenbündigen Schrankfronten und braunen Schränken Ideen und Design
Suche verfeinern:
Budget
Sortieren nach:Heute beliebt
1 – 20 von 137 Fotos
1 von 3

Modern laudnry room with custom light wood cabinetry including hang-dry, sink, and storage. Custom pet shower beside the back door.
Multifunktionaler, Zweizeiliger, Mittelgroßer Mid-Century Hauswirtschaftsraum mit Ausgussbecken, flächenbündigen Schrankfronten, braunen Schränken, Laminat-Arbeitsplatte, weißer Wandfarbe, Betonboden, Waschmaschine und Trockner nebeneinander, grauem Boden und grauer Arbeitsplatte in Sonstige
Multifunktionaler, Zweizeiliger, Mittelgroßer Mid-Century Hauswirtschaftsraum mit Ausgussbecken, flächenbündigen Schrankfronten, braunen Schränken, Laminat-Arbeitsplatte, weißer Wandfarbe, Betonboden, Waschmaschine und Trockner nebeneinander, grauem Boden und grauer Arbeitsplatte in Sonstige

Nice built-in cubby space for a much needed mudroom off of the garage.
Zweizeilige, Mittelgroße Retro Waschküche mit Unterbauwaschbecken, flächenbündigen Schrankfronten, braunen Schränken, beiger Wandfarbe, hellem Holzboden und Waschmaschine und Trockner nebeneinander in Minneapolis
Zweizeilige, Mittelgroße Retro Waschküche mit Unterbauwaschbecken, flächenbündigen Schrankfronten, braunen Schränken, beiger Wandfarbe, hellem Holzboden und Waschmaschine und Trockner nebeneinander in Minneapolis

photo by 大沢誠一
Einzeilige Skandinavische Waschküche mit integriertem Waschbecken, flächenbündigen Schrankfronten, braunen Schränken, Mineralwerkstoff-Arbeitsplatte, weißer Wandfarbe, Vinylboden, Waschmaschine und Trockner gestapelt, grauem Boden, weißer Arbeitsplatte, Tapetendecke und Tapetenwänden in Tokio
Einzeilige Skandinavische Waschküche mit integriertem Waschbecken, flächenbündigen Schrankfronten, braunen Schränken, Mineralwerkstoff-Arbeitsplatte, weißer Wandfarbe, Vinylboden, Waschmaschine und Trockner gestapelt, grauem Boden, weißer Arbeitsplatte, Tapetendecke und Tapetenwänden in Tokio
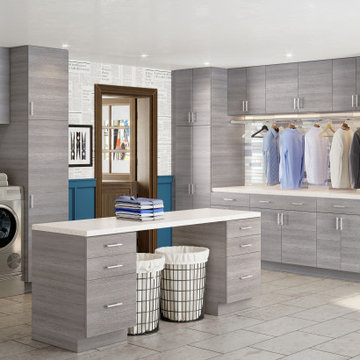
Geräumige Moderne Waschküche in L-Form mit flächenbündigen Schrankfronten, braunen Schränken, Quarzwerkstein-Arbeitsplatte, weißer Wandfarbe, Porzellan-Bodenfliesen, Waschmaschine und Trockner nebeneinander, beigem Boden und beiger Arbeitsplatte in Salt Lake City

Photography by Stephen Brousseau.
Multifunktionaler, Zweizeiliger, Mittelgroßer Moderner Hauswirtschaftsraum mit Unterbauwaschbecken, flächenbündigen Schrankfronten, braunen Schränken, Mineralwerkstoff-Arbeitsplatte, weißer Wandfarbe, Porzellan-Bodenfliesen, Waschmaschine und Trockner nebeneinander, grauem Boden und grauer Arbeitsplatte in Seattle
Multifunktionaler, Zweizeiliger, Mittelgroßer Moderner Hauswirtschaftsraum mit Unterbauwaschbecken, flächenbündigen Schrankfronten, braunen Schränken, Mineralwerkstoff-Arbeitsplatte, weißer Wandfarbe, Porzellan-Bodenfliesen, Waschmaschine und Trockner nebeneinander, grauem Boden und grauer Arbeitsplatte in Seattle

European Laundry Design with concealed cabinetry behind large bi-fold doors in hallway Entry.
Einzeiliger, Mittelgroßer Moderner Hauswirtschaftsraum mit Waschmaschinenschrank, Einbauwaschbecken, Quarzwerkstein-Arbeitsplatte, weißer Wandfarbe, braunem Holzboden, Waschmaschine und Trockner nebeneinander, flächenbündigen Schrankfronten, weißer Arbeitsplatte und braunen Schränken in Melbourne
Einzeiliger, Mittelgroßer Moderner Hauswirtschaftsraum mit Waschmaschinenschrank, Einbauwaschbecken, Quarzwerkstein-Arbeitsplatte, weißer Wandfarbe, braunem Holzboden, Waschmaschine und Trockner nebeneinander, flächenbündigen Schrankfronten, weißer Arbeitsplatte und braunen Schränken in Melbourne
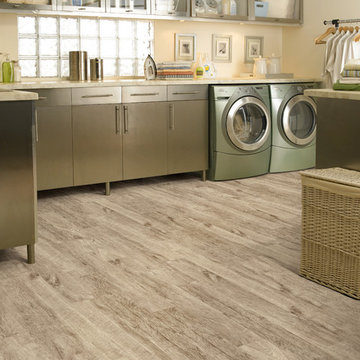
Geräumige Moderne Waschküche mit flächenbündigen Schrankfronten, braunen Schränken, beiger Wandfarbe, Vinylboden und Waschmaschine und Trockner nebeneinander in Seattle
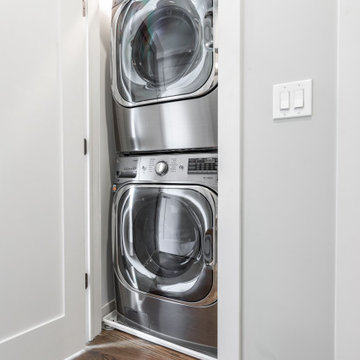
We created this mid-size trendy bathroom by refurbishing existing vanity and fixtures. White subway tiles were wrapped around the bathroom with grey porcelain tiles. The floor tiles bear a resemblance to brush strokes of watercolors, creating a flow in the space. We installed a new soaking bathtub with a frameless barn shower door to add to the unique look. The tile pattern and neutral colors help elongate the space and make it feel bigger. As a part of this renovation, we carved out a small laundry space in the hallway closet. Full size stacked washer and dryer fit perfectly and can be easily enclosed.
---
Project designed by Skokie renovation firm, Chi Renovations & Design - general contractors, kitchen and bath remodelers, and design & build company. They serve the Chicago area, and it's surrounding suburbs, with an emphasis on the North Side and North Shore. You'll find their work from the Loop through Lincoln Park, Skokie, Evanston, Wilmette, and all the way up to Lake Forest.
For more about Chi Renovation & Design, click here: https://www.chirenovation.com/
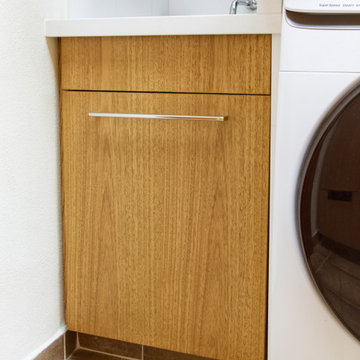
Custom cabinets for washing room.
Einzeiliger, Kleiner Klassischer Hauswirtschaftsraum mit Waschmaschinenschrank, flächenbündigen Schrankfronten, braunen Schränken, Quarzwerkstein-Arbeitsplatte, weißer Wandfarbe, Waschmaschine und Trockner integriert und weißer Arbeitsplatte in Sonstige
Einzeiliger, Kleiner Klassischer Hauswirtschaftsraum mit Waschmaschinenschrank, flächenbündigen Schrankfronten, braunen Schränken, Quarzwerkstein-Arbeitsplatte, weißer Wandfarbe, Waschmaschine und Trockner integriert und weißer Arbeitsplatte in Sonstige
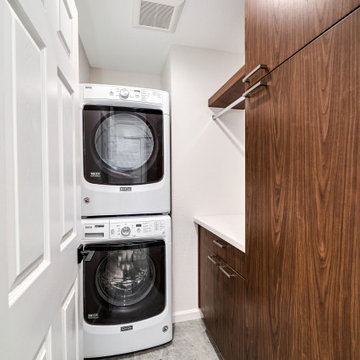
Multifunktionaler, Kleiner Klassischer Hauswirtschaftsraum in U-Form mit flächenbündigen Schrankfronten, braunen Schränken, Quarzwerkstein-Arbeitsplatte, weißer Wandfarbe, Porzellan-Bodenfliesen, Waschmaschine und Trockner gestapelt, grauem Boden und weißer Arbeitsplatte in Phoenix

Mittelgroße Moderne Waschküche in L-Form mit Unterbauwaschbecken, flächenbündigen Schrankfronten, braunen Schränken, Quarzwerkstein-Arbeitsplatte, weißer Wandfarbe, Porzellan-Bodenfliesen, Waschmaschine und Trockner gestapelt, beigem Boden und weißer Arbeitsplatte in San Francisco

Peter Landers
Einzeiliger, Kleiner Moderner Hauswirtschaftsraum mit Waschmaschinenschrank, flächenbündigen Schrankfronten, braunen Schränken, Waschmaschine und Trockner gestapelt, schwarzem Boden und weißer Arbeitsplatte in London
Einzeiliger, Kleiner Moderner Hauswirtschaftsraum mit Waschmaschinenschrank, flächenbündigen Schrankfronten, braunen Schränken, Waschmaschine und Trockner gestapelt, schwarzem Boden und weißer Arbeitsplatte in London

Einzeiliger, Kleiner Maritimer Hauswirtschaftsraum mit flächenbündigen Schrankfronten, braunen Schränken, braunem Holzboden, Waschmaschine und Trockner gestapelt und braunem Boden in Burlington

Laundry Room with Custom Cabinets
Mittelgroße Moderne Waschküche in L-Form mit Unterbauwaschbecken, flächenbündigen Schrankfronten, braunen Schränken, Quarzwerkstein-Arbeitsplatte, weißer Wandfarbe, Porzellan-Bodenfliesen, Waschmaschine und Trockner nebeneinander, beigem Boden und weißer Arbeitsplatte in Las Vegas
Mittelgroße Moderne Waschküche in L-Form mit Unterbauwaschbecken, flächenbündigen Schrankfronten, braunen Schränken, Quarzwerkstein-Arbeitsplatte, weißer Wandfarbe, Porzellan-Bodenfliesen, Waschmaschine und Trockner nebeneinander, beigem Boden und weißer Arbeitsplatte in Las Vegas

Have a tiny New York City apartment? Check our Spatia, Arclinea's kitchen and storage solution that offers a sleek, discreet design. Spatia smartly conceals your kitchen, laundry and storage, elegantly blending in with any timeless design.

Leaving the new lam-beam exposed added warmth and interest to the new laundry room. The simple pipe hanging rod and laminate countertops are stylish but unassuming.

Paint Colors by Sherwin Williams
Interior Body Color : Agreeable Gray SW 7029
Interior Trim Color : Northwood Cabinets’ Eggshell
Flooring & Tile Supplied by Macadam Floor & Design
Floor Tile by Emser Tile
Floor Tile Product : Formwork in Bond
Backsplash Tile by Daltile
Backsplash Product : Daintree Exotics Carerra in Maniscalo
Slab Countertops by Wall to Wall Stone
Countertop Product : Caesarstone Blizzard
Faucets by Delta Faucet
Sinks by Decolav
Appliances by Maytag
Cabinets by Northwood Cabinets
Exposed Beams & Built-In Cabinetry Colors : Jute
Windows by Milgard Windows & Doors
Product : StyleLine Series Windows
Supplied by Troyco
Interior Design by Creative Interiors & Design
Lighting by Globe Lighting / Destination Lighting
Doors by Western Pacific Building Materials
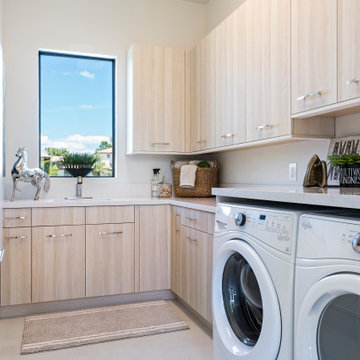
Moderne Waschküche in L-Form mit Unterbauwaschbecken, flächenbündigen Schrankfronten, braunen Schränken, weißer Wandfarbe, Waschmaschine und Trockner nebeneinander, beigem Boden und grauer Arbeitsplatte in Miami
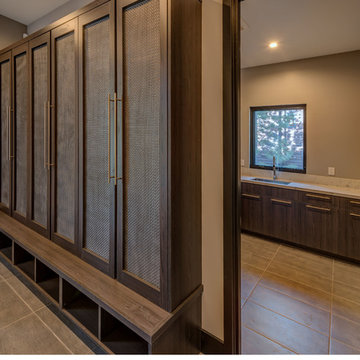
Vance Fox
Mittelgroße Moderne Waschküche in L-Form mit Unterbauwaschbecken, flächenbündigen Schrankfronten, braunen Schränken, Quarzit-Arbeitsplatte, grauer Wandfarbe, Keramikboden, grauem Boden und weißer Arbeitsplatte in Sonstige
Mittelgroße Moderne Waschküche in L-Form mit Unterbauwaschbecken, flächenbündigen Schrankfronten, braunen Schränken, Quarzit-Arbeitsplatte, grauer Wandfarbe, Keramikboden, grauem Boden und weißer Arbeitsplatte in Sonstige

A combination of quarter sawn white oak material with kerf cuts creates harmony between the cabinets and the warm, modern architecture of the home. We mirrored the waterfall of the island to the base cabinets on the range wall. This project was unique because the client wanted the same kitchen layout as their previous home but updated with modern lines to fit the architecture. Floating shelves were swapped out for an open tile wall, and we added a double access countertwall cabinet to the right of the range for additional storage. This cabinet has hidden front access storage using an intentionally placed kerf cut and modern handleless design. The kerf cut material at the knee space of the island is extended to the sides, emphasizing a sense of depth. The palette is neutral with warm woods, dark stain, light surfaces, and the pearlescent tone of the backsplash; giving the client’s art collection a beautiful neutral backdrop to be celebrated.
For the laundry we chose a micro shaker style cabinet door for a clean, transitional design. A folding surface over the washer and dryer as well as an intentional space for a dog bed create a space as functional as it is lovely. The color of the wall picks up on the tones of the beautiful marble tile floor and an art wall finishes out the space.
In the master bath warm taupe tones of the wall tile play off the warm tones of the textured laminate cabinets. A tiled base supports the vanity creating a floating feel while also providing accessibility as well as ease of cleaning.
An entry coat closet designed to feel like a furniture piece in the entry flows harmoniously with the warm taupe finishes of the brick on the exterior of the home. We also brought the kerf cut of the kitchen in and used a modern handleless design.
The mudroom provides storage for coats with clothing rods as well as open cubbies for a quick and easy space to drop shoes. Warm taupe was brought in from the entry and paired with the micro shaker of the laundry.
In the guest bath we combined the kerf cut of the kitchen and entry in a stained maple to play off the tones of the shower tile and dynamic Patagonia granite countertops.
Hauswirtschaftsraum mit flächenbündigen Schrankfronten und braunen Schränken Ideen und Design
1