Hauswirtschaftsraum mit flächenbündigen Schrankfronten und bunter Arbeitsplatte Ideen und Design
Sortieren nach:Heute beliebt
1 – 20 von 176 Fotos

Multifunktionaler, Zweizeiliger, Kleiner Moderner Hauswirtschaftsraum mit Einbauwaschbecken, flächenbündigen Schrankfronten, weißen Schränken, Laminat-Arbeitsplatte, Küchenrückwand in Grau, Rückwand aus Keramikfliesen, weißer Wandfarbe, Porzellan-Bodenfliesen, Waschmaschine und Trockner nebeneinander und bunter Arbeitsplatte in Sydney

Moderner Hauswirtschaftsraum in L-Form mit flächenbündigen Schrankfronten, grünen Schränken, beiger Wandfarbe, hellem Holzboden, Waschmaschine und Trockner gestapelt, beigem Boden und bunter Arbeitsplatte in New York

Einzeilige, Kleine Moderne Waschküche mit flächenbündigen Schrankfronten, weißen Schränken, Marmor-Arbeitsplatte, weißer Wandfarbe, Marmorboden, grauem Boden und bunter Arbeitsplatte in Miami

We created this secret room from the old garage, turning it into a useful space for washing the dogs, doing laundry and exercising - all of which we need to do in our own homes due to the Covid lockdown. The original room was created on a budget with laminate worktops and cheap ktichen doors - we recently replaced the original laminate worktops with quartz and changed the door fronts to create a clean, refreshed look. The opposite wall contains floor to ceiling bespoke cupboards with storage for everything from tennis rackets to a hidden wine fridge. The flooring is budget friendly laminated wood effect planks.

Traditional Boot Room
Klassischer Hauswirtschaftsraum mit Einbauwaschbecken, flächenbündigen Schrankfronten, weißen Schränken, Arbeitsplatte aus Fliesen, bunter Rückwand, Rückwand aus Porzellanfliesen, beiger Wandfarbe, Porzellan-Bodenfliesen, weißem Boden und bunter Arbeitsplatte in Sonstige
Klassischer Hauswirtschaftsraum mit Einbauwaschbecken, flächenbündigen Schrankfronten, weißen Schränken, Arbeitsplatte aus Fliesen, bunter Rückwand, Rückwand aus Porzellanfliesen, beiger Wandfarbe, Porzellan-Bodenfliesen, weißem Boden und bunter Arbeitsplatte in Sonstige

For the laundry room, we designed the space to incorporate a new stackable washer and dryer. In addition, we installed new upper cabinets that were extended to the ceiling for additional storage.
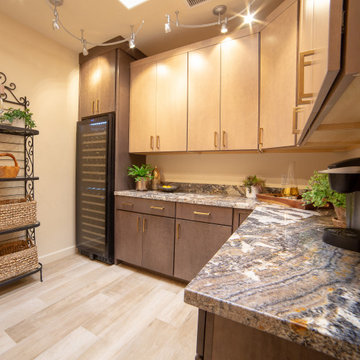
Laundry Room / Pantry multi-functional room with all of the elegant touches to match the freshly remodeled kitchen and plenty of storage space.
Multifunktionaler, Geräumiger Shabby-Look Hauswirtschaftsraum in L-Form mit flächenbündigen Schrankfronten, hellbraunen Holzschränken, Granit-Arbeitsplatte, Porzellan-Bodenfliesen und bunter Arbeitsplatte in Phoenix
Multifunktionaler, Geräumiger Shabby-Look Hauswirtschaftsraum in L-Form mit flächenbündigen Schrankfronten, hellbraunen Holzschränken, Granit-Arbeitsplatte, Porzellan-Bodenfliesen und bunter Arbeitsplatte in Phoenix

A compact Laundry for a unit
Multifunktionaler, Einzeiliger, Kleiner Moderner Hauswirtschaftsraum mit Waschbecken, flächenbündigen Schrankfronten, hellen Holzschränken, Laminat-Arbeitsplatte, weißer Wandfarbe, braunem Holzboden, braunem Boden und bunter Arbeitsplatte in Melbourne
Multifunktionaler, Einzeiliger, Kleiner Moderner Hauswirtschaftsraum mit Waschbecken, flächenbündigen Schrankfronten, hellen Holzschränken, Laminat-Arbeitsplatte, weißer Wandfarbe, braunem Holzboden, braunem Boden und bunter Arbeitsplatte in Melbourne

Existing laundry and wc gutted, wall removed to open up space for a functioning laundry and bathroom space. New flooring and ceiling with down lights
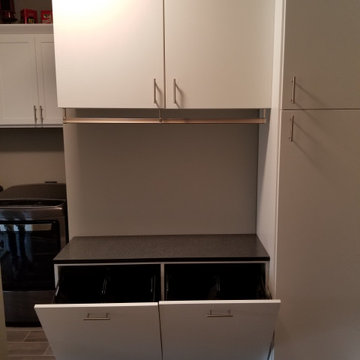
We completed another beautiful white master closet and laundry room this week in Navarre with plenty of storage for all the jackets and sweaters for the fall season. Custom closets are not only personalized to your tastes, but they also create more space in your home. We added a couple hidden laundry hampers to make more room for all the holiday festivities coming up right around the corner. Let us know what you think of this project

Who said a Laundry Room had to be dull and boring? This colorful laundry room is loaded with storage both in its custom cabinetry and also in its 3 large closets for winter/spring clothing. The black and white 20x20 floor tile gives a nod to retro and is topped off with apple green walls and an organic free-form backsplash tile! This room serves as a doggy mud-room, eating center and luxury doggy bathing spa area as well. The organic wall tile was designed for visual interest as well as for function. The tall and wide backsplash provides wall protection behind the doggy bathing station. The bath center is equipped with a multifunction hand-held faucet with a metal hose for ease while giving the dogs a bath. The shelf underneath the sink is a pull-out doggy eating station and the food is located in a pull-out trash bin.

Mittelgroßer Mid-Century Hauswirtschaftsraum mit Landhausspüle, flächenbündigen Schrankfronten, hellbraunen Holzschränken, Laminat-Arbeitsplatte, beiger Wandfarbe, Betonboden, grauem Boden und bunter Arbeitsplatte in Hawaii

Multifunktionaler, Einzeiliger, Mittelgroßer Nordischer Hauswirtschaftsraum mit integriertem Waschbecken, flächenbündigen Schrankfronten, roten Schränken, Quarzit-Arbeitsplatte, bunter Rückwand, Rückwand aus Quarzwerkstein, hellem Holzboden und bunter Arbeitsplatte in Sonstige
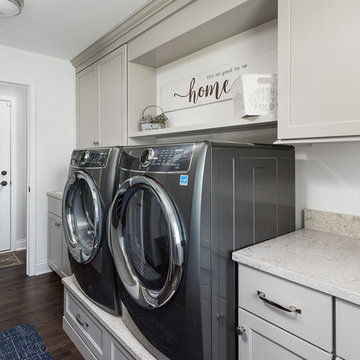
Picture Perfect House
Multifunktionaler, Zweizeiliger, Großer Klassischer Hauswirtschaftsraum mit flächenbündigen Schrankfronten, Quarzwerkstein-Arbeitsplatte, weißer Wandfarbe, dunklem Holzboden, Waschmaschine und Trockner nebeneinander, braunem Boden und bunter Arbeitsplatte in Chicago
Multifunktionaler, Zweizeiliger, Großer Klassischer Hauswirtschaftsraum mit flächenbündigen Schrankfronten, Quarzwerkstein-Arbeitsplatte, weißer Wandfarbe, dunklem Holzboden, Waschmaschine und Trockner nebeneinander, braunem Boden und bunter Arbeitsplatte in Chicago

Modern farmhouse laundry room with marble mosaic tile backsplash.
Multifunktionaler, Einzeiliger, Kleiner Landhausstil Hauswirtschaftsraum mit Landhausspüle, flächenbündigen Schrankfronten, beigen Schränken, Granit-Arbeitsplatte, Küchenrückwand in Beige, Rückwand aus Marmor, beiger Wandfarbe, Porzellan-Bodenfliesen, Waschmaschine und Trockner integriert, beigem Boden, bunter Arbeitsplatte, Deckengestaltungen und Wandgestaltungen in Austin
Multifunktionaler, Einzeiliger, Kleiner Landhausstil Hauswirtschaftsraum mit Landhausspüle, flächenbündigen Schrankfronten, beigen Schränken, Granit-Arbeitsplatte, Küchenrückwand in Beige, Rückwand aus Marmor, beiger Wandfarbe, Porzellan-Bodenfliesen, Waschmaschine und Trockner integriert, beigem Boden, bunter Arbeitsplatte, Deckengestaltungen und Wandgestaltungen in Austin

We created this secret room from the old garage, turning it into a useful space for washing the dogs, doing laundry and exercising - all of which we need to do in our own homes due to the Covid lockdown. The original room was created on a budget with laminate worktops and cheap ktichen doors - we recently replaced the original laminate worktops with quartz and changed the door fronts to create a clean, refreshed look. The opposite wall contains floor to ceiling bespoke cupboards with storage for everything from tennis rackets to a hidden wine fridge. The flooring is budget friendly laminated wood effect planks. The washer and drier are raised off the floor for easy access as well as additional storage for baskets below.
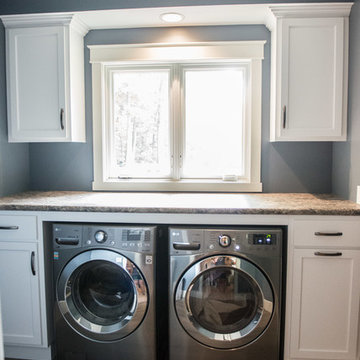
Through the master bath suite & the walk-in closet, you will find the master laundry. The perfect combination of storage, folding space & function. White painted maple cabinetry in a shaker style features a roll out trash & a pull out ironing board.
Portraits by Mandi

This high-functioning laundry room does double duty as the dog area! Who else loves these built-in bowls?
Multifunktionaler, Einzeiliger, Kleiner Maritimer Hauswirtschaftsraum mit Einbauwaschbecken, flächenbündigen Schrankfronten, weißen Schränken, Arbeitsplatte aus Holz, Küchenrückwand in Weiß, Rückwand aus Metrofliesen, grauer Wandfarbe, Porzellan-Bodenfliesen, Waschmaschine und Trockner nebeneinander, grauem Boden und bunter Arbeitsplatte in St. Louis
Multifunktionaler, Einzeiliger, Kleiner Maritimer Hauswirtschaftsraum mit Einbauwaschbecken, flächenbündigen Schrankfronten, weißen Schränken, Arbeitsplatte aus Holz, Küchenrückwand in Weiß, Rückwand aus Metrofliesen, grauer Wandfarbe, Porzellan-Bodenfliesen, Waschmaschine und Trockner nebeneinander, grauem Boden und bunter Arbeitsplatte in St. Louis
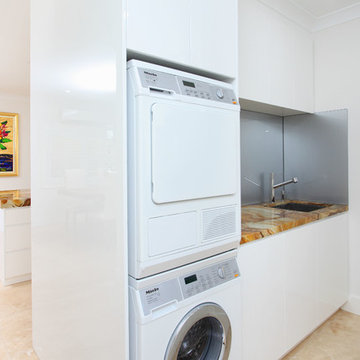
Divine Bathroom Kitchen Laundry
Zweizeilige, Kleine Klassische Waschküche mit Unterbauwaschbecken, flächenbündigen Schrankfronten, weißen Schränken, Mineralwerkstoff-Arbeitsplatte, weißer Wandfarbe, Porzellan-Bodenfliesen, Waschmaschine und Trockner gestapelt, buntem Boden und bunter Arbeitsplatte in Brisbane
Zweizeilige, Kleine Klassische Waschküche mit Unterbauwaschbecken, flächenbündigen Schrankfronten, weißen Schränken, Mineralwerkstoff-Arbeitsplatte, weißer Wandfarbe, Porzellan-Bodenfliesen, Waschmaschine und Trockner gestapelt, buntem Boden und bunter Arbeitsplatte in Brisbane
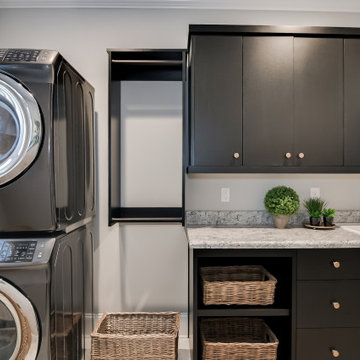
Einzeilige, Kleine Klassische Waschküche mit Ausgussbecken, flächenbündigen Schrankfronten, schwarzen Schränken, Laminat-Arbeitsplatte, grauer Wandfarbe, Keramikboden, Waschmaschine und Trockner gestapelt und bunter Arbeitsplatte in Sonstige
Hauswirtschaftsraum mit flächenbündigen Schrankfronten und bunter Arbeitsplatte Ideen und Design
1