Hauswirtschaftsraum mit flächenbündigen Schrankfronten und hellem Holzboden Ideen und Design
Suche verfeinern:
Budget
Sortieren nach:Heute beliebt
141 – 160 von 446 Fotos
1 von 3
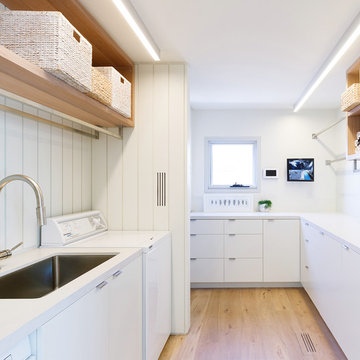
Peter Mathew
Multifunktionaler, Mittelgroßer Moderner Hauswirtschaftsraum in L-Form mit Unterbauwaschbecken, flächenbündigen Schrankfronten, weißen Schränken, Quarzwerkstein-Arbeitsplatte, weißer Wandfarbe und hellem Holzboden in Hobart
Multifunktionaler, Mittelgroßer Moderner Hauswirtschaftsraum in L-Form mit Unterbauwaschbecken, flächenbündigen Schrankfronten, weißen Schränken, Quarzwerkstein-Arbeitsplatte, weißer Wandfarbe und hellem Holzboden in Hobart
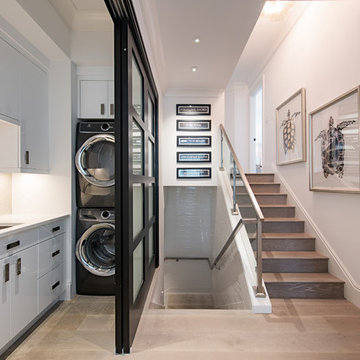
Klassische Waschküche in L-Form mit Waschbecken, flächenbündigen Schrankfronten, weißen Schränken, weißer Wandfarbe, hellem Holzboden, Waschmaschine und Trockner gestapelt, beigem Boden und weißer Arbeitsplatte in Miami
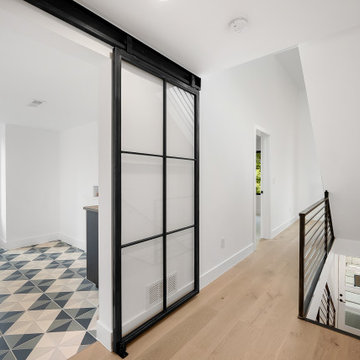
Kleine Industrial Waschküche mit Unterbauwaschbecken, flächenbündigen Schrankfronten, schwarzen Schränken, Quarzwerkstein-Arbeitsplatte, weißer Wandfarbe, hellem Holzboden, Waschmaschine und Trockner nebeneinander, braunem Boden und grauer Arbeitsplatte in Denver
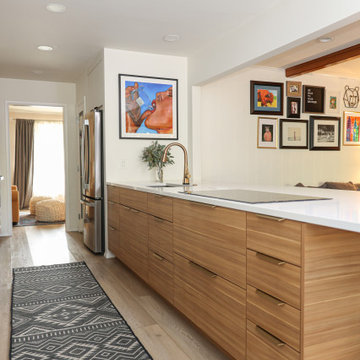
Kitchen peninsula drawer storage, bar sink, induction cooktop, white counter-top, french door refrigerator Kitchen Ideas Tulsa kitchen design and remodel.
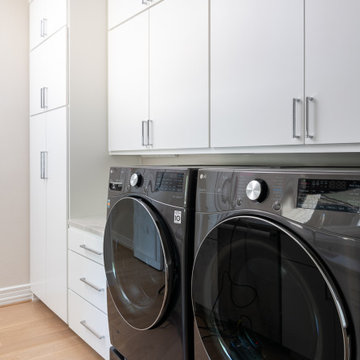
Zweizeiliger Moderner Hauswirtschaftsraum mit Unterbauwaschbecken, flächenbündigen Schrankfronten, weißen Schränken, Quarzit-Arbeitsplatte, grauer Wandfarbe, hellem Holzboden, Waschmaschine und Trockner nebeneinander und weißer Arbeitsplatte in Dallas
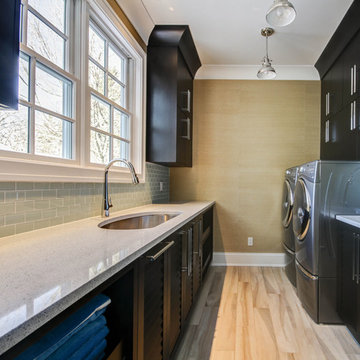
Laundry Room
Multifunktionaler, Zweizeiliger, Mittelgroßer Moderner Hauswirtschaftsraum mit Unterbauwaschbecken, flächenbündigen Schrankfronten, dunklen Holzschränken, Mineralwerkstoff-Arbeitsplatte, beiger Wandfarbe, hellem Holzboden und Waschmaschine und Trockner nebeneinander in Grand Rapids
Multifunktionaler, Zweizeiliger, Mittelgroßer Moderner Hauswirtschaftsraum mit Unterbauwaschbecken, flächenbündigen Schrankfronten, dunklen Holzschränken, Mineralwerkstoff-Arbeitsplatte, beiger Wandfarbe, hellem Holzboden und Waschmaschine und Trockner nebeneinander in Grand Rapids
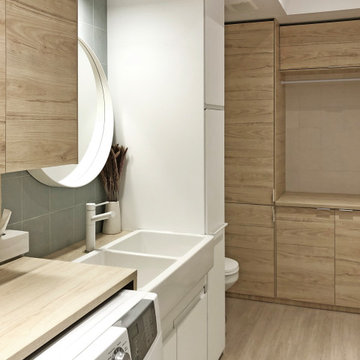
Mittelgroßer Moderner Hauswirtschaftsraum mit Landhausspüle, flächenbündigen Schrankfronten, hellen Holzschränken, Laminat-Arbeitsplatte, Küchenrückwand in Grün, Rückwand aus Keramikfliesen und hellem Holzboden in Montreal

A combination of quarter sawn white oak material with kerf cuts creates harmony between the cabinets and the warm, modern architecture of the home. We mirrored the waterfall of the island to the base cabinets on the range wall. This project was unique because the client wanted the same kitchen layout as their previous home but updated with modern lines to fit the architecture. Floating shelves were swapped out for an open tile wall, and we added a double access countertwall cabinet to the right of the range for additional storage. This cabinet has hidden front access storage using an intentionally placed kerf cut and modern handleless design. The kerf cut material at the knee space of the island is extended to the sides, emphasizing a sense of depth. The palette is neutral with warm woods, dark stain, light surfaces, and the pearlescent tone of the backsplash; giving the client’s art collection a beautiful neutral backdrop to be celebrated.
For the laundry we chose a micro shaker style cabinet door for a clean, transitional design. A folding surface over the washer and dryer as well as an intentional space for a dog bed create a space as functional as it is lovely. The color of the wall picks up on the tones of the beautiful marble tile floor and an art wall finishes out the space.
In the master bath warm taupe tones of the wall tile play off the warm tones of the textured laminate cabinets. A tiled base supports the vanity creating a floating feel while also providing accessibility as well as ease of cleaning.
An entry coat closet designed to feel like a furniture piece in the entry flows harmoniously with the warm taupe finishes of the brick on the exterior of the home. We also brought the kerf cut of the kitchen in and used a modern handleless design.
The mudroom provides storage for coats with clothing rods as well as open cubbies for a quick and easy space to drop shoes. Warm taupe was brought in from the entry and paired with the micro shaker of the laundry.
In the guest bath we combined the kerf cut of the kitchen and entry in a stained maple to play off the tones of the shower tile and dynamic Patagonia granite countertops.
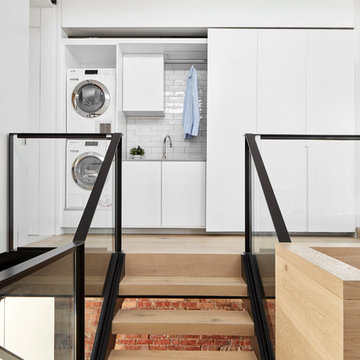
Jack Lovel
Einzeiliger Moderner Hauswirtschaftsraum mit Waschmaschinenschrank, flächenbündigen Schrankfronten, weißen Schränken, hellem Holzboden, Waschmaschine und Trockner gestapelt und beigem Boden in Melbourne
Einzeiliger Moderner Hauswirtschaftsraum mit Waschmaschinenschrank, flächenbündigen Schrankfronten, weißen Schränken, hellem Holzboden, Waschmaschine und Trockner gestapelt und beigem Boden in Melbourne
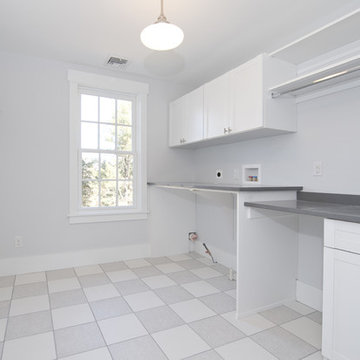
Einzeilige, Mittelgroße Klassische Waschküche mit Waschbecken, flächenbündigen Schrankfronten, weißen Schränken, Granit-Arbeitsplatte, grauer Wandfarbe, hellem Holzboden und Waschmaschine und Trockner nebeneinander in Philadelphia
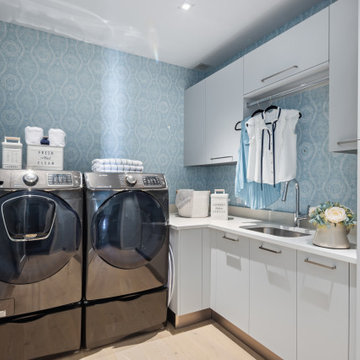
Mittelgroße Klassische Waschküche in L-Form mit Unterbauwaschbecken, flächenbündigen Schrankfronten, grauen Schränken, Quarzwerkstein-Arbeitsplatte, Küchenrückwand in Weiß, Rückwand aus Quarzwerkstein, blauer Wandfarbe, hellem Holzboden, Waschmaschine und Trockner nebeneinander, beigem Boden, weißer Arbeitsplatte und Tapetenwänden in Tampa
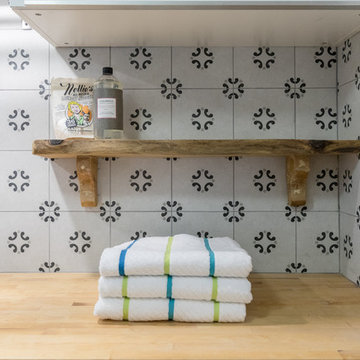
JVL Photography
Einzeilige, Kleine Moderne Waschküche mit flächenbündigen Schrankfronten, weißen Schränken, Arbeitsplatte aus Holz, grauer Wandfarbe, hellem Holzboden und Waschmaschine und Trockner nebeneinander in Ottawa
Einzeilige, Kleine Moderne Waschküche mit flächenbündigen Schrankfronten, weißen Schränken, Arbeitsplatte aus Holz, grauer Wandfarbe, hellem Holzboden und Waschmaschine und Trockner nebeneinander in Ottawa
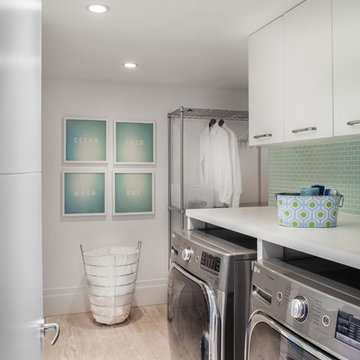
Clean and Bright Modern Laundry Room. Stainless Washer and Dryer. Glass Tiles Walls.
Photo By Emilio Collavino
Multifunktionaler, Kleiner, Einzeiliger Moderner Hauswirtschaftsraum mit flächenbündigen Schrankfronten, weißen Schränken, weißer Wandfarbe, hellem Holzboden und Waschmaschine und Trockner nebeneinander in Miami
Multifunktionaler, Kleiner, Einzeiliger Moderner Hauswirtschaftsraum mit flächenbündigen Schrankfronten, weißen Schränken, weißer Wandfarbe, hellem Holzboden und Waschmaschine und Trockner nebeneinander in Miami
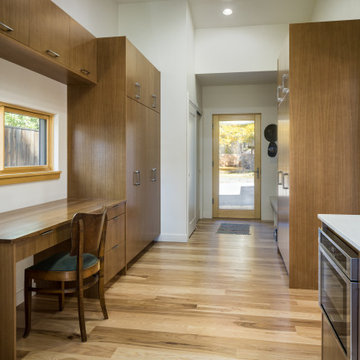
Multifunktionaler, Zweizeiliger, Mittelgroßer Hauswirtschaftsraum mit flächenbündigen Schrankfronten, hellbraunen Holzschränken, Quarzwerkstein-Arbeitsplatte, weißer Wandfarbe, hellem Holzboden, Waschmaschine und Trockner nebeneinander, weißer Arbeitsplatte und gewölbter Decke in Sonstige

Moderner Hauswirtschaftsraum in L-Form mit Landhausspüle, flächenbündigen Schrankfronten, beigen Schränken, beiger Wandfarbe, hellem Holzboden, Waschmaschine und Trockner gestapelt, beigem Boden und grauer Arbeitsplatte in Grand Rapids
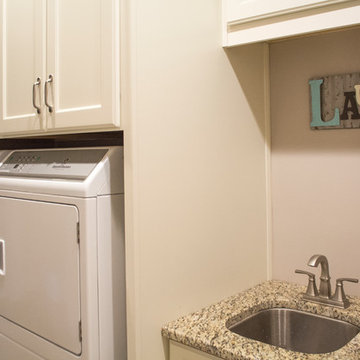
This custom home designed by Kimberly Kerl of Kustom Home Design beautifully reflects the unique personality and taste of the homeowners in a creative and dramatic fashion. The three-story home combines an eclectic blend of brick, stone, timber, lap and shingle siding. Rich textural materials such as stone and timber are incorporated into the interior design adding unexpected details and charming character to a new build.
The two-story foyer with open stair and balcony allows a dramatic welcome and easy access to the upper and lower levels of the home. The Upper level contains 3 bedrooms and 2 full bathrooms, including a Jack-n-Jill style 4 piece bathroom design with private vanities and shared shower and toilet. Ample storage space is provided in the walk-in attic and large closets. Partially sloped ceilings, cozy dormers, barn doors and lighted niches give each of the bedrooms their own personality.
The main level provides access to everything the homeowners need for independent living. A formal dining space for large family gatherings is connected to the open concept kitchen by a Butler's pantry and mudroom that also leads to the 3-car garage. An oversized walk-in pantry provide storage and an auxiliary prep space often referred to as a "dirty kitchen". Dirty kitchens allow homeowners to have behind the scenes spaces for clean up and prep so that the main kitchen remains clean and uncluttered. The kitchen has a large island with seating, Thermador appliances including the chef inspired 48" gas range with double ovens, 30" refrigerator column, 30" freezer columns, stainless steel double compartment sink and quiet stainless steel dishwasher. The kitchen is open to the casual dining area with large views of the backyard and connection to the two-story living room. The vaulted kitchen ceiling has timber truss accents centered on the full height stone fireplace of the living room. Timber and stone beams, columns and walls adorn this combination of living and dining spaces.
The master suite is on the main level with a raised ceiling, oversized walk-in closet, master bathroom with soaking tub, two-person luxury shower, water closet and double vanity. The laundry room is convenient to the master, garage and kitchen. An executive level office is also located on the main level with clerestory dormer windows, vaulted ceiling, full height fireplace and grand views. All main living spaces have access to the large veranda and expertly crafted deck.
The lower level houses the future recreation space and media room along with surplus storage space and utility areas.
Kimberly Kerl, KH Design
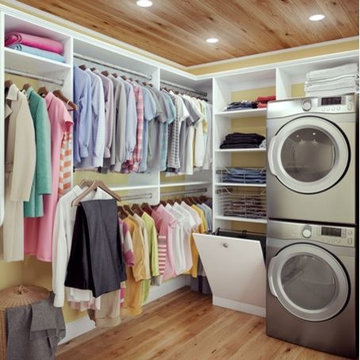
Multifunktionaler, Mittelgroßer Moderner Hauswirtschaftsraum mit flächenbündigen Schrankfronten, weißen Schränken, gelber Wandfarbe, hellem Holzboden und Waschmaschine und Trockner gestapelt in Austin
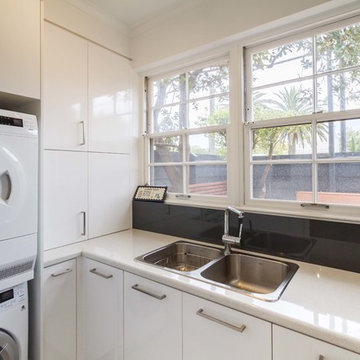
Designer: Michael Simpson; Photography by Yvonne Menegol
Multifunktionaler, Kleiner Moderner Hauswirtschaftsraum in L-Form mit Doppelwaschbecken, flächenbündigen Schrankfronten, weißen Schränken, Laminat-Arbeitsplatte, weißer Wandfarbe, hellem Holzboden und Waschmaschine und Trockner gestapelt in Melbourne
Multifunktionaler, Kleiner Moderner Hauswirtschaftsraum in L-Form mit Doppelwaschbecken, flächenbündigen Schrankfronten, weißen Schränken, Laminat-Arbeitsplatte, weißer Wandfarbe, hellem Holzboden und Waschmaschine und Trockner gestapelt in Melbourne
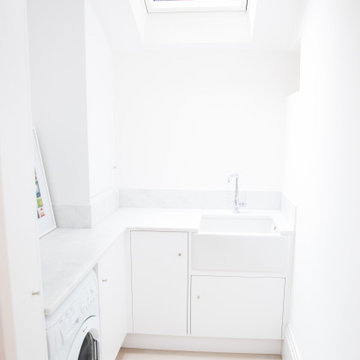
This small utility space, still manages to provide plenty of room for all laundry needs. There is plenty of surface space, and storage available. The embedded skylight means it's a light and airy working space.
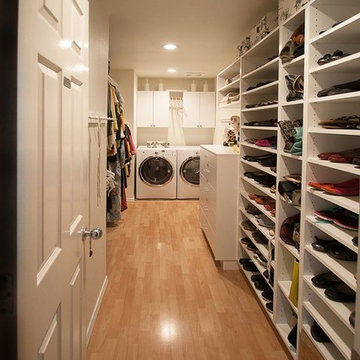
Multifunktionaler, Geräumiger Moderner Hauswirtschaftsraum in U-Form mit flächenbündigen Schrankfronten, weißen Schränken, weißer Wandfarbe und hellem Holzboden in Boise
Hauswirtschaftsraum mit flächenbündigen Schrankfronten und hellem Holzboden Ideen und Design
8