Hauswirtschaftsraum mit flächenbündigen Schrankfronten und Waschmaschine und Trockner versteckt Ideen und Design
Suche verfeinern:
Budget
Sortieren nach:Heute beliebt
61 – 80 von 214 Fotos
1 von 3
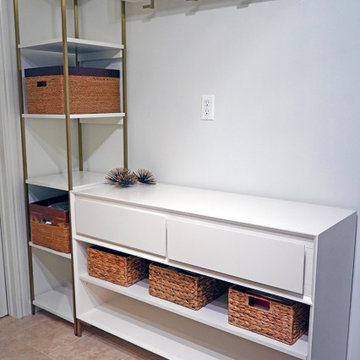
Che Interiors worked closely with our client to plan, design, and implement a renovation of two children’s rooms, create a mudroom with laundry area in an unused downstairs space, renovate a kitchenette area, and create a home office space in a downstairs living room by adding floor to ceiling room dividers. As the children were growing so were their needs and we took this into account when planning for both kids’ rooms. As one child was graduating to a big kids room the other was moving into their siblings nursery. We wanted to update the nursery so that it became something new and unique to its new inhabitant. For this room we repurposed a lot of the furniture, repainted all the walls, added a striking outer-space whale wallpaper that would grow with the little one and added a few new features; a toddlers busy board with fun twists and knobs to encourage brain function and growth, a few floor mats for rolling around, and a climbing arch that could double as a artist work desk as the little grows. Downstairs we created a whimsical big kids room by repainting all the walls, building a custom bookshelf, sourcing the coolest toddler bed with trundle for sleepovers, featured a whimsical wonderland wallpaper, adding a few animal toy baskets, we sourced large monstera rugs, a toddlers table with chairs, fun colorful felt hooks and a few climbing foam pieces for jumping and rolling on. For the kitchenette, we worked closely with the General Contractor to repaint the cabinets, add handle pulls, and install new mudroom and laundry furniture. We carried the kitchenette green color to the bathroom cabinets and to the floor to ceiling room dividers for the home office space. Lastly we brought in an organization team to help de-clutter and create a fluid everything-has-its-place system that would make our client’s lives easier.
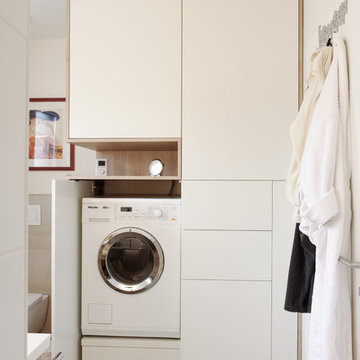
Funktionsschrank im Bad mit integrierter Waschmaschine
Kleine, Einzeilige Moderne Waschküche mit flächenbündigen Schrankfronten, Arbeitsplatte aus Holz, beiger Wandfarbe, Keramikboden, Waschmaschine und Trockner versteckt, schwarzem Boden und weißen Schränken in Sonstige
Kleine, Einzeilige Moderne Waschküche mit flächenbündigen Schrankfronten, Arbeitsplatte aus Holz, beiger Wandfarbe, Keramikboden, Waschmaschine und Trockner versteckt, schwarzem Boden und weißen Schränken in Sonstige
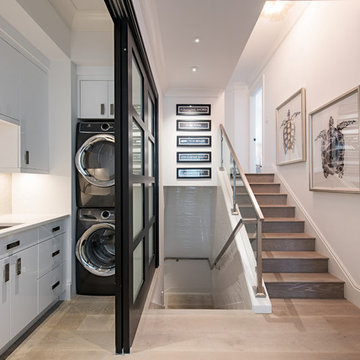
Einzeiliger, Kleiner Moderner Hauswirtschaftsraum mit flächenbündigen Schrankfronten, weißen Schränken, Marmor-Arbeitsplatte, weißer Wandfarbe, hellem Holzboden, braunem Boden, weißer Arbeitsplatte, bunter Rückwand, Rückwand aus Mosaikfliesen und Waschmaschine und Trockner versteckt in Sonstige
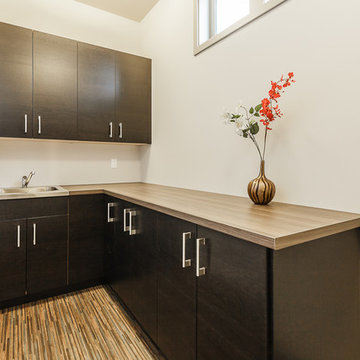
Multifunktionaler Moderner Hauswirtschaftsraum in L-Form mit Ausgussbecken, flächenbündigen Schrankfronten, Laminat-Arbeitsplatte, beiger Wandfarbe, Bambusparkett, Waschmaschine und Trockner versteckt, beiger Arbeitsplatte und dunklen Holzschränken in Seattle

Multifunktionaler, Einzeiliger, Kleiner Moderner Hauswirtschaftsraum mit flächenbündigen Schrankfronten, Mineralwerkstoff-Arbeitsplatte, weißer Wandfarbe, Porzellan-Bodenfliesen, Waschmaschine und Trockner versteckt und weißen Schränken in Auckland
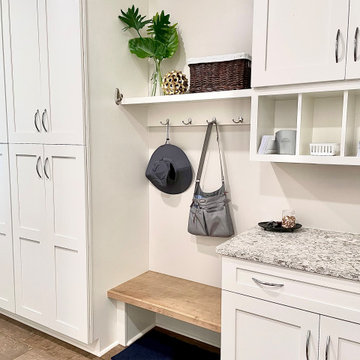
This custom built home was designed for a couple who were nearly retirement and caring for an elderly parent who required the use of a wheel chair. All of the spaces were designed with handicap accessibility, universal design, living-in-place and aging-in-place concepts in mind. The kitchen has both standing and seated prep areas, recessed knee space at the cooktop and bathroom sinks, raised washer and dryer, ergonomically placed appliances, wall oven, hidden microwave, wide openings and doors, easy maneuvering space and a perfect blend of private and public areas.
The Transitional design style blends modern and traditional elements in a balanced and pleasing way. An abundance of natural light supported by well designed artificial light sources keeps the home safe, pleasant and inviting.

This cheerful room is actual a laundry in hiding! The washer and dryer sit behind cabinet doors and a tall freezer is also hiding out. Even the cat littler box is tucked away behind a curtain of shells and driftwood! The glass mosaic splashback sets the beach theme and is echoed in design elements around the room.

We took a main level laundry room off the garage and moved it directly above the existing laundry more conveniently located near the 2nd floor bedrooms. The laundry was tucked into the unfinished attic space. Custom Made Cabinetry with laundry basket cubbies help to keep this busy family organized.

Multifunktionaler, Zweizeiliger, Mittelgroßer Maritimer Hauswirtschaftsraum mit Waschbecken, flächenbündigen Schrankfronten, weißen Schränken, Quarzwerkstein-Arbeitsplatte, bunter Rückwand, Rückwand aus Quarzwerkstein, weißer Wandfarbe, Travertin, Waschmaschine und Trockner versteckt, buntem Boden, bunter Arbeitsplatte, Kassettendecke und Wandpaneelen in Sydney

Multifunktionaler, Einzeiliger, Großer Moderner Hauswirtschaftsraum mit Waschbecken, flächenbündigen Schrankfronten, dunklen Holzschränken, Quarzwerkstein-Arbeitsplatte, Glasrückwand, weißer Wandfarbe, Vinylboden, Waschmaschine und Trockner versteckt, braunem Boden, weißer Arbeitsplatte und gewölbter Decke in Sydney
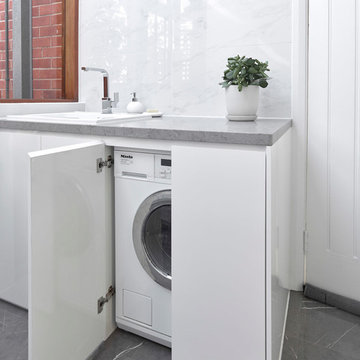
Phil Handforth Architectural Photography
Zweizeilige, Mittelgroße Moderne Waschküche mit Einbauwaschbecken, flächenbündigen Schrankfronten, weißen Schränken, Quarzwerkstein-Arbeitsplatte, weißer Wandfarbe, Porzellan-Bodenfliesen, Waschmaschine und Trockner versteckt, grauem Boden und grauer Arbeitsplatte in Sonstige
Zweizeilige, Mittelgroße Moderne Waschküche mit Einbauwaschbecken, flächenbündigen Schrankfronten, weißen Schränken, Quarzwerkstein-Arbeitsplatte, weißer Wandfarbe, Porzellan-Bodenfliesen, Waschmaschine und Trockner versteckt, grauem Boden und grauer Arbeitsplatte in Sonstige
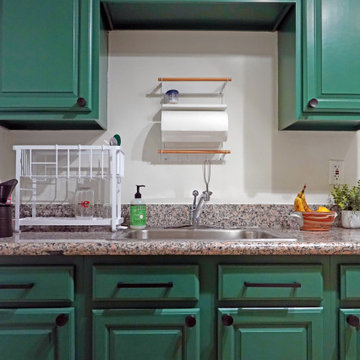
Che Interiors worked closely with our client to plan, design, and implement a renovation of two children’s rooms, create a mudroom with laundry area in an unused downstairs space, renovate a kitchenette area, and create a home office space in a downstairs living room by adding floor to ceiling room dividers. As the children were growing so were their needs and we took this into account when planning for both kids’ rooms. As one child was graduating to a big kids room the other was moving into their siblings nursery. We wanted to update the nursery so that it became something new and unique to its new inhabitant. For this room we repurposed a lot of the furniture, repainted all the walls, added a striking outer-space whale wallpaper that would grow with the little one and added a few new features; a toddlers busy board with fun twists and knobs to encourage brain function and growth, a few floor mats for rolling around, and a climbing arch that could double as a artist work desk as the little grows. Downstairs we created a whimsical big kids room by repainting all the walls, building a custom bookshelf, sourcing the coolest toddler bed with trundle for sleepovers, featured a whimsical wonderland wallpaper, adding a few animal toy baskets, we sourced large monstera rugs, a toddlers table with chairs, fun colorful felt hooks and a few climbing foam pieces for jumping and rolling on. For the kitchenette, we worked closely with the General Contractor to repaint the cabinets, add handle pulls, and install new mudroom and laundry furniture. We carried the kitchenette green color to the bathroom cabinets and to the floor to ceiling room dividers for the home office space. Lastly we brought in an organization team to help de-clutter and create a fluid everything-has-its-place system that would make our client’s lives easier.
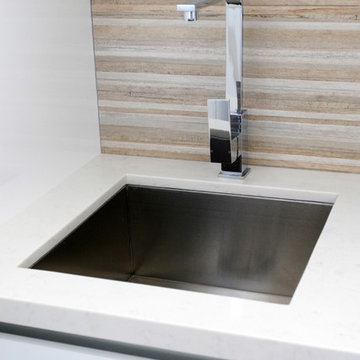
Mittelgroßer, Multifunktionaler, Einzeiliger Moderner Hauswirtschaftsraum mit Unterbauwaschbecken, flächenbündigen Schrankfronten, Quarzwerkstein-Arbeitsplatte, Küchenrückwand in Weiß, Glasrückwand, dunklem Holzboden, weißen Schränken, braunem Boden, weißer Arbeitsplatte, Waschmaschine und Trockner versteckt und weißer Wandfarbe in Sydney
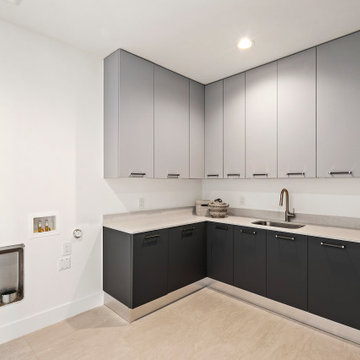
Mudroom designed By Darash with White Matte Opaque Fenix cabinets anti-scratch material, with handles, white countertop drop-in sink, high arc faucet, black and white modern style.
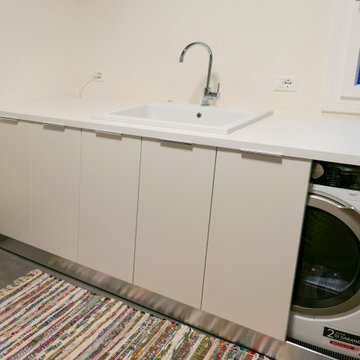
Multifunktionaler, Einzeiliger, Großer Moderner Hauswirtschaftsraum mit Waschbecken, flächenbündigen Schrankfronten, weißen Schränken, Mineralwerkstoff-Arbeitsplatte, weißer Wandfarbe, Porzellan-Bodenfliesen, Waschmaschine und Trockner versteckt, grauem Boden und weißer Arbeitsplatte in Sonstige
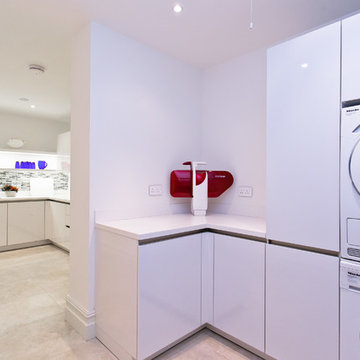
-SieMatic Pure Style Kitchen
-SieMatic Titan White Kitchen Doors
-White Quartz Worktop
-Recessed Channel
-Integrated Sink
-Miele Washing Machine & Dryer
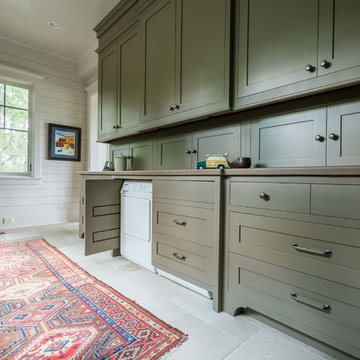
Marty Paoletta
Multifunktionaler, Zweizeiliger, Geräumiger Klassischer Hauswirtschaftsraum mit flächenbündigen Schrankfronten, grünen Schränken, weißer Wandfarbe, Schieferboden und Waschmaschine und Trockner versteckt in Nashville
Multifunktionaler, Zweizeiliger, Geräumiger Klassischer Hauswirtschaftsraum mit flächenbündigen Schrankfronten, grünen Schränken, weißer Wandfarbe, Schieferboden und Waschmaschine und Trockner versteckt in Nashville
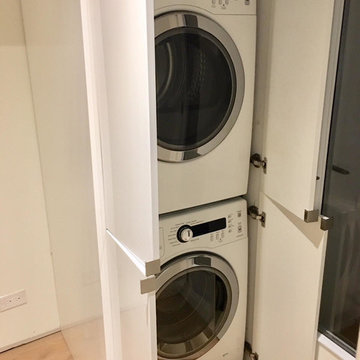
Stacked washer and dryer in hide away closet.
Kleiner Moderner Hauswirtschaftsraum mit Waschmaschinenschrank, flächenbündigen Schrankfronten, weißen Schränken, weißer Wandfarbe, hellem Holzboden, Waschmaschine und Trockner versteckt und braunem Boden in Toronto
Kleiner Moderner Hauswirtschaftsraum mit Waschmaschinenschrank, flächenbündigen Schrankfronten, weißen Schränken, weißer Wandfarbe, hellem Holzboden, Waschmaschine und Trockner versteckt und braunem Boden in Toronto
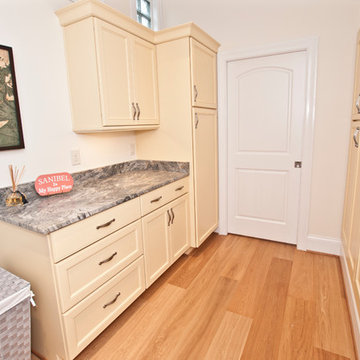
Designer: Terri Sears
Photography: Melissa M. Mills
Zweizeilige, Große Maritime Waschküche mit flächenbündigen Schrankfronten, Marmor-Arbeitsplatte, beiger Wandfarbe, hellem Holzboden, Waschmaschine und Trockner versteckt, braunem Boden, bunter Arbeitsplatte und beigen Schränken in Nashville
Zweizeilige, Große Maritime Waschküche mit flächenbündigen Schrankfronten, Marmor-Arbeitsplatte, beiger Wandfarbe, hellem Holzboden, Waschmaschine und Trockner versteckt, braunem Boden, bunter Arbeitsplatte und beigen Schränken in Nashville

Multifunktionaler, Zweizeiliger Moderner Hauswirtschaftsraum mit Einbauwaschbecken, flächenbündigen Schrankfronten, weißen Schränken, Arbeitsplatte aus Holz, Küchenrückwand in Weiß, Rückwand aus Holzdielen, weißer Wandfarbe, Betonboden, Waschmaschine und Trockner versteckt, grauem Boden und Holzdielenwänden in Portland
Hauswirtschaftsraum mit flächenbündigen Schrankfronten und Waschmaschine und Trockner versteckt Ideen und Design
4