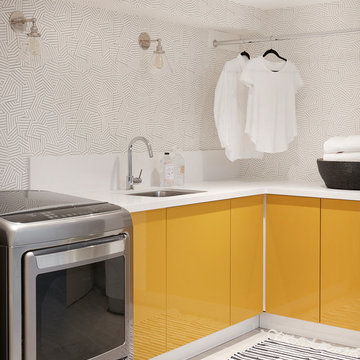Hauswirtschaftsraum mit gelben Schränken und Edelstahlfronten Ideen und Design
Suche verfeinern:
Budget
Sortieren nach:Heute beliebt
21 – 40 von 147 Fotos
1 von 3

Practicality and budget were the focus in this design for a Utility Room that does double duty. A bright colour was chosen for the paint and a very cheerfully frilled skirt adds on. A deep sink can deal with flowers, the washing or the debris from a muddy day out of doors. It's important to consider the function(s) of a room. We like a combo when possible.
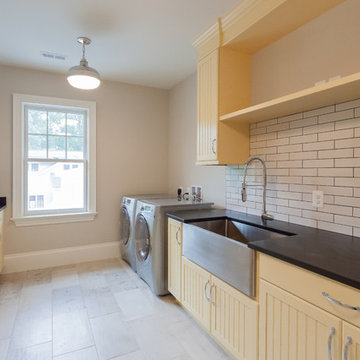
Zweizeilige Landhaus Waschküche mit Landhausspüle, Kassettenfronten, gelben Schränken, beiger Wandfarbe, Waschmaschine und Trockner nebeneinander, beigem Boden und schwarzer Arbeitsplatte in Washington, D.C.
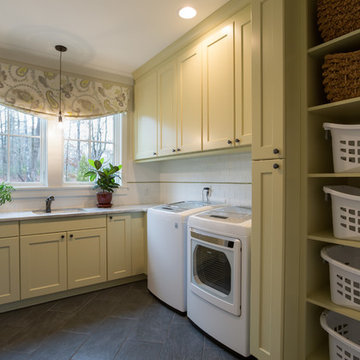
Country Hauswirtschaftsraum in U-Form mit Unterbauwaschbecken, Schrankfronten im Shaker-Stil, gelben Schränken, beiger Wandfarbe und Schieferboden in Charlotte

Multifunktionaler, Einzeiliger, Kleiner Moderner Hauswirtschaftsraum mit Waschbecken, flächenbündigen Schrankfronten, gelben Schränken, Mineralwerkstoff-Arbeitsplatte, Küchenrückwand in Weiß, Rückwand aus Porzellanfliesen, bunten Wänden, Porzellan-Bodenfliesen, Waschmaschine und Trockner gestapelt, buntem Boden und weißer Arbeitsplatte in Moskau
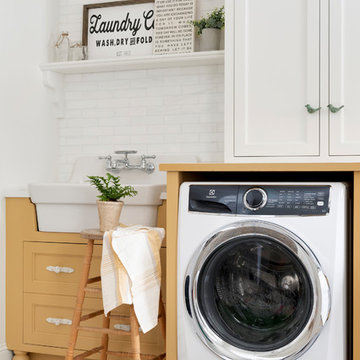
Multifunktionaler, Einzeiliger, Mittelgroßer Country Hauswirtschaftsraum mit Einbauwaschbecken, Kassettenfronten, gelben Schränken, Waschmaschine und Trockner nebeneinander, weißem Boden und gelber Arbeitsplatte in Minneapolis
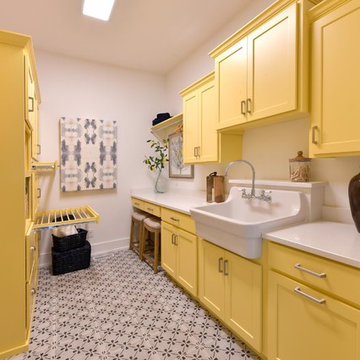
Klassische Waschküche mit Landhausspüle, Schrankfronten im Shaker-Stil, gelben Schränken, weißer Wandfarbe, buntem Boden und weißer Arbeitsplatte in Cleveland
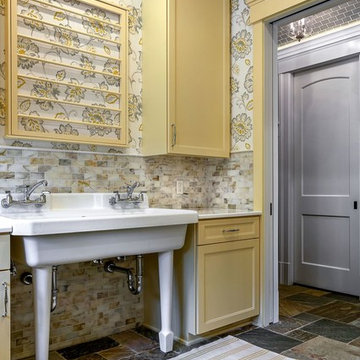
Große Landhaus Waschküche mit Schrankfronten mit vertiefter Füllung, gelben Schränken, Quarzit-Arbeitsplatte, Schieferboden und grauem Boden in Detroit

Zweizeilige, Mittelgroße Country Waschküche mit Schrankfronten im Shaker-Stil, gelben Schränken, Quarzwerkstein-Arbeitsplatte, Küchenrückwand in Beige, Rückwand aus Holzdielen, beiger Wandfarbe, Keramikboden, Waschmaschine und Trockner nebeneinander, weißem Boden, schwarzer Arbeitsplatte und Tapetenwänden in Chicago
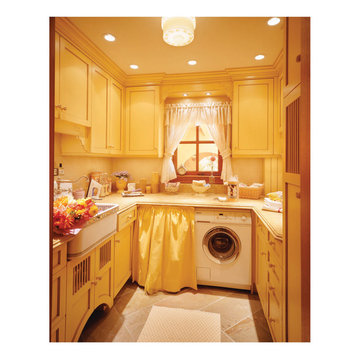
Winner: First Place California Home & Design Achievement Awards, Specialty Space.
Laundry Room that doubles as Butlers Pantry when entertaining,
Photo by Matthew Millman

Maryland Photography, Inc.
Einzeilige, Große Country Waschküche mit Landhausspüle, Granit-Arbeitsplatte, grüner Wandfarbe, Keramikboden, Waschmaschine und Trockner nebeneinander, gelben Schränken, grauer Arbeitsplatte und Kassettenfronten in Washington, D.C.
Einzeilige, Große Country Waschküche mit Landhausspüle, Granit-Arbeitsplatte, grüner Wandfarbe, Keramikboden, Waschmaschine und Trockner nebeneinander, gelben Schränken, grauer Arbeitsplatte und Kassettenfronten in Washington, D.C.
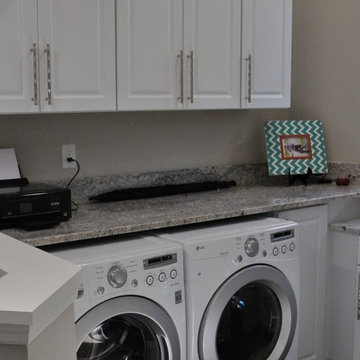
Einzeiliger, Kleiner Klassischer Hauswirtschaftsraum mit Waschmaschinenschrank, profilierten Schrankfronten, gelben Schränken, Granit-Arbeitsplatte, grauer Wandfarbe, braunem Holzboden, Waschmaschine und Trockner nebeneinander, braunem Boden und grauer Arbeitsplatte in Miami
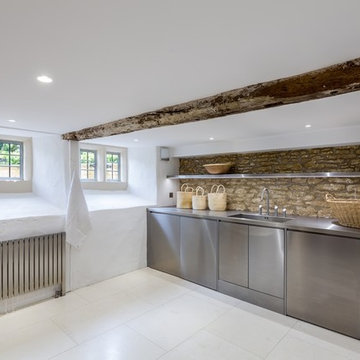
Refurbishment and extension of a Grade II Listed property in the Cotswolds, parts of which date from the 17th Century. The Clients brief was to retain and enhance the existing period features whilst achieving a contemporary, minimalist look and feel to the property
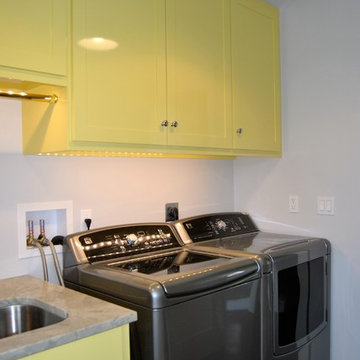
Designed by Joan Davis, Interior Designer, Manchester, By The Sea, MA
Einzeilige, Kleine Klassische Waschküche mit Unterbauwaschbecken, flächenbündigen Schrankfronten, gelben Schränken, Granit-Arbeitsplatte, weißer Wandfarbe und Waschmaschine und Trockner nebeneinander in Boston
Einzeilige, Kleine Klassische Waschküche mit Unterbauwaschbecken, flächenbündigen Schrankfronten, gelben Schränken, Granit-Arbeitsplatte, weißer Wandfarbe und Waschmaschine und Trockner nebeneinander in Boston
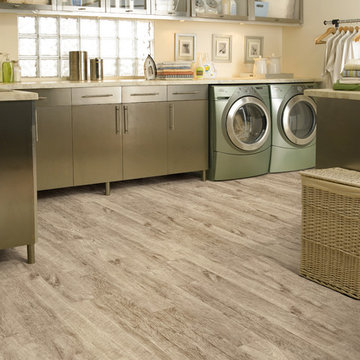
INVINCIBLE H2O LUXURY VINYL PLANK flooring from Carpet One Floor & Home, is a easy choice for your laundry room. If your laundry room is also your mud room, you'll want a colored vinyl floor that blends in well with dirt.
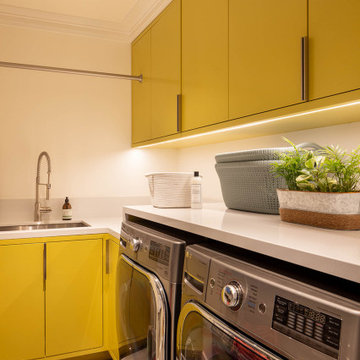
We juxtaposed bold colors and contemporary furnishings with the early twentieth-century interior architecture for this four-level Pacific Heights Edwardian. The home's showpiece is the living room, where the walls received a rich coat of blackened teal blue paint with a high gloss finish, while the high ceiling is painted off-white with violet undertones. Against this dramatic backdrop, we placed a streamlined sofa upholstered in an opulent navy velour and companioned it with a pair of modern lounge chairs covered in raspberry mohair. An artisanal wool and silk rug in indigo, wine, and smoke ties the space together.
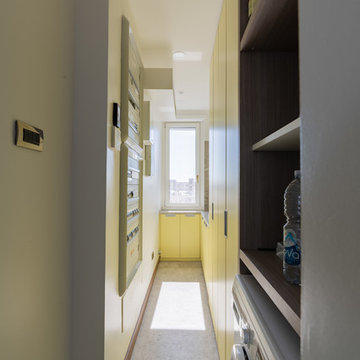
Lavanderia adiacente alla cucina.
Foto di Simone Marulli
Einzeilige, Kleine Moderne Waschküche mit Einbauwaschbecken, flächenbündigen Schrankfronten, gelben Schränken, Quarzit-Arbeitsplatte, weißer Wandfarbe, Porzellan-Bodenfliesen, Waschmaschine und Trockner gestapelt, grauem Boden und gelber Arbeitsplatte in Mailand
Einzeilige, Kleine Moderne Waschküche mit Einbauwaschbecken, flächenbündigen Schrankfronten, gelben Schränken, Quarzit-Arbeitsplatte, weißer Wandfarbe, Porzellan-Bodenfliesen, Waschmaschine und Trockner gestapelt, grauem Boden und gelber Arbeitsplatte in Mailand

ATIID collaborated with these homeowners to curate new furnishings throughout the home while their down-to-the studs, raise-the-roof renovation, designed by Chambers Design, was underway. Pattern and color were everything to the owners, and classic “Americana” colors with a modern twist appear in the formal dining room, great room with gorgeous new screen porch, and the primary bedroom. Custom bedding that marries not-so-traditional checks and florals invites guests into each sumptuously layered bed. Vintage and contemporary area rugs in wool and jute provide color and warmth, grounding each space. Bold wallpapers were introduced in the powder and guest bathrooms, and custom draperies layered with natural fiber roman shades ala Cindy’s Window Fashions inspire the palettes and draw the eye out to the natural beauty beyond. Luxury abounds in each bathroom with gleaming chrome fixtures and classic finishes. A magnetic shade of blue paint envelops the gourmet kitchen and a buttery yellow creates a happy basement laundry room. No detail was overlooked in this stately home - down to the mudroom’s delightful dutch door and hard-wearing brick floor.
Photography by Meagan Larsen Photography
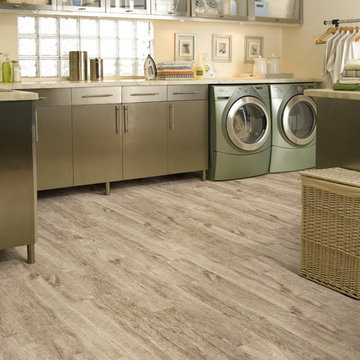
Invincible H2O vinyl #171 Sunwashed
Geräumige Waschküche in L-Form mit flächenbündigen Schrankfronten, Edelstahlfronten, Vinylboden, Waschmaschine und Trockner nebeneinander und beiger Wandfarbe in Miami
Geräumige Waschküche in L-Form mit flächenbündigen Schrankfronten, Edelstahlfronten, Vinylboden, Waschmaschine und Trockner nebeneinander und beiger Wandfarbe in Miami
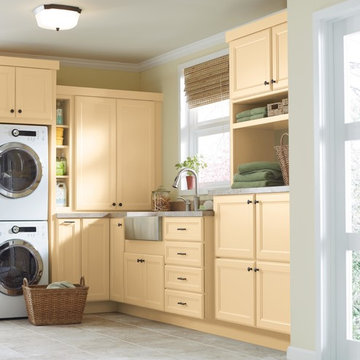
An efficient laundry room should run like a well-oiled machine. Having a designated place for everything means that routine chores become a breeze.
Martha Stewart Living Turkey Hill PureStyle cabinetry in Fortune Cookie.
Martha Stewart Living hardware in Bronze
Hauswirtschaftsraum mit gelben Schränken und Edelstahlfronten Ideen und Design
2
