Hauswirtschaftsraum mit gelben Schränken und unterschiedlichen Schrankfarben Ideen und Design
Suche verfeinern:
Budget
Sortieren nach:Heute beliebt
21 – 40 von 129 Fotos
1 von 3
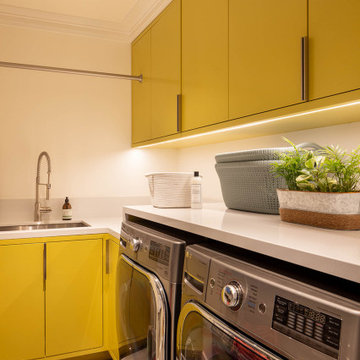
We juxtaposed bold colors and contemporary furnishings with the early twentieth-century interior architecture for this four-level Pacific Heights Edwardian. The home's showpiece is the living room, where the walls received a rich coat of blackened teal blue paint with a high gloss finish, while the high ceiling is painted off-white with violet undertones. Against this dramatic backdrop, we placed a streamlined sofa upholstered in an opulent navy velour and companioned it with a pair of modern lounge chairs covered in raspberry mohair. An artisanal wool and silk rug in indigo, wine, and smoke ties the space together.
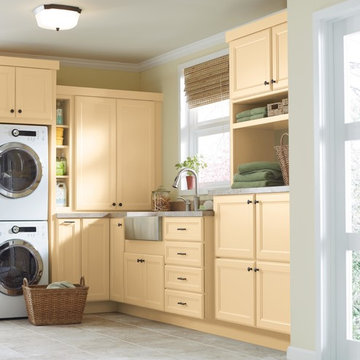
An efficient laundry room should run like a well-oiled machine. Having a designated place for everything means that routine chores become a breeze.
Martha Stewart Living Turkey Hill PureStyle cabinetry in Fortune Cookie.
Martha Stewart Living hardware in Bronze
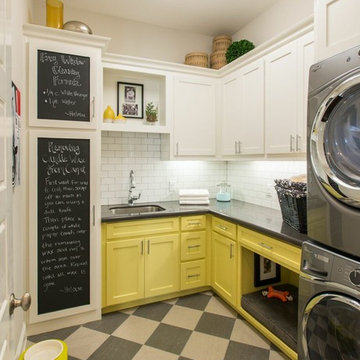
Klassischer Hauswirtschaftsraum in L-Form mit Unterbauwaschbecken, Schrankfronten im Shaker-Stil, gelben Schränken, weißer Wandfarbe, Waschmaschine und Trockner gestapelt und grauer Arbeitsplatte in Dallas

Una piccola stanza di questo appartamento è stata destinata alla lavanderia dotata di un'armadiatura contenitore su tutto un lato ed elettrodomestici con lavandino sull'altro.
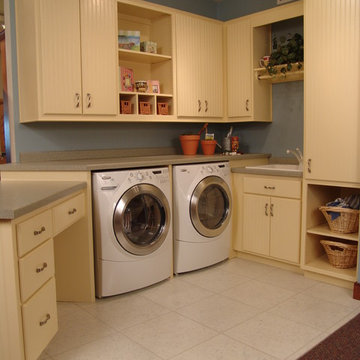
custom yellow paint, grooved MDF doors, laminate countertops
Multifunktionaler, Mittelgroßer Landhaus Hauswirtschaftsraum in L-Form mit Einbauwaschbecken, flächenbündigen Schrankfronten, gelben Schränken, Laminat-Arbeitsplatte und Waschmaschine und Trockner nebeneinander in Sonstige
Multifunktionaler, Mittelgroßer Landhaus Hauswirtschaftsraum in L-Form mit Einbauwaschbecken, flächenbündigen Schrankfronten, gelben Schränken, Laminat-Arbeitsplatte und Waschmaschine und Trockner nebeneinander in Sonstige

Multifunktionaler, Einzeiliger, Mittelgroßer Landhausstil Hauswirtschaftsraum mit Einbauwaschbecken, Kassettenfronten, gelben Schränken, Waschmaschine und Trockner nebeneinander, weißem Boden und gelber Arbeitsplatte in Minneapolis

Maryland Photography, Inc.
Einzeilige, Große Country Waschküche mit Landhausspüle, Granit-Arbeitsplatte, grüner Wandfarbe, Keramikboden, Waschmaschine und Trockner nebeneinander, gelben Schränken, grauer Arbeitsplatte und Kassettenfronten in Washington, D.C.
Einzeilige, Große Country Waschküche mit Landhausspüle, Granit-Arbeitsplatte, grüner Wandfarbe, Keramikboden, Waschmaschine und Trockner nebeneinander, gelben Schränken, grauer Arbeitsplatte und Kassettenfronten in Washington, D.C.

Practicality and budget were the focus in this design for a Utility Room that does double duty. A bright colour was chosen for the paint and a very cheerfully frilled skirt adds on. A deep sink can deal with flowers, the washing or the debris from a muddy day out of doors. It's important to consider the function(s) of a room. We like a combo when possible.

Pine Valley is not your ordinary lake cabin. This craftsman-inspired design offers everything you love about summer vacation within the comfort of a beautiful year-round home. Metal roofing and custom wood trim accent the shake and stone exterior, while a cupola and flower boxes add quaintness to sophistication.
The main level offers an open floor plan, with multiple porches and sitting areas overlooking the water. The master suite is located on the upper level, along with two additional guest rooms. A custom-designed craft room sits just a few steps down from the upstairs study.
Billiards, a bar and kitchenette, a sitting room and game table combine to make the walkout lower level all about entertainment. In keeping with the rest of the home, this floor opens to lake views and outdoor living areas.
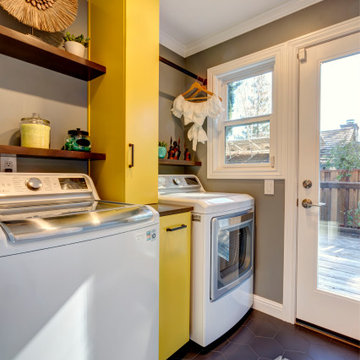
Yellow vertical cabinets provide readily accessible storage. The yellow color brightens the space and gives the laundry room a fun vibe. Wood shelves balance the space and provides additional storage.
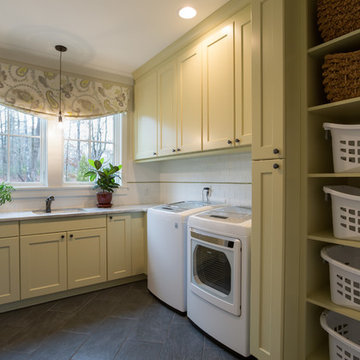
Country Hauswirtschaftsraum in U-Form mit Unterbauwaschbecken, Schrankfronten im Shaker-Stil, gelben Schränken, beiger Wandfarbe und Schieferboden in Charlotte
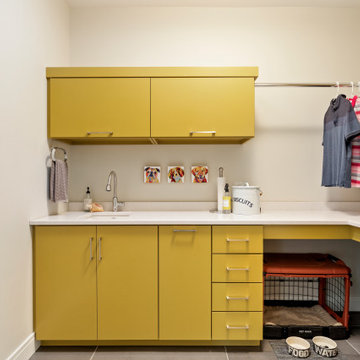
Mittelgroße Moderne Waschküche in L-Form mit Unterbauwaschbecken, flächenbündigen Schrankfronten, gelben Schränken, weißer Wandfarbe, Waschmaschine und Trockner gestapelt, grauem Boden, weißer Arbeitsplatte, Quarzwerkstein-Arbeitsplatte und Porzellan-Bodenfliesen in Sonstige

Designer; J.D. Dick, AKBD
Kleine Klassische Waschküche in U-Form mit flächenbündigen Schrankfronten, gelben Schränken, Laminat-Arbeitsplatte, grauer Wandfarbe, Keramikboden, Waschmaschine und Trockner nebeneinander, grauem Boden und grauer Arbeitsplatte in Indianapolis
Kleine Klassische Waschküche in U-Form mit flächenbündigen Schrankfronten, gelben Schränken, Laminat-Arbeitsplatte, grauer Wandfarbe, Keramikboden, Waschmaschine und Trockner nebeneinander, grauem Boden und grauer Arbeitsplatte in Indianapolis
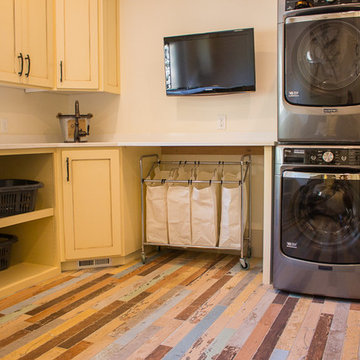
Große Rustikale Waschküche in L-Form mit Unterbauwaschbecken, profilierten Schrankfronten, gelben Schränken, Quarzwerkstein-Arbeitsplatte, beiger Wandfarbe, Waschmaschine und Trockner gestapelt und gebeiztem Holzboden in Salt Lake City
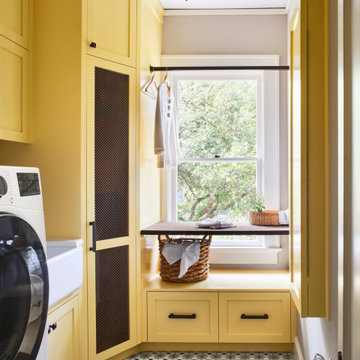
The Summit Project consisted of architectural and interior design services to remodel a house. A design challenge for this project was the remodel and reconfiguration of the second floor to include a primary bathroom and bedroom, a large primary walk-in closet, a guest bathroom, two separate offices, a guest bedroom, and adding a dedicated laundry room. An architectural study was made to retrofit the powder room on the first floor. The space layout was carefully thought out to accommodate these rooms and give a better flow to the second level, creating an oasis for the homeowners.

The Highfield is a luxurious waterfront design, with all the quaintness of a gabled, shingle-style home. The exterior combines shakes and stone, resulting in a warm, authentic aesthetic. The home is positioned around three wings, each ending in a set of balconies, which take full advantage of lake views. The main floor features an expansive master bedroom with a private deck, dual walk-in closets, and full bath. The wide-open living, kitchen, and dining spaces make the home ideal for entertaining, especially in conjunction with the lower level’s billiards, bar, family, and guest rooms. A two-bedroom guest apartment over the garage completes this year-round vacation residence.
The main floor features an expansive master bedroom with a private deck, dual walk-in closets, and full bath. The wide-open living, kitchen, and dining spaces make the home ideal for entertaining, especially in conjunction with the lower level’s billiards, bar, family, and guest rooms. A two-bedroom guest apartment over the garage completes this year-round vacation residence.
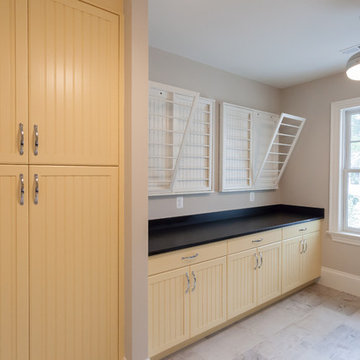
Zweizeilige Landhausstil Waschküche mit Landhausspüle, Kassettenfronten, gelben Schränken, beiger Wandfarbe, Waschmaschine und Trockner nebeneinander, beigem Boden und schwarzer Arbeitsplatte in Washington, D.C.
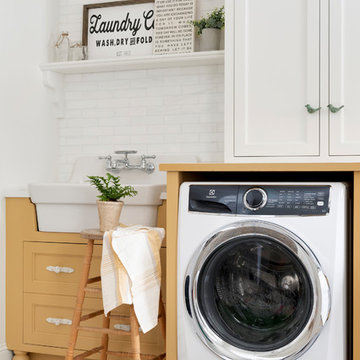
Multifunktionaler, Einzeiliger, Mittelgroßer Country Hauswirtschaftsraum mit Einbauwaschbecken, Kassettenfronten, gelben Schränken, Waschmaschine und Trockner nebeneinander, weißem Boden und gelber Arbeitsplatte in Minneapolis
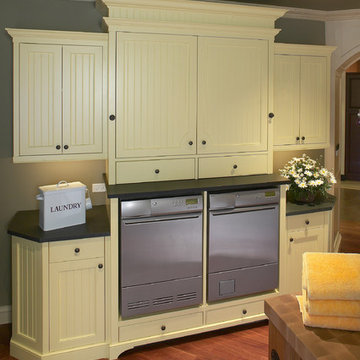
Beautiful and energy-efficient Asko washer-dryer laundry room. Come see this and experience these high-performance appliances at http://www.clarkecorp.com
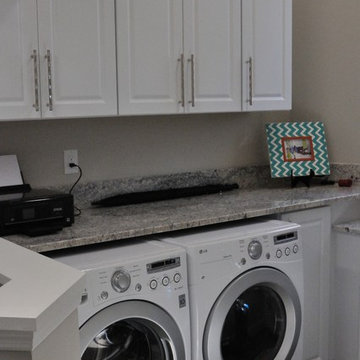
Einzeiliger, Kleiner Klassischer Hauswirtschaftsraum mit Waschmaschinenschrank, profilierten Schrankfronten, gelben Schränken, Granit-Arbeitsplatte, grauer Wandfarbe, braunem Holzboden, Waschmaschine und Trockner nebeneinander, braunem Boden und grauer Arbeitsplatte in Miami
Hauswirtschaftsraum mit gelben Schränken und unterschiedlichen Schrankfarben Ideen und Design
2