Hauswirtschaftsraum mit gelber Wandfarbe und bunten Wänden Ideen und Design
Suche verfeinern:
Budget
Sortieren nach:Heute beliebt
41 – 60 von 1.226 Fotos
1 von 3
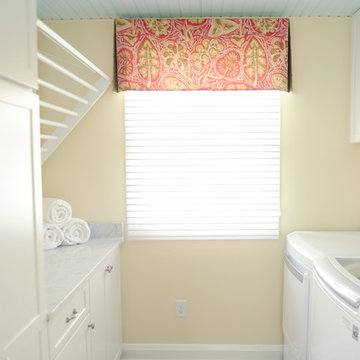
Stephanie London Photography
Multifunktionaler, Zweizeiliger, Kleiner Klassischer Hauswirtschaftsraum mit Unterbauwaschbecken, Schrankfronten im Shaker-Stil, weißen Schränken, Marmor-Arbeitsplatte, gelber Wandfarbe, Keramikboden, Waschmaschine und Trockner nebeneinander und grauem Boden in Baltimore
Multifunktionaler, Zweizeiliger, Kleiner Klassischer Hauswirtschaftsraum mit Unterbauwaschbecken, Schrankfronten im Shaker-Stil, weißen Schränken, Marmor-Arbeitsplatte, gelber Wandfarbe, Keramikboden, Waschmaschine und Trockner nebeneinander und grauem Boden in Baltimore
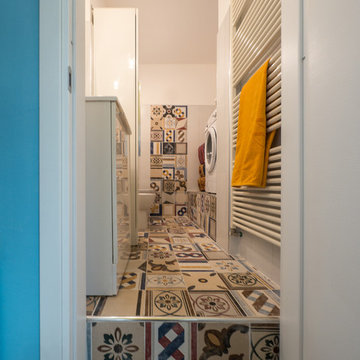
Liadesign
Multifunktionaler, Zweizeiliger, Kleiner Stilmix Hauswirtschaftsraum mit Waschbecken, flächenbündigen Schrankfronten, weißen Schränken, Laminat-Arbeitsplatte, bunten Wänden, Keramikboden und Waschmaschine und Trockner nebeneinander in Mailand
Multifunktionaler, Zweizeiliger, Kleiner Stilmix Hauswirtschaftsraum mit Waschbecken, flächenbündigen Schrankfronten, weißen Schränken, Laminat-Arbeitsplatte, bunten Wänden, Keramikboden und Waschmaschine und Trockner nebeneinander in Mailand

The new laundry room on the ground floor services the family of seven. Beige paint, white cabinets, two side by side units, and a large utility sink help get the job done. Wide plank pine flooring continues from the kitchen into the space. The space is made more feminine with red painted chevron wallpaper.
Eric Roth
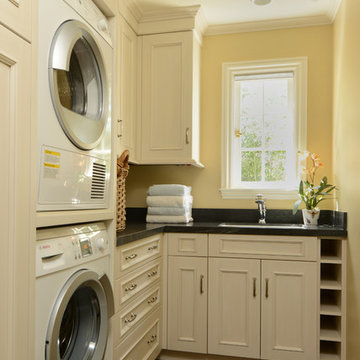
English craftsman style home renovation, with a new cottage and garage in Palo Alto, California.
Klassischer Hauswirtschaftsraum mit Waschmaschine und Trockner gestapelt, weißen Schränken, gelber Wandfarbe und schwarzer Arbeitsplatte in San Francisco
Klassischer Hauswirtschaftsraum mit Waschmaschine und Trockner gestapelt, weißen Schränken, gelber Wandfarbe und schwarzer Arbeitsplatte in San Francisco
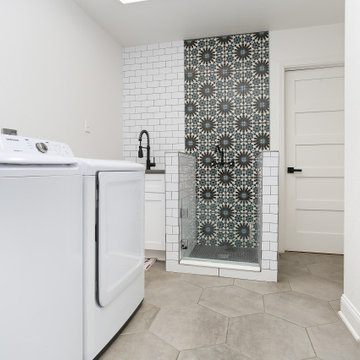
dog shower in the mud room with added storage.
Multifunktionaler, Mittelgroßer Moderner Hauswirtschaftsraum mit Einbauwaschbecken, Schrankfronten im Shaker-Stil, weißen Schränken, Quarzwerkstein-Arbeitsplatte, bunter Rückwand, Rückwand aus Keramikfliesen, bunten Wänden, Keramikboden, Waschmaschine und Trockner nebeneinander, grauem Boden und grauer Arbeitsplatte in Sonstige
Multifunktionaler, Mittelgroßer Moderner Hauswirtschaftsraum mit Einbauwaschbecken, Schrankfronten im Shaker-Stil, weißen Schränken, Quarzwerkstein-Arbeitsplatte, bunter Rückwand, Rückwand aus Keramikfliesen, bunten Wänden, Keramikboden, Waschmaschine und Trockner nebeneinander, grauem Boden und grauer Arbeitsplatte in Sonstige

Multifunktionaler, Einzeiliger, Kleiner Maritimer Hauswirtschaftsraum mit Unterbauwaschbecken, Schrankfronten im Shaker-Stil, blauen Schränken, Marmor-Arbeitsplatte, Küchenrückwand in Weiß, Rückwand aus Marmor, gelber Wandfarbe, braunem Holzboden, Waschmaschine und Trockner gestapelt, braunem Boden und weißer Arbeitsplatte in Atlanta
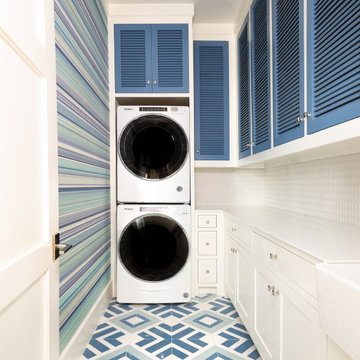
Klassischer Hauswirtschaftsraum in L-Form mit Landhausspüle, Lamellenschränken, blauen Schränken, bunten Wänden, Waschmaschine und Trockner gestapelt, buntem Boden, weißer Arbeitsplatte und Tapetenwänden in Dallas
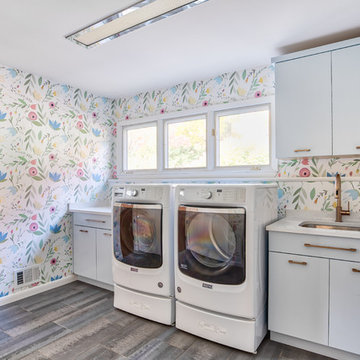
A full look at the laundry room, complete with a folding area and cabinet strorage.
Photos by Chris Veith.
Einzeiliger, Großer Klassischer Hauswirtschaftsraum mit flächenbündigen Schrankfronten, bunten Wänden, Porzellan-Bodenfliesen, Waschmaschine und Trockner nebeneinander, grauem Boden, weißer Arbeitsplatte, Unterbauwaschbecken und grauen Schränken in New York
Einzeiliger, Großer Klassischer Hauswirtschaftsraum mit flächenbündigen Schrankfronten, bunten Wänden, Porzellan-Bodenfliesen, Waschmaschine und Trockner nebeneinander, grauem Boden, weißer Arbeitsplatte, Unterbauwaschbecken und grauen Schränken in New York
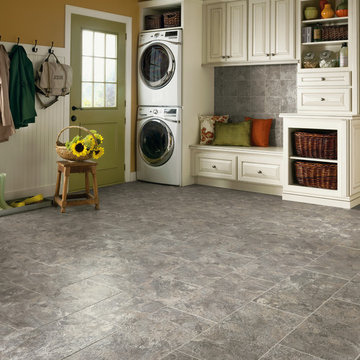
Großer Klassischer Hauswirtschaftsraum mit gelber Wandfarbe, Porzellan-Bodenfliesen und grauem Boden in Sonstige
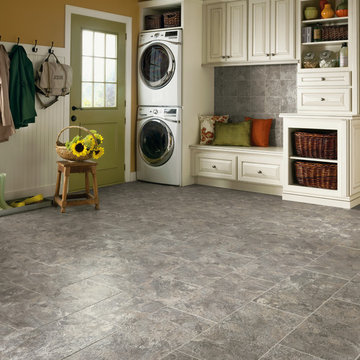
Multifunktionaler, Großer Klassischer Hauswirtschaftsraum mit profilierten Schrankfronten, weißen Schränken, gelber Wandfarbe, Keramikboden, Waschmaschine und Trockner gestapelt und grauem Boden in Raleigh
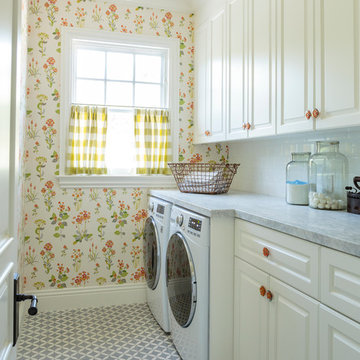
Mark Lohman
Mittelgroße, Einzeilige Klassische Waschküche mit profilierten Schrankfronten, weißen Schränken, Marmor-Arbeitsplatte, Betonboden, Waschmaschine und Trockner nebeneinander und bunten Wänden in Los Angeles
Mittelgroße, Einzeilige Klassische Waschküche mit profilierten Schrankfronten, weißen Schränken, Marmor-Arbeitsplatte, Betonboden, Waschmaschine und Trockner nebeneinander und bunten Wänden in Los Angeles
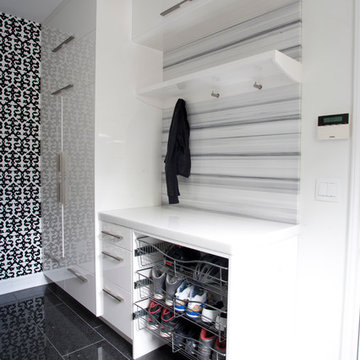
White high gloss hand-polished finish and 50mm thick white marble countertops are durable and easy to wipe clean.
Redl Kitchens
156 Jessop Avenue
Saskatoon, SK S7N 1Y4
10341-124th Street
Edmonton, AB T5N 3W1
1733 McAra St
Regina, SK, S4N 6H5

Einzeilige Landhausstil Waschküche mit Unterbauwaschbecken, Schrankfronten im Shaker-Stil, weißen Schränken, Quarzwerkstein-Arbeitsplatte, bunten Wänden, Waschmaschine und Trockner nebeneinander, weißer Arbeitsplatte und Tapetenwänden in New York

Restructure Studio's Brookhaven Remodel updated the entrance and completely reconfigured the living, dining and kitchen areas, expanding the laundry room and adding a new powder bath. Guests now enter the home into the newly-assigned living space, while an open kitchen occupies the center of the home.

Custom laundry room with side by side washer and dryer and custom shelving. Bottom slide out drawer keeps litter box hidden from sight and an exhaust fan that gets rid of the smell!

Landhausstil Hauswirtschaftsraum mit Landhausspüle, Schrankfronten mit vertiefter Füllung, weißen Schränken, bunten Wänden, braunem Holzboden, braunem Boden und weißer Arbeitsplatte in Salt Lake City
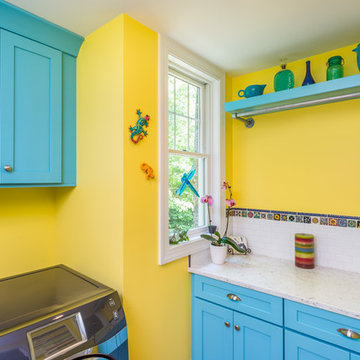
Who Says Your Laundry Room Has To Be Boring?
It can be bright and full of color. This project reflects our client's fun personality and love of color and light.
Photographer: Bob Fortner
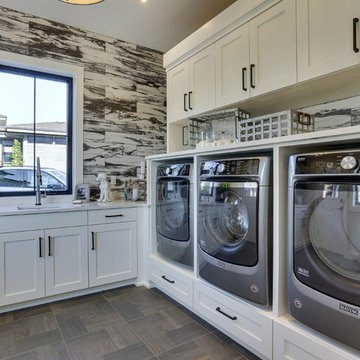
REPIXS
Große Landhausstil Waschküche in L-Form mit Unterbauwaschbecken, Schrankfronten im Shaker-Stil, weißen Schränken, Quarzwerkstein-Arbeitsplatte, bunten Wänden, Keramikboden, Waschmaschine und Trockner nebeneinander und braunem Boden in Portland
Große Landhausstil Waschküche in L-Form mit Unterbauwaschbecken, Schrankfronten im Shaker-Stil, weißen Schränken, Quarzwerkstein-Arbeitsplatte, bunten Wänden, Keramikboden, Waschmaschine und Trockner nebeneinander und braunem Boden in Portland

Multifunktionaler, Großer Landhausstil Hauswirtschaftsraum in L-Form mit Landhausspüle, Schrankfronten im Shaker-Stil, grauen Schränken, bunten Wänden, braunem Holzboden, Waschmaschine und Trockner nebeneinander, braunem Boden und weißer Arbeitsplatte in Indianapolis

This bathroom was a must for the homeowners of this 100 year old home. Having only 1 bathroom in the entire home and a growing family, things were getting a little tight.
This bathroom was part of a basement renovation which ended up giving the homeowners 14” worth of extra headroom. The concrete slab is sitting on 2” of XPS. This keeps the heat from the heated floor in the bathroom instead of heating the ground and it’s covered with hand painted cement tiles. Sleek wall tiles keep everything clean looking and the niche gives you the storage you need in the shower.
Custom cabinetry was fabricated and the cabinet in the wall beside the tub has a removal back in order to access the sewage pump under the stairs if ever needed. The main trunk for the high efficiency furnace also had to run over the bathtub which lead to more creative thinking. A custom box was created inside the duct work in order to allow room for an LED potlight.
The seat to the toilet has a built in child seat for all the little ones who use this bathroom, the baseboard is a custom 3 piece baseboard to match the existing and the door knob was sourced to keep the classic transitional look as well. Needless to say, creativity and finesse was a must to bring this bathroom to reality.
Although this bathroom did not come easy, it was worth every minute and a complete success in the eyes of our team and the homeowners. An outstanding team effort.
Leon T. Switzer/Front Page Media Group
Hauswirtschaftsraum mit gelber Wandfarbe und bunten Wänden Ideen und Design
3