Hauswirtschaftsraum mit Granit-Arbeitsplatte und braunem Boden Ideen und Design
Suche verfeinern:
Budget
Sortieren nach:Heute beliebt
101 – 120 von 639 Fotos
1 von 3

McGinnis Leathers
Multifunktionaler, Einzeiliger, Großer Klassischer Hauswirtschaftsraum mit Unterbauwaschbecken, weißen Schränken, Granit-Arbeitsplatte, Küchenrückwand in Weiß, Rückwand aus Metrofliesen, hellem Holzboden, Schrankfronten mit vertiefter Füllung, grauer Wandfarbe, Waschmaschine und Trockner nebeneinander und braunem Boden in Atlanta
Multifunktionaler, Einzeiliger, Großer Klassischer Hauswirtschaftsraum mit Unterbauwaschbecken, weißen Schränken, Granit-Arbeitsplatte, Küchenrückwand in Weiß, Rückwand aus Metrofliesen, hellem Holzboden, Schrankfronten mit vertiefter Füllung, grauer Wandfarbe, Waschmaschine und Trockner nebeneinander und braunem Boden in Atlanta
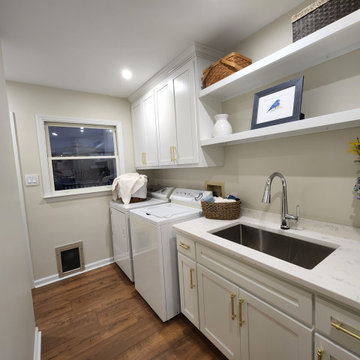
Einzeilige, Kleine Moderne Waschküche mit Unterbauwaschbecken, Schrankfronten im Shaker-Stil, weißen Schränken, Granit-Arbeitsplatte, Küchenrückwand in Weiß, Rückwand aus Granit, weißer Wandfarbe, hellem Holzboden, Waschmaschine und Trockner nebeneinander, braunem Boden und weißer Arbeitsplatte in Raleigh
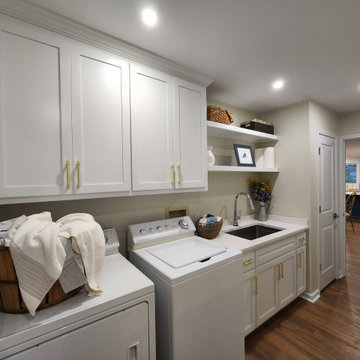
Einzeilige, Kleine Moderne Waschküche mit Unterbauwaschbecken, Schrankfronten im Shaker-Stil, weißen Schränken, Granit-Arbeitsplatte, Küchenrückwand in Weiß, Rückwand aus Granit, weißer Wandfarbe, hellem Holzboden, Waschmaschine und Trockner nebeneinander, braunem Boden und weißer Arbeitsplatte in Raleigh
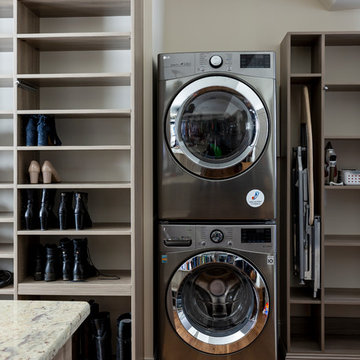
Jim Schmid
Multifunktionaler, Großer Uriger Hauswirtschaftsraum mit grauen Schränken, Granit-Arbeitsplatte, beiger Wandfarbe, braunem Holzboden, Waschmaschine und Trockner gestapelt und braunem Boden in Charlotte
Multifunktionaler, Großer Uriger Hauswirtschaftsraum mit grauen Schränken, Granit-Arbeitsplatte, beiger Wandfarbe, braunem Holzboden, Waschmaschine und Trockner gestapelt und braunem Boden in Charlotte
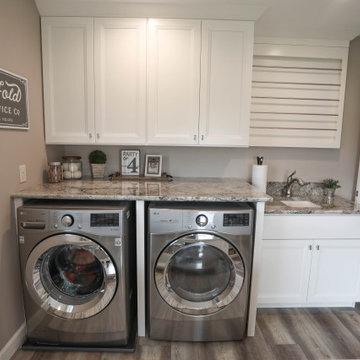
Completely remodeled laundry room with soft colors and loads of cabinets. Southwind Authentic Plank flooring in Frontier. Full overlay cabinets painted Simply White include waste basket roll-out, wrapping paper rolls, and fold-down drying rack.
General Contracting by Martin Bros. Contracting, Inc.; Cabinetry by Hoosier House Furnishing, LLC; Photography by Marie Martin Kinney.

A combination of quarter sawn white oak material with kerf cuts creates harmony between the cabinets and the warm, modern architecture of the home. We mirrored the waterfall of the island to the base cabinets on the range wall. This project was unique because the client wanted the same kitchen layout as their previous home but updated with modern lines to fit the architecture. Floating shelves were swapped out for an open tile wall, and we added a double access countertwall cabinet to the right of the range for additional storage. This cabinet has hidden front access storage using an intentionally placed kerf cut and modern handleless design. The kerf cut material at the knee space of the island is extended to the sides, emphasizing a sense of depth. The palette is neutral with warm woods, dark stain, light surfaces, and the pearlescent tone of the backsplash; giving the client’s art collection a beautiful neutral backdrop to be celebrated.
For the laundry we chose a micro shaker style cabinet door for a clean, transitional design. A folding surface over the washer and dryer as well as an intentional space for a dog bed create a space as functional as it is lovely. The color of the wall picks up on the tones of the beautiful marble tile floor and an art wall finishes out the space.
In the master bath warm taupe tones of the wall tile play off the warm tones of the textured laminate cabinets. A tiled base supports the vanity creating a floating feel while also providing accessibility as well as ease of cleaning.
An entry coat closet designed to feel like a furniture piece in the entry flows harmoniously with the warm taupe finishes of the brick on the exterior of the home. We also brought the kerf cut of the kitchen in and used a modern handleless design.
The mudroom provides storage for coats with clothing rods as well as open cubbies for a quick and easy space to drop shoes. Warm taupe was brought in from the entry and paired with the micro shaker of the laundry.
In the guest bath we combined the kerf cut of the kitchen and entry in a stained maple to play off the tones of the shower tile and dynamic Patagonia granite countertops.
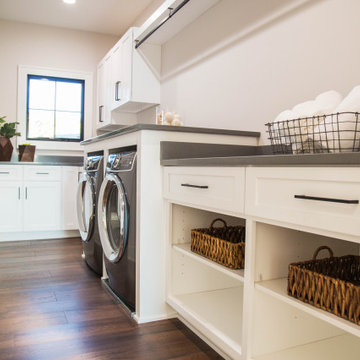
The main floor laundry room provides plenty of storage and a large work space for laundry.
Große Moderne Waschküche in L-Form mit Unterbauwaschbecken, Schrankfronten mit vertiefter Füllung, weißen Schränken, Granit-Arbeitsplatte, weißer Wandfarbe, braunem Holzboden, Waschmaschine und Trockner nebeneinander, braunem Boden und grauer Arbeitsplatte in Indianapolis
Große Moderne Waschküche in L-Form mit Unterbauwaschbecken, Schrankfronten mit vertiefter Füllung, weißen Schränken, Granit-Arbeitsplatte, weißer Wandfarbe, braunem Holzboden, Waschmaschine und Trockner nebeneinander, braunem Boden und grauer Arbeitsplatte in Indianapolis

Utility room of the Arthur Rutenberg Homes Asheville 1267 model home built by Greenville, SC home builders, American Eagle Builders.
Multifunktionaler, Geräumiger Klassischer Hauswirtschaftsraum in U-Form mit Landhausspüle, Schrankfronten im Shaker-Stil, weißen Schränken, Granit-Arbeitsplatte, blauer Wandfarbe, dunklem Holzboden, Waschmaschine und Trockner nebeneinander und braunem Boden in Sonstige
Multifunktionaler, Geräumiger Klassischer Hauswirtschaftsraum in U-Form mit Landhausspüle, Schrankfronten im Shaker-Stil, weißen Schränken, Granit-Arbeitsplatte, blauer Wandfarbe, dunklem Holzboden, Waschmaschine und Trockner nebeneinander und braunem Boden in Sonstige

https://www.tiffanybrooksinteriors.com
Inquire About Our Design Services
Timeless transitional mudroom/laundry room, designed by Laura Kulas of Tiffany Brooks Interiors. Photographed by Kiley Humbert Photography

Lovely small laundry with folding area and side by side washer and dryer.
Multifunktionaler, Kleiner Moderner Hauswirtschaftsraum in U-Form mit Unterbauwaschbecken, Schrankfronten mit vertiefter Füllung, grauen Schränken, Granit-Arbeitsplatte, Küchenrückwand in Beige, Rückwand aus Granit, weißer Wandfarbe, braunem Holzboden, Waschmaschine und Trockner nebeneinander, braunem Boden und grauer Arbeitsplatte in Sonstige
Multifunktionaler, Kleiner Moderner Hauswirtschaftsraum in U-Form mit Unterbauwaschbecken, Schrankfronten mit vertiefter Füllung, grauen Schränken, Granit-Arbeitsplatte, Küchenrückwand in Beige, Rückwand aus Granit, weißer Wandfarbe, braunem Holzboden, Waschmaschine und Trockner nebeneinander, braunem Boden und grauer Arbeitsplatte in Sonstige
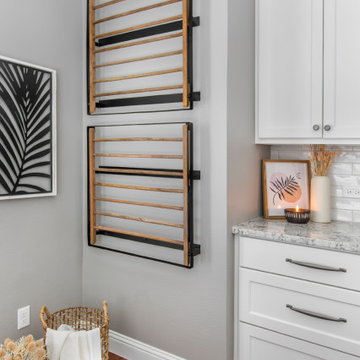
Mittelgroße Klassische Waschküche mit Unterbauwaschbecken, Schrankfronten im Shaker-Stil, weißen Schränken, Granit-Arbeitsplatte, Küchenrückwand in Weiß, Rückwand aus Metrofliesen, grauer Wandfarbe, Vinylboden, Waschmaschine und Trockner nebeneinander, braunem Boden und grauer Arbeitsplatte in Dallas
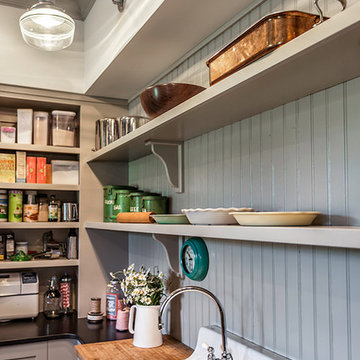
Inspiro 8 Studio
Großer, Multifunktionaler Landhausstil Hauswirtschaftsraum in L-Form mit Landhausspüle, Schrankfronten im Shaker-Stil, grauen Schränken, Granit-Arbeitsplatte, grauer Wandfarbe, braunem Holzboden, Waschmaschine und Trockner nebeneinander und braunem Boden in Sonstige
Großer, Multifunktionaler Landhausstil Hauswirtschaftsraum in L-Form mit Landhausspüle, Schrankfronten im Shaker-Stil, grauen Schränken, Granit-Arbeitsplatte, grauer Wandfarbe, braunem Holzboden, Waschmaschine und Trockner nebeneinander und braunem Boden in Sonstige
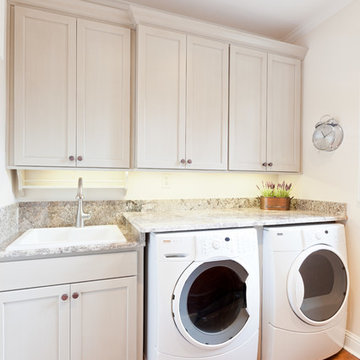
Traditional Laundry Room with Light Cabinets
Photo:Sacha Griffin
Zweizeilige, Mittelgroße Klassische Waschküche mit Einbauwaschbecken, Schrankfronten mit vertiefter Füllung, beigen Schränken, Granit-Arbeitsplatte, weißer Wandfarbe, braunem Holzboden, Waschmaschine und Trockner nebeneinander, braunem Boden und bunter Arbeitsplatte in Atlanta
Zweizeilige, Mittelgroße Klassische Waschküche mit Einbauwaschbecken, Schrankfronten mit vertiefter Füllung, beigen Schränken, Granit-Arbeitsplatte, weißer Wandfarbe, braunem Holzboden, Waschmaschine und Trockner nebeneinander, braunem Boden und bunter Arbeitsplatte in Atlanta

Zweizeilige, Mittelgroße Rustikale Waschküche mit Landhausspüle, Schrankfronten im Shaker-Stil, blauen Schränken, Granit-Arbeitsplatte, Küchenrückwand in Weiß, Rückwand aus Holzdielen, grauer Wandfarbe, Backsteinboden, Waschmaschine und Trockner nebeneinander, braunem Boden und beiger Arbeitsplatte in Sonstige
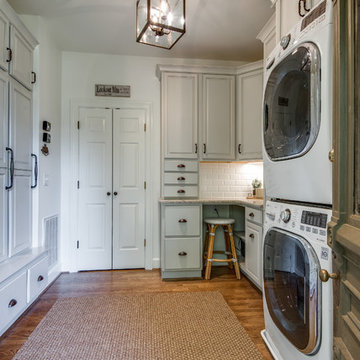
Showcase by Agent
Multifunktionaler, Zweizeiliger, Großer Landhausstil Hauswirtschaftsraum mit Waschbecken, Schrankfronten mit vertiefter Füllung, weißen Schränken, Granit-Arbeitsplatte, weißer Wandfarbe, braunem Holzboden, Waschmaschine und Trockner gestapelt, braunem Boden und beiger Arbeitsplatte in Nashville
Multifunktionaler, Zweizeiliger, Großer Landhausstil Hauswirtschaftsraum mit Waschbecken, Schrankfronten mit vertiefter Füllung, weißen Schränken, Granit-Arbeitsplatte, weißer Wandfarbe, braunem Holzboden, Waschmaschine und Trockner gestapelt, braunem Boden und beiger Arbeitsplatte in Nashville

This room is part of a whole house remodel on the Oregon Coast. The entire house was reconstructed, remodeled, and decorated in a neutral palette with coastal theme.
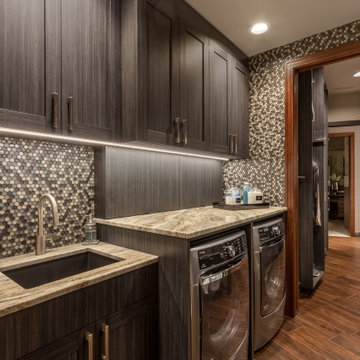
Einzeilige, Kleine Moderne Waschküche mit Unterbauwaschbecken, Schrankfronten mit vertiefter Füllung, grauen Schränken, Granit-Arbeitsplatte, dunklem Holzboden, Waschmaschine und Trockner nebeneinander, braunem Boden und bunter Arbeitsplatte in Omaha
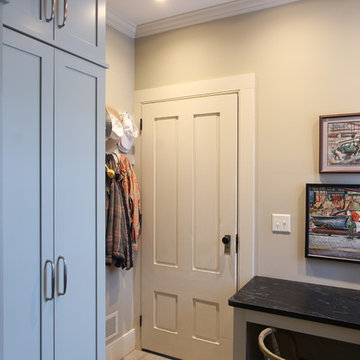
A built in desk was designed for this corner. File drawers, a skinny pencil drawer, and lots of writing surface makes the tiny desk very functional. Sea grass cabinets with phantom green suede granite countertops pair together nicely and feel appropriate in this old farmhouse.

Photo Credit: N. Leonard
Multifunktionaler, Einzeiliger, Großer Landhausstil Hauswirtschaftsraum mit Unterbauwaschbecken, profilierten Schrankfronten, beigen Schränken, Granit-Arbeitsplatte, grauer Wandfarbe, braunem Holzboden, Waschmaschine und Trockner nebeneinander, braunem Boden, Küchenrückwand in Grau, Rückwand aus Holzdielen, bunter Arbeitsplatte und Holzdielenwänden in New York
Multifunktionaler, Einzeiliger, Großer Landhausstil Hauswirtschaftsraum mit Unterbauwaschbecken, profilierten Schrankfronten, beigen Schränken, Granit-Arbeitsplatte, grauer Wandfarbe, braunem Holzboden, Waschmaschine und Trockner nebeneinander, braunem Boden, Küchenrückwand in Grau, Rückwand aus Holzdielen, bunter Arbeitsplatte und Holzdielenwänden in New York
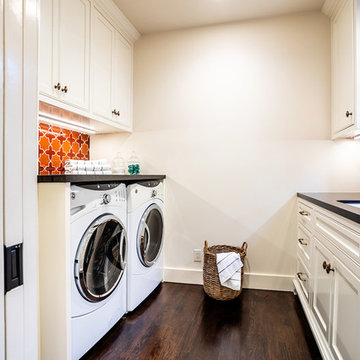
The bright backsplash brings in so much energy to this otherwise simple yet functional Pasadena laundry room.
Project designed by Courtney Thomas Design in La Cañada. Serving Pasadena, Glendale, Monrovia, San Marino, Sierra Madre, South Pasadena, and Altadena.
For more about Courtney Thomas Design, click here: https://www.courtneythomasdesign.com/
To learn more about this project, click here:
https://www.courtneythomasdesign.com/portfolio/hudson-pasadena-house/
Hauswirtschaftsraum mit Granit-Arbeitsplatte und braunem Boden Ideen und Design
6