Hauswirtschaftsraum mit Granit-Arbeitsplatte und bunter Rückwand Ideen und Design
Suche verfeinern:
Budget
Sortieren nach:Heute beliebt
1 – 20 von 52 Fotos
1 von 3

Custom Laundry Room Countertops in New Jersey.
Multifunktionaler, Einzeiliger, Kleiner Landhaus Hauswirtschaftsraum mit Unterbauwaschbecken, Schrankfronten im Shaker-Stil, weißen Schränken, Granit-Arbeitsplatte, bunter Rückwand, Rückwand aus Holz, bunten Wänden, braunem Holzboden, Waschmaschine und Trockner nebeneinander, buntem Boden, bunter Arbeitsplatte und Holzwänden in New York
Multifunktionaler, Einzeiliger, Kleiner Landhaus Hauswirtschaftsraum mit Unterbauwaschbecken, Schrankfronten im Shaker-Stil, weißen Schränken, Granit-Arbeitsplatte, bunter Rückwand, Rückwand aus Holz, bunten Wänden, braunem Holzboden, Waschmaschine und Trockner nebeneinander, buntem Boden, bunter Arbeitsplatte und Holzwänden in New York

Multifunktionaler, Zweizeiliger, Mittelgroßer Eklektischer Hauswirtschaftsraum mit Landhausspüle, Schrankfronten mit vertiefter Füllung, beigen Schränken, Granit-Arbeitsplatte, bunter Rückwand, Rückwand aus Granit, grauer Wandfarbe, Betonboden, Waschmaschine und Trockner nebeneinander, buntem Boden, bunter Arbeitsplatte und freigelegten Dachbalken in Philadelphia

Multifunktionaler, Zweizeiliger Klassischer Hauswirtschaftsraum mit Unterbauwaschbecken, profilierten Schrankfronten, weißen Schränken, Granit-Arbeitsplatte, bunter Rückwand, Rückwand aus Granit, bunten Wänden, Waschmaschine und Trockner nebeneinander, weißem Boden, bunter Arbeitsplatte und Tapetenwänden in Sonstige

© Lassiter Photography | ReVisionCharlotte.com
Multifunktionaler, Zweizeiliger, Mittelgroßer Maritimer Hauswirtschaftsraum mit Schrankfronten mit vertiefter Füllung, grauen Schränken, Granit-Arbeitsplatte, bunter Rückwand, Rückwand aus Zementfliesen, weißer Wandfarbe, Waschmaschine und Trockner nebeneinander, grauem Boden, blauer Arbeitsplatte, vertäfelten Wänden und Porzellan-Bodenfliesen in Charlotte
Multifunktionaler, Zweizeiliger, Mittelgroßer Maritimer Hauswirtschaftsraum mit Schrankfronten mit vertiefter Füllung, grauen Schränken, Granit-Arbeitsplatte, bunter Rückwand, Rückwand aus Zementfliesen, weißer Wandfarbe, Waschmaschine und Trockner nebeneinander, grauem Boden, blauer Arbeitsplatte, vertäfelten Wänden und Porzellan-Bodenfliesen in Charlotte

Builder: Michels Homes
Architecture: Alexander Design Group
Photography: Scott Amundson Photography
Mittelgroße Country Waschküche in L-Form mit Unterbauwaschbecken, Schrankfronten mit vertiefter Füllung, beigen Schränken, Granit-Arbeitsplatte, bunter Rückwand, Rückwand aus Keramikfliesen, beiger Wandfarbe, Vinylboden, Waschmaschine und Trockner nebeneinander, buntem Boden und schwarzer Arbeitsplatte in Minneapolis
Mittelgroße Country Waschküche in L-Form mit Unterbauwaschbecken, Schrankfronten mit vertiefter Füllung, beigen Schränken, Granit-Arbeitsplatte, bunter Rückwand, Rückwand aus Keramikfliesen, beiger Wandfarbe, Vinylboden, Waschmaschine und Trockner nebeneinander, buntem Boden und schwarzer Arbeitsplatte in Minneapolis

Einzeiliger, Großer Klassischer Hauswirtschaftsraum mit Schrankfronten im Shaker-Stil, weißen Schränken, Granit-Arbeitsplatte, Rückwand aus Steinfliesen, weißer Wandfarbe, Porzellan-Bodenfliesen, Waschmaschine und Trockner nebeneinander, braunem Boden, schwarzer Arbeitsplatte, bunter Rückwand und Unterbauwaschbecken in Houston
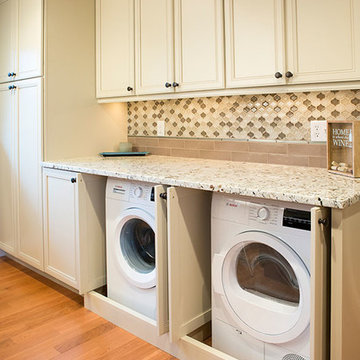
Kitchens are constantly referred to as the “center or heart” of the home. This kitchen is truly the center of this home and full of heart! Living space on each end of this kitchen and an entry to the lower level-challenged our designer with opening this kitchen to more light and workable space.
That wasn’t even the full extent of challenges-this kitchen in order to gain more space also needed to house the laundry. Combining two rooms into one cohesive space for the daily task of cooking and laundry put Roeser to the test. Our team made sure every inch was not only workable but also provided the most storage space as well. After solving these requests, there was just one more request……a television for Dad, the only thing he asked for.
We believe our design team nailed it and our craftsman brought it to life!
Wellborn Select Harmony Maple Cabinets in a Sandstone finish brightened the surround of the once dark kitchen and the same cabinet style in a Sienna Charcoal finish created the island adding warmth and depth to the space.
From the neutral tones, the space “pops” with color in the backsplash. Using a combination of tiles, the backsplash came together with three tile favorites adding interest and color. Two rows of AE “Tongue in Chic” 2 ½” X 10 ½” in Latte are followed by one row or AE “Man About You” Mademoiselle Gloss Bar liner and then PMI Tara Blend Lantern from the countertop to bottom of the wall cabinets.
Two new ViWincoCasement Windows added to the newness of the space and provide a beautiful view from their kitchen. In addition, 5” LED can lights, Xenon under counter lights, and two island pendant lights, all on dimmers, provide all the lighting necessary for either task or ambiance lighting.
Century “Estate Plank” pre-finish hardwood flooring was installed in a straight pattern grounded the space adding to its beauty.New stainless steel appliances include a GE cabinet depth French door refrigerator, GE dishwasher with top controls, 30” Sharp microwave drawer, and a Jen-Aire30” range finishes out all the modern conveniences.
A custom corner cabinet, built in the Roeser mill-shop, housed the television and provided storage above.
Laundry is hidden in a banquet of cabinets with slide back doors. The Bosch Compact washer and dryer front loaders in white area perfect fit. The long countertop matching the rest of the kitchen in the 3 cm Snowfall Granite provides plenty of room for folding clothes.

A traditional in frame kitchen utility room with colourful two tone kitchen cabinets. Bespoke blue kitchen cabinets made from tulip wood and painted in two contrasting shades. floor and wall cabinets with beautiful details. Stone worktops mix together beautifully with a glass art splashback which is a unique detail of this luxury kitchen.
See more of this project on our website portfolio https://www.yourspaceliving.com/
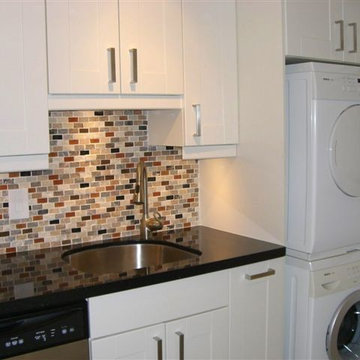
compact little kitchen - stylish & modern!
Kleiner Moderner Hauswirtschaftsraum in L-Form mit Unterbauwaschbecken, Schrankfronten im Shaker-Stil, weißen Schränken, Granit-Arbeitsplatte, bunter Rückwand, Rückwand aus Mosaikfliesen und Schieferboden in Miami
Kleiner Moderner Hauswirtschaftsraum in L-Form mit Unterbauwaschbecken, Schrankfronten im Shaker-Stil, weißen Schränken, Granit-Arbeitsplatte, bunter Rückwand, Rückwand aus Mosaikfliesen und Schieferboden in Miami

Mittelgroße Mediterrane Waschküche in U-Form mit Unterbauwaschbecken, profilierten Schrankfronten, dunklen Holzschränken, Granit-Arbeitsplatte, bunter Rückwand, Rückwand aus Keramikfliesen, Keramikboden, weißer Wandfarbe und Waschmaschine und Trockner nebeneinander in Salt Lake City

Pinnacle Architectural Studio - Contemporary Custom Architecture - Laundry - Indigo at The Ridges - Las Vegas
Mittelgroße Moderne Waschküche in U-Form mit Unterbauwaschbecken, flächenbündigen Schrankfronten, beigen Schränken, Granit-Arbeitsplatte, bunter Rückwand, Rückwand aus Mosaikfliesen, bunten Wänden, Porzellan-Bodenfliesen, Waschmaschine und Trockner nebeneinander, buntem Boden, weißer Arbeitsplatte, Tapetendecke und Tapetenwänden in Las Vegas
Mittelgroße Moderne Waschküche in U-Form mit Unterbauwaschbecken, flächenbündigen Schrankfronten, beigen Schränken, Granit-Arbeitsplatte, bunter Rückwand, Rückwand aus Mosaikfliesen, bunten Wänden, Porzellan-Bodenfliesen, Waschmaschine und Trockner nebeneinander, buntem Boden, weißer Arbeitsplatte, Tapetendecke und Tapetenwänden in Las Vegas
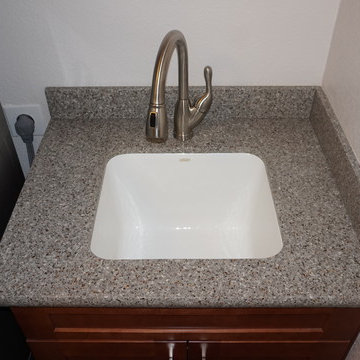
Einzeilige, Mittelgroße Moderne Waschküche mit Schrankfronten im Shaker-Stil, hellbraunen Holzschränken, Granit-Arbeitsplatte, bunter Rückwand, Porzellan-Bodenfliesen, Einbauwaschbecken, weißer Wandfarbe und Waschmaschine und Trockner nebeneinander in Phoenix

© Lassiter Photography | ReVisionCharlotte.com
Multifunktionaler, Zweizeiliger, Mittelgroßer Maritimer Hauswirtschaftsraum mit Schrankfronten mit vertiefter Füllung, grauen Schränken, Granit-Arbeitsplatte, bunter Rückwand, Rückwand aus Zementfliesen, weißer Wandfarbe, Waschmaschine und Trockner nebeneinander, grauem Boden, blauer Arbeitsplatte, vertäfelten Wänden und Porzellan-Bodenfliesen in Charlotte
Multifunktionaler, Zweizeiliger, Mittelgroßer Maritimer Hauswirtschaftsraum mit Schrankfronten mit vertiefter Füllung, grauen Schränken, Granit-Arbeitsplatte, bunter Rückwand, Rückwand aus Zementfliesen, weißer Wandfarbe, Waschmaschine und Trockner nebeneinander, grauem Boden, blauer Arbeitsplatte, vertäfelten Wänden und Porzellan-Bodenfliesen in Charlotte

Laundry Room with stacked washing and dryer, double door fridge, drop-in sink and storage joinery. The Bubble House by Birchall & Partners Architects.
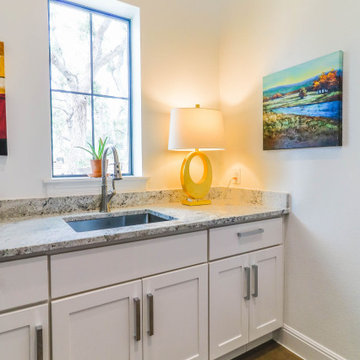
Mittelgroße Moderne Waschküche mit Unterbauwaschbecken, Schrankfronten im Shaker-Stil, weißen Schränken, Granit-Arbeitsplatte, bunter Rückwand, Rückwand aus Granit, weißer Wandfarbe, Betonboden, Waschmaschine und Trockner nebeneinander, grauem Boden und bunter Arbeitsplatte in Sonstige
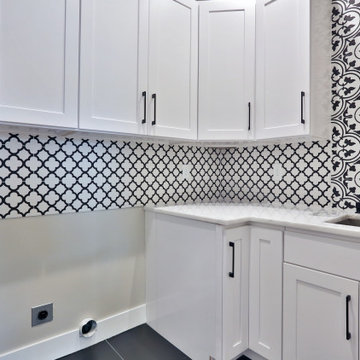
A contemporary and modern farmhouse feel in the heart of the an up and coming mining city.
Multifunktionaler, Mittelgroßer Moderner Hauswirtschaftsraum in L-Form mit Unterbauwaschbecken, Schrankfronten im Shaker-Stil, weißen Schränken, Granit-Arbeitsplatte, bunter Rückwand, Rückwand aus Porzellanfliesen, weißer Wandfarbe, Keramikboden, Waschmaschine und Trockner nebeneinander, schwarzem Boden und weißer Arbeitsplatte in Seattle
Multifunktionaler, Mittelgroßer Moderner Hauswirtschaftsraum in L-Form mit Unterbauwaschbecken, Schrankfronten im Shaker-Stil, weißen Schränken, Granit-Arbeitsplatte, bunter Rückwand, Rückwand aus Porzellanfliesen, weißer Wandfarbe, Keramikboden, Waschmaschine und Trockner nebeneinander, schwarzem Boden und weißer Arbeitsplatte in Seattle
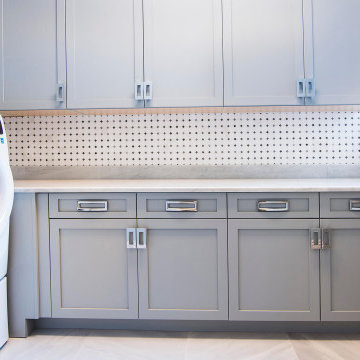
Mittelgroße Maritime Waschküche in U-Form mit Einbauwaschbecken, Schrankfronten mit vertiefter Füllung, grauen Schränken, Granit-Arbeitsplatte, bunter Rückwand, Rückwand aus Keramikfliesen, blauer Wandfarbe, Keramikboden, Waschmaschine und Trockner nebeneinander, grauem Boden und weißer Arbeitsplatte in Miami
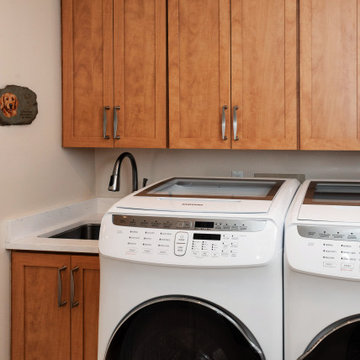
This kitchen was refaced in natural cherry wood with a caramel glaze. Cabinets with internal lighting, glass doors and shelves allow their contents to be on display. New cabinets were added, and seven rollouts were installed to dramatically increase storage. The laundry room cabinets were also updated and expanded with laminate Shaker doors, rollouts and new cabinetry.
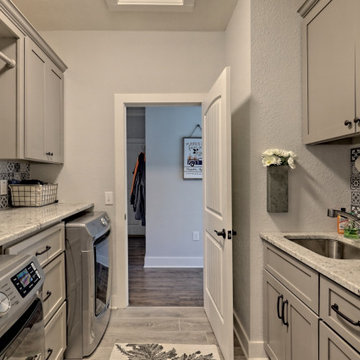
This craftsman style custom homes comes with a view! Features include a large, open floor plan, stone fireplace, and a spacious deck.
Zweizeilige, Mittelgroße Urige Waschküche mit Unterbauwaschbecken, Schrankfronten im Shaker-Stil, grauen Schränken, Granit-Arbeitsplatte, bunter Rückwand, Rückwand aus Porzellanfliesen, grauer Wandfarbe, Porzellan-Bodenfliesen, Waschmaschine und Trockner nebeneinander, grauem Boden und bunter Arbeitsplatte in Atlanta
Zweizeilige, Mittelgroße Urige Waschküche mit Unterbauwaschbecken, Schrankfronten im Shaker-Stil, grauen Schränken, Granit-Arbeitsplatte, bunter Rückwand, Rückwand aus Porzellanfliesen, grauer Wandfarbe, Porzellan-Bodenfliesen, Waschmaschine und Trockner nebeneinander, grauem Boden und bunter Arbeitsplatte in Atlanta
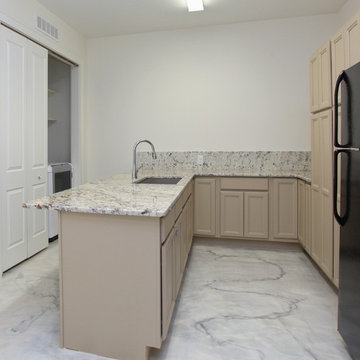
This Luxurious Lower Level is fun and comfortable with elegant finished and fun painted wall treatments!
Multifunktionaler, Großer Moderner Hauswirtschaftsraum in U-Form mit Unterbauwaschbecken, Schrankfronten mit vertiefter Füllung, beigen Schränken, Granit-Arbeitsplatte, weißer Wandfarbe, Marmorboden, Waschmaschine und Trockner nebeneinander, bunter Rückwand, Rückwand aus Steinfliesen, weißem Boden und bunter Arbeitsplatte in Raleigh
Multifunktionaler, Großer Moderner Hauswirtschaftsraum in U-Form mit Unterbauwaschbecken, Schrankfronten mit vertiefter Füllung, beigen Schränken, Granit-Arbeitsplatte, weißer Wandfarbe, Marmorboden, Waschmaschine und Trockner nebeneinander, bunter Rückwand, Rückwand aus Steinfliesen, weißem Boden und bunter Arbeitsplatte in Raleigh
Hauswirtschaftsraum mit Granit-Arbeitsplatte und bunter Rückwand Ideen und Design
1