Hauswirtschaftsraum mit Granit-Arbeitsplatte und grauer Arbeitsplatte Ideen und Design
Suche verfeinern:
Budget
Sortieren nach:Heute beliebt
1 – 20 von 376 Fotos
1 von 3

This is a hidden cat feeding and liter box area in the cabinetry of the laundry room. This is an excellent way to contain the smell and mess of a cat.

We love to do work on homes like this one! Like many in the Baton Rouge area, this 70's ranch style was in need of an update. As you walked in through the front door you were greeted by a small quaint foyer, to the right sat a dedicated formal dining, which is now a keeping/breakfast area. To the left was a small closed off den, now a large open dining area. The kitchen was segregated from the main living space which was large but secluded. Now, all spaces interact seamlessly across one great room. The couple cherishes the freedom they have to travel between areas and host gatherings. What makes these homes so great is the potential they hold. They are often well built and constructed simply, which allows for large and impressive updates!

The wash room is always a great place to wash and clean our most loyal friends. If your dog is larger, keeping your wash station on the floor is a smarter idea. You can create more floor space by taking advantage of height by using stack washer/dryer units instead of having side by side machines. Then you’ll have more room to lay out a shower pan that fits your available space and your dog. If you have a small friend, we recommend you to keep the washing station high for your comfort so you will not have lean down. We designed a project for our great friends. You can find practical solutions for your homes with us.

Einzeilige, Mittelgroße Moderne Waschküche mit Waschbecken, flächenbündigen Schrankfronten, weißen Schränken, Granit-Arbeitsplatte, Küchenrückwand in Weiß, Rückwand aus Keramikfliesen, weißer Wandfarbe, Vinylboden, Waschmaschine und Trockner nebeneinander und grauer Arbeitsplatte in Sonstige

Simon Callaghan Photography
Kleine, Einzeilige Moderne Waschküche mit Landhausspüle, flächenbündigen Schrankfronten, grauen Schränken, Granit-Arbeitsplatte, weißer Wandfarbe, Waschmaschine und Trockner nebeneinander, grauer Arbeitsplatte, braunem Holzboden und braunem Boden in Sussex
Kleine, Einzeilige Moderne Waschküche mit Landhausspüle, flächenbündigen Schrankfronten, grauen Schränken, Granit-Arbeitsplatte, weißer Wandfarbe, Waschmaschine und Trockner nebeneinander, grauer Arbeitsplatte, braunem Holzboden und braunem Boden in Sussex

Zweizeilige, Große Landhaus Waschküche mit Granit-Arbeitsplatte, Schieferboden, Waschmaschine und Trockner nebeneinander, grauem Boden, grauer Arbeitsplatte, Schrankfronten mit vertiefter Füllung, grauen Schränken und grauer Wandfarbe in Salt Lake City

Main Line Kitchen Design's unique business model allows our customers to work with the most experienced designers and get the most competitive kitchen cabinet pricing.
How does Main Line Kitchen Design offer the best designs along with the most competitive kitchen cabinet pricing? We are a more modern and cost effective business model. We are a kitchen cabinet dealer and design team that carries the highest quality kitchen cabinetry, is experienced, convenient, and reasonable priced. Our five award winning designers work by appointment only, with pre-qualified customers, and only on complete kitchen renovations.
Our designers are some of the most experienced and award winning kitchen designers in the Delaware Valley. We design with and sell 8 nationally distributed cabinet lines. Cabinet pricing is slightly less than major home centers for semi-custom cabinet lines, and significantly less than traditional showrooms for custom cabinet lines.
After discussing your kitchen on the phone, first appointments always take place in your home, where we discuss and measure your kitchen. Subsequent appointments usually take place in one of our offices and selection centers where our customers consider and modify 3D designs on flat screen TV's. We can also bring sample doors and finishes to your home and make design changes on our laptops in 20-20 CAD with you, in your own kitchen.
Call today! We can estimate your kitchen project from soup to nuts in a 15 minute phone call and you can find out why we get the best reviews on the internet. We look forward to working with you.
As our company tag line says:
"The world of kitchen design is changing..."

Einzeilige, Mittelgroße Urige Waschküche mit Unterbauwaschbecken, hellbraunen Holzschränken, Granit-Arbeitsplatte, Schieferboden, Waschmaschine und Trockner nebeneinander, grauem Boden, grauer Arbeitsplatte, Schrankfronten im Shaker-Stil und brauner Wandfarbe in Minneapolis

Multifunktionaler, Mittelgroßer Klassischer Hauswirtschaftsraum in L-Form mit Waschbecken, Schrankfronten im Shaker-Stil, blauen Schränken, Granit-Arbeitsplatte, bunten Wänden, Keramikboden, Waschmaschine und Trockner nebeneinander, grauem Boden, grauer Arbeitsplatte und Tapetenwänden in Houston

Multifunktionaler, Einzeiliger, Mittelgroßer Uriger Hauswirtschaftsraum mit Unterbauwaschbecken, flächenbündigen Schrankfronten, weißen Schränken, Granit-Arbeitsplatte, grauer Wandfarbe, dunklem Holzboden, Waschmaschine und Trockner nebeneinander, braunem Boden und grauer Arbeitsplatte in Atlanta

Kleine Klassische Waschküche in L-Form mit Unterbauwaschbecken, profilierten Schrankfronten, dunklen Holzschränken, Granit-Arbeitsplatte, grauer Wandfarbe, Keramikboden, Waschmaschine und Trockner nebeneinander, grauem Boden und grauer Arbeitsplatte in Sonstige
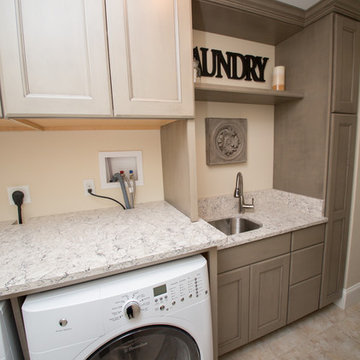
Decora Cabinetry, Maple Roslyn Door Style in the Angora finish. The countertops are Viatera “Aria” with eased edge.
Designer: Dave Mauricio
Photo Credit: Nicola Richard

Einzeilige, Kleine Klassische Waschküche mit Einbauwaschbecken, weißen Schränken, Granit-Arbeitsplatte, Küchenrückwand in Blau, Rückwand aus Metrofliesen, Keramikboden, Waschmaschine und Trockner nebeneinander, grauem Boden und grauer Arbeitsplatte in Sonstige

Zweizeilige, Große Klassische Waschküche mit Unterbauwaschbecken, profilierten Schrankfronten, grauen Schränken, Granit-Arbeitsplatte, grauer Wandfarbe, dunklem Holzboden, Waschmaschine und Trockner nebeneinander, braunem Boden und grauer Arbeitsplatte in Cincinnati
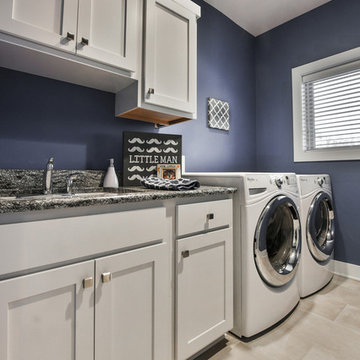
Einzeilige, Mittelgroße Klassische Waschküche mit Unterbauwaschbecken, Schrankfronten im Shaker-Stil, weißen Schränken, Granit-Arbeitsplatte, lila Wandfarbe, Porzellan-Bodenfliesen, Waschmaschine und Trockner nebeneinander, beigem Boden und grauer Arbeitsplatte in Omaha
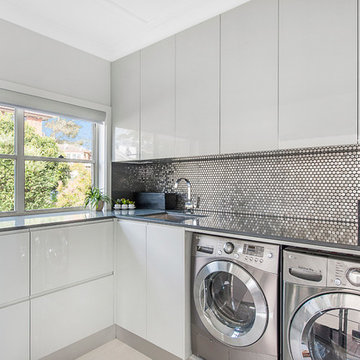
Liz Kalaf Photography
Moderne Waschküche mit weißen Schränken, Granit-Arbeitsplatte, Waschmaschine und Trockner nebeneinander, Unterbauwaschbecken, flächenbündigen Schrankfronten und grauer Arbeitsplatte in Newcastle - Maitland
Moderne Waschküche mit weißen Schränken, Granit-Arbeitsplatte, Waschmaschine und Trockner nebeneinander, Unterbauwaschbecken, flächenbündigen Schrankfronten und grauer Arbeitsplatte in Newcastle - Maitland

This stunning home is a combination of the best of traditional styling with clean and modern design, creating a look that will be as fresh tomorrow as it is today. Traditional white painted cabinetry in the kitchen, combined with the slab backsplash, a simpler door style and crown moldings with straight lines add a sleek, non-fussy style. An architectural hood with polished brass accents and stainless steel appliances dress up this painted kitchen for upscale, contemporary appeal. The kitchen islands offers a notable color contrast with their rich, dark, gray finish.
The stunning bar area is the entertaining hub of the home. The second bar allows the homeowners an area for their guests to hang out and keeps them out of the main work zone.
The family room used to be shut off from the kitchen. Opening up the wall between the two rooms allows for the function of modern living. The room was full of built ins that were removed to give the clean esthetic the homeowners wanted. It was a joy to redesign the fireplace to give it the contemporary feel they longed for.
Their used to be a large angled wall in the kitchen (the wall the double oven and refrigerator are on) by straightening that out, the homeowners gained better function in the kitchen as well as allowing for the first floor laundry to now double as a much needed mudroom room as well.
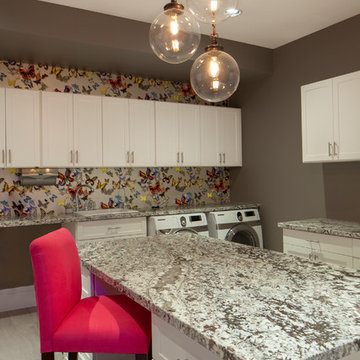
Fun Laundry room with faux painting David Shapiro
Große Moderne Waschküche in U-Form mit Einbauwaschbecken, Schrankfronten im Shaker-Stil, weißen Schränken, Granit-Arbeitsplatte, grauer Wandfarbe, Porzellan-Bodenfliesen, Waschmaschine und Trockner nebeneinander, grauem Boden und grauer Arbeitsplatte in Orange County
Große Moderne Waschküche in U-Form mit Einbauwaschbecken, Schrankfronten im Shaker-Stil, weißen Schränken, Granit-Arbeitsplatte, grauer Wandfarbe, Porzellan-Bodenfliesen, Waschmaschine und Trockner nebeneinander, grauem Boden und grauer Arbeitsplatte in Orange County
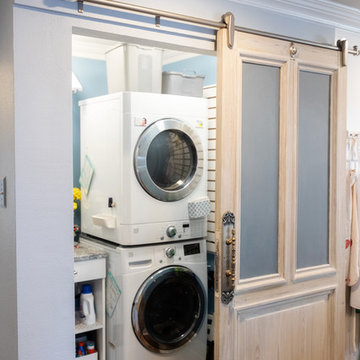
Einzeiliger, Kleiner Hauswirtschaftsraum mit Waschmaschinenschrank, Granit-Arbeitsplatte, Porzellan-Bodenfliesen, Waschmaschine und Trockner gestapelt, braunem Boden und grauer Arbeitsplatte in New Orleans

Einzeiliger, Mittelgroßer Rustikaler Hauswirtschaftsraum mit Waschmaschinenschrank, Unterbauwaschbecken, Schrankfronten im Shaker-Stil, braunen Schränken, Granit-Arbeitsplatte, grauer Wandfarbe, hellem Holzboden, Waschmaschine und Trockner gestapelt und grauer Arbeitsplatte in Baltimore
Hauswirtschaftsraum mit Granit-Arbeitsplatte und grauer Arbeitsplatte Ideen und Design
1