Hauswirtschaftsraum mit Granit-Arbeitsplatte und Quarzit-Arbeitsplatte Ideen und Design
Suche verfeinern:
Budget
Sortieren nach:Heute beliebt
41 – 60 von 7.655 Fotos
1 von 3
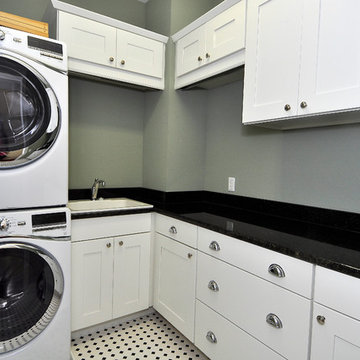
Mittelgroße Klassische Waschküche in L-Form mit Einbauwaschbecken, Schrankfronten im Shaker-Stil, weißen Schränken, Granit-Arbeitsplatte, grauer Wandfarbe, Porzellan-Bodenfliesen und Waschmaschine und Trockner gestapelt in Tampa

Laundry has never been such a luxury. This spacious laundry room has wall to wall built in cabinetry and plenty of counter space for sorting and folding. And laundry will never be a bore thanks to the built in flat panel television.
Construction By
Spinnaker Development
428 32nd St
Newport Beach, CA. 92663
Phone: 949-544-5801

Zweizeilige, Große Landhausstil Waschküche mit Unterbauwaschbecken, flächenbündigen Schrankfronten, beigen Schränken, Granit-Arbeitsplatte, weißer Wandfarbe, Schieferboden, Waschmaschine und Trockner gestapelt, grauem Boden und grauer Arbeitsplatte in Salt Lake City

Kleiner, Einzeiliger Country Hauswirtschaftsraum mit bunter Rückwand, Glasrückwand, Schrankfronten im Shaker-Stil, weißen Schränken, Waschmaschine und Trockner nebeneinander, Quarzit-Arbeitsplatte, beiger Wandfarbe, Schieferboden und schwarzem Boden in San Francisco
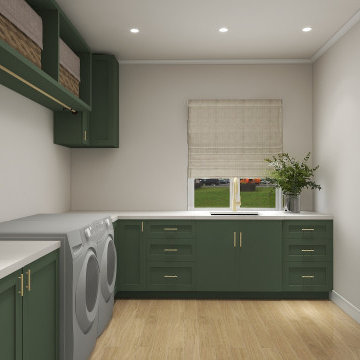
Laundry Room Remodel
Mittelgroße Urige Waschküche in L-Form mit Unterbauwaschbecken, Schrankfronten im Shaker-Stil, grünen Schränken, Quarzit-Arbeitsplatte, weißer Wandfarbe, Laminat, Waschmaschine und Trockner nebeneinander und weißer Arbeitsplatte in Sonstige
Mittelgroße Urige Waschküche in L-Form mit Unterbauwaschbecken, Schrankfronten im Shaker-Stil, grünen Schränken, Quarzit-Arbeitsplatte, weißer Wandfarbe, Laminat, Waschmaschine und Trockner nebeneinander und weißer Arbeitsplatte in Sonstige

Multifunktionaler, Zweizeiliger, Kleiner Moderner Hauswirtschaftsraum mit weißen Schränken, Quarzit-Arbeitsplatte, Porzellan-Bodenfliesen, Waschmaschine und Trockner gestapelt und grauer Arbeitsplatte in Sonstige
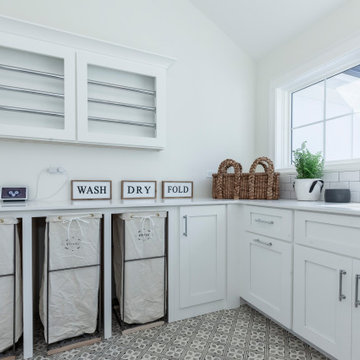
Modern Farmhouse Laundry Room with built in hampers and drying rack
Landhaus Waschküche mit Quarzit-Arbeitsplatte und weißer Arbeitsplatte in Chicago
Landhaus Waschküche mit Quarzit-Arbeitsplatte und weißer Arbeitsplatte in Chicago

Einzeilige, Mittelgroße Klassische Waschküche mit Unterbauwaschbecken, Schrankfronten im Shaker-Stil, blauen Schränken, Quarzit-Arbeitsplatte, Küchenrückwand in Weiß, Rückwand aus Metrofliesen, weißer Wandfarbe, Keramikboden, Waschmaschine und Trockner nebeneinander, grauem Boden und weißer Arbeitsplatte in Chicago

Elegant, yet functional laundry room off the kitchen. Hidden away behind sliding doors, this laundry space opens to double as a butler's pantry during preparations and service for entertaining guests.
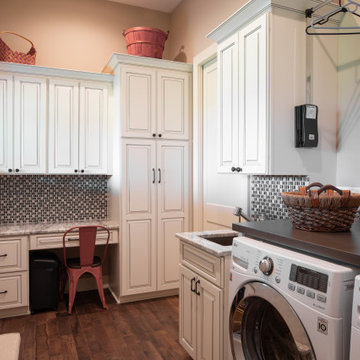
Große Rustikale Waschküche in L-Form mit Unterbauwaschbecken, profilierten Schrankfronten, weißen Schränken, Granit-Arbeitsplatte, beiger Wandfarbe, dunklem Holzboden, Waschmaschine und Trockner nebeneinander, braunem Boden und grauer Arbeitsplatte in Omaha
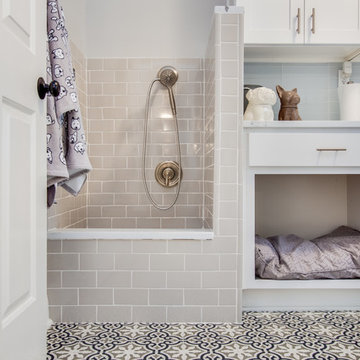
Laundry room/ Dog shower. Beautiful gray subway tile. White shaker cabinets and mosaics floors.
Einzeiliger, Mittelgroßer Moderner Hauswirtschaftsraum mit Waschmaschinenschrank, Schrankfronten im Shaker-Stil, weißen Schränken, Quarzit-Arbeitsplatte, grauer Wandfarbe, Porzellan-Bodenfliesen, Waschmaschine und Trockner gestapelt, buntem Boden und weißer Arbeitsplatte in Houston
Einzeiliger, Mittelgroßer Moderner Hauswirtschaftsraum mit Waschmaschinenschrank, Schrankfronten im Shaker-Stil, weißen Schränken, Quarzit-Arbeitsplatte, grauer Wandfarbe, Porzellan-Bodenfliesen, Waschmaschine und Trockner gestapelt, buntem Boden und weißer Arbeitsplatte in Houston
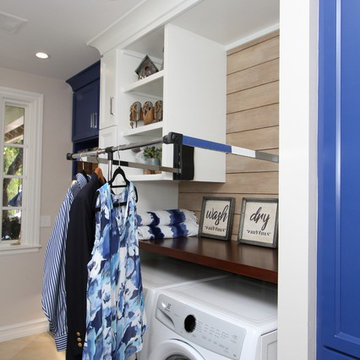
Multifunktionaler, Zweizeiliger, Großer Moderner Hauswirtschaftsraum mit Unterbauwaschbecken, Schrankfronten mit vertiefter Füllung, blauen Schränken, Quarzit-Arbeitsplatte, beiger Wandfarbe, Porzellan-Bodenfliesen, Waschmaschine und Trockner nebeneinander, beigem Boden und weißer Arbeitsplatte in Orange County

This gorgeous beach condo sits on the banks of the Pacific ocean in Solana Beach, CA. The previous design was dark, heavy and out of scale for the square footage of the space. We removed an outdated bulit in, a column that was not supporting and all the detailed trim work. We replaced it with white kitchen cabinets, continuous vinyl plank flooring and clean lines throughout. The entry was created by pulling the lower portion of the bookcases out past the wall to create a foyer. The shelves are open to both sides so the immediate view of the ocean is not obstructed. New patio sliders now open in the center to continue the view. The shiplap ceiling was updated with a fresh coat of paint and smaller LED can lights. The bookcases are the inspiration color for the entire design. Sea glass green, the color of the ocean, is sprinkled throughout the home. The fireplace is now a sleek contemporary feel with a tile surround. The mantel is made from old barn wood. A very special slab of quartzite was used for the bookcase counter, dining room serving ledge and a shelf in the laundry room. The kitchen is now white and bright with glass tile that reflects the colors of the water. The hood and floating shelves have a weathered finish to reflect drift wood. The laundry room received a face lift starting with new moldings on the door, fresh paint, a rustic cabinet and a stone shelf. The guest bathroom has new white tile with a beachy mosaic design and a fresh coat of paint on the vanity. New hardware, sinks, faucets, mirrors and lights finish off the design. The master bathroom used to be open to the bedroom. We added a wall with a barn door for privacy. The shower has been opened up with a beautiful pebble tile water fall. The pebbles are repeated on the vanity with a natural edge finish. The vanity received a fresh paint job, new hardware, faucets, sinks, mirrors and lights. The guest bedroom has a custom double bunk with reading lamps for the kiddos. This space now reflects the community it is in, and we have brought the beach inside.

Benjamin Moore Tarrytown Green
Shaker style cabinetry
flower wallpaper
quartz countertops
10" Hex tile floors
Emtek satin brass hardware
Photos by @Spacecrafting

The washer/dryer are concealed behind custom Shaker pull-out doors.
Photo by Mike Kaskel.
Multifunktionaler, Mittelgroßer Klassischer Hauswirtschaftsraum in U-Form mit Landhausspüle, Schrankfronten im Shaker-Stil, weißen Schränken, Granit-Arbeitsplatte, weißer Wandfarbe, dunklem Holzboden, Waschmaschine und Trockner versteckt, braunem Boden und bunter Arbeitsplatte in Chicago
Multifunktionaler, Mittelgroßer Klassischer Hauswirtschaftsraum in U-Form mit Landhausspüle, Schrankfronten im Shaker-Stil, weißen Schränken, Granit-Arbeitsplatte, weißer Wandfarbe, dunklem Holzboden, Waschmaschine und Trockner versteckt, braunem Boden und bunter Arbeitsplatte in Chicago

Multifunktionaler, Einzeiliger, Kleiner Klassischer Hauswirtschaftsraum mit Schrankfronten mit vertiefter Füllung, grauen Schränken, Granit-Arbeitsplatte, grauer Wandfarbe, Keramikboden, Waschmaschine und Trockner gestapelt, weißem Boden und schwarzer Arbeitsplatte in Indianapolis

Multifunktionaler, Mittelgroßer Klassischer Hauswirtschaftsraum in L-Form mit Unterbauwaschbecken, profilierten Schrankfronten, grauen Schränken, Granit-Arbeitsplatte, beiger Wandfarbe, Keramikboden, Waschmaschine und Trockner gestapelt, beigem Boden und bunter Arbeitsplatte in Washington, D.C.
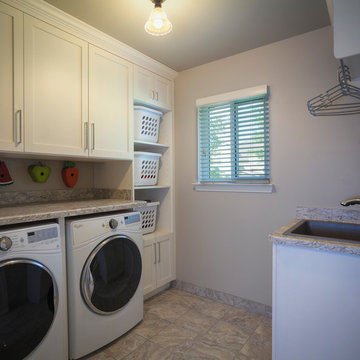
Glen Doone Photography
Zweizeilige, Kleine Moderne Waschküche mit Landhausspüle, weißen Schränken, Granit-Arbeitsplatte, beiger Wandfarbe, Waschmaschine und Trockner nebeneinander, beigem Boden, Keramikboden und Schrankfronten mit vertiefter Füllung in Detroit
Zweizeilige, Kleine Moderne Waschküche mit Landhausspüle, weißen Schränken, Granit-Arbeitsplatte, beiger Wandfarbe, Waschmaschine und Trockner nebeneinander, beigem Boden, Keramikboden und Schrankfronten mit vertiefter Füllung in Detroit

Jenna & Lauren Weiler
Mittelgroßer Moderner Hauswirtschaftsraum in L-Form mit Unterbauwaschbecken, flächenbündigen Schrankfronten, grauen Schränken, Granit-Arbeitsplatte, beiger Wandfarbe, Laminat, Waschmaschine und Trockner gestapelt und buntem Boden in Minneapolis
Mittelgroßer Moderner Hauswirtschaftsraum in L-Form mit Unterbauwaschbecken, flächenbündigen Schrankfronten, grauen Schränken, Granit-Arbeitsplatte, beiger Wandfarbe, Laminat, Waschmaschine und Trockner gestapelt und buntem Boden in Minneapolis

Multifunktionaler, Großer Klassischer Hauswirtschaftsraum in U-Form mit Unterbauwaschbecken, Kassettenfronten, weißen Schränken, Granit-Arbeitsplatte, grauer Wandfarbe, Travertin, Waschmaschine und Trockner nebeneinander und beigem Boden in Houston
Hauswirtschaftsraum mit Granit-Arbeitsplatte und Quarzit-Arbeitsplatte Ideen und Design
3