Hauswirtschaftsraum mit grauem Boden und grauer Arbeitsplatte Ideen und Design
Suche verfeinern:
Budget
Sortieren nach:Heute beliebt
121 – 140 von 1.086 Fotos
1 von 3
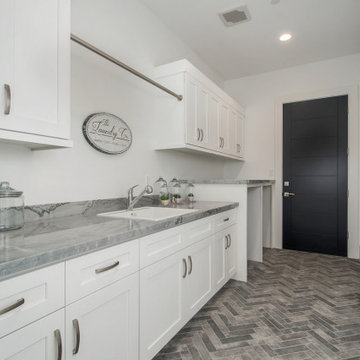
Einzeiliger, Großer Moderner Hauswirtschaftsraum mit Einbauwaschbecken, Schrankfronten mit vertiefter Füllung, weißen Schränken, Quarzit-Arbeitsplatte, weißer Wandfarbe, Backsteinboden, Waschmaschine und Trockner nebeneinander, grauem Boden und grauer Arbeitsplatte in San Diego
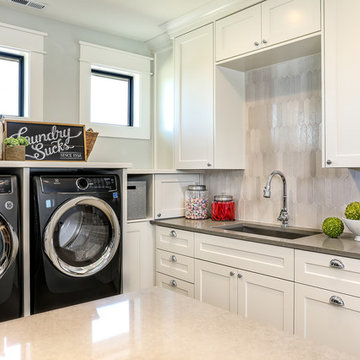
Whimsical details, such as zigzag patterned floor tile, textured glazed clay backsplash, and a hanging dome light in hammered nickel, make the laundry room a perfect combination of function and fun. The room features ample built-in storage for laundry baskets and supplies, a built-in ironing board, and separate gift wrapping area complete with hanging rods for wrapping paper and ribbons.
For more photos of this project visit our website: https://wendyobrienid.com.
Photography by Valve Interactive: https://valveinteractive.com/
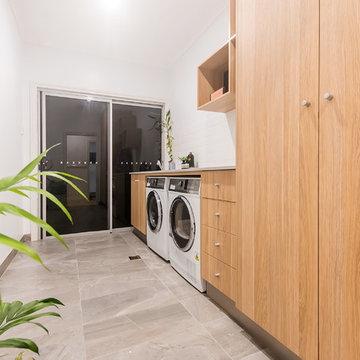
Liz Andrew Photography & Design
Einzeilige, Mittelgroße Industrial Waschküche mit Einbauwaschbecken, flächenbündigen Schrankfronten, hellen Holzschränken, Granit-Arbeitsplatte, Küchenrückwand in Weiß, Rückwand aus Metrofliesen, weißer Wandfarbe, Keramikboden, Waschmaschine und Trockner nebeneinander, grauem Boden und grauer Arbeitsplatte in Sonstige
Einzeilige, Mittelgroße Industrial Waschküche mit Einbauwaschbecken, flächenbündigen Schrankfronten, hellen Holzschränken, Granit-Arbeitsplatte, Küchenrückwand in Weiß, Rückwand aus Metrofliesen, weißer Wandfarbe, Keramikboden, Waschmaschine und Trockner nebeneinander, grauem Boden und grauer Arbeitsplatte in Sonstige
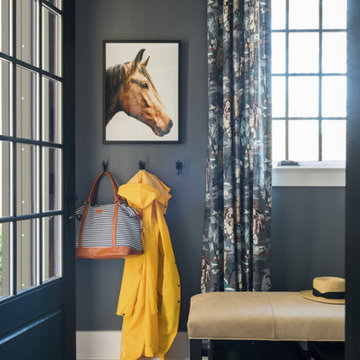
Hooks on the wall offer easy hanging storage for coats and handbags in this simple but well-outfitted mudroom that acts as a portal between the inside of the home and a side entry that leads to the garage.
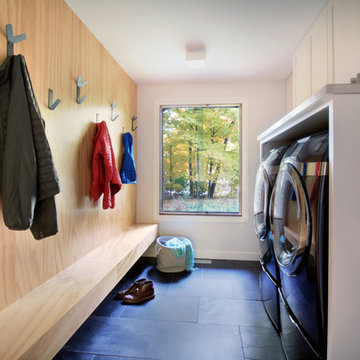
Multifunktionaler, Zweizeiliger, Kleiner Moderner Hauswirtschaftsraum mit Einbauwaschbecken, Schrankfronten im Shaker-Stil, weißen Schränken, Edelstahl-Arbeitsplatte, weißer Wandfarbe, Schieferboden, Waschmaschine und Trockner nebeneinander, grauem Boden und grauer Arbeitsplatte in Minneapolis
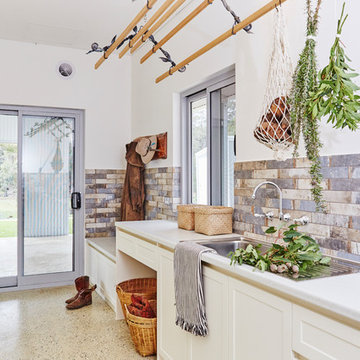
Bianca Turri Photographer
Zweizeilige, Große Klassische Waschküche mit Waschbecken, Schrankfronten im Shaker-Stil, weißen Schränken, Laminat-Arbeitsplatte, weißer Wandfarbe, Betonboden, grauem Boden und grauer Arbeitsplatte in Sonstige
Zweizeilige, Große Klassische Waschküche mit Waschbecken, Schrankfronten im Shaker-Stil, weißen Schränken, Laminat-Arbeitsplatte, weißer Wandfarbe, Betonboden, grauem Boden und grauer Arbeitsplatte in Sonstige

A contemporary laundry with barn door.
Mittelgroße Moderne Waschküche in L-Form mit Unterbauwaschbecken, Betonarbeitsplatte, Küchenrückwand in Grau, Rückwand aus Keramikfliesen, weißer Wandfarbe, Kalkstein, Waschmaschine und Trockner gestapelt, grauem Boden und grauer Arbeitsplatte in Sydney
Mittelgroße Moderne Waschküche in L-Form mit Unterbauwaschbecken, Betonarbeitsplatte, Küchenrückwand in Grau, Rückwand aus Keramikfliesen, weißer Wandfarbe, Kalkstein, Waschmaschine und Trockner gestapelt, grauem Boden und grauer Arbeitsplatte in Sydney
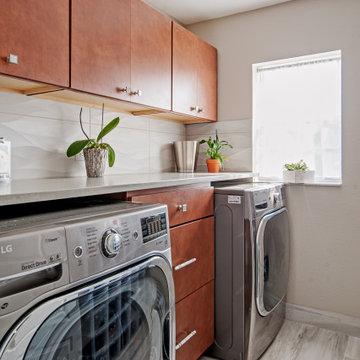
Laundry room renovation in South Tampa.
Einzeilige, Mittelgroße Moderne Waschküche mit flächenbündigen Schrankfronten, hellbraunen Holzschränken, beiger Wandfarbe, hellem Holzboden, grauem Boden und grauer Arbeitsplatte in Tampa
Einzeilige, Mittelgroße Moderne Waschküche mit flächenbündigen Schrankfronten, hellbraunen Holzschränken, beiger Wandfarbe, hellem Holzboden, grauem Boden und grauer Arbeitsplatte in Tampa
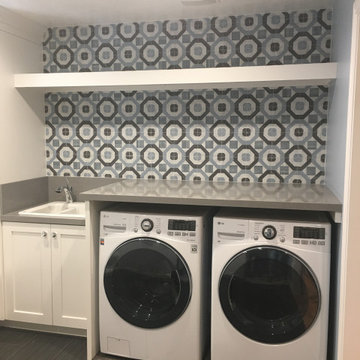
Beautiful Laundry room with a sink, barn doors, and lots of storage.
Mittelgroße Klassische Waschküche in U-Form mit Doppelwaschbecken, Schrankfronten mit vertiefter Füllung, weißen Schränken, Quarzwerkstein-Arbeitsplatte, weißer Wandfarbe, Keramikboden, Waschmaschine und Trockner nebeneinander, grauem Boden und grauer Arbeitsplatte in Salt Lake City
Mittelgroße Klassische Waschküche in U-Form mit Doppelwaschbecken, Schrankfronten mit vertiefter Füllung, weißen Schränken, Quarzwerkstein-Arbeitsplatte, weißer Wandfarbe, Keramikboden, Waschmaschine und Trockner nebeneinander, grauem Boden und grauer Arbeitsplatte in Salt Lake City
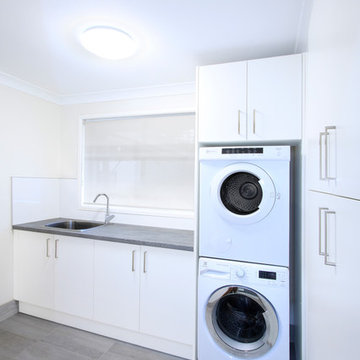
Mittelgroße Moderne Waschküche in L-Form mit Einbauwaschbecken, flächenbündigen Schrankfronten, weißen Schränken, Laminat-Arbeitsplatte, weißer Wandfarbe, Keramikboden, Waschmaschine und Trockner gestapelt, grauem Boden und grauer Arbeitsplatte in Wollongong

Situated along the coastal foreshore of Inverloch surf beach, this 7.4 star energy efficient home represents a lifestyle change for our clients. ‘’The Nest’’, derived from its nestled-among-the-trees feel, is a peaceful dwelling integrated into the beautiful surrounding landscape.
Inspired by the quintessential Australian landscape, we used rustic tones of natural wood, grey brickwork and deep eucalyptus in the external palette to create a symbiotic relationship between the built form and nature.
The Nest is a home designed to be multi purpose and to facilitate the expansion and contraction of a family household. It integrates users with the external environment both visually and physically, to create a space fully embracive of nature.

Multifunktionaler, Zweizeiliger, Großer Klassischer Hauswirtschaftsraum mit Unterbauwaschbecken, Schrankfronten mit vertiefter Füllung, weißen Schränken, Quarzwerkstein-Arbeitsplatte, weißer Wandfarbe, Porzellan-Bodenfliesen, Waschmaschine und Trockner nebeneinander, grauem Boden, grauer Arbeitsplatte und Wandpaneelen in San Francisco
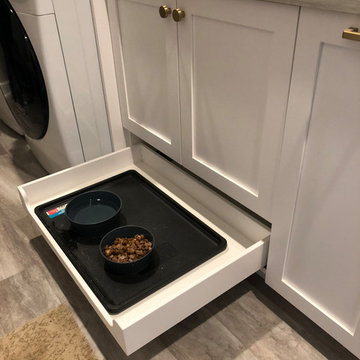
Multifunktionaler, Kleiner Klassischer Hauswirtschaftsraum in U-Form mit Einbauwaschbecken, Schrankfronten im Shaker-Stil, weißen Schränken, Laminat-Arbeitsplatte, grauer Wandfarbe, Vinylboden, Waschmaschine und Trockner nebeneinander, grauem Boden und grauer Arbeitsplatte in Omaha

Mud room was entirely remodeled to improve its functionality with lots of storage (open cubbies, tall cabinets, shoe storage. Room is perfectly located between the kitchen and the garage.
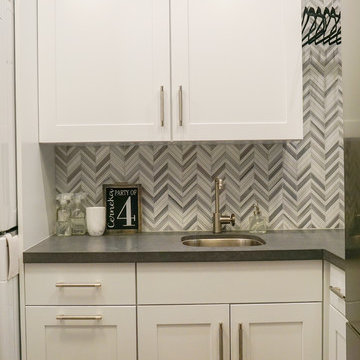
This laundry room was inspired by the traditional elements of a butler's pantry and utilizes every inch of space to create a very functional working laundry for a busy family.

This stunning home is a combination of the best of traditional styling with clean and modern design, creating a look that will be as fresh tomorrow as it is today. Traditional white painted cabinetry in the kitchen, combined with the slab backsplash, a simpler door style and crown moldings with straight lines add a sleek, non-fussy style. An architectural hood with polished brass accents and stainless steel appliances dress up this painted kitchen for upscale, contemporary appeal. The kitchen islands offers a notable color contrast with their rich, dark, gray finish.
The stunning bar area is the entertaining hub of the home. The second bar allows the homeowners an area for their guests to hang out and keeps them out of the main work zone.
The family room used to be shut off from the kitchen. Opening up the wall between the two rooms allows for the function of modern living. The room was full of built ins that were removed to give the clean esthetic the homeowners wanted. It was a joy to redesign the fireplace to give it the contemporary feel they longed for.
Their used to be a large angled wall in the kitchen (the wall the double oven and refrigerator are on) by straightening that out, the homeowners gained better function in the kitchen as well as allowing for the first floor laundry to now double as a much needed mudroom room as well.
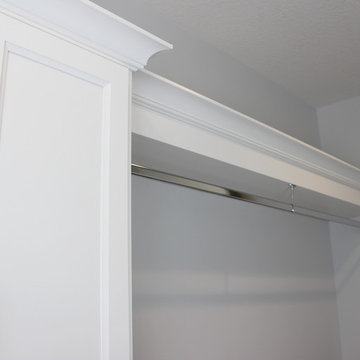
Laundry room in Bettendorf Iowa Quad Cities with painted Ivory White cabinets, front load laundry , and quartz counters. Design and materials by Village Home Stores for Kerkhoff Homes
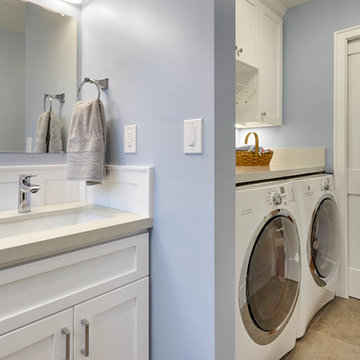
Kristen Paulin Photographer
Multifunktionaler, Einzeiliger, Mittelgroßer Klassischer Hauswirtschaftsraum mit Keramikboden, Waschmaschine und Trockner nebeneinander, Schrankfronten mit vertiefter Füllung, weißen Schränken, Quarzwerkstein-Arbeitsplatte, blauer Wandfarbe, grauem Boden und grauer Arbeitsplatte in San Francisco
Multifunktionaler, Einzeiliger, Mittelgroßer Klassischer Hauswirtschaftsraum mit Keramikboden, Waschmaschine und Trockner nebeneinander, Schrankfronten mit vertiefter Füllung, weißen Schränken, Quarzwerkstein-Arbeitsplatte, blauer Wandfarbe, grauem Boden und grauer Arbeitsplatte in San Francisco
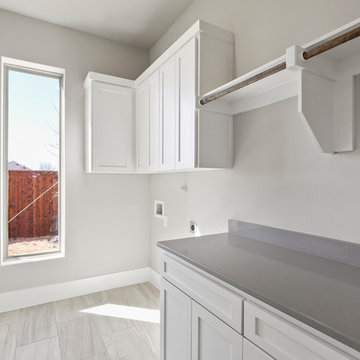
Zweizeilige, Mittelgroße Moderne Waschküche mit Unterbauwaschbecken, Schrankfronten im Shaker-Stil, weißen Schränken, Quarzwerkstein-Arbeitsplatte, grauer Wandfarbe, Keramikboden, Waschmaschine und Trockner nebeneinander, grauem Boden und grauer Arbeitsplatte in Dallas
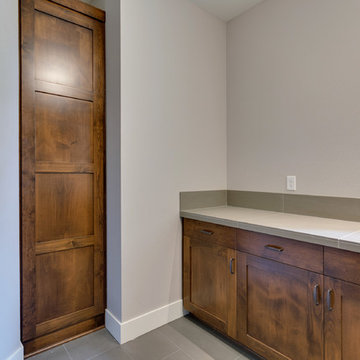
Our client's wanted to create a home that was a blending of a classic farmhouse style with a modern twist, both on the interior layout and styling as well as the exterior. With two young children, they sought to create a plan layout which would provide open spaces and functionality for their family but also had the flexibility to evolve and modify the use of certain spaces as their children and lifestyle grew and changed.
Hauswirtschaftsraum mit grauem Boden und grauer Arbeitsplatte Ideen und Design
7